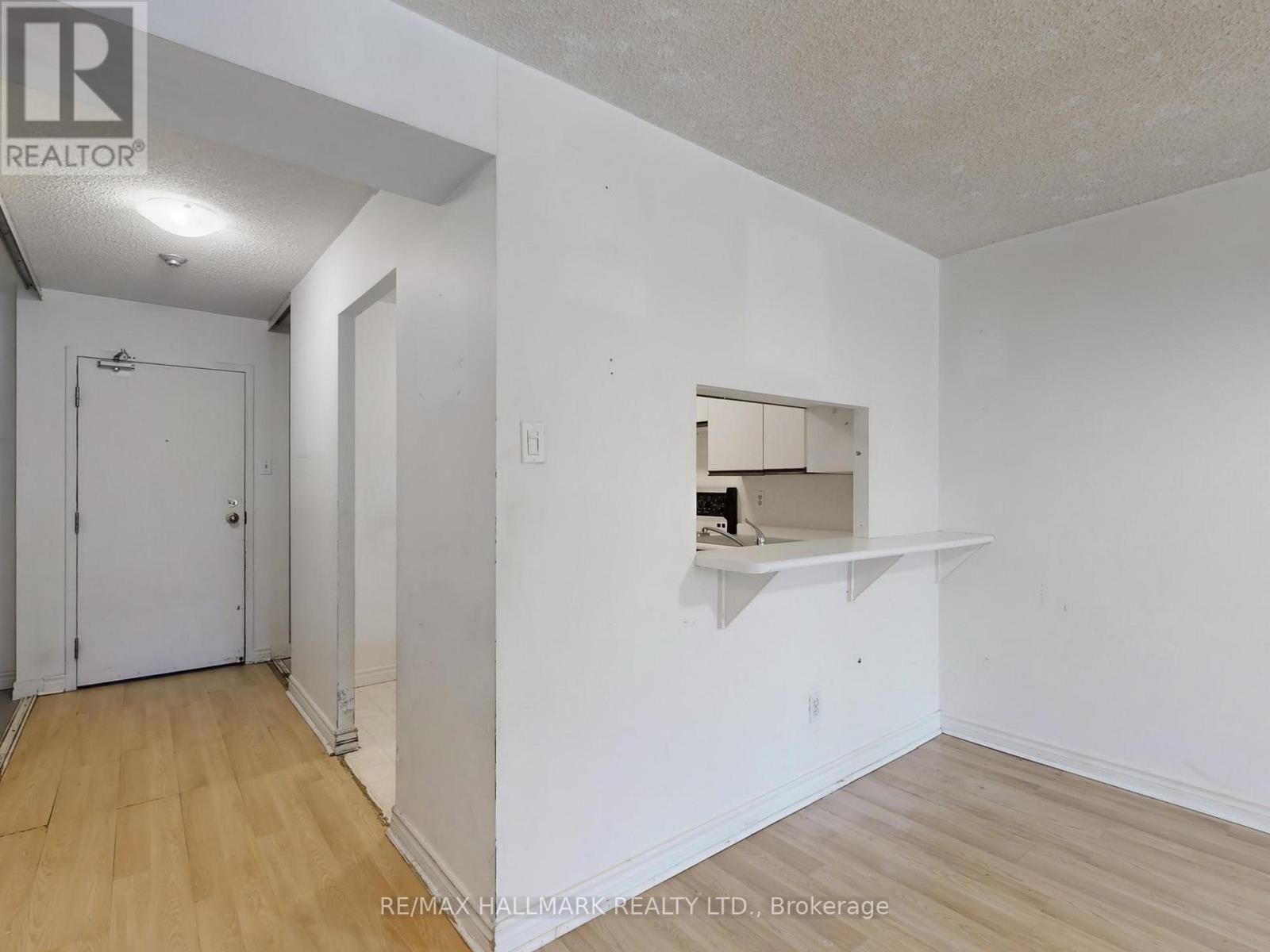414 - 4 Park Vista Drive Toronto, Ontario M4B 3M8
$398,000Maintenance, Common Area Maintenance, Heat, Electricity, Insurance, Parking, Water
$709 Monthly
Maintenance, Common Area Maintenance, Heat, Electricity, Insurance, Parking, Water
$709 MonthlyWelcome to 4 Park Vista, a charming boutique-feeling building tucked away on a quiet, tree-lined cul-de-sac. This spacious 1 bedroom + den offers over 700 square feet of living space with sunny south-east views overlooking the treetops of scenic Taylor Creek Park. The well designed floor plan features an open-concept living/dining area, separate kitchen with ample storage, and a generous bedroom with walk-in closet and sliding door leading to the den. Fantastic opportunity to add your own style and update the space to make it your own! Well-managed building offers worry-free living with all utilities included in maintenance fees! Parking and locker included. Enjoy the buildings amenities including a party room, sauna, gym, and hot tub, all in a friendly, dog-friendly community. Located just a 12-minute walk to Victoria Park Subway Station, you'll be close to nature trails, hiking, the DVP, TTC and the shops and restaurants on Danforth. The beach is only 10 minutes away, making this an ideal location for both relaxation and convenience. Please note that the unit and appliances are being sold in as-is condition. Don't miss this excellent opportunity to make Park Vista your new home! (id:24801)
Property Details
| MLS® Number | E11933196 |
| Property Type | Single Family |
| Community Name | O'Connor-Parkview |
| Amenities Near By | Park, Place Of Worship, Public Transit |
| Community Features | Pet Restrictions |
| Features | Ravine, In Suite Laundry |
| Parking Space Total | 1 |
Building
| Bathroom Total | 1 |
| Bedrooms Above Ground | 1 |
| Bedrooms Below Ground | 1 |
| Bedrooms Total | 2 |
| Amenities | Exercise Centre, Party Room, Visitor Parking, Storage - Locker |
| Appliances | Dishwasher, Dryer, Range, Refrigerator, Stove, Washer |
| Cooling Type | Central Air Conditioning |
| Exterior Finish | Concrete |
| Flooring Type | Laminate |
| Size Interior | 700 - 799 Ft2 |
| Type | Apartment |
Parking
| Underground | |
| Garage |
Land
| Acreage | No |
| Land Amenities | Park, Place Of Worship, Public Transit |
| Zoning Description | Residential |
Rooms
| Level | Type | Length | Width | Dimensions |
|---|---|---|---|---|
| Main Level | Living Room | 6.17 m | 3.4 m | 6.17 m x 3.4 m |
| Main Level | Dining Room | 6.17 m | 3.4 m | 6.17 m x 3.4 m |
| Main Level | Kitchen | 3.35 m | 2.39 m | 3.35 m x 2.39 m |
| Main Level | Primary Bedroom | 4.22 m | 3.1 m | 4.22 m x 3.1 m |
| Main Level | Den | 2.67 m | 2.39 m | 2.67 m x 2.39 m |
| Main Level | Foyer | 1.22 m | 2.24 m | 1.22 m x 2.24 m |
Contact Us
Contact us for more information
Sarah Spegel
Salesperson
www.sarahspegel.com
170 Merton St
Toronto, Ontario M4S 1A1
(416) 486-5588
(416) 486-6988




























