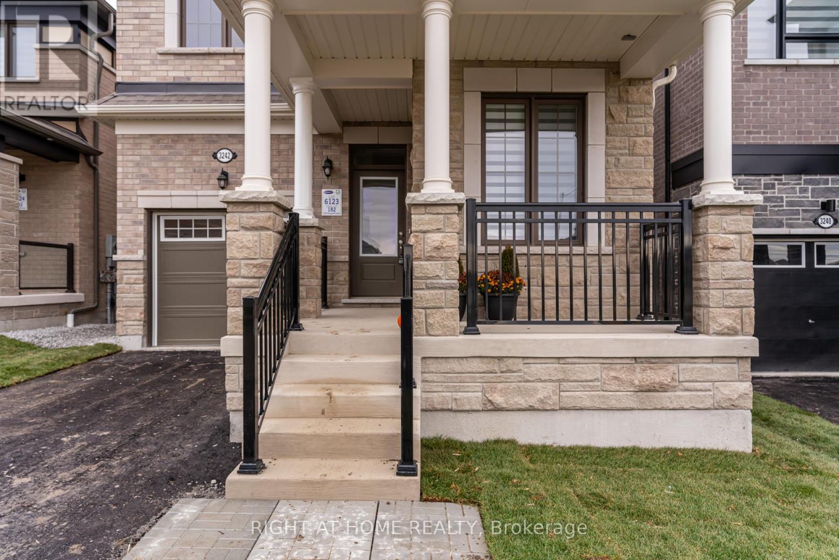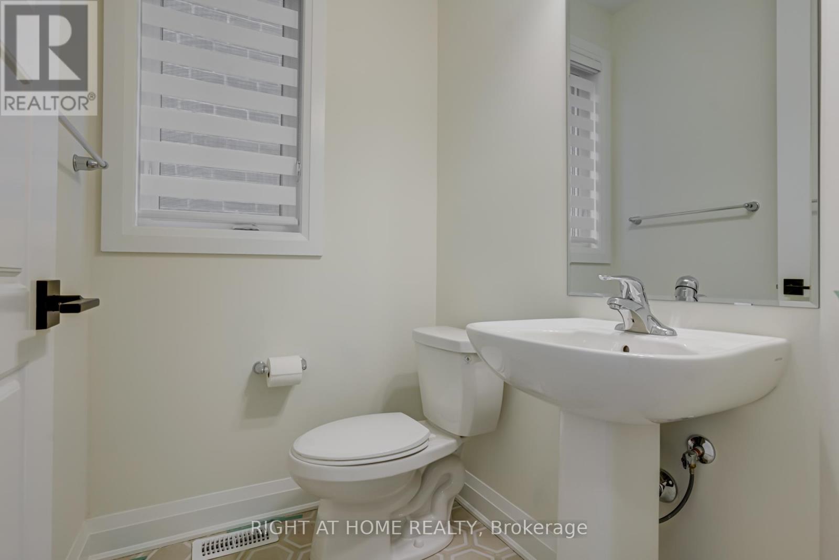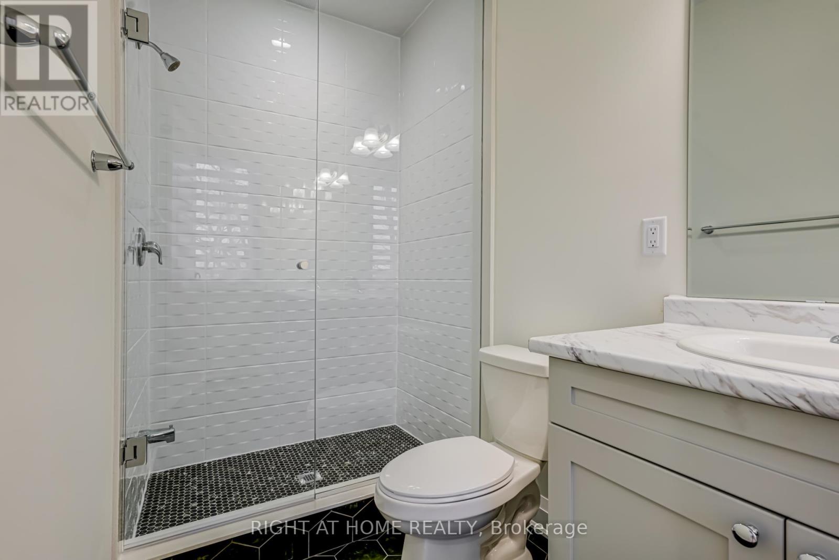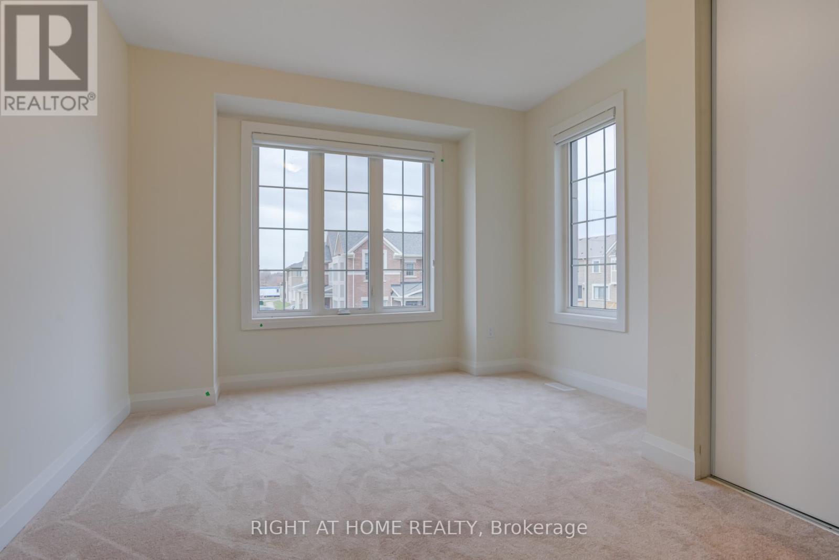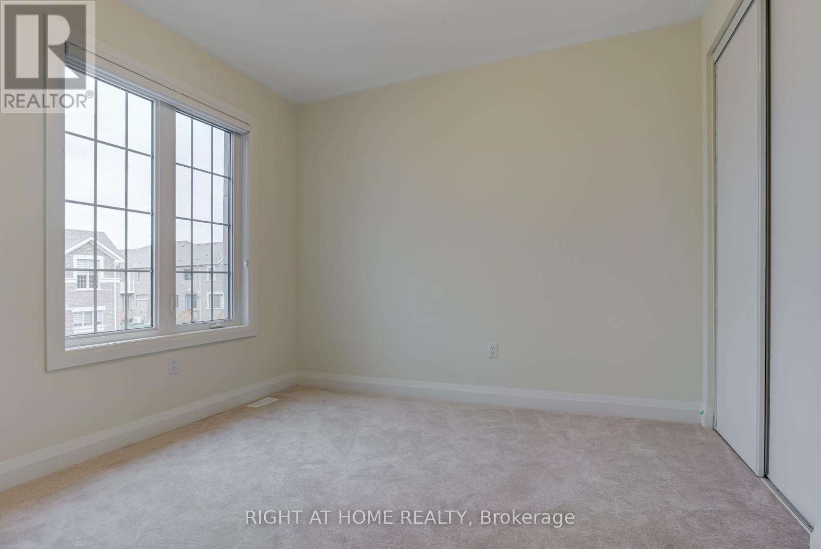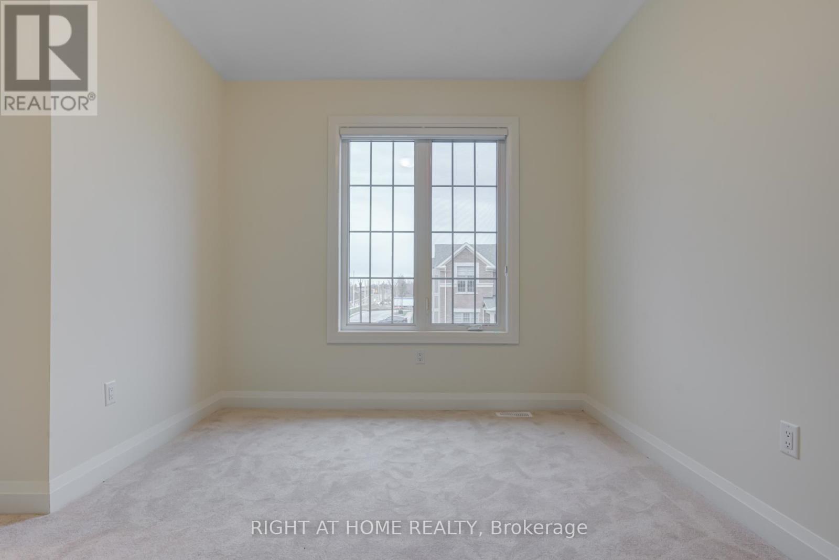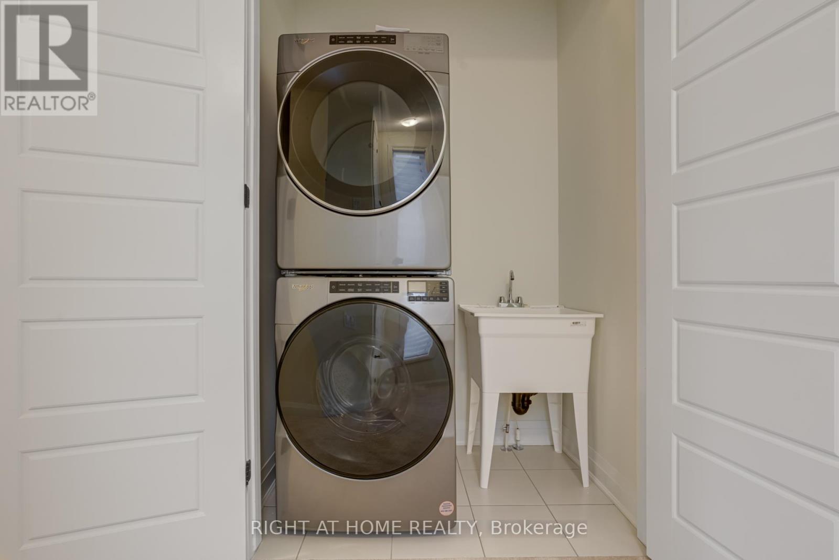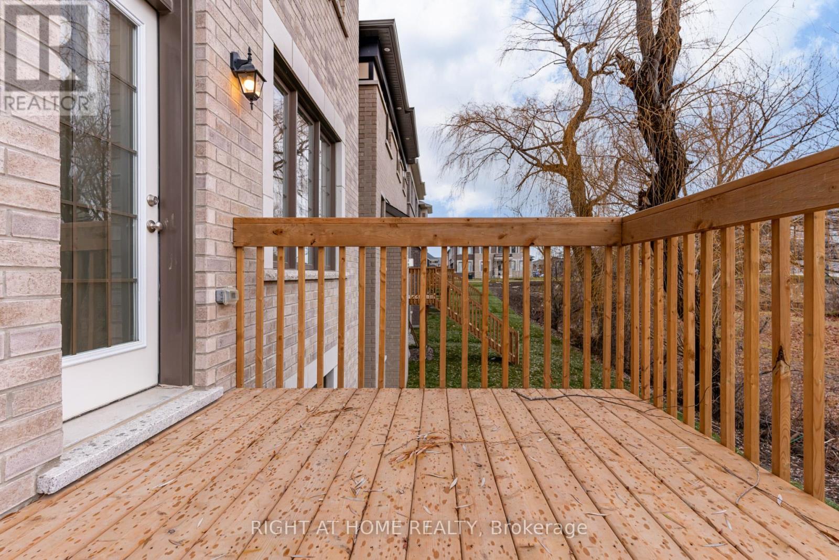3242 Chimney Swift Crescent Pickering, Ontario L1X 0N3
$3,600 Monthly
Welcome Home To This Stunning Mattamy Built Home. Step Through The Beautiful Front Entrance Into A Luxurious, Sun-Filled Home Boasting 4 Spacious Bedrooms, A Main Floor Den/Office, And 3.5 Bathrooms - All Featuring Endless Top-End Upgrades! Open Concept Main Floor With 9ft Ceilings in Main and Upper Levels, Stunning Executive Kitchen with Oversized Island, Extended Cabinets and Smart Black Stainless-Steel Appliances and Beautifully Upgraded Bathrooms. Enjoy Your Morning Coffee On The Private, Unobstructed Backyard Deck! Kids And Adults Alike Will Love The Walk-Out, Light-Filled Basement! Conveniently Located Near Shopping, Schools, And Just Minutes From Highways 401/407/412 & The Go Station. **** EXTRAS **** Garage Has Electric Car Charging Plug. (id:24801)
Property Details
| MLS® Number | E11934606 |
| Property Type | Single Family |
| Community Name | Rural Pickering |
| Amenities Near By | Schools, Hospital |
| Parking Space Total | 3 |
| View Type | View |
Building
| Bathroom Total | 4 |
| Bedrooms Above Ground | 4 |
| Bedrooms Below Ground | 1 |
| Bedrooms Total | 5 |
| Appliances | Water Heater, Blinds, Dishwasher, Dryer, Garage Door Opener, Microwave, Oven, Range, Refrigerator, Stove, Washer |
| Basement Development | Unfinished |
| Basement Type | N/a (unfinished) |
| Construction Style Attachment | Detached |
| Cooling Type | Central Air Conditioning |
| Exterior Finish | Brick, Stone |
| Foundation Type | Concrete |
| Half Bath Total | 1 |
| Heating Fuel | Natural Gas |
| Heating Type | Forced Air |
| Stories Total | 2 |
| Size Interior | 2,000 - 2,500 Ft2 |
| Type | House |
| Utility Water | Municipal Water |
Parking
| Attached Garage |
Land
| Acreage | No |
| Land Amenities | Schools, Hospital |
| Sewer | Sanitary Sewer |
| Size Depth | 90 Ft ,2 In |
| Size Frontage | 30 Ft |
| Size Irregular | 30 X 90.2 Ft |
| Size Total Text | 30 X 90.2 Ft |
Utilities
| Cable | Installed |
| Sewer | Installed |
https://www.realtor.ca/real-estate/27827819/3242-chimney-swift-crescent-pickering-rural-pickering
Contact Us
Contact us for more information
Trivina Shinouda
Salesperson
480 Eglinton Ave West #30, 106498
Mississauga, Ontario L5R 0G2
(905) 565-9200
(905) 565-6677
www.rightathomerealty.com/



