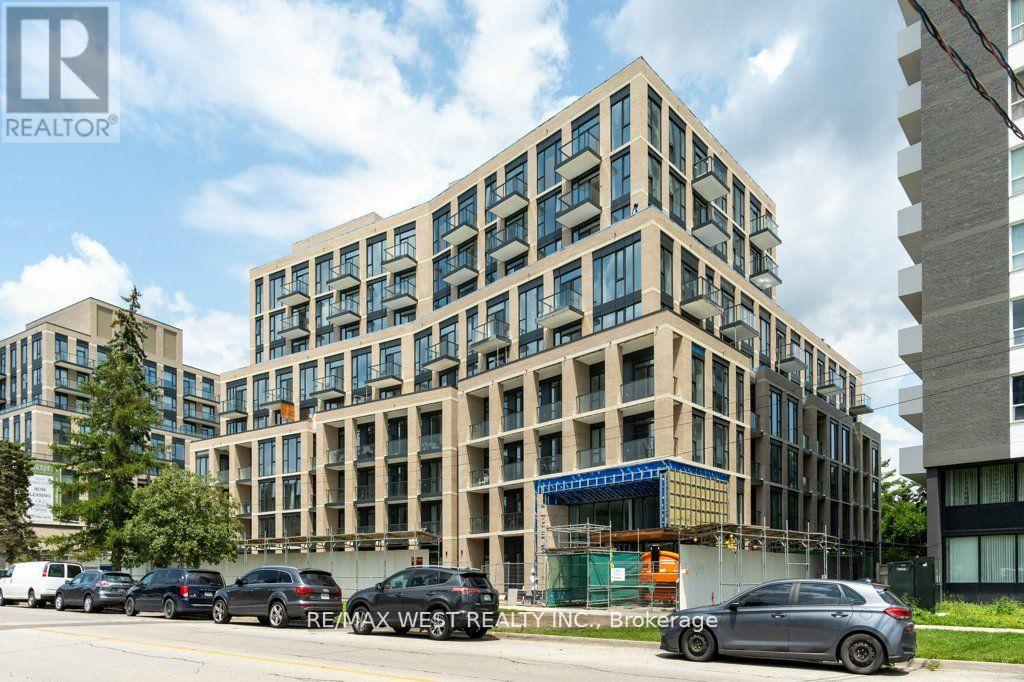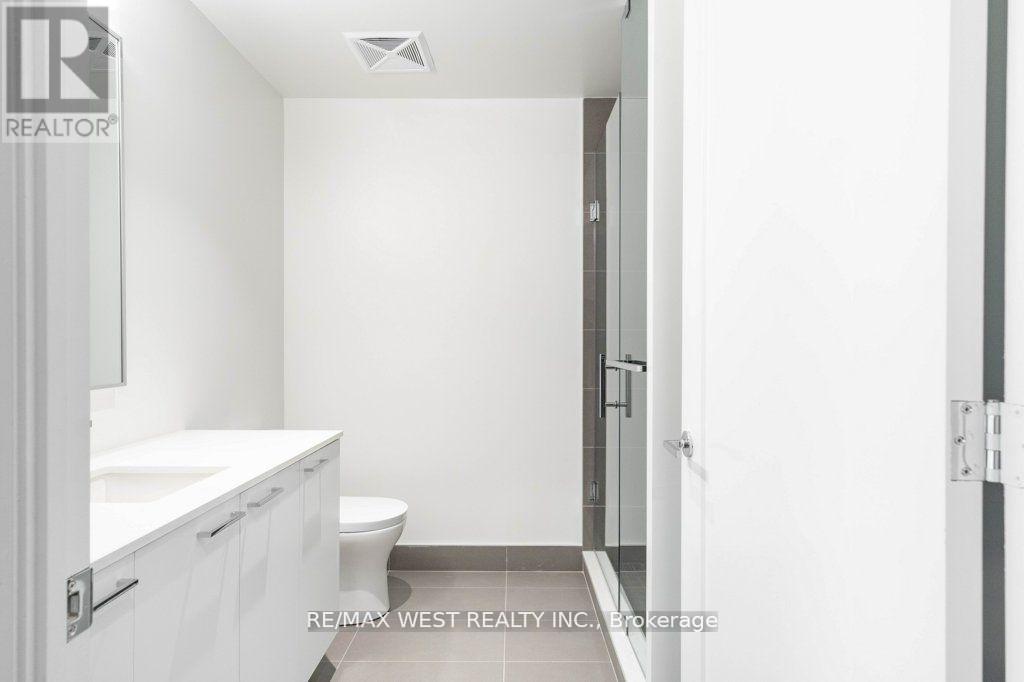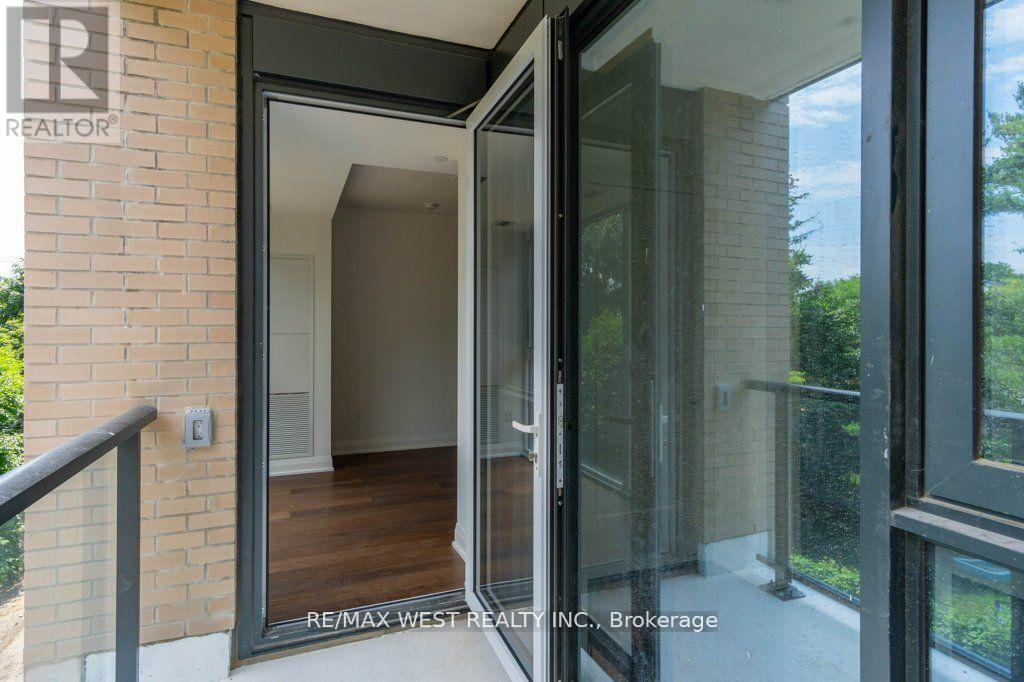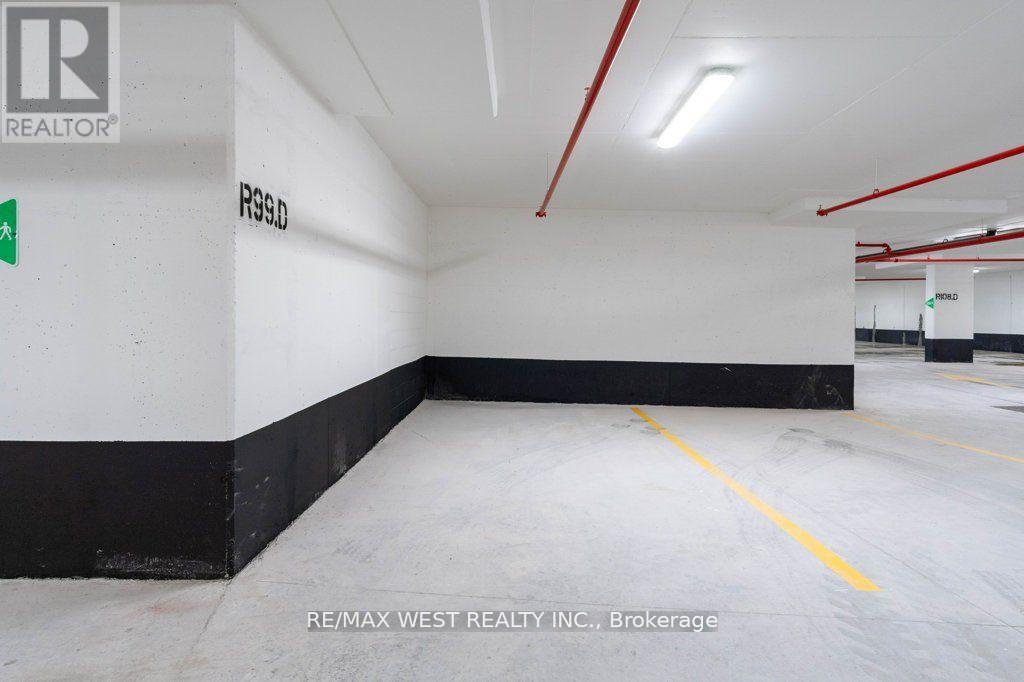307 - 293 The Kingsway Toronto, Ontario M9A 0E8
2 Bedroom
2 Bathroom
700 - 799 ft2
Central Air Conditioning
Forced Air
$3,150 Monthly
Opportunity To Live In Brand New Spacious Condo With Floor To Ceiling Windows, Sunny East Exposure Looking Towards Trees. 779 SquareFeet. 2 Bedrooms, 2 Bath, Plus Den, Stainless Steel, 6 Appliances All Brand New! **** EXTRAS **** Triple A Tenant, W/ No Pets, No Smoking. Schedule A & B, Include Ids, Rental App, Employment Letter, Pay Stubs, Credit Report, References,Certifed Deposit, 1st & Last, Tenant Insurance & Key/Fob Deposit. (id:24801)
Property Details
| MLS® Number | W11933592 |
| Property Type | Single Family |
| Community Name | Edenbridge-Humber Valley |
| Community Features | Pet Restrictions |
| Features | Balcony |
| Parking Space Total | 1 |
Building
| Bathroom Total | 2 |
| Bedrooms Above Ground | 2 |
| Bedrooms Total | 2 |
| Cooling Type | Central Air Conditioning |
| Exterior Finish | Concrete, Brick |
| Heating Type | Forced Air |
| Size Interior | 700 - 799 Ft2 |
| Type | Apartment |
Parking
| Underground |
Land
| Acreage | No |
Rooms
| Level | Type | Length | Width | Dimensions |
|---|---|---|---|---|
| Main Level | Living Room | 5.5 m | 5.59 m | 5.5 m x 5.59 m |
| Main Level | Dining Room | 5.5 m | 5.59 m | 5.5 m x 5.59 m |
| Main Level | Kitchen | 6.86 m | 2.63 m | 6.86 m x 2.63 m |
| Main Level | Bedroom | 4.36 m | 4.22 m | 4.36 m x 4.22 m |
| Main Level | Bedroom 2 | 4.59 m | 3.72 m | 4.59 m x 3.72 m |
| Main Level | Den | 4.18 m | 2.63 m | 4.18 m x 2.63 m |
| Main Level | Other | 3.63 m | 1.81 m | 3.63 m x 1.81 m |
Contact Us
Contact us for more information
Rick W. Johnston
Salesperson
RE/MAX West Realty Inc.
1678 Bloor St., West
Toronto, Ontario M6P 1A9
1678 Bloor St., West
Toronto, Ontario M6P 1A9
(416) 769-1616
(416) 769-1524
www.remaxwest.com


































