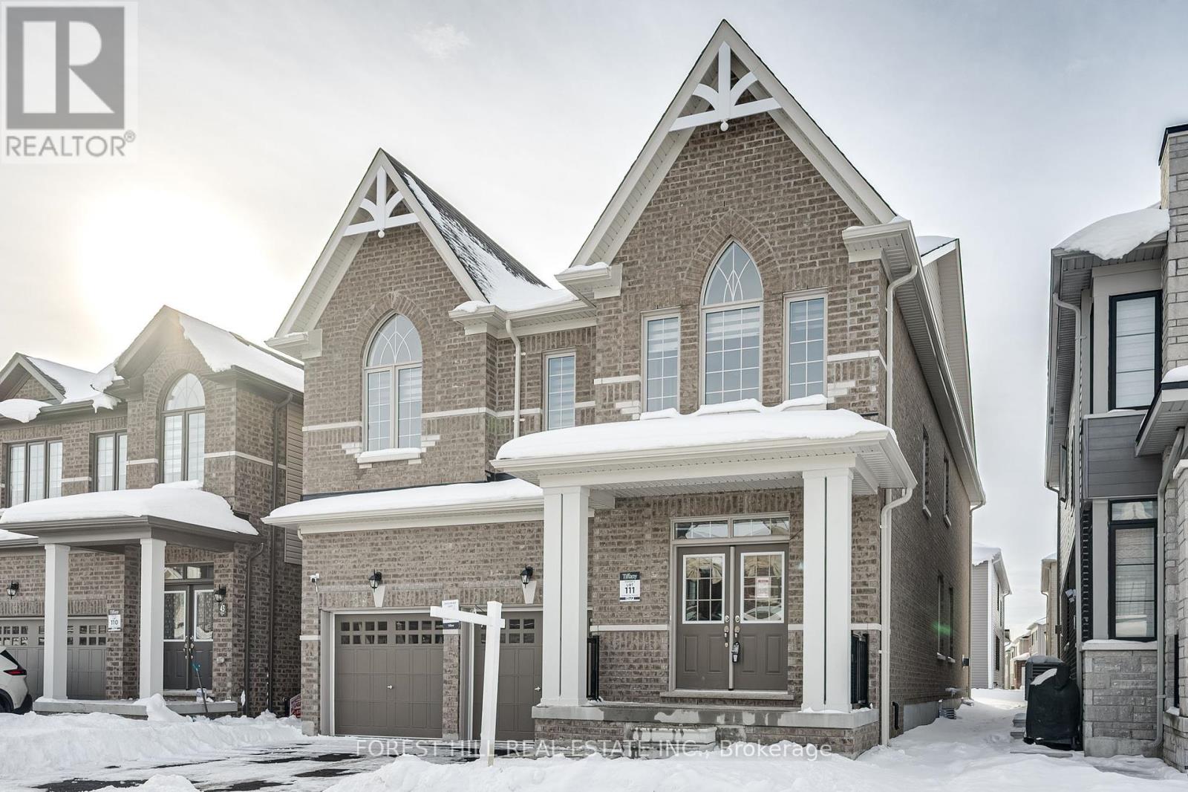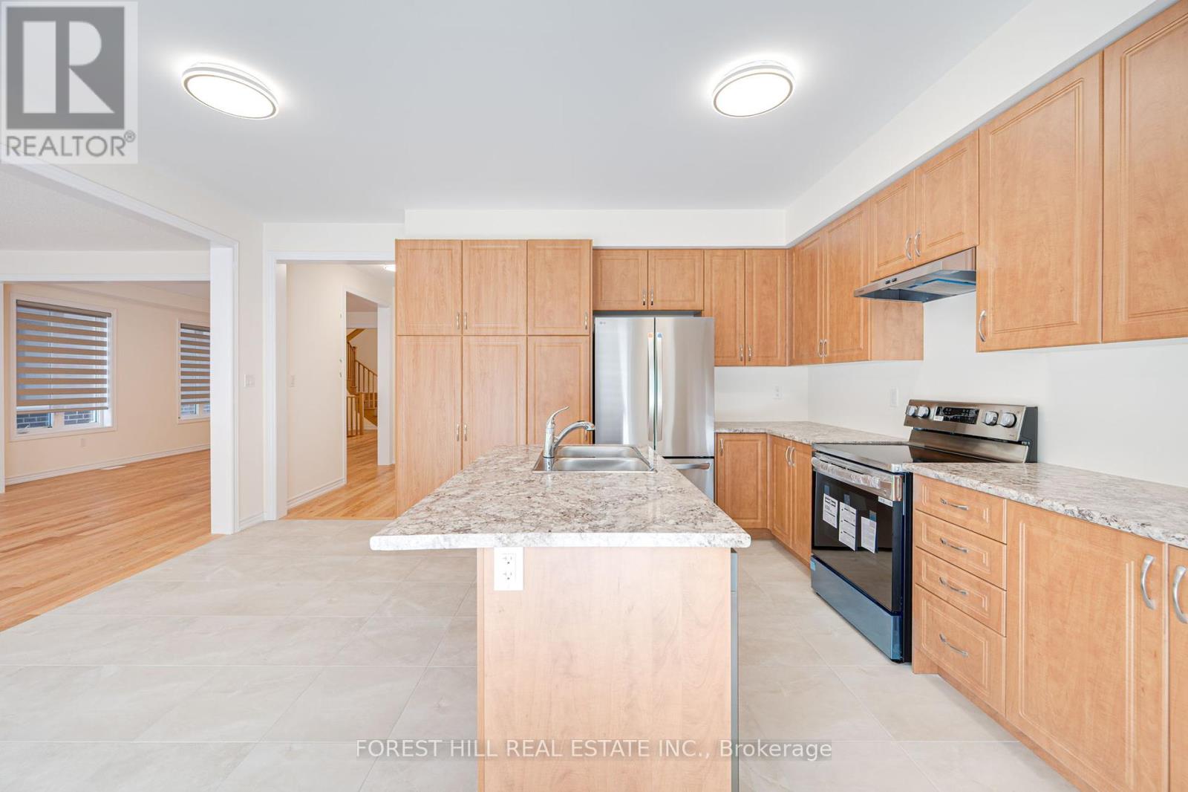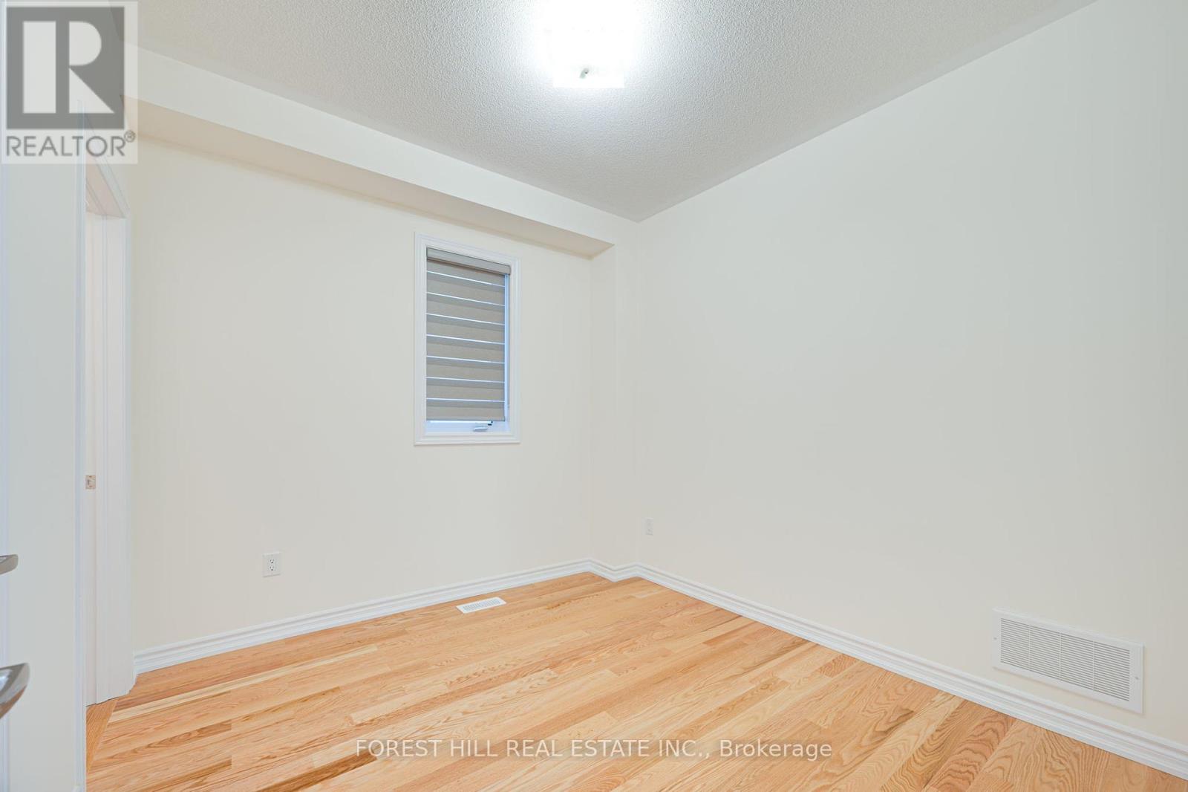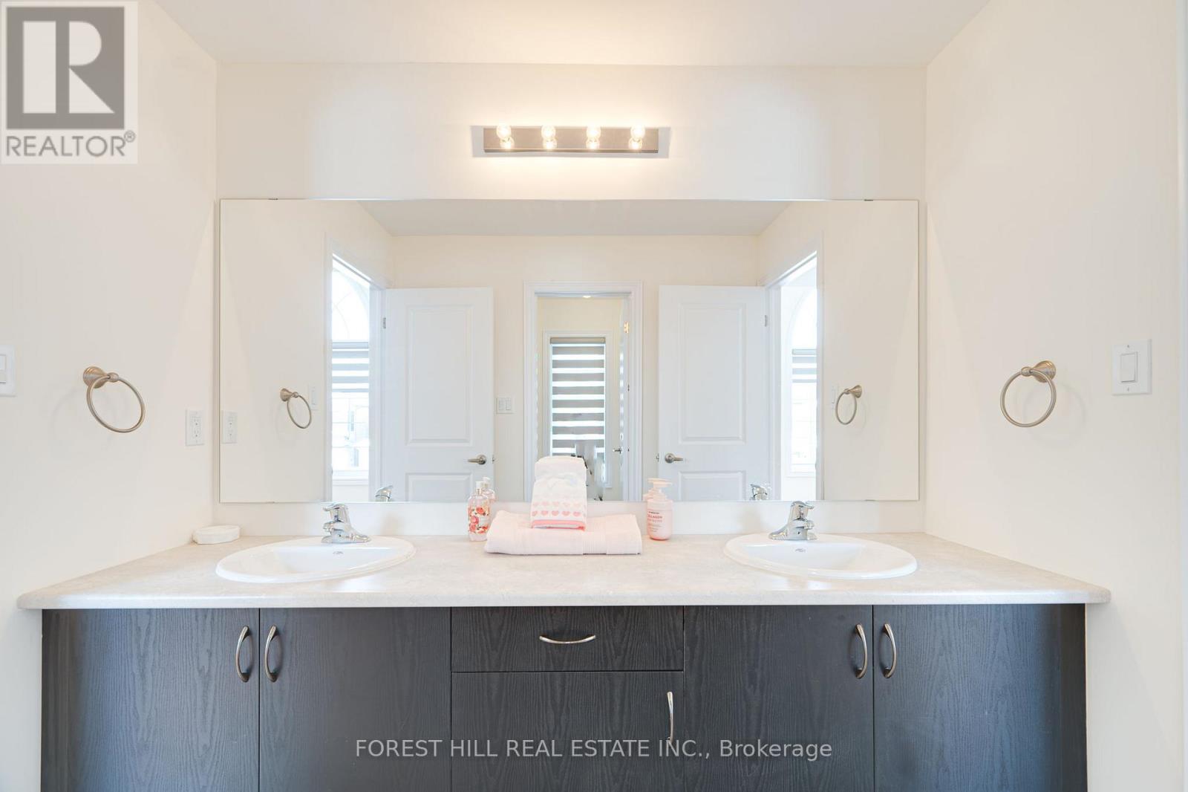45 Prudhoe Terrace Barrie, Ontario L9S 2Z8
$1,247,000
Brand New, Never Lived In Stunning 6-Bedroom, 4.5-Bathroom Family Home! This spacious home offers over 3000 sq. ft. of open-concept living space, featuring hardwood floors throughout and zebra blinds on all windows. The main floor includes a versatile office/bedroom with an ensuite and closet, along with a gourmet kitchen complete with stainless steel appliances, a large pantry, and a breakfast area that opens to the backyard. Enjoy added convenience with a main floor laundry and mudroom. Upstairs, you'll find 5 additional generously sized bedrooms and bathrooms, including a master suite with a walk-in closet and a luxurious 5-piece ensuite with a glass shower and soaker tub. This home is ideal for large or growing families. Located in a community-friendly development, this move-in-ready home is close to schools, parks, shopping, and more! **** EXTRAS **** Taxes Not Yet Assessed. All info and Measurements as per builders spec, To Be Verified By Buyer And/Or Buyer Agent. Thank You For Showing! (id:24801)
Property Details
| MLS® Number | S11934588 |
| Property Type | Single Family |
| Community Name | Rural Barrie Southeast |
| Parking Space Total | 4 |
Building
| Bathroom Total | 5 |
| Bedrooms Above Ground | 6 |
| Bedrooms Total | 6 |
| Basement Development | Unfinished |
| Basement Type | N/a (unfinished) |
| Construction Style Attachment | Detached |
| Exterior Finish | Brick |
| Fireplace Present | Yes |
| Half Bath Total | 1 |
| Heating Fuel | Natural Gas |
| Heating Type | Forced Air |
| Stories Total | 2 |
| Type | House |
| Utility Water | Municipal Water |
Parking
| Attached Garage |
Land
| Acreage | No |
| Sewer | Sanitary Sewer |
| Size Depth | 91 Ft ,10 In |
| Size Frontage | 37 Ft ,10 In |
| Size Irregular | 37.91 X 91.87 Ft |
| Size Total Text | 37.91 X 91.87 Ft|under 1/2 Acre |
Rooms
| Level | Type | Length | Width | Dimensions |
|---|---|---|---|---|
| Second Level | Primary Bedroom | 5.94 m | 4.72 m | 5.94 m x 4.72 m |
| Second Level | Bedroom 2 | 3.32 m | 3.29 m | 3.32 m x 3.29 m |
| Second Level | Bedroom 3 | 3.04 m | 4.08 m | 3.04 m x 4.08 m |
| Second Level | Bedroom 4 | 3.41 m | 3.16 m | 3.41 m x 3.16 m |
| Second Level | Bedroom 5 | 3.81 m | 4.26 m | 3.81 m x 4.26 m |
| Ground Level | Eating Area | 4.26 m | 3.35 m | 4.26 m x 3.35 m |
| Ground Level | Living Room | 4.26 m | 5.48 m | 4.26 m x 5.48 m |
| Ground Level | Dining Room | 4.26 m | 5.48 m | 4.26 m x 5.48 m |
https://www.realtor.ca/real-estate/27827836/45-prudhoe-terrace-barrie-rural-barrie-southeast
Contact Us
Contact us for more information
Eti Ben-Gal
Salesperson
(416) 832-9116
www.etibengal.ca/
www.facebook.com/eti.bengal
9001 Dufferin St Unit A9
Thornhill, Ontario L4J 0H7
(905) 695-6195
(905) 695-6194











































