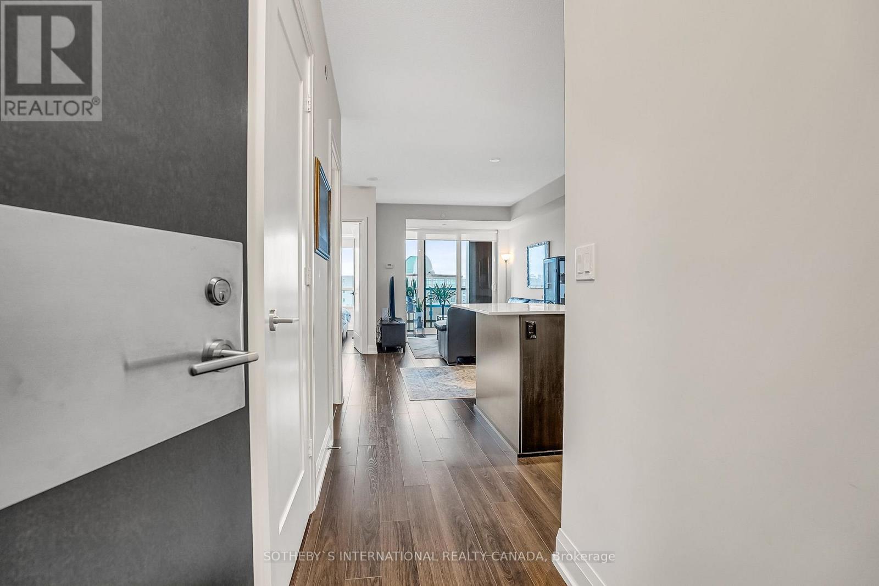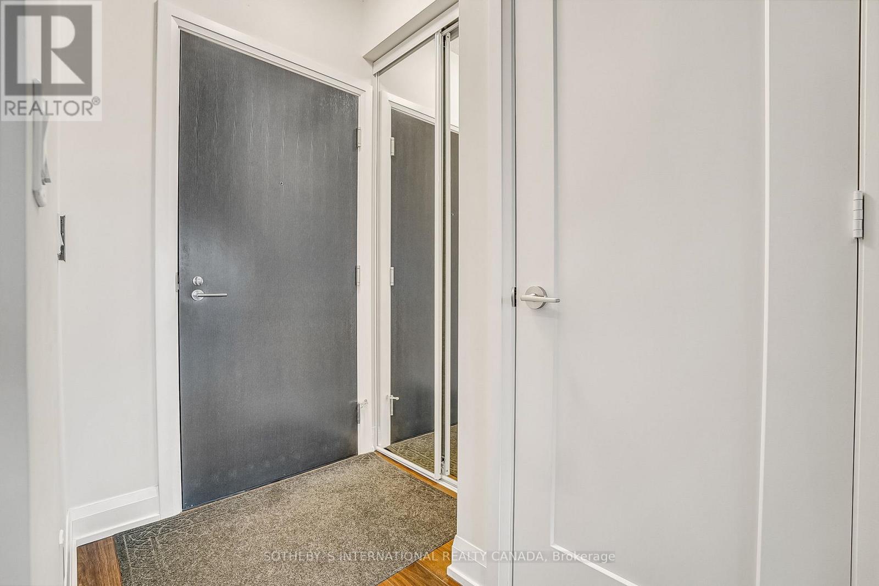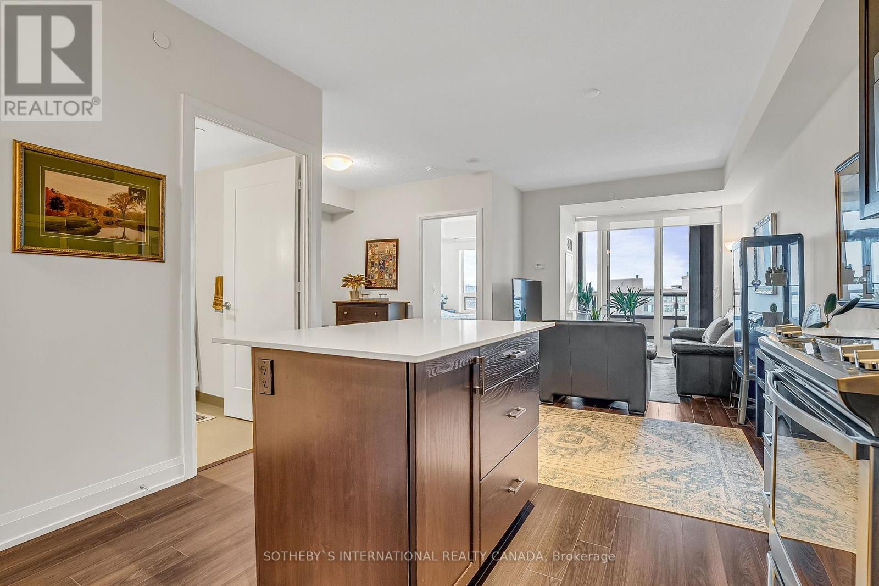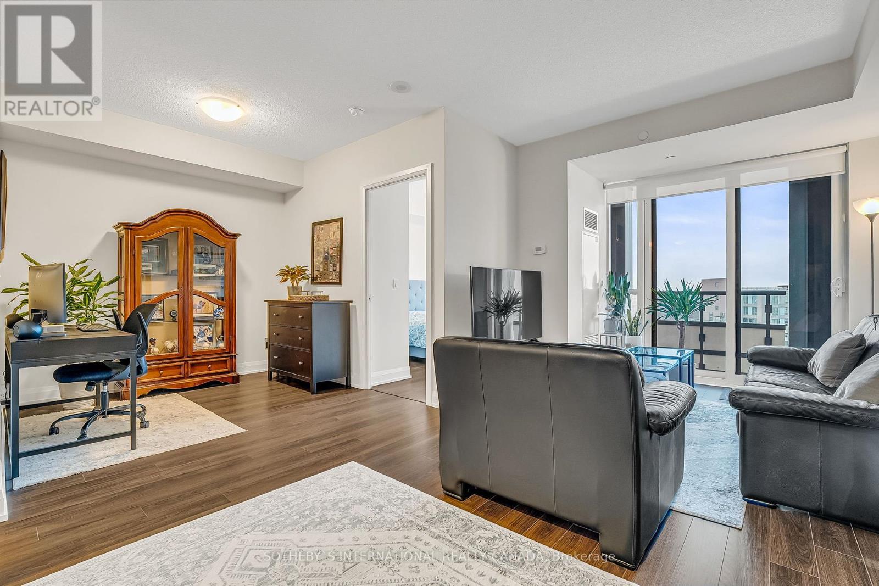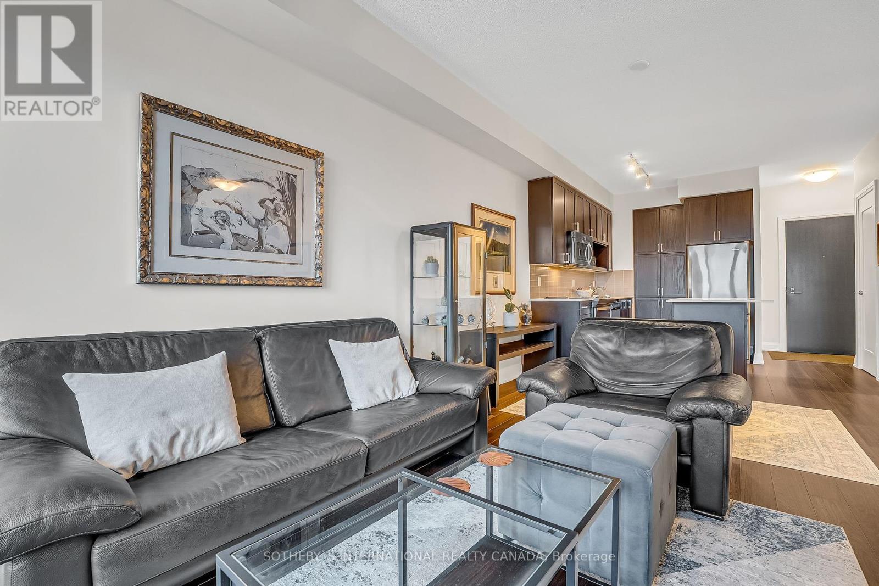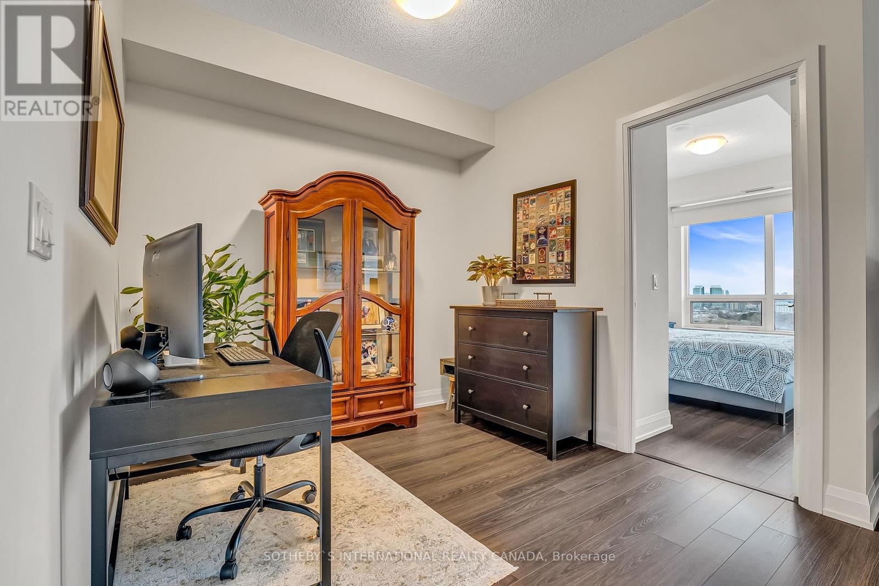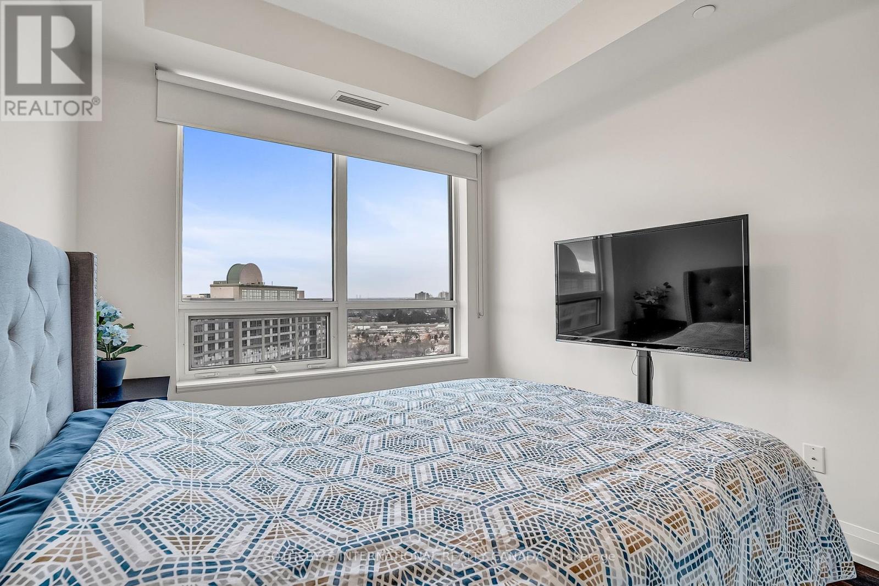1404 - 18 Graydon Hall Drive Toronto, Ontario M3A 0A4
$590,000Maintenance, Water, Parking, Common Area Maintenance, Insurance
$614.87 Monthly
Maintenance, Water, Parking, Common Area Maintenance, Insurance
$614.87 MonthlyWelcome to your next home - Argento by Tridel. This stunning south-facing unit is everything you've been waiting for. Featuring one full sized bedroom and den, laminate flooring throughout, stainless steel appliances, kitchen island, ensuite laundry, one owned parking space and one owned locker space you will want for nothing while you're here. Top tier amenities inside the building include visitor parking, gym, sauna, guests suites and gorgeous gardens surrounding the property. Centrally located with easy access to the TTC, Highway 401, the Don Valley trail system, extensive parks and a host of other wonderful features to make this the right home for you. (id:24801)
Property Details
| MLS® Number | C11933844 |
| Property Type | Single Family |
| Community Name | Parkwoods-Donalda |
| Amenities Near By | Hospital |
| Community Features | Pet Restrictions |
| Equipment Type | None |
| Features | Flat Site, Conservation/green Belt, Balcony, In Suite Laundry |
| Parking Space Total | 1 |
| Rental Equipment Type | None |
| View Type | View, Valley View |
Building
| Bathroom Total | 1 |
| Bedrooms Above Ground | 1 |
| Bedrooms Below Ground | 1 |
| Bedrooms Total | 2 |
| Amenities | Storage - Locker, Security/concierge |
| Appliances | Dishwasher, Dryer, Microwave, Refrigerator, Stove, Window Coverings |
| Cooling Type | Central Air Conditioning |
| Exterior Finish | Brick |
| Fire Protection | Controlled Entry, Monitored Alarm, Smoke Detectors |
| Flooring Type | Laminate |
| Heating Fuel | Natural Gas |
| Heating Type | Forced Air |
| Size Interior | 600 - 699 Ft2 |
| Type | Apartment |
Parking
| Underground |
Land
| Acreage | No |
| Fence Type | Fenced Yard |
| Land Amenities | Hospital |
| Landscape Features | Landscaped |
| Surface Water | River/stream |
Rooms
| Level | Type | Length | Width | Dimensions |
|---|---|---|---|---|
| Main Level | Foyer | 1.4 m | 1.09 m | 1.4 m x 1.09 m |
| Main Level | Kitchen | 2.87 m | 2.44 m | 2.87 m x 2.44 m |
| Main Level | Living Room | 5.38 m | 3.07 m | 5.38 m x 3.07 m |
| Main Level | Den | 2.74 m | 2.54 m | 2.74 m x 2.54 m |
| Main Level | Bedroom | 3.12 m | 2.77 m | 3.12 m x 2.77 m |
Contact Us
Contact us for more information
Stephen Reuben Braun
Salesperson
www.stephenbraunhomes.com/
www.facebook.com/stephenrbraunhomes
1867 Yonge Street Ste 100
Toronto, Ontario M4S 1Y5
(416) 960-9995
(416) 960-3222
www.sothebysrealty.ca/





