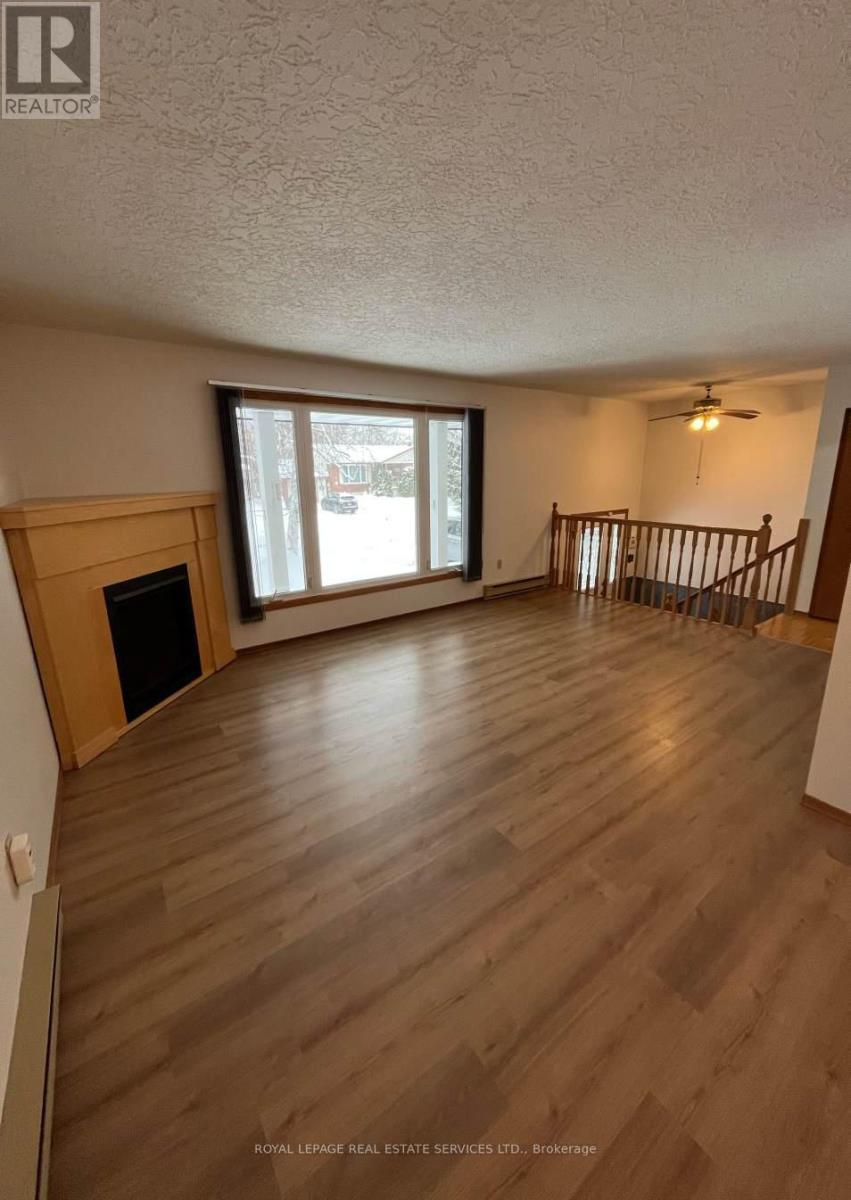7 Parklane Crescent Meaford, Ontario N4L 1B1
$2,750 Monthly
Welcome to 7 Parklane Crescent, located in the charming Beachvale Subdivision.This wonderful neighborhood is ideal for families or couples of all ages. Located within a 5 minute walk to many stunning amenities such as beautiful Georgian Bay, local beaches, Memorial Park and a dog park, there are no shortage of places to explore. The house was recently updated, top to bottom with fresh paint, new flooring, new kitchen appliances, and many other substantial upgrades. Large windows fill the home with natural light, creating a warm and inviting atmosphere.The surrounding trees provide a natural cooling effect, shading the home during the summer months.3 plus 1 bedrooms and 2 bathrooms, ideal for guests or a growing family. The finished basement provides a great bonus space for entertaining. Parking for 4 cars. The home also boasts 2 natural gas fireplaces. The town of Meaford offers quaint shops and restaurants. Georgian Bay Community school & downtown Meaford is less than a 5 minute drive away. **** EXTRAS **** Lease is $2750 a month plus all utilities, Utility costs for 2023 : Hydro $979, Gas $1502, Water $1488. Tenants must provide first/last months rent, rental application, valid identification, credit score, letter of employment, references (id:24801)
Property Details
| MLS® Number | X11934586 |
| Property Type | Single Family |
| Community Name | Meaford |
| Amenities Near By | Beach, Hospital |
| Community Features | Community Centre, School Bus |
| Parking Space Total | 5 |
Building
| Bathroom Total | 2 |
| Bedrooms Above Ground | 3 |
| Bedrooms Below Ground | 1 |
| Bedrooms Total | 4 |
| Appliances | Dryer, Garage Door Opener, Refrigerator, Stove, Washer, Window Coverings |
| Architectural Style | Bungalow |
| Basement Development | Finished |
| Basement Type | Full (finished) |
| Construction Style Attachment | Detached |
| Exterior Finish | Brick |
| Fireplace Present | Yes |
| Flooring Type | Hardwood, Vinyl, Ceramic, Carpeted |
| Foundation Type | Poured Concrete |
| Heating Fuel | Electric |
| Heating Type | Baseboard Heaters |
| Stories Total | 1 |
| Type | House |
| Utility Water | Municipal Water |
Parking
| Attached Garage |
Land
| Acreage | No |
| Land Amenities | Beach, Hospital |
| Sewer | Sanitary Sewer |
| Size Depth | 131 Ft |
| Size Frontage | 60 Ft |
| Size Irregular | 60 X 131 Ft |
| Size Total Text | 60 X 131 Ft |
Rooms
| Level | Type | Length | Width | Dimensions |
|---|---|---|---|---|
| Lower Level | Bathroom | Measurements not available | ||
| Lower Level | Laundry Room | 3.25 m | 3.45 m | 3.25 m x 3.45 m |
| Lower Level | Recreational, Games Room | 9.02 m | 4.04 m | 9.02 m x 4.04 m |
| Lower Level | Bedroom | 4.22 m | 4.75 m | 4.22 m x 4.75 m |
| Main Level | Living Room | 3.68 m | 5.61 m | 3.68 m x 5.61 m |
| Main Level | Kitchen | 2.97 m | 4.55 m | 2.97 m x 4.55 m |
| Main Level | Dining Room | 3.07 m | 3.05 m | 3.07 m x 3.05 m |
| Main Level | Bathroom | Measurements not available | ||
| Main Level | Bedroom | 2.77 m | 3.07 m | 2.77 m x 3.07 m |
| Main Level | Primary Bedroom | 4.27 m | 3.51 m | 4.27 m x 3.51 m |
| Main Level | Bedroom | 2.9 m | 4.09 m | 2.9 m x 4.09 m |
| Main Level | Sunroom | 2.84 m | 3.02 m | 2.84 m x 3.02 m |
https://www.realtor.ca/real-estate/27827860/7-parklane-crescent-meaford-meaford
Contact Us
Contact us for more information
Randa Ziemba
Salesperson
2320 Bloor Street West
Toronto, Ontario M6S 1P2
(416) 762-8255
(416) 762-8853




























