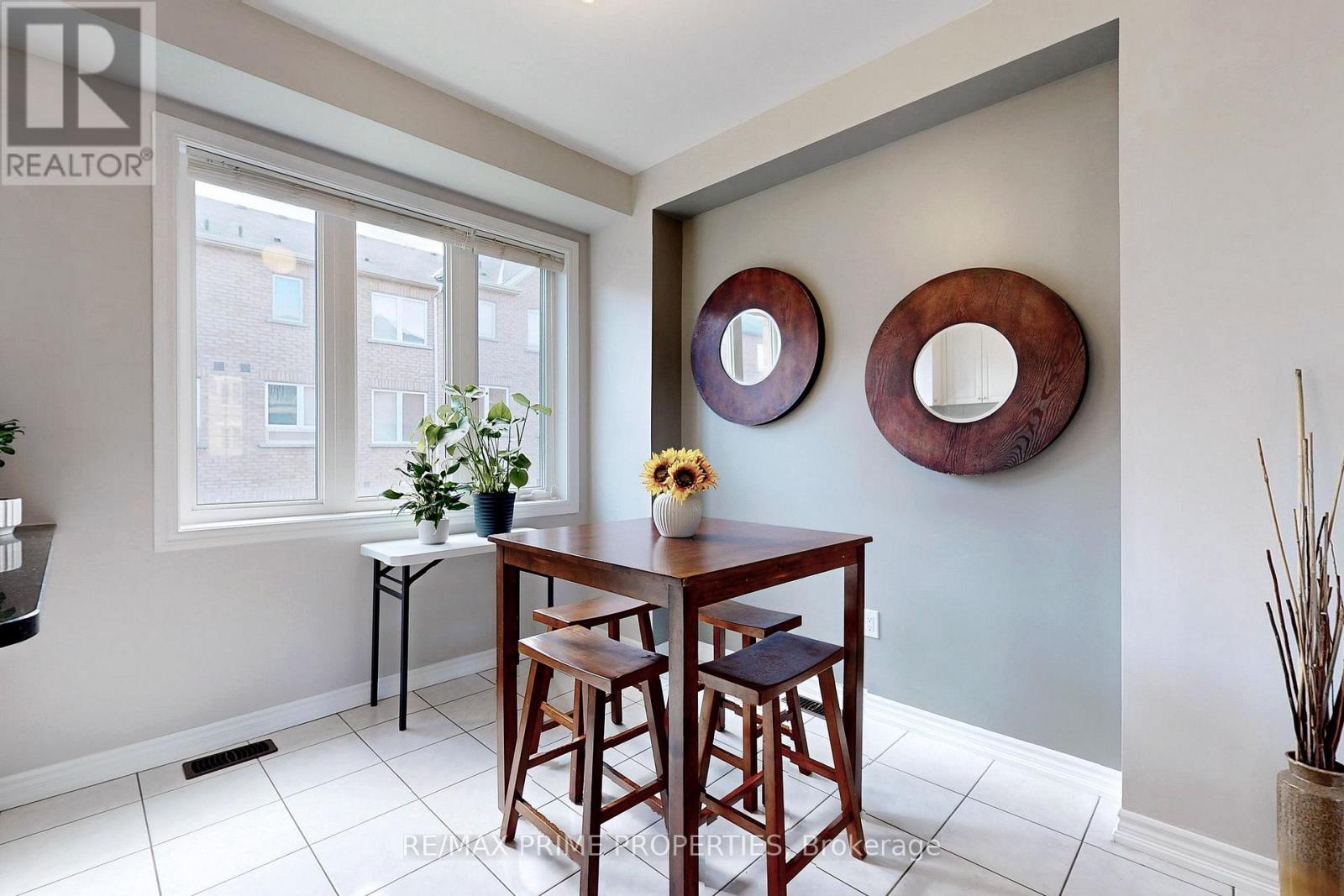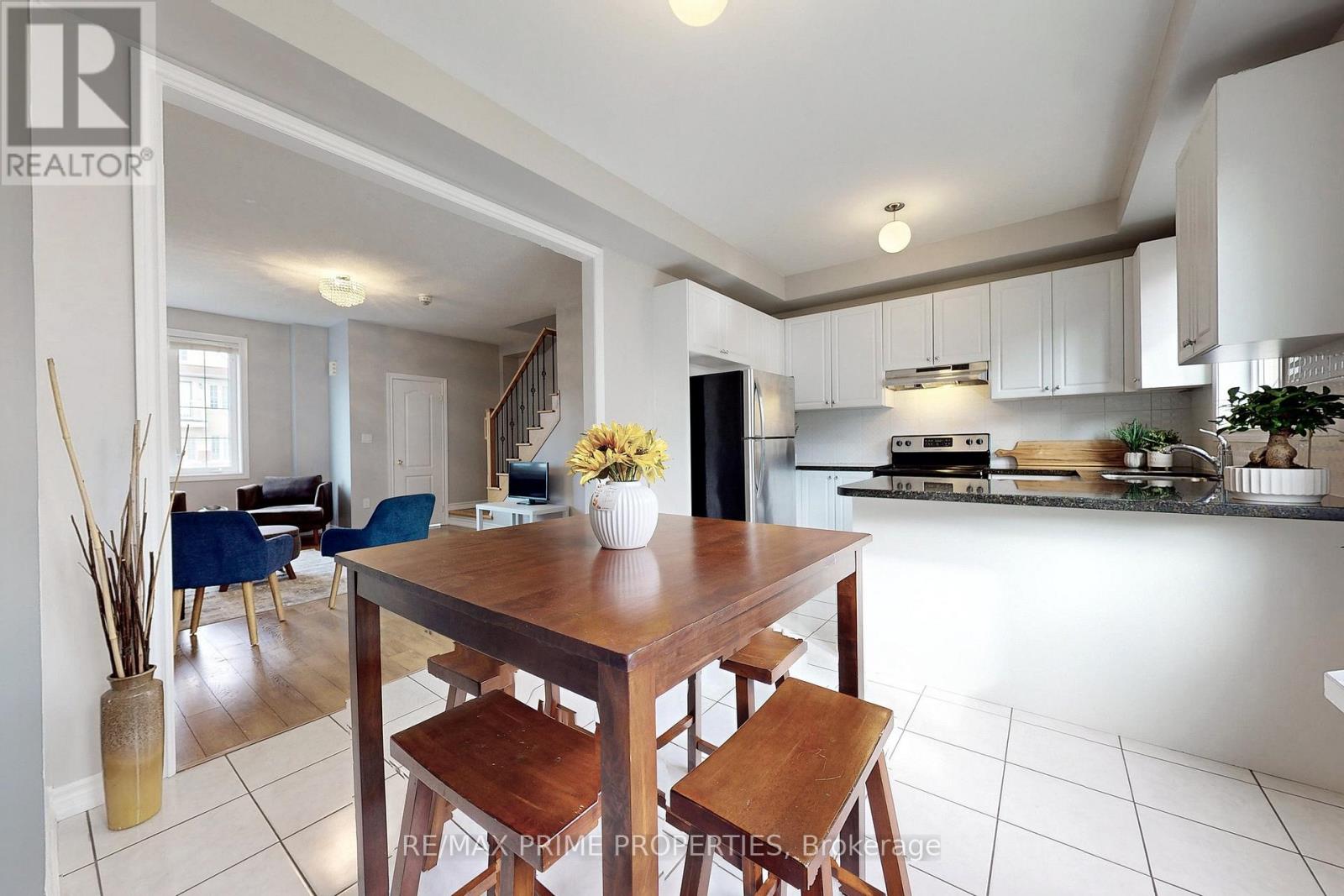21 Sprucewood Road Brampton, Ontario L6Z 0J0
$870,000
Bright, Spacious, Executive END UNIT Townhome! FREEHOLD! NO Maintenance or POTL Fees! 9' Ceilings! No sidewalk for 3 Parking Spots!Freshly painted and meticulously cleaned! NO CARPET Anywhere! Direct Exterior Access to your Private Backyard. Perfectly situated in the desirable Heart Lake East community!! Featuring 3+1 (all Above Grade) bedrooms and 4 bathrooms, tasteful finishes and large windows illuminating with natural lighting throughout. The 2nd floor open-concept layout features a modern kitchen with solid granite countertops and butterfly accents, a stylish backsplash, stainless steel appliances and a large breakfast area, perfect for entertaining or family meals. Enjoy the elegance of oak staircases, iron pickets, 9 ft ceilings, and laminate flooring throughout with the convenience of a completely clean, carpet-free home!! With direct garage access, no sidewalk!, a private backyard, and close proximity to the breath-taking Heart Lake Conservation Park, highway 410, Trinity Commons shopping, Brampton Civic hospital, Turnberry Golf Club, parks, nature trails, excellent schools, and more, this home has it all!!! Ideal for families or investors alike. Simply Move in and ENJOY! **** EXTRAS **** No Maintenance OR POTL Fees!! Shows 10+++ Must be Seen! (id:24801)
Property Details
| MLS® Number | W11933321 |
| Property Type | Single Family |
| Community Name | Heart Lake East |
| Amenities Near By | Park, Public Transit, Schools, Hospital |
| Features | Carpet Free |
| Parking Space Total | 3 |
Building
| Bathroom Total | 4 |
| Bedrooms Above Ground | 3 |
| Bedrooms Below Ground | 1 |
| Bedrooms Total | 4 |
| Appliances | Dryer, Garage Door Opener, Washer |
| Basement Type | Full |
| Construction Style Attachment | Attached |
| Cooling Type | Central Air Conditioning |
| Exterior Finish | Brick |
| Flooring Type | Laminate, Ceramic |
| Foundation Type | Brick |
| Half Bath Total | 2 |
| Heating Fuel | Natural Gas |
| Heating Type | Forced Air |
| Stories Total | 3 |
| Size Interior | 1,500 - 2,000 Ft2 |
| Type | Row / Townhouse |
| Utility Water | Municipal Water |
Parking
| Attached Garage |
Land
| Acreage | No |
| Fence Type | Fenced Yard |
| Land Amenities | Park, Public Transit, Schools, Hospital |
| Sewer | Sanitary Sewer |
| Size Depth | 77 Ft ,1 In |
| Size Frontage | 22 Ft ,9 In |
| Size Irregular | 22.8 X 77.1 Ft |
| Size Total Text | 22.8 X 77.1 Ft |
| Zoning Description | Residential |
Rooms
| Level | Type | Length | Width | Dimensions |
|---|---|---|---|---|
| Second Level | Living Room | 4.06 m | 5.44 m | 4.06 m x 5.44 m |
| Second Level | Kitchen | 2.62 m | 3.3 m | 2.62 m x 3.3 m |
| Second Level | Eating Area | 2.57 m | 3.3 m | 2.57 m x 3.3 m |
| Second Level | Dining Room | 4.06 m | 5.44 m | 4.06 m x 5.44 m |
| Third Level | Primary Bedroom | 3.25 m | 3.81 m | 3.25 m x 3.81 m |
| Third Level | Bedroom 2 | 2.44 m | 2.95 m | 2.44 m x 2.95 m |
| Third Level | Bedroom 3 | 2.59 m | 2.57 m | 2.59 m x 2.57 m |
| Main Level | Office | 3.96 m | 3.3 m | 3.96 m x 3.3 m |
| Main Level | Mud Room | 1.09 m | 3.3 m | 1.09 m x 3.3 m |
Utilities
| Cable | Installed |
| Sewer | Installed |
Contact Us
Contact us for more information
Loralie Prinzen
Salesperson
72 Copper Creek Dr #101b
Markham, Ontario L6B 0P2
(905) 554-5522
www.remaxprimeproperties.ca/
Kara Daniels
Salesperson
www.karadaniels.com
72 Copper Creek Dr #101b
Markham, Ontario L6B 0P2
(905) 554-5522
www.remaxprimeproperties.ca/


































