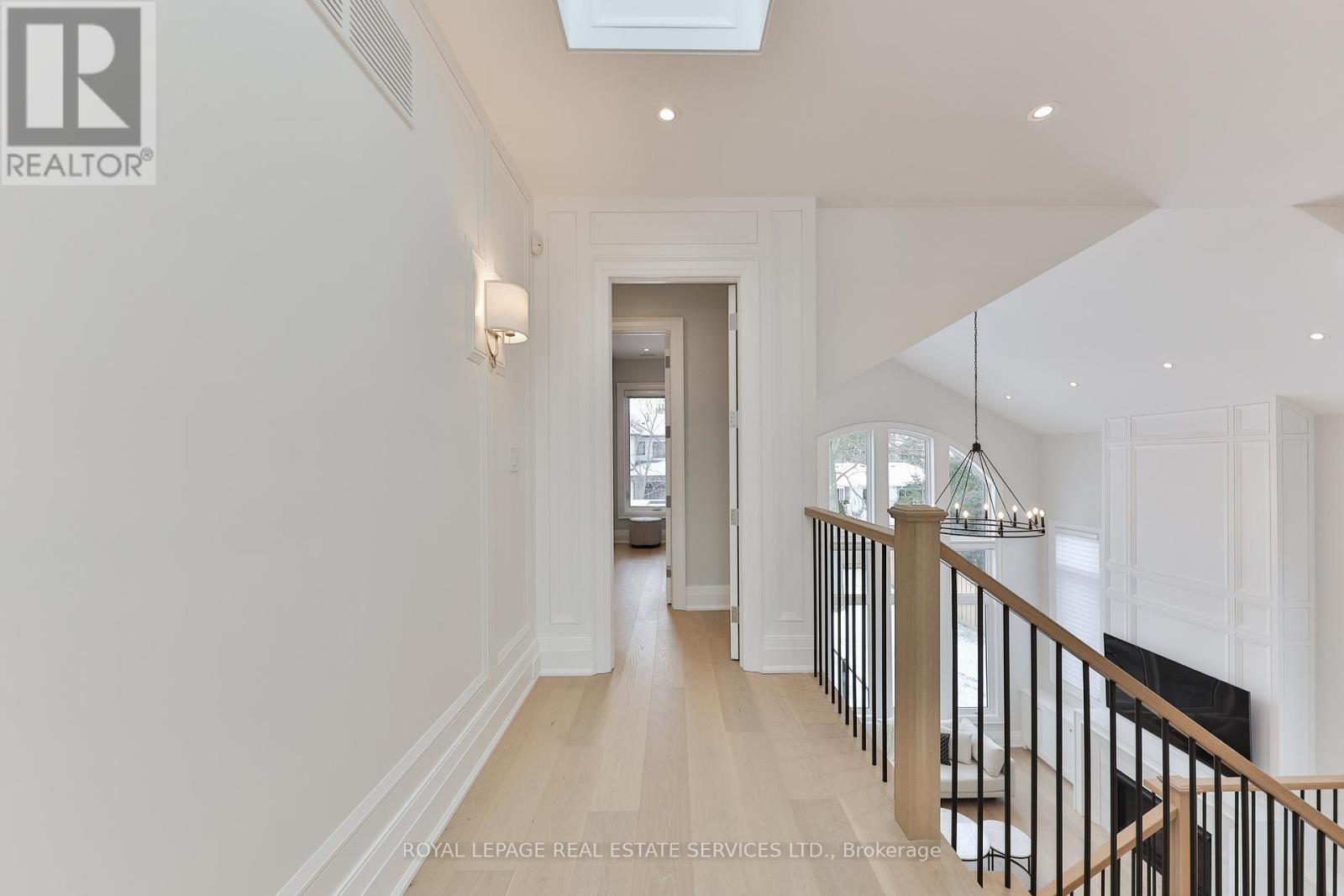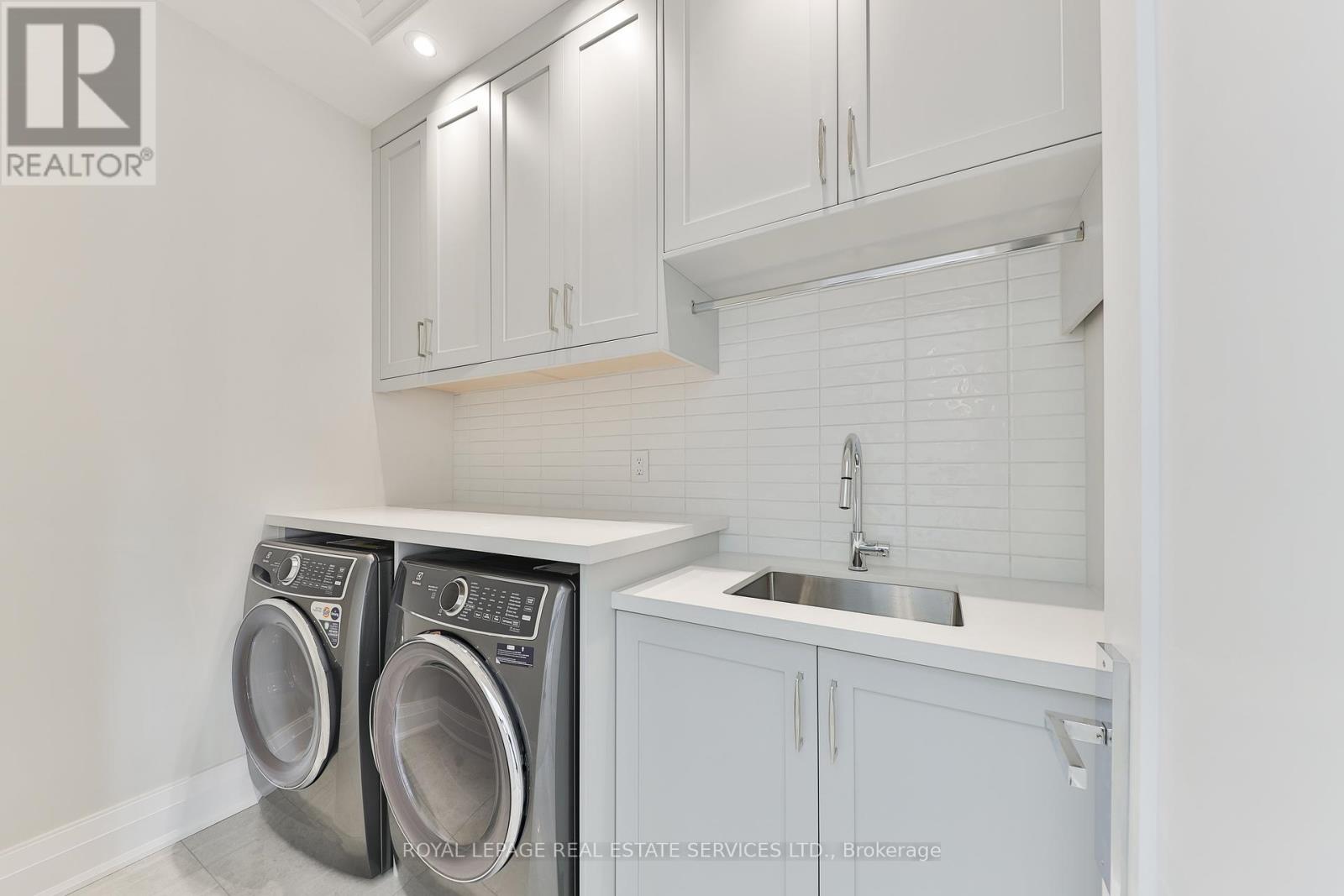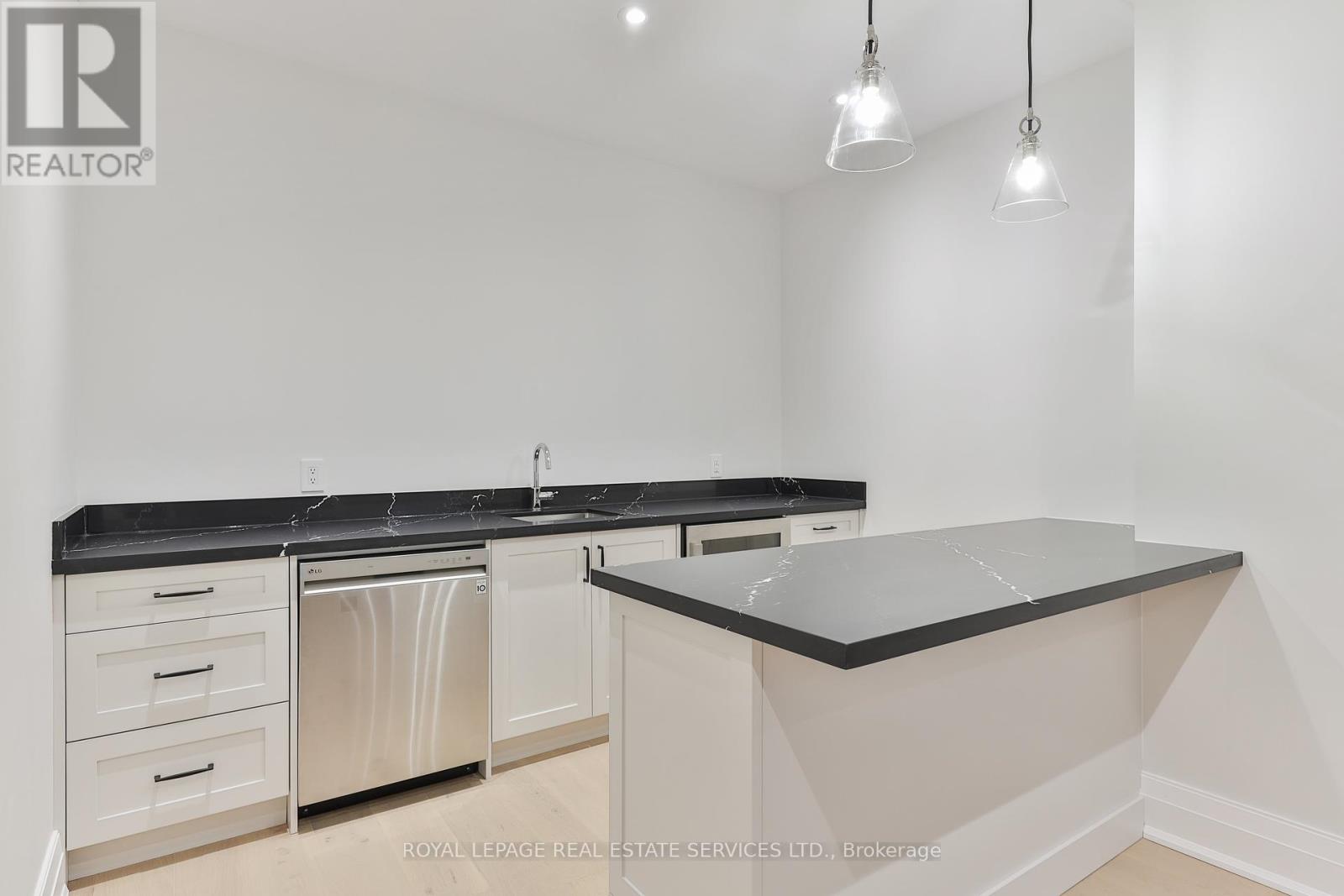1483 Briarwood Crescent Oakville, Ontario L6J 2S8
$4,499,000
Welcome to this exceptional, luxury residence in one of Oakville's most prestigious neighborhoods. A true masterpiece, this exquisite home spans over 5,000 sq/ft of sophisticated living space, offering unparalleled craftsmanship and premium finishes throughout. Perfectly positioned within walking distance to top-rated schools, upscale shopping, scenic walking trails, and the serene lake, this is a rare opportunity to own a home in a coveted location. Step inside and be captivated by soaring ceilings, intricate custom millwork, and timeless design elements. The open-concept layout is perfect for both grand entertaining and relaxed family living. The gourmet kitchen, outfitted with premium appliances, is a chefs dream, while the expansive living spaces flow seamlessly to the oversized covered porch complete with built-in BBQ and fireplace ideal for outdoor gatherings .With four opulent bedrooms, each featuring its own luxurious en-suite, comfort and privacy are paramount. The master suite is a sanctuary, offering a spa-like experience. Three indoor fireplaces, built-in speakers, and a state-of-the-art security system elevate the homes sophistication. Entertainment enthusiasts will delight in the custom home theatre and fully equipped wet bar. The walk-up basement is a perfect space for guests or extended family, with an additional bedroom and ample room for a personal gym or recreation area. Nestled on a large, beautifully landscaped lot, the homes spacious yard provides a private retreat for relaxation and recreation. This is a once-in-a-lifetime opportunity to experience the very best in luxury living. Don't miss your chance to own this extraordinary residence in Oakville's most sought-after community. (id:24801)
Property Details
| MLS® Number | W11934823 |
| Property Type | Single Family |
| Community Name | 1011 - MO Morrison |
| Features | Lighting |
| Parking Space Total | 6 |
| Structure | Porch |
Building
| Bathroom Total | 5 |
| Bedrooms Above Ground | 4 |
| Bedrooms Below Ground | 1 |
| Bedrooms Total | 5 |
| Appliances | Barbeque, Central Vacuum, Dishwasher, Dryer, Freezer, Microwave, Refrigerator, Stove, Washer, Window Coverings |
| Basement Development | Finished |
| Basement Features | Walk Out |
| Basement Type | Full (finished) |
| Construction Style Attachment | Detached |
| Cooling Type | Central Air Conditioning, Air Exchanger |
| Exterior Finish | Stone |
| Fireplace Present | Yes |
| Foundation Type | Concrete |
| Half Bath Total | 1 |
| Heating Fuel | Natural Gas |
| Heating Type | Forced Air |
| Stories Total | 2 |
| Size Interior | 3,500 - 5,000 Ft2 |
| Type | House |
| Utility Water | Municipal Water |
Parking
| Attached Garage |
Land
| Acreage | No |
| Landscape Features | Landscaped |
| Sewer | Sanitary Sewer |
| Size Depth | 130 Ft |
| Size Frontage | 60 Ft |
| Size Irregular | 60 X 130 Ft |
| Size Total Text | 60 X 130 Ft |
Contact Us
Contact us for more information
Robert Palubjak
Salesperson
rprealty.ca/
(905) 845-4267
(905) 845-2052











































