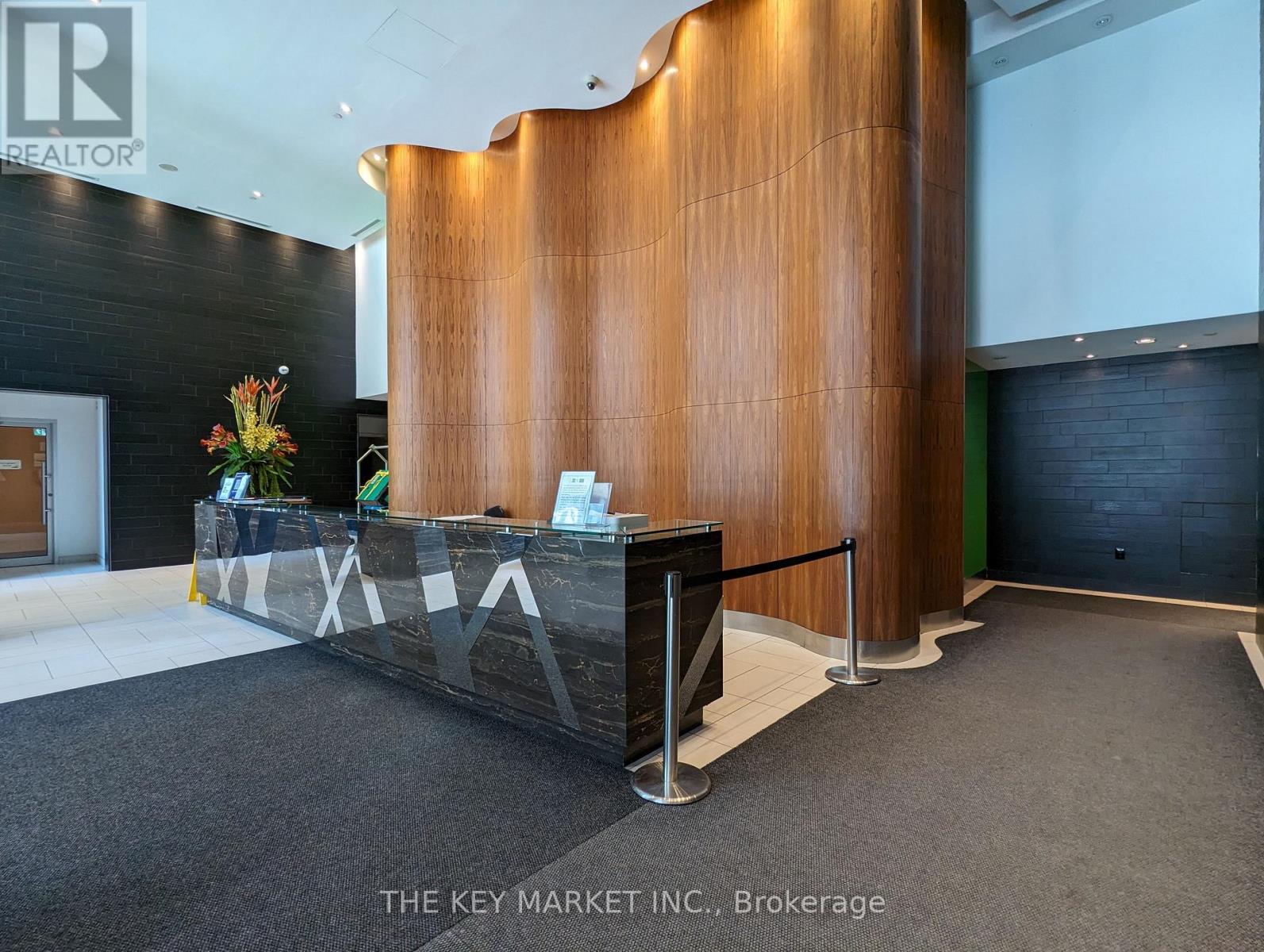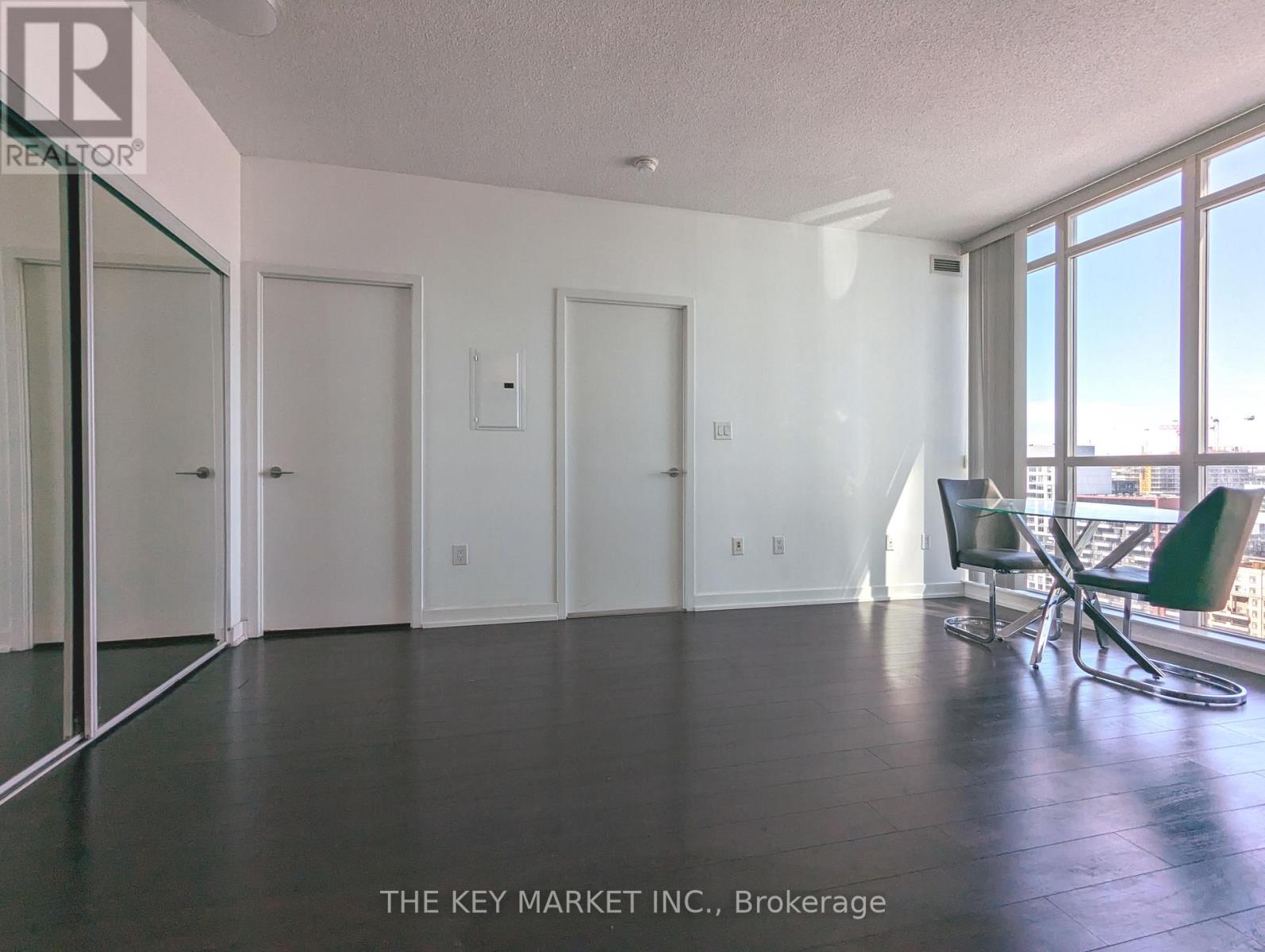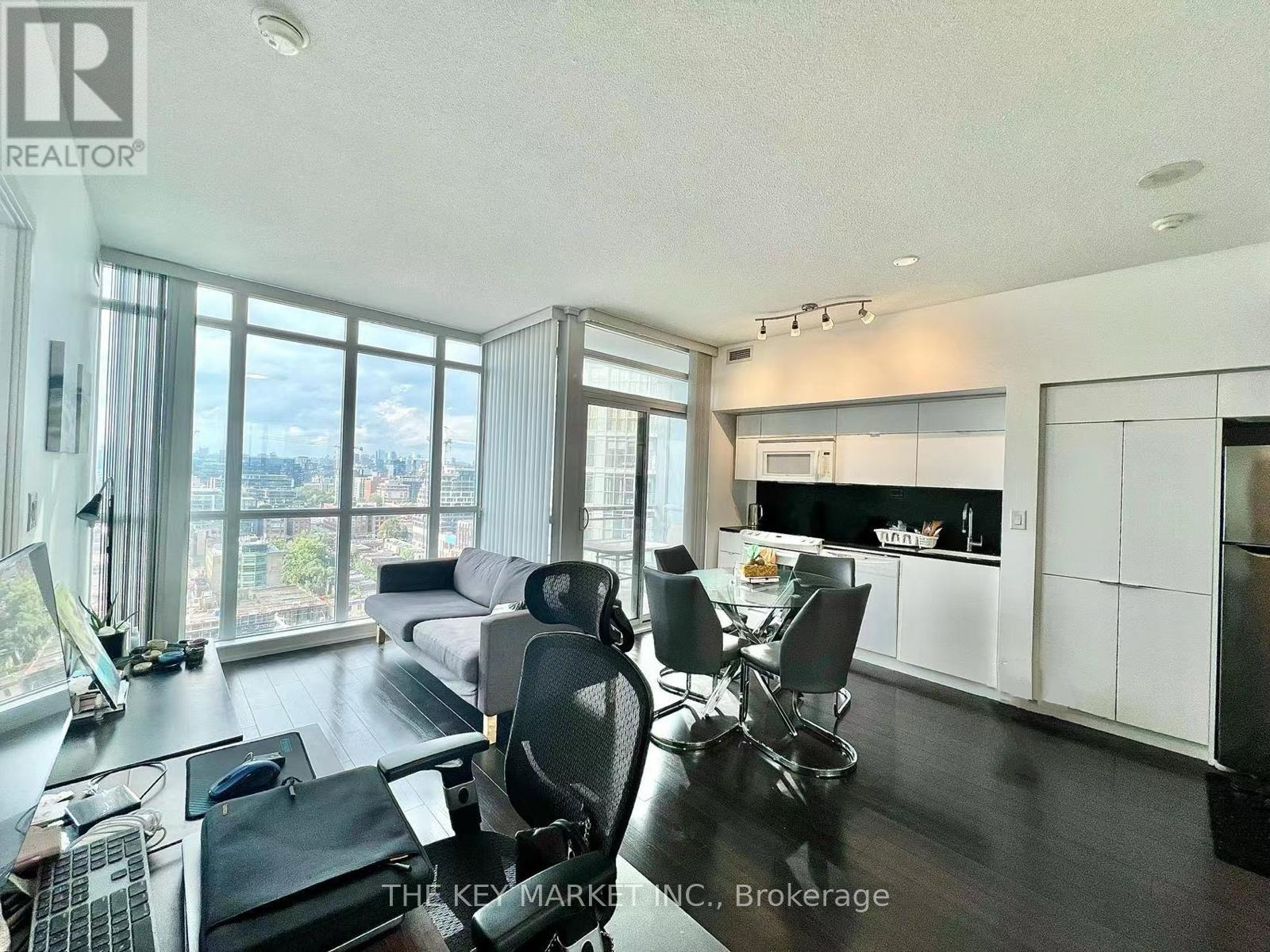2208 - 151 Dan Leckie Way Toronto, Ontario M5V 4B2
$2,400 Monthly
This Cityplace Parade 2 is a cosmopolitan elegance with an open view of the city from your balcony! 1 parking spot included. 9' Floor to ceilings windows brings in tons of natural light creating an amazing living space offering: Open concept, modern kitchen with built-in appliances/ granite counters/ backsplash/ upgraded cabinets, laminate floors, primary bedrm with large closets. Well maintained with no wasted space. 151 Dan Leckie is in a superb location across park, transit, restaurants, new school, community centre & shops! A gem in the heart of Toronto's Harbourfront & Southcore Financial Centre. Steps to TTC, C.N.Tower, Ripley's Aquarium, Scotia & Rogers Centres, Union Station, U/G PATH & The Financial/Entertainment Districts. Easy access to Gardiner/Lakeshore. This is the home you have been looking for! **** EXTRAS **** 1 parking included. Enjoy exclusive use of CLUB PARADE state-of-the-art fitness/weight, billiards, party, spa, massage, theatre, table tennis, hot yoga studio & squash court. Indoor lap pool W/ Jacuzzi. A child play zone & outdoor lounge. (id:24801)
Property Details
| MLS® Number | C11934825 |
| Property Type | Single Family |
| Community Name | Waterfront Communities C1 |
| Community Features | Pet Restrictions |
| Features | Balcony |
| Parking Space Total | 1 |
| Pool Type | Indoor Pool |
Building
| Bathroom Total | 1 |
| Bedrooms Above Ground | 1 |
| Bedrooms Total | 1 |
| Amenities | Security/concierge, Party Room, Visitor Parking, Exercise Centre |
| Appliances | Dishwasher, Dryer, Refrigerator, Stove, Washer |
| Cooling Type | Central Air Conditioning |
| Exterior Finish | Concrete |
| Flooring Type | Laminate |
| Heating Fuel | Natural Gas |
| Heating Type | Forced Air |
| Size Interior | 500 - 599 Ft2 |
| Type | Apartment |
Parking
| Underground |
Land
| Acreage | No |
Rooms
| Level | Type | Length | Width | Dimensions |
|---|---|---|---|---|
| Flat | Living Room | 4.9 m | 4.45 m | 4.9 m x 4.45 m |
| Flat | Dining Room | 4.9 m | 4.45 m | 4.9 m x 4.45 m |
| Flat | Kitchen | Measurements not available | ||
| Flat | Primary Bedroom | 3.61 m | 2.59 m | 3.61 m x 2.59 m |
Contact Us
Contact us for more information
Leonard Yen
Broker of Record
leonardyenrealestate.com/
1100 Central Pkwy W #30 Lower Level
Mississauga, Ontario L5C 4E5
(647) 478-7558
(647) 243-9843
HTTP://www.thekeymarket.com







































