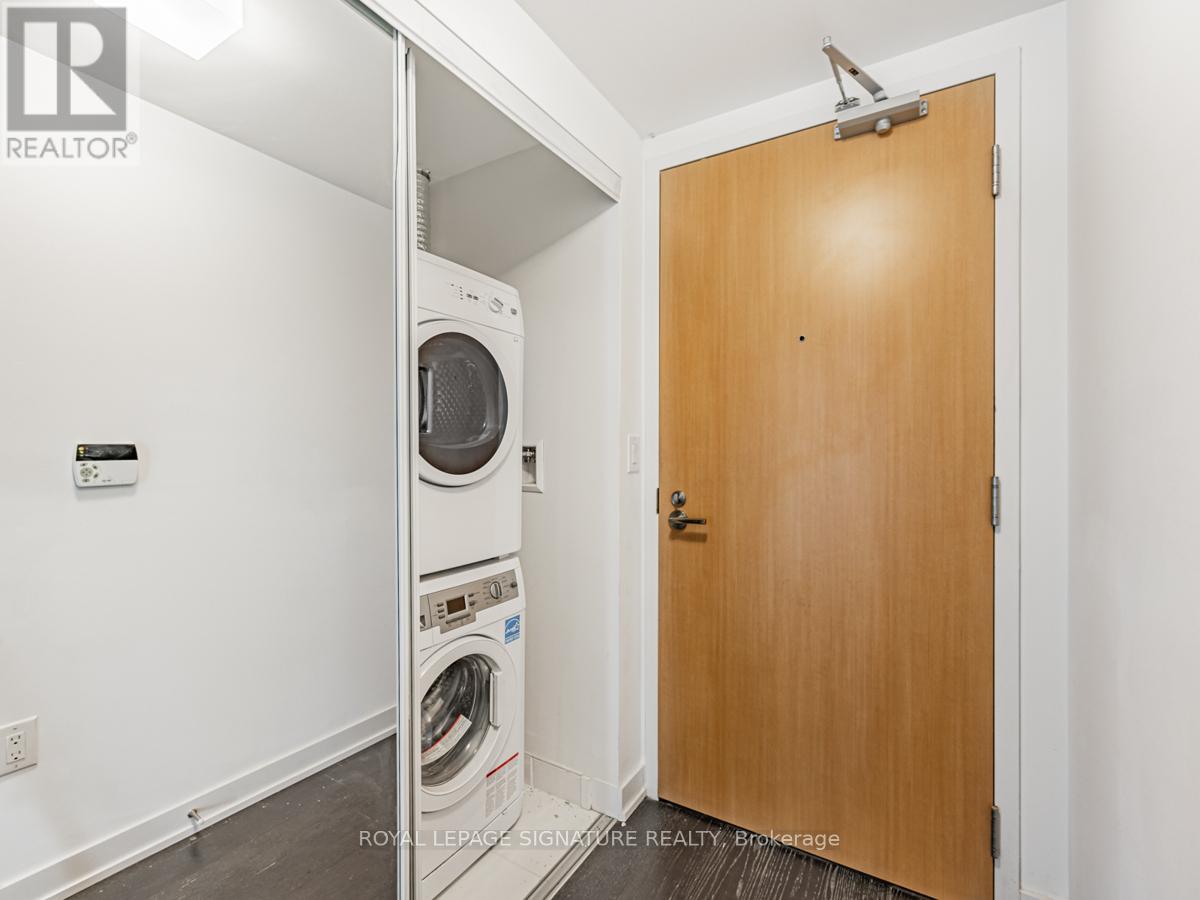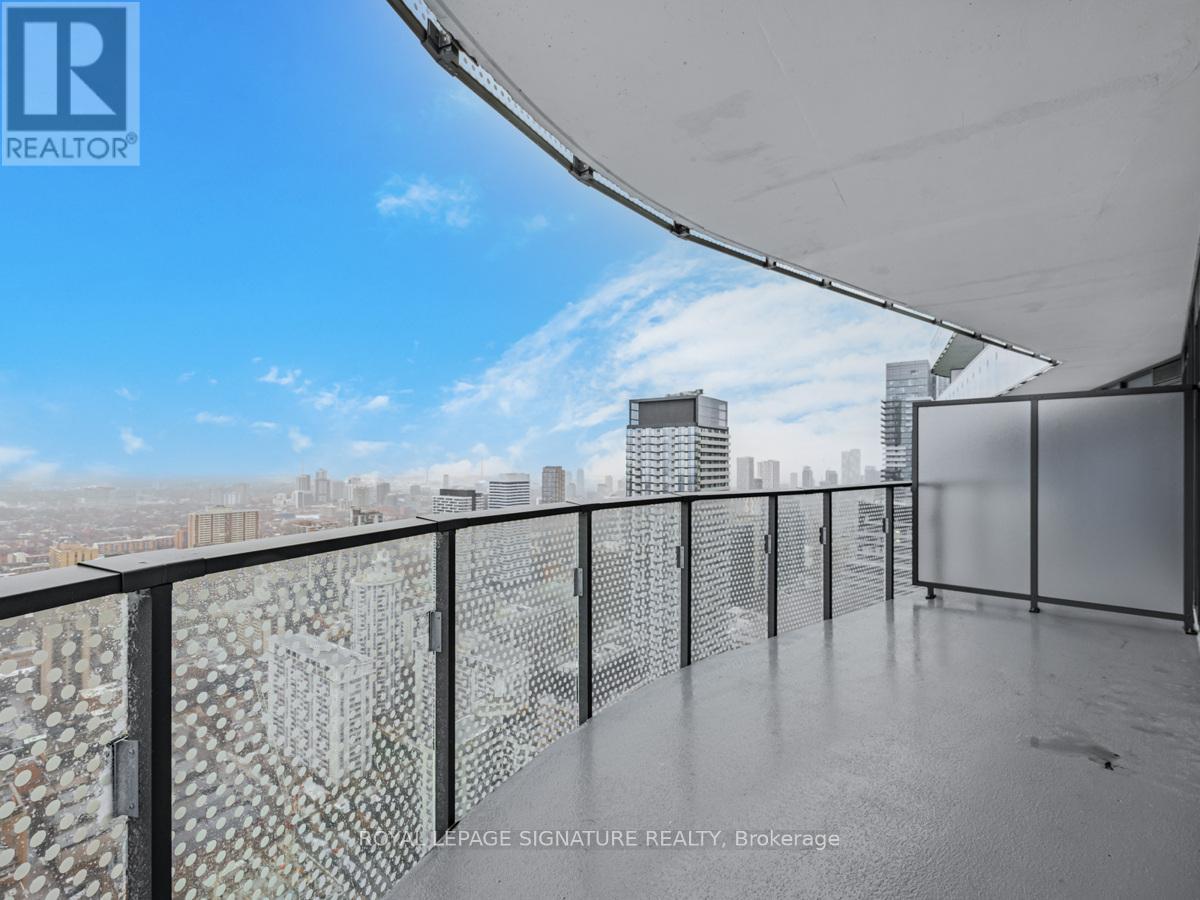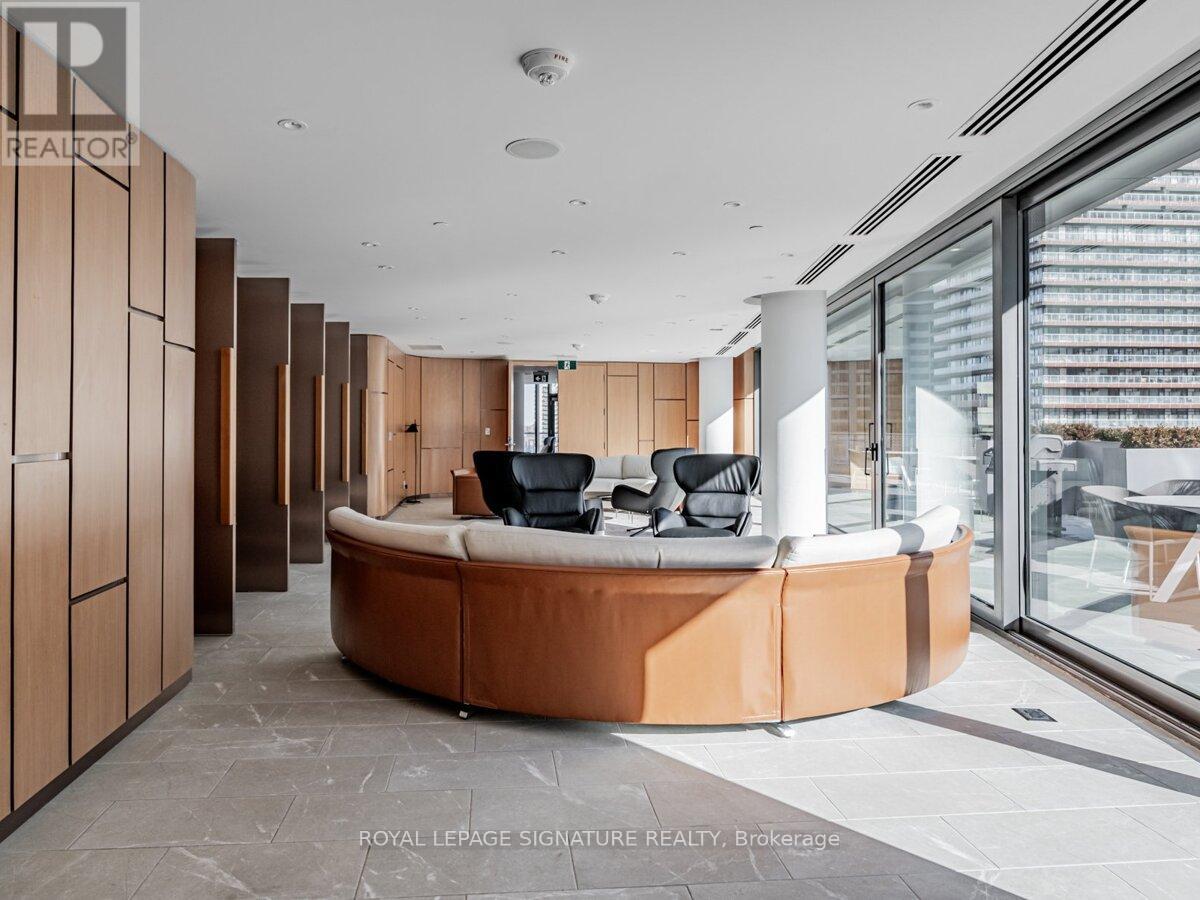4711 - 11 Wellesley Street W Toronto, Ontario M4Y 0G4
$599,900Maintenance, Heat, Common Area Maintenance, Insurance, Parking
$569.04 Monthly
Maintenance, Heat, Common Area Maintenance, Insurance, Parking
$569.04 MonthlyWelcome To Luxury Living At 11 Wellesley On The Park, Located In The Heart Of Downtown Toronto!This High-Floor Bright 1-Bedroom Unit Features A Modern Open-Concept Layout With Floor-To-Ceiling Windows, Engineered Hardwood Throughout, And A Sleek Kitchen With Built-In Stainless Steel Appliances. Step Onto The Large Balcony And Enjoy Breathtaking Unobstructed Northeast Views Of The City And Lake. The Spacious Bedroom Offers A Large Closet And Ample Natural Light. Immerse Yourself In Resort-Style Amenities Including An Indoor Pool, Sauna, Gym,Yoga Studio, Party Room, Outdoor Patio, And 24-Hour Concierge. Surrounded By A Lush 1.6-AcrePark, This Prestigious Building Is Steps From Wellesley Subway Station, U Of T, TMU, QueensPark, Yorkville, Eaton Centre, Hospitals, Restaurants, And Shopping. With Its Prime Location And World-Class Amenities, This Is Urban Living At Its Finest! 1 Parking Spot Included. **** EXTRAS **** Integrated Built-In Appliances Including Fridge, Glass Cooktop, Oven, Dishwasher, Microwave & Exhaust Hood Fan, Washer/Dryer, Elfs, Window Coverings. (id:24801)
Property Details
| MLS® Number | C11933273 |
| Property Type | Single Family |
| Community Name | Bay Street Corridor |
| Amenities Near By | Public Transit |
| Community Features | Pet Restrictions |
| Features | Balcony, Carpet Free, In Suite Laundry |
| Parking Space Total | 1 |
| View Type | View, City View, View Of Water |
Building
| Bathroom Total | 1 |
| Bedrooms Above Ground | 1 |
| Bedrooms Total | 1 |
| Amenities | Security/concierge, Exercise Centre, Party Room, Sauna, Visitor Parking |
| Appliances | Oven - Built-in, Cooktop, Dishwasher, Dryer, Hood Fan, Microwave, Oven, Refrigerator, Washer, Window Coverings |
| Cooling Type | Central Air Conditioning |
| Exterior Finish | Concrete |
| Fire Protection | Smoke Detectors |
| Heating Fuel | Natural Gas |
| Heating Type | Forced Air |
| Size Interior | 500 - 599 Ft2 |
| Type | Apartment |
Parking
| Underground |
Land
| Acreage | No |
| Land Amenities | Public Transit |
Rooms
| Level | Type | Length | Width | Dimensions |
|---|---|---|---|---|
| Flat | Kitchen | 4.73 m | 3.59 m | 4.73 m x 3.59 m |
| Flat | Living Room | 2.93 m | 3.92 m | 2.93 m x 3.92 m |
| Flat | Primary Bedroom | 2.73 m | 3.81 m | 2.73 m x 3.81 m |
| Flat | Bathroom | 2.16 m | 1.38 m | 2.16 m x 1.38 m |
| Flat | Foyer | 1.9 m | 2.59 m | 1.9 m x 2.59 m |
Contact Us
Contact us for more information
Patrick Zaharov
Salesperson
(416) 904-1870
www.patrickzaharov.com/
www.facebook.com/patrick.zaharov
www.linkedin.com/profile/view?id=226683793&trk=nav_responsive_tab_profile
8 Sampson Mews Suite 201 The Shops At Don Mills
Toronto, Ontario M3C 0H5
(416) 443-0300
(416) 443-8619











































