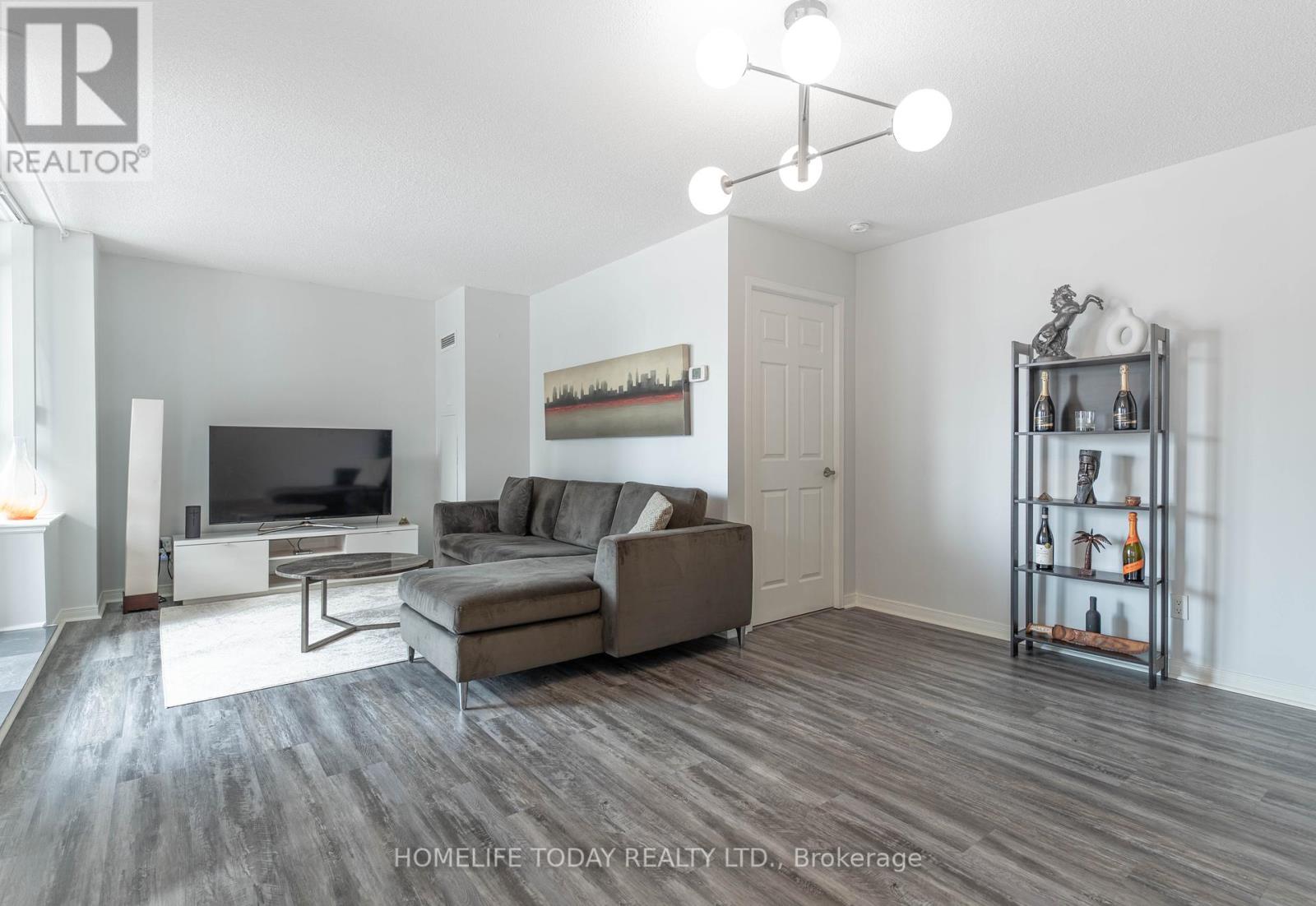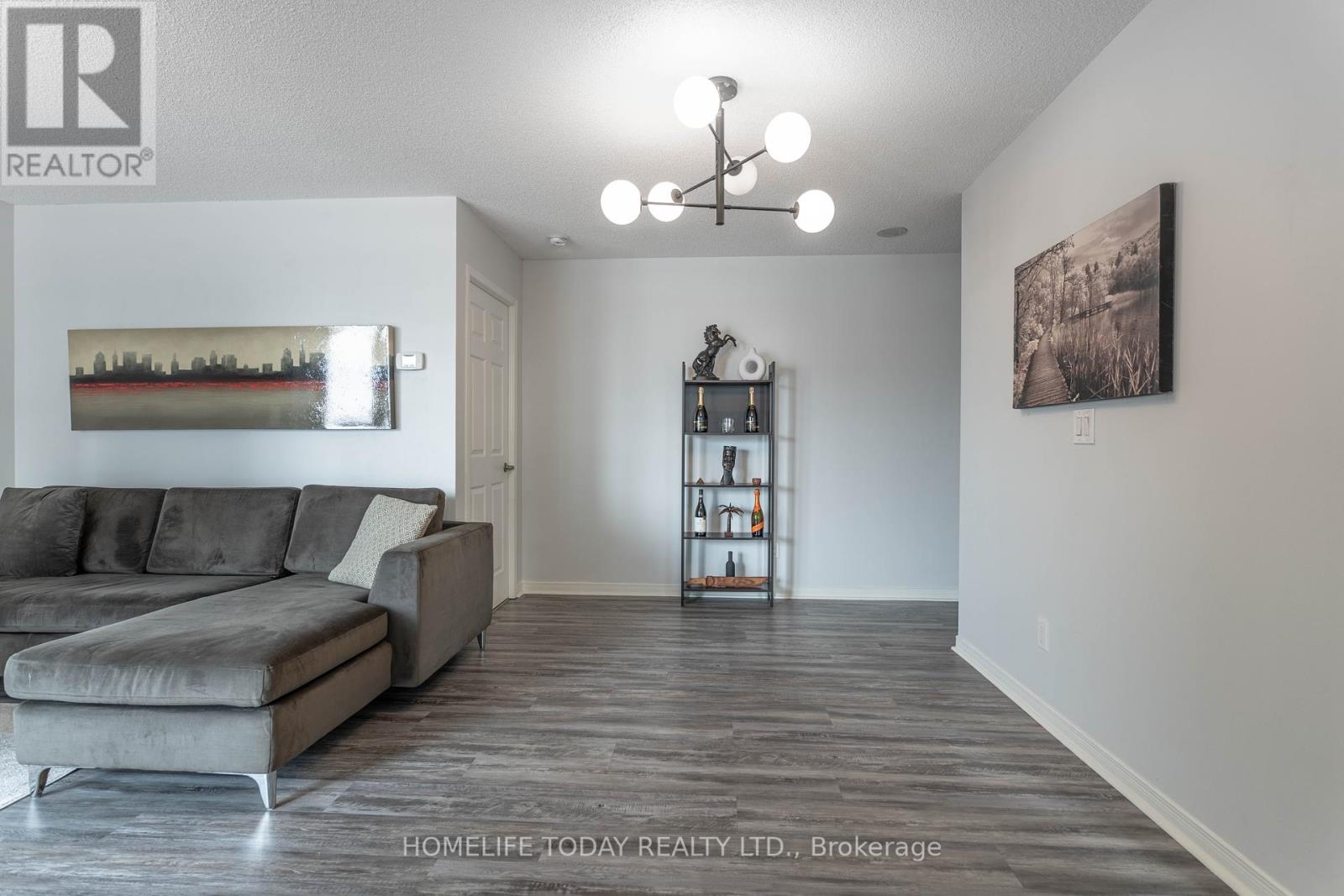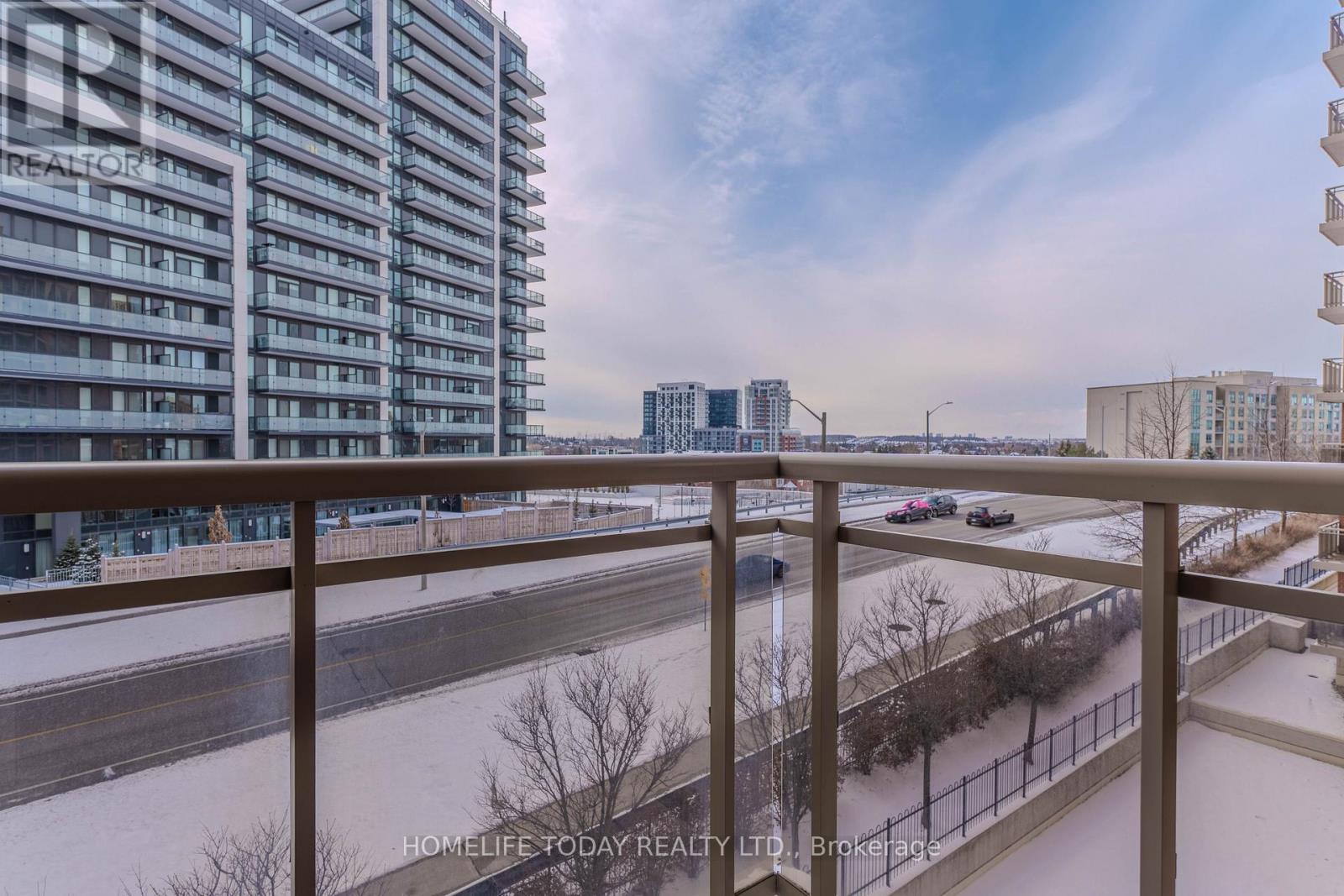510 - 73 King William Crescent Richmond Hill, Ontario L4B 0C2
$710,000Maintenance, Common Area Maintenance, Heat, Insurance, Parking, Water
$741.09 Monthly
Maintenance, Common Area Maintenance, Heat, Insurance, Parking, Water
$741.09 MonthlyWelcome to this beautifully maintained 2-bedroom, 2-bathroom condominium located at Heart of Richmond Hill. Offering 900 square feet of stylish living space, this unit is the perfect combination of comfort, convenience, and modern design. Open-concept living area Bright and spacious layout with abundant natural light. Modern kitchen with stainless steel appliances ,Private balcony with stunning south-west facing sunset view. 1 parking and 1 locker. Corner Unit. Built 2012. Excellent transit options nearby, including easy access to the Richmond Hill GO Station and York Region Transit (YRT) bus routes, providing quick and convenient travel throughout the Greater Toronto Area. Groceries & Shopping: Just minutes away from major grocery stores like Loblaws, Home Depot, Walmart Super Center, Metro, and Longo's, as well as big-box retailers and convenience stores. (id:24801)
Property Details
| MLS® Number | N11934650 |
| Property Type | Single Family |
| Community Name | Langstaff |
| Community Features | Pets Not Allowed |
| Features | Balcony |
| Parking Space Total | 1 |
Building
| Bathroom Total | 2 |
| Bedrooms Above Ground | 2 |
| Bedrooms Total | 2 |
| Amenities | Storage - Locker |
| Appliances | Dishwasher, Dryer, Microwave, Refrigerator, Stove, Washer, Window Coverings |
| Cooling Type | Central Air Conditioning |
| Exterior Finish | Brick |
| Flooring Type | Vinyl, Laminate |
| Heating Fuel | Natural Gas |
| Heating Type | Forced Air |
| Size Interior | 800 - 899 Ft2 |
| Type | Apartment |
Parking
| Underground | |
| Garage |
Land
| Acreage | No |
Rooms
| Level | Type | Length | Width | Dimensions |
|---|---|---|---|---|
| Main Level | Living Room | 3.4 m | 3.02 m | 3.4 m x 3.02 m |
| Main Level | Dining Room | 4.2 m | 2.5 m | 4.2 m x 2.5 m |
| Main Level | Kitchen | 2.51 m | 2.46 m | 2.51 m x 2.46 m |
| Main Level | Primary Bedroom | 4.41 m | 3.04 m | 4.41 m x 3.04 m |
| Main Level | Bedroom 2 | 3.04 m | 3.21 m | 3.04 m x 3.21 m |
Contact Us
Contact us for more information
Ahmed Mohammadi
Salesperson
homelifetoday.com
11 Progress Avenue Suite 200
Toronto, Ontario M1P 4S7
(416) 298-3200
(416) 298-3440
www.homelifetoday.com























