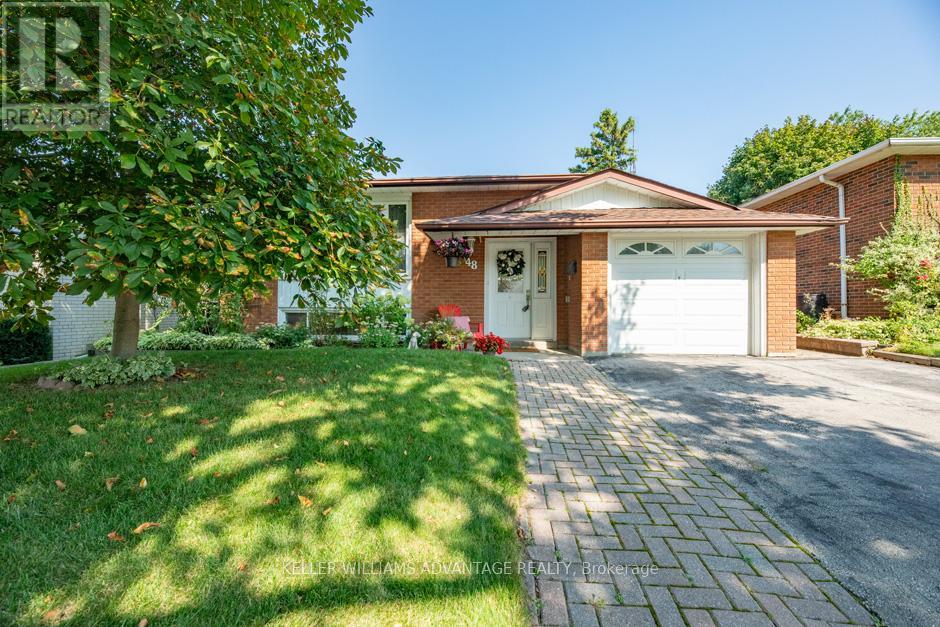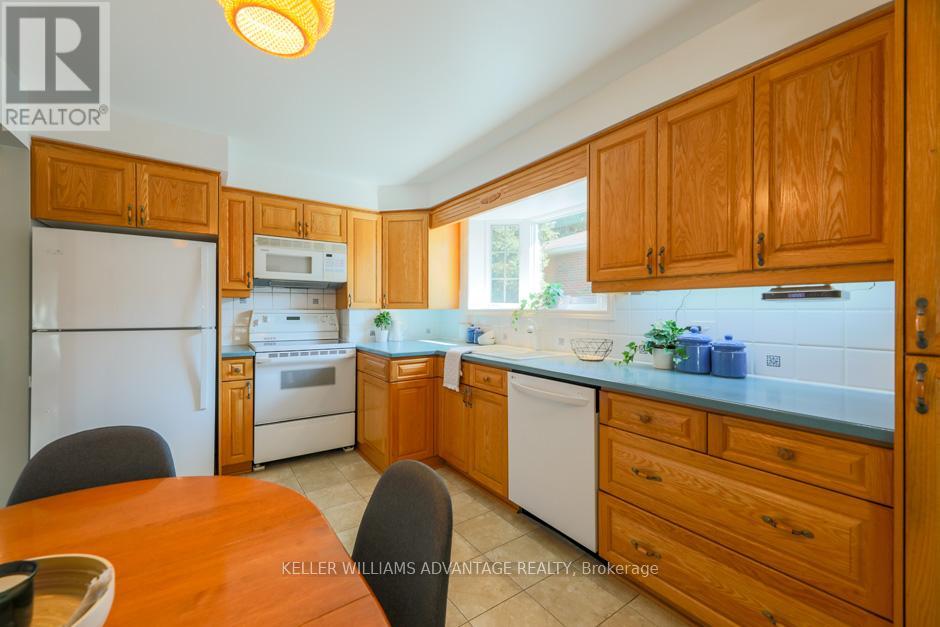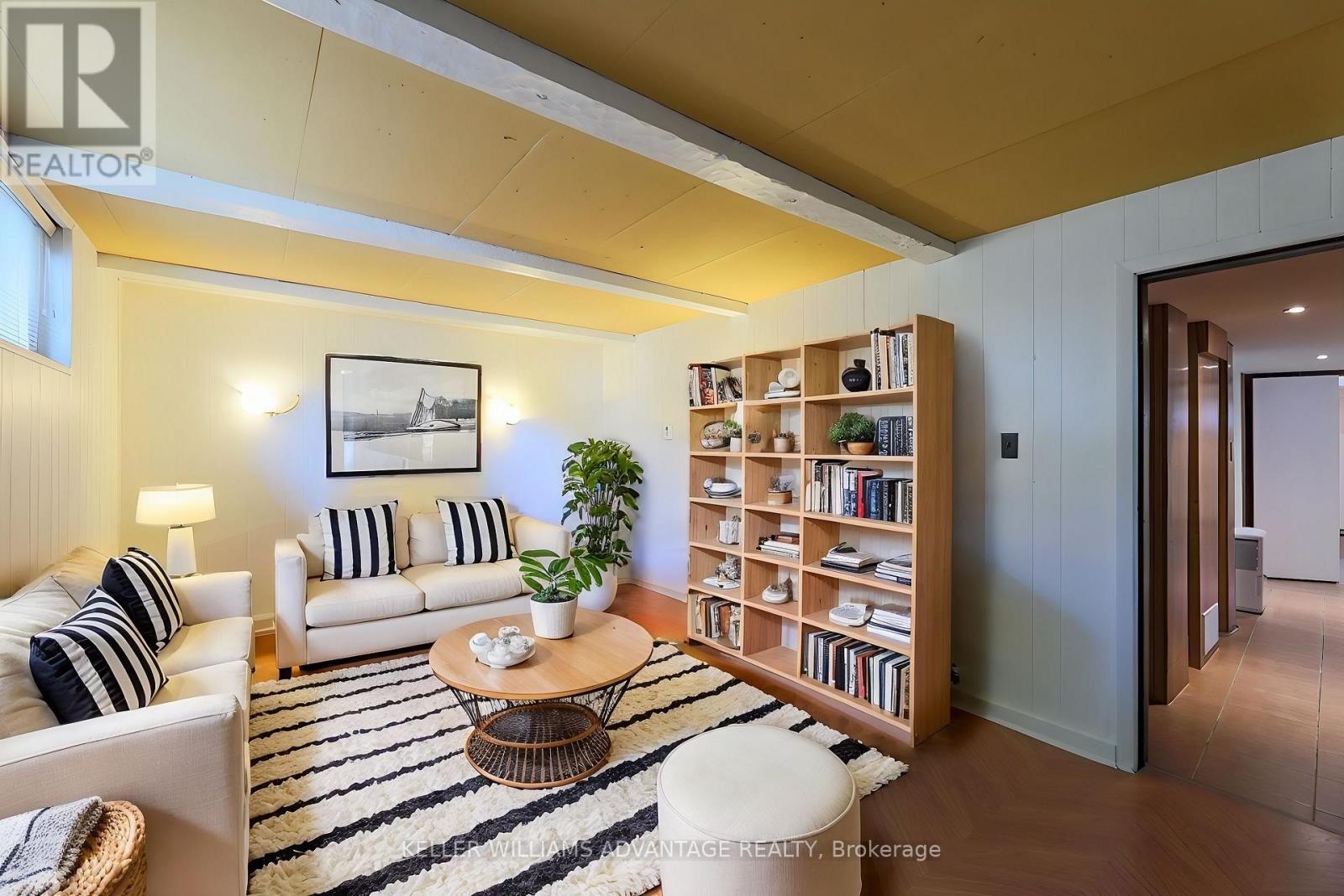48 Angora Street Toronto, Ontario M1G 1L7
$1,074,500
This fabulous, oversized home is located on a quiet, family friendly street and ticks all the boxes. Boasting almost 2500 sq ft of total living space, bungalows this large are rarely available and it's located on one of Woburn's most coveted streets to boot! It offers three oversized bedrooms on the main floor with two more bedrooms in the basement, a divinely inspired, flowing floor plan with large principal rooms and an abundance of natural light, a garage and private backyard oasis. Basement has a separate entrance and kitchenette, perfect for rental income or muilti generational living. Ideal location steps to Cedar Ridge Park, Highland Creek Park, trails, Willow Park Public School, Scarboro Golf Club, Hospital, public transit, shopping, restaurants and more! (id:24801)
Property Details
| MLS® Number | E11933829 |
| Property Type | Single Family |
| Community Name | Woburn |
| Parking Space Total | 3 |
Building
| Bathroom Total | 2 |
| Bedrooms Above Ground | 3 |
| Bedrooms Below Ground | 2 |
| Bedrooms Total | 5 |
| Appliances | Dishwasher, Dryer, Freezer, Microwave, Range, Refrigerator, Stove, Washer |
| Architectural Style | Raised Bungalow |
| Basement Development | Finished |
| Basement Features | Separate Entrance |
| Basement Type | N/a (finished) |
| Construction Style Attachment | Detached |
| Cooling Type | Central Air Conditioning |
| Exterior Finish | Brick |
| Flooring Type | Hardwood, Tile, Carpeted |
| Foundation Type | Unknown |
| Heating Fuel | Natural Gas |
| Heating Type | Forced Air |
| Stories Total | 1 |
| Size Interior | 1,100 - 1,500 Ft2 |
| Type | House |
| Utility Water | Municipal Water |
Parking
| Attached Garage |
Land
| Acreage | No |
| Sewer | Sanitary Sewer |
| Size Depth | 112 Ft |
| Size Frontage | 45 Ft |
| Size Irregular | 45 X 112 Ft |
| Size Total Text | 45 X 112 Ft |
Rooms
| Level | Type | Length | Width | Dimensions |
|---|---|---|---|---|
| Basement | Recreational, Games Room | 6.87 m | 3.54 m | 6.87 m x 3.54 m |
| Basement | Bedroom | 3.33 m | 5.19 m | 3.33 m x 5.19 m |
| Basement | Bedroom 2 | 3.62 m | 3.48 m | 3.62 m x 3.48 m |
| Basement | Laundry Room | 2.02 m | 2.08 m | 2.02 m x 2.08 m |
| Main Level | Living Room | 6.15 m | 5.33 m | 6.15 m x 5.33 m |
| Main Level | Dining Room | 6.15 m | 5.33 m | 6.15 m x 5.33 m |
| Main Level | Kitchen | 4.29 m | 2.95 m | 4.29 m x 2.95 m |
| Main Level | Primary Bedroom | 4.29 m | 3.23 m | 4.29 m x 3.23 m |
| Main Level | Bedroom 2 | 3.23 m | 3.99 m | 3.23 m x 3.99 m |
| Main Level | Bedroom 3 | 2.81 m | 3.23 m | 2.81 m x 3.23 m |
https://www.realtor.ca/real-estate/27825923/48-angora-street-toronto-woburn-woburn
Contact Us
Contact us for more information
Carol Elizabeth Foderick
Broker
1238 Queen St East Unit B
Toronto, Ontario M4L 1C3
(416) 465-4545
(416) 465-4533
Scott Antony Reiart
Salesperson
1238 Queen St East Unit B
Toronto, Ontario M4L 1C3
(416) 465-4545
(416) 465-4533

































