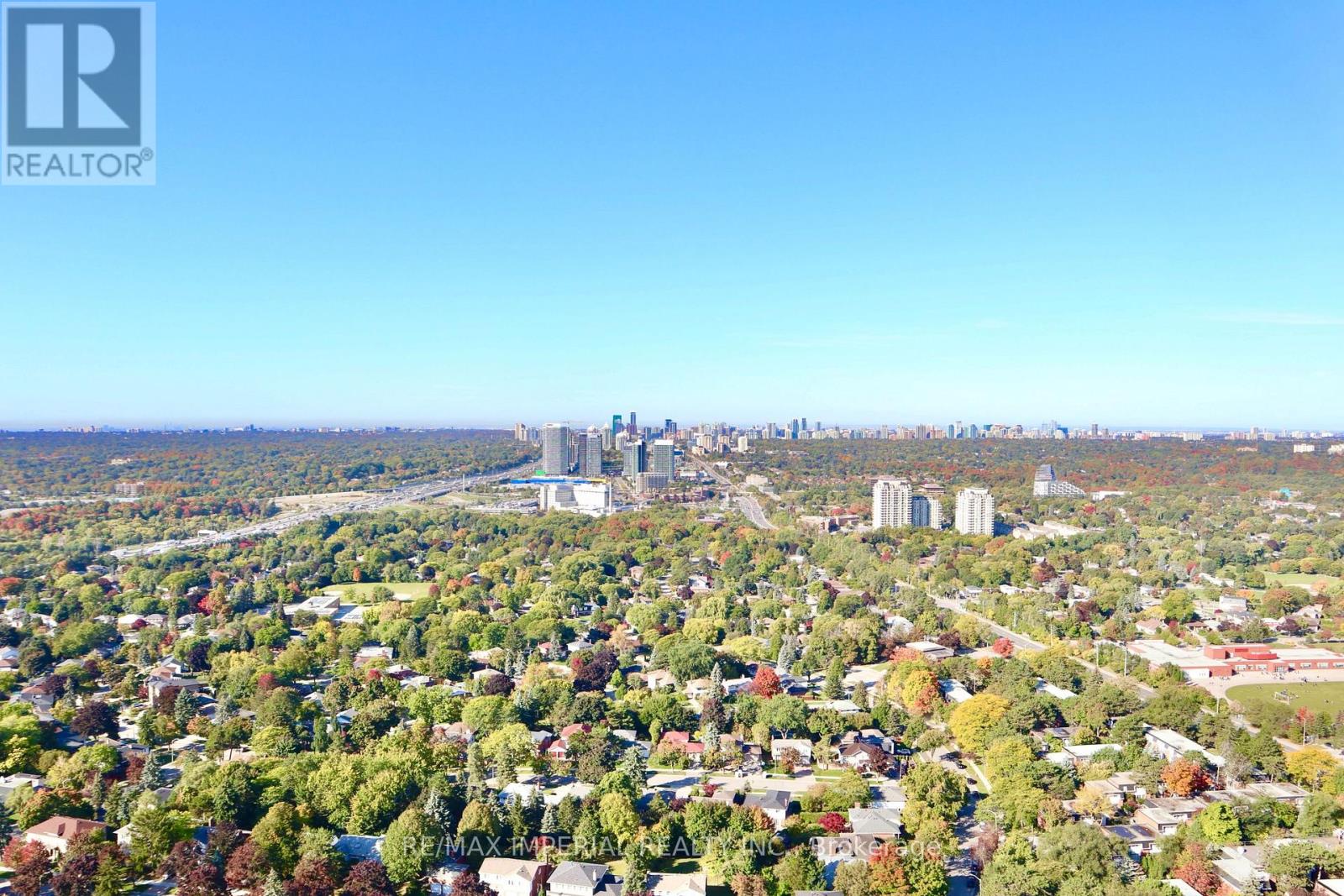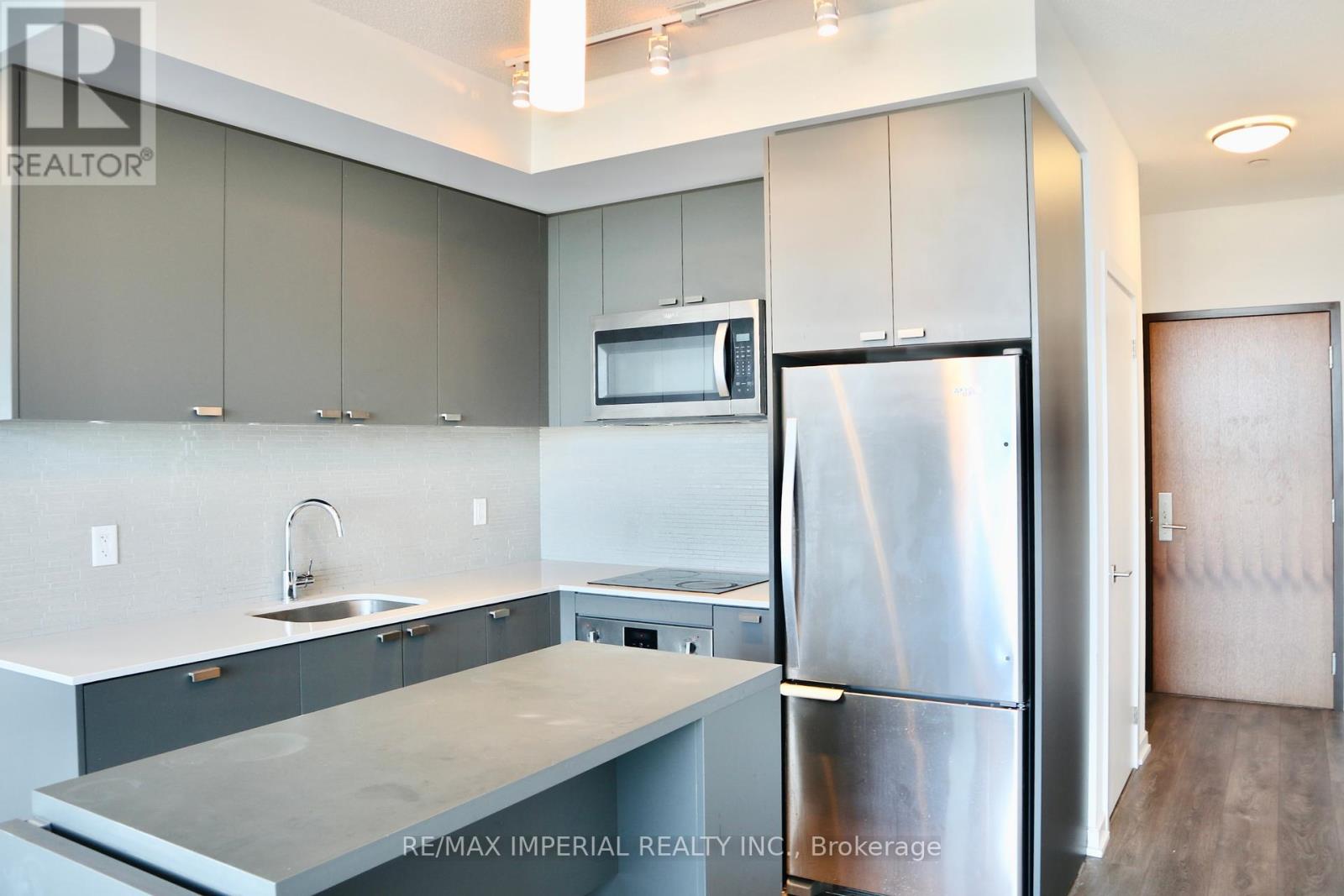Ph3307 - 56 Forest Manor Road Toronto, Ontario M2J 0E5
$759,000Maintenance, Insurance, Parking, Common Area Maintenance
$523.01 Monthly
Maintenance, Insurance, Parking, Common Area Maintenance
$523.01 MonthlyPenthouse With Stunning West and CN Tower View! Rare Opportunity To Own This Gorgeous 5 Years New Corner Unit Penthouse! Top Floor, Functional Layout, Movable Kitchen Island! Wake Up To Mesmerizing 180 Degree Views Of The City! West-Facing Living Room With Splendid Sunlights. Top-Notch Amenities Like Gym, Indoor Pool, Hot Tub, Party/Meeting Room, Guest Suites, Visitor Parking Etc. This Condo Is Perfect For Commuters And Urban Explorers Alike, Only Mins To Bus Stops Don Mills Subway, Quick Access to Hwy 401/ 404. Surrounded By Fairview Mall, Ikea, Public Schools, Parks, Fresco and T&T Supermarkets, Restaurants. You'll Have Everything You Need At Your Fingertips. Fitness Centers, Medical Facilities, And Libraries Are Nearby. Whether You're Looking To Relax Or Enjoy The Nightlife. **** EXTRAS **** Stainless Steel Appliances: Stove W/ Hood, Microwave, B/I Dishwasher, Fridge, Wahser And Dryer. All Elfs. All Window Coverings. Movable Kitchen Island. One Parking Spot And One Locker. (id:24801)
Property Details
| MLS® Number | C11934667 |
| Property Type | Single Family |
| Community Name | Henry Farm |
| Community Features | Pet Restrictions |
| Features | Balcony, Carpet Free, Guest Suite |
| Parking Space Total | 1 |
Building
| Bathroom Total | 2 |
| Bedrooms Above Ground | 2 |
| Bedrooms Total | 2 |
| Amenities | Party Room, Visitor Parking, Exercise Centre, Storage - Locker |
| Appliances | Oven - Built-in, Range, Intercom |
| Cooling Type | Central Air Conditioning |
| Exterior Finish | Concrete |
| Heating Fuel | Natural Gas |
| Heating Type | Forced Air |
| Size Interior | 700 - 799 Ft2 |
| Type | Apartment |
Parking
| Underground |
Land
| Acreage | No |
Rooms
| Level | Type | Length | Width | Dimensions |
|---|---|---|---|---|
| Main Level | Kitchen | 6.4 m | 3.05 m | 6.4 m x 3.05 m |
| Main Level | Dining Room | 6.4 m | 3.05 m | 6.4 m x 3.05 m |
| Main Level | Living Room | 6.4 m | 6.4 m x Measurements not available | |
| Main Level | Primary Bedroom | 3.35 m | 2.74 m | 3.35 m x 2.74 m |
| Main Level | Bedroom 2 | 3.05 m | 2.59 m | 3.05 m x 2.59 m |
Contact Us
Contact us for more information
Jing Cao
Salesperson
(647) 868-6566
3000 Steeles Ave E Ste 101
Markham, Ontario L3R 4T9
(905) 305-0033
(905) 305-1133



























