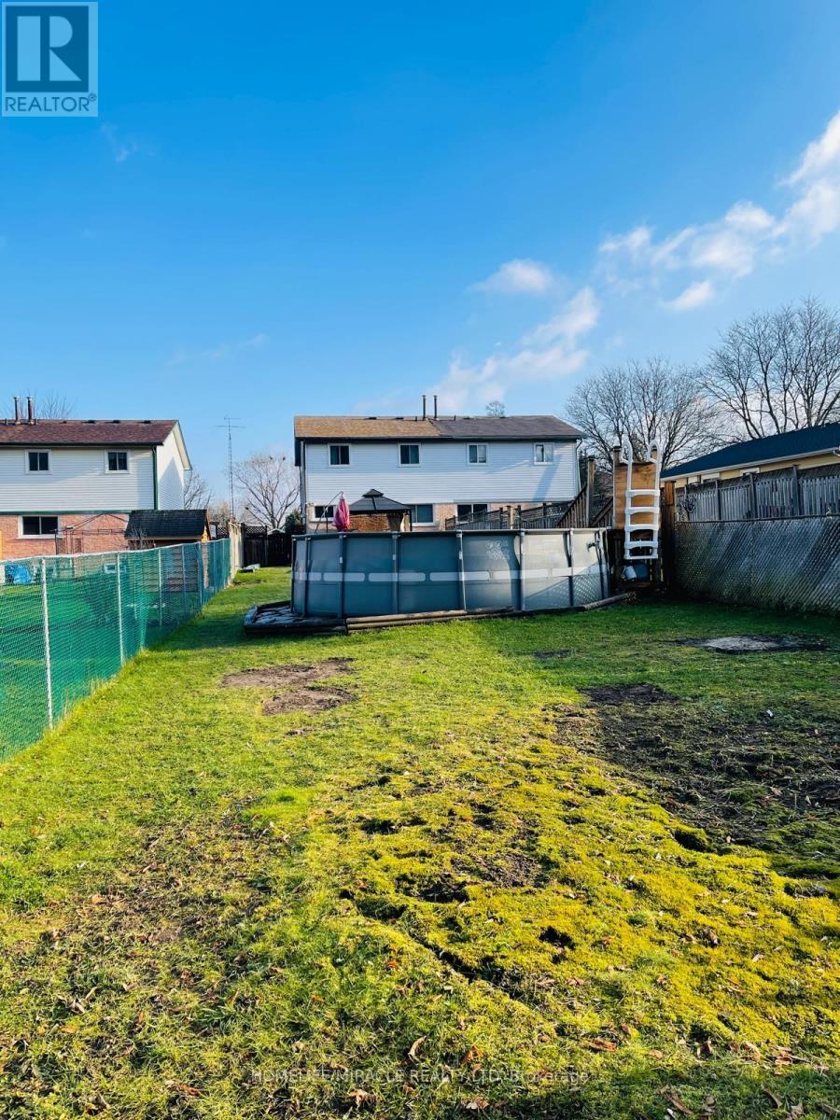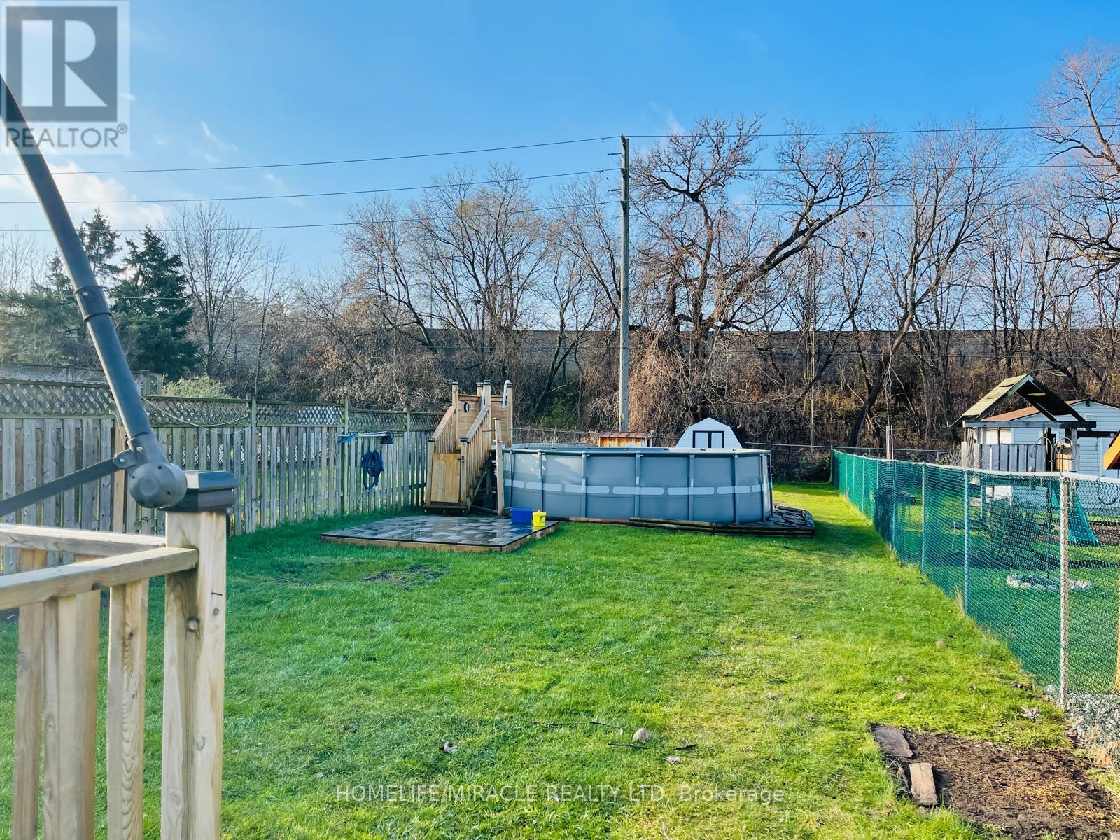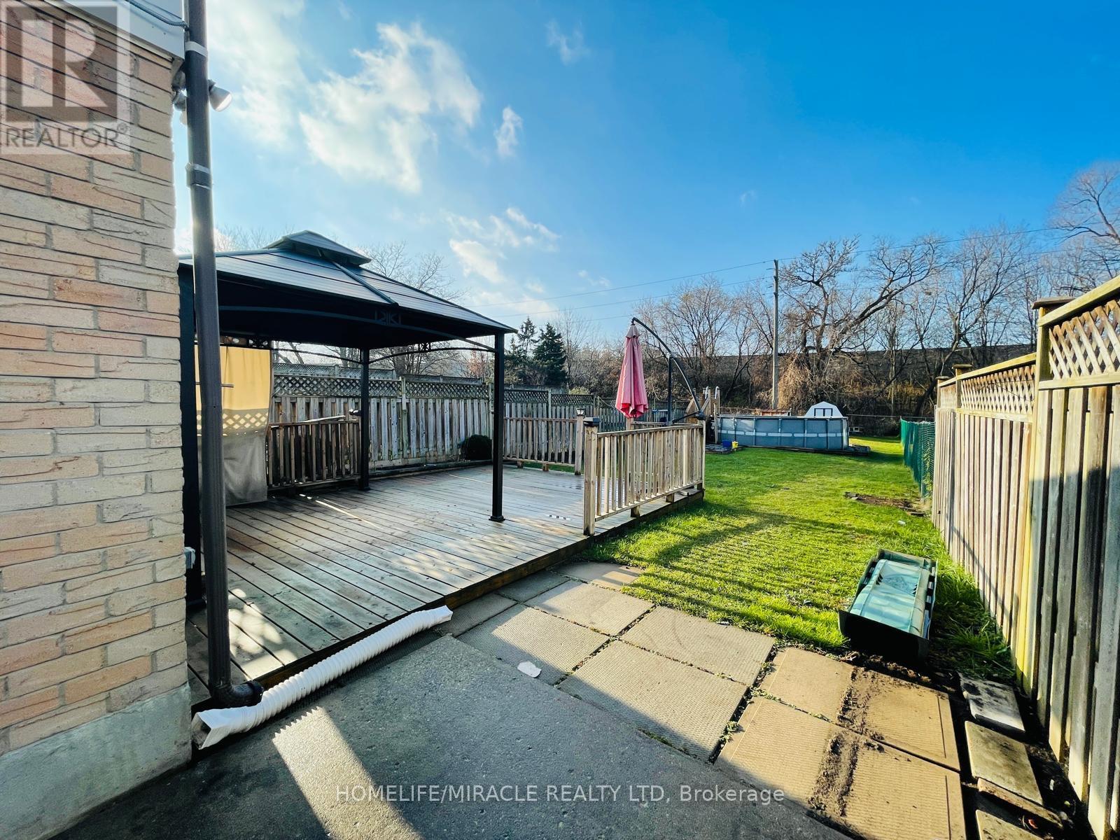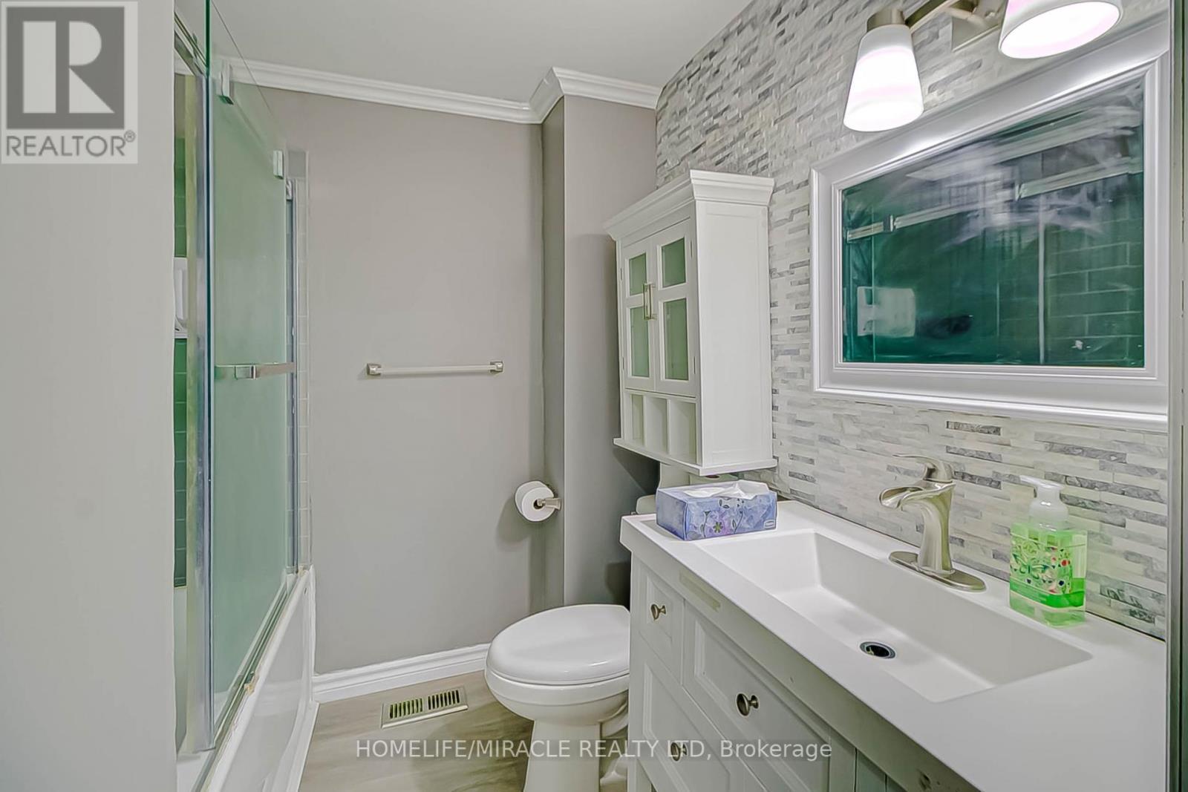55 Woodlawn Avenue Brantford, Ontario N3V 1A6
$620,000
Excellent property. Great opportunity for first time home buyers. 55 Woodlawn Ave in one of recreation room and 5th Bedroom and Laundry facilities. Side door off Kitchen Leads to a full Brantford's nice neighborhoods. It is Semi Detached home, 4 Bedroom on second floor & 4pcPotBathroom. The main floor of the home has open concept. Large Living room with Laminate pot lights. Roof 2021 & the pool is above the ground in working order but being Sold As Is. fenced 200 ft deep Lot & deck. Whole house newly painted and renovated kitchen & added the& a decent size eat in kitchen. Main floor has 2pc powder room. Lower Level has finished (id:24801)
Property Details
| MLS® Number | X11934375 |
| Property Type | Single Family |
| Amenities Near By | Schools |
| Parking Space Total | 2 |
Building
| Bathroom Total | 2 |
| Bedrooms Above Ground | 4 |
| Bedrooms Below Ground | 1 |
| Bedrooms Total | 5 |
| Appliances | Dryer, Refrigerator, Stove, Washer |
| Basement Development | Finished |
| Basement Type | N/a (finished) |
| Construction Style Attachment | Semi-detached |
| Cooling Type | Central Air Conditioning |
| Exterior Finish | Brick |
| Fire Protection | Smoke Detectors |
| Foundation Type | Concrete |
| Half Bath Total | 1 |
| Heating Fuel | Natural Gas |
| Heating Type | Forced Air |
| Stories Total | 2 |
| Size Interior | 1,100 - 1,500 Ft2 |
| Type | House |
| Utility Water | Municipal Water |
Land
| Acreage | No |
| Land Amenities | Schools |
| Sewer | Sanitary Sewer |
| Size Depth | 200 Ft |
| Size Frontage | 30 Ft |
| Size Irregular | 30 X 200 Ft |
| Size Total Text | 30 X 200 Ft |
Rooms
| Level | Type | Length | Width | Dimensions |
|---|---|---|---|---|
| Second Level | Primary Bedroom | 3.73 m | 3.05 m | 3.73 m x 3.05 m |
| Second Level | Bedroom | 2.95 m | 2.97 m | 2.95 m x 2.97 m |
| Second Level | Bedroom | 3.2 m | 3.2 m x Measurements not available | |
| Second Level | Bedroom | 2.74 m | 2.74 m | 2.74 m x 2.74 m |
| Second Level | Bathroom | 3.56 m | 2.67 m | 3.56 m x 2.67 m |
| Basement | Recreational, Games Room | 4.27 m | 2.74 m | 4.27 m x 2.74 m |
| Basement | Bedroom | 3.56 m | 2.67 m | 3.56 m x 2.67 m |
| Main Level | Living Room | 5.49 m | 3.4 m | 5.49 m x 3.4 m |
| Main Level | Kitchen | 3.35 m | 4.27 m | 3.35 m x 4.27 m |
| Main Level | Bathroom | 2.74 m | 2.74 m | 2.74 m x 2.74 m |
Utilities
| Sewer | Installed |
https://www.realtor.ca/real-estate/27827441/55-woodlawn-avenue-brantford
Contact Us
Contact us for more information
Alauddin Kazal
Salesperson
(416) 690-0530
homelifemiracle.com/
www.facebook.com/mkazal/
www.twitter.com/kazal1965
www.linkedin.com/in/alauddin-kazal-a3845a18/
22 Slan Avenue
Toronto, Ontario M1G 3B2
(416) 289-3000
(416) 289-3008









































