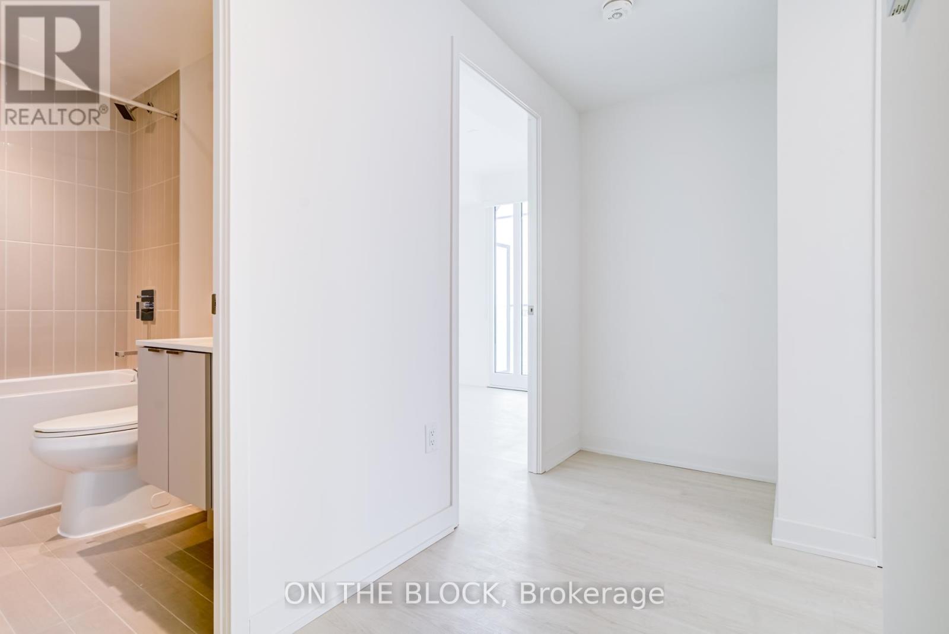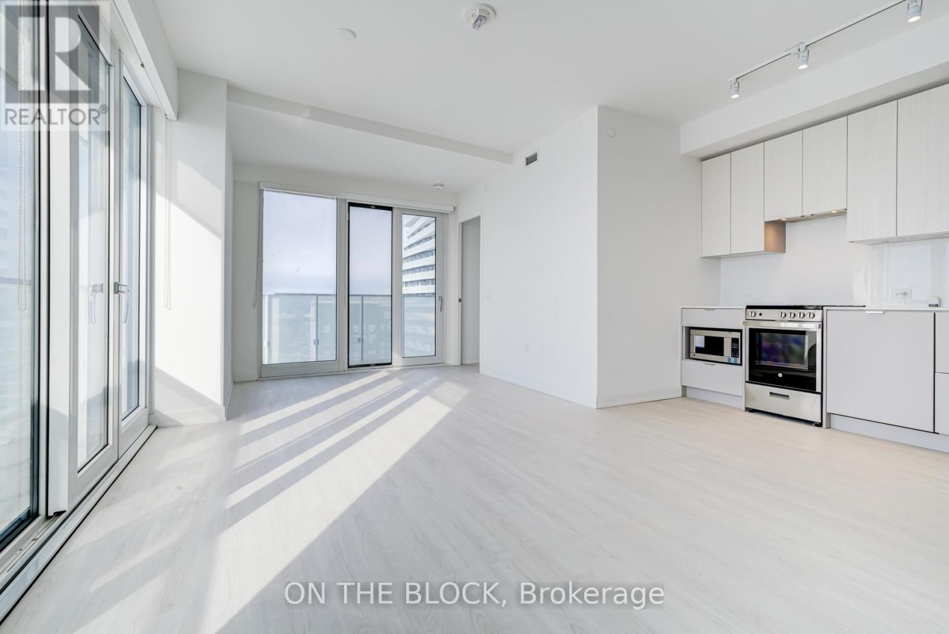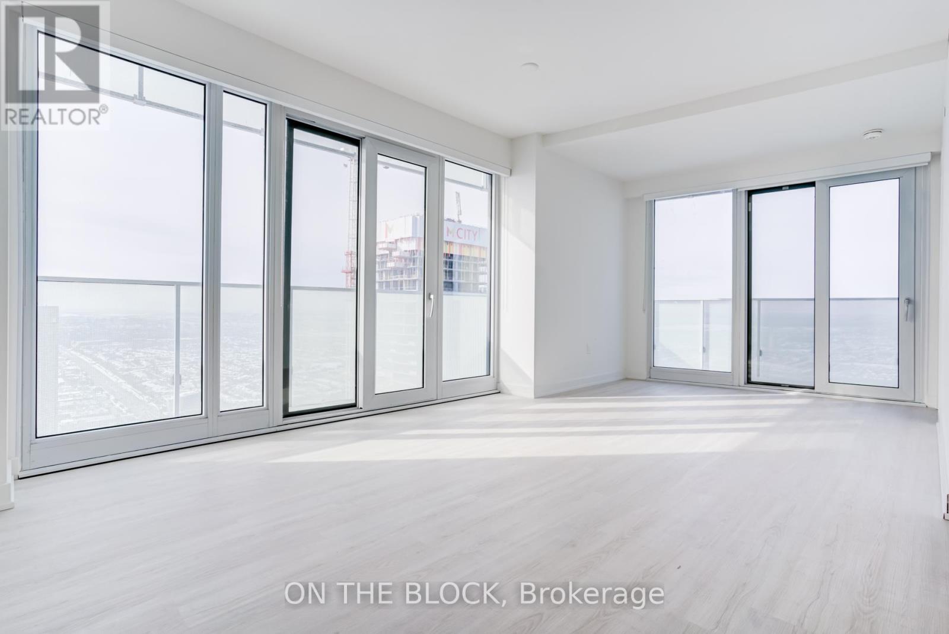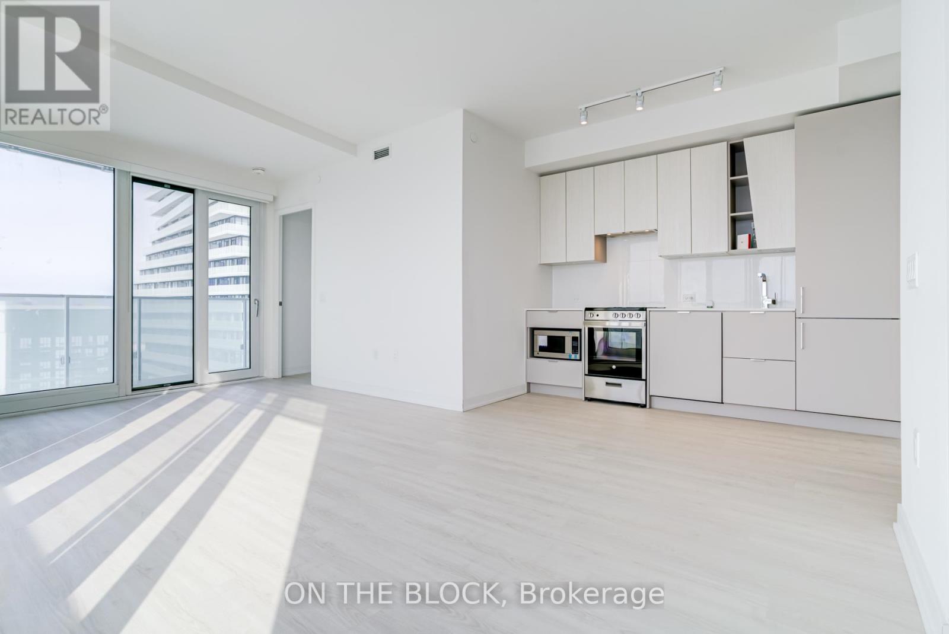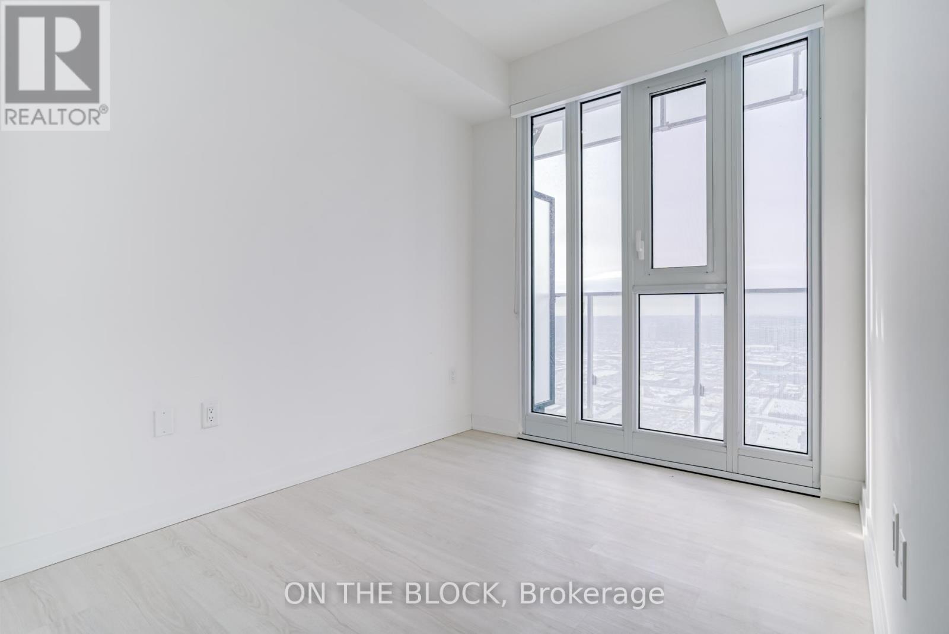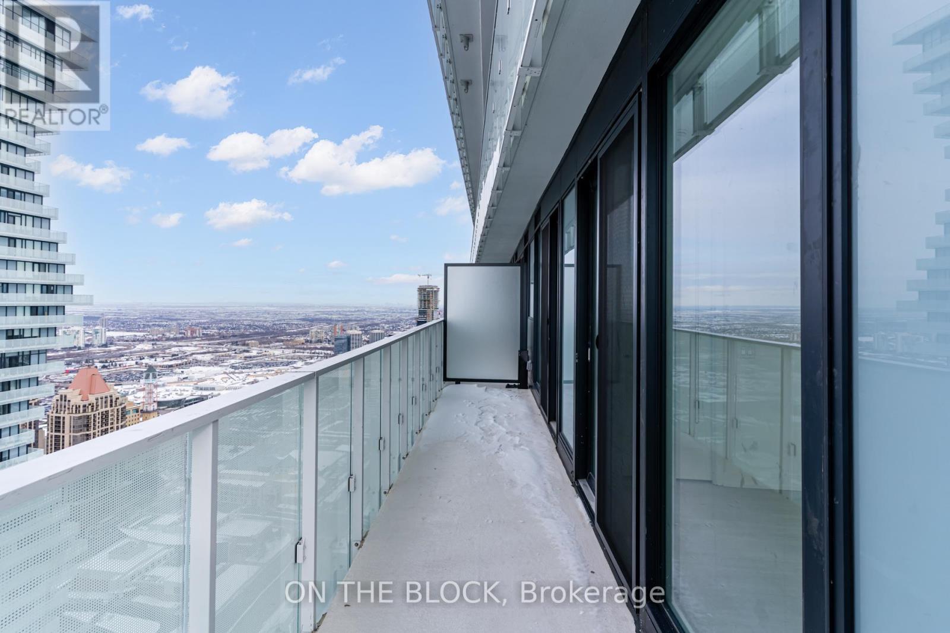5110 - 3883 Quartz Road Mississauga, Ontario L5B 0M4
$748,888Maintenance, Parking, Common Area Maintenance
$633.63 Monthly
Maintenance, Parking, Common Area Maintenance
$633.63 MonthlyIn the heart of Mississauga is this spacious 2 bedroom, 2 bathroom plus den corner unit Condo of 1,068 sq ft. Its open concept and den provides a flexible layout for a young couple or an ideal family starter home. With floor to ceiling windows and 3 entry points to the balcony, this unit provides panoramic northwest views and an abundance of sunlight all year round. This particular unit is finished with premium selections and upgrades from tiles, lighting, stainless steel appliances, in-suite laundry and a dedicated underground parking spot and locker. Conveniently located across a new park and steps away from Square One Mall, top schools, groceries, restaurants, and more. Combined with amazing amenities, from pool, gym, children play area, party room and more, this brand new never lived in condo is an incredible place to call home! (id:24801)
Property Details
| MLS® Number | W11934938 |
| Property Type | Single Family |
| Community Name | City Centre |
| Amenities Near By | Park, Public Transit, Schools |
| Community Features | Pet Restrictions, School Bus |
| Features | Balcony, In Suite Laundry |
| Parking Space Total | 1 |
| Pool Type | Outdoor Pool |
| View Type | City View |
Building
| Bathroom Total | 2 |
| Bedrooms Above Ground | 2 |
| Bedrooms Total | 2 |
| Amenities | Exercise Centre, Party Room, Recreation Centre, Storage - Locker, Security/concierge |
| Cooling Type | Central Air Conditioning |
| Exterior Finish | Concrete, Steel |
| Fire Protection | Alarm System, Smoke Detectors |
| Fireplace Present | Yes |
| Heating Fuel | Electric |
| Heating Type | Forced Air |
| Size Interior | 1,000 - 1,199 Ft2 |
| Type | Apartment |
Parking
| Underground |
Land
| Acreage | No |
| Land Amenities | Park, Public Transit, Schools |
Rooms
| Level | Type | Length | Width | Dimensions |
|---|---|---|---|---|
| Ground Level | Bedroom | 2.8 m | 3.48 m | 2.8 m x 3.48 m |
| Ground Level | Bedroom 2 | 2.4 m | 2.8 m | 2.4 m x 2.8 m |
| Ground Level | Bathroom | 2.4 m | 0.8 m | 2.4 m x 0.8 m |
| Ground Level | Bathroom | 2.2 m | 0.7 m | 2.2 m x 0.7 m |
| Ground Level | Den | 1.4 m | 2.5 m | 1.4 m x 2.5 m |
Contact Us
Contact us for more information
Kevin Huynh
Salesperson
8611 Weston Rd #31
Woodbridge, Ontario L4L 9P1
(416) 843-7407
HTTP://www.getontheblock.com
www.facebook.com/getontheblock/
www.linkedin.com/company-beta/22306241/
twitter.com/getontheblock





