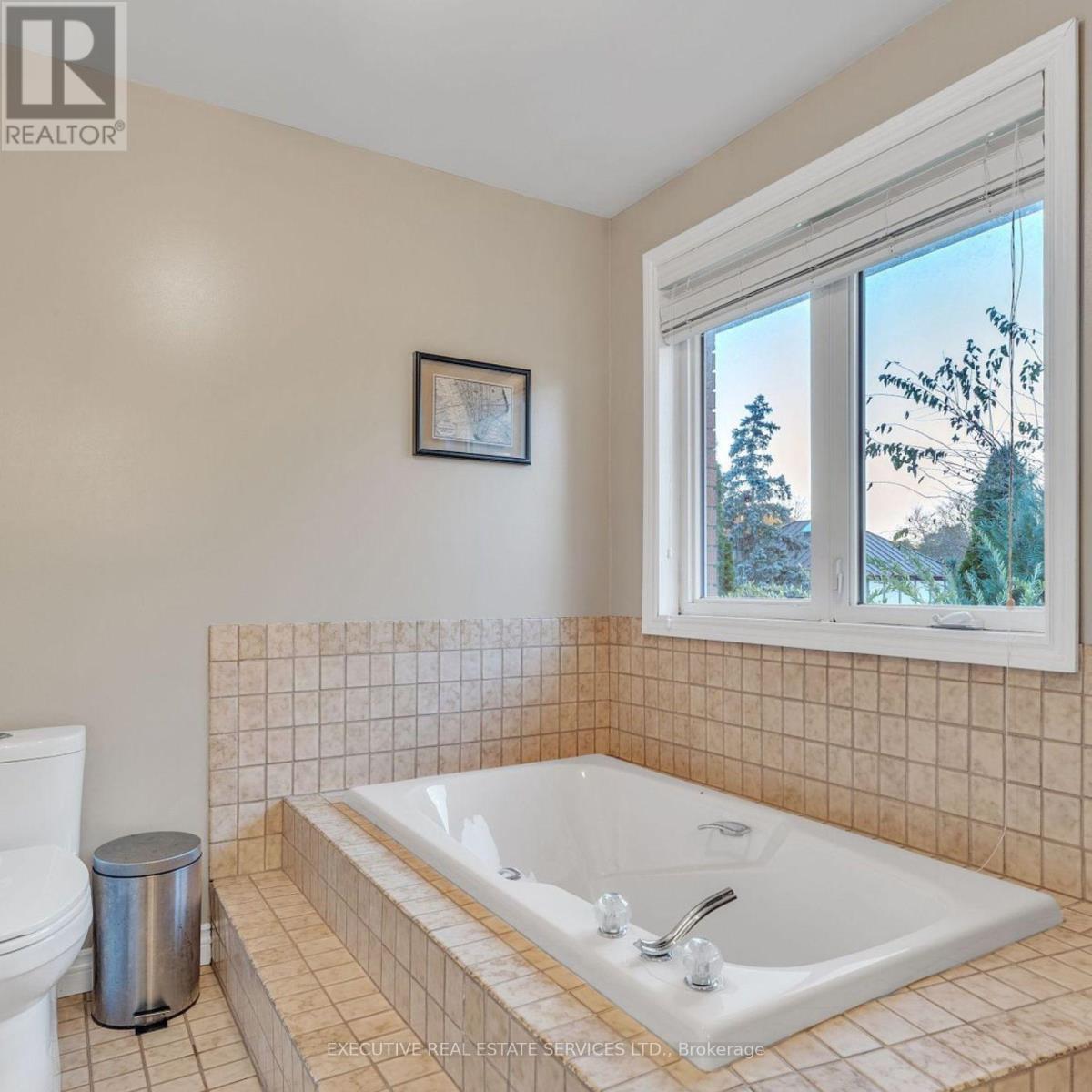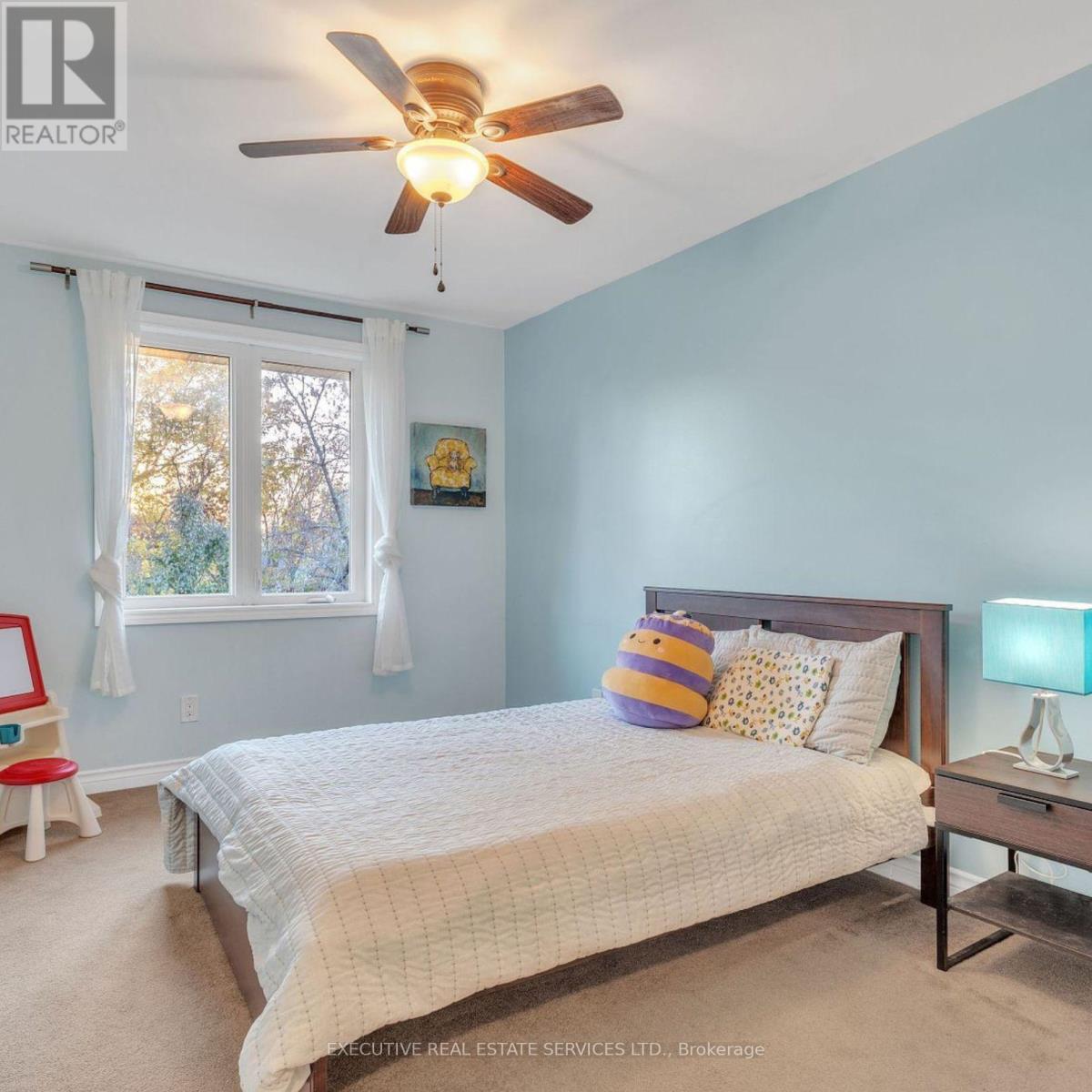1669 Phillbrook Crescent London, Ontario N5X 2Z4
$3,900 Monthly
Welcome to this exceptional 4 + 2 bedroom, 3 + 1 bathroom family home with a finished basement apartment in one of North London's most desirable neighborhoods. Perfect for families or professionals, this property offers ample space, style, and versatility.The main level of this Carpet Free home features stunning hardwood flooring and a functional layout with an office, living room, dining room, kitchen, and a cozy family room. A powder room and a convenient laundry room complete the main floor. The upper level boasts four spacious bedrooms, including a primary suite with a private 4-piece ensuite, as well as an additional full washroom serving the other bedrooms.Adding to the appeal, the finished basement apartment comes with its own separate entrance and offers 2 bedrooms, a 3-piece washroom, a kitchen, a living room, and a dedicated laundry area. This flexible space is perfect for extended family, or guests. Outdoors, the expansive backyard with a deck provides a fantastic setting for entertaining, gardening, or relaxing in the fresh air. Located in a family-friendly neighborhood, this home is close to public transit, top-rated schools, and all essential amenities. With its thoughtful design, prime location, and a large lot, this property offers a rare rental opportunity in North London. **EXTRAS** Carpet Free Home (id:24801)
Property Details
| MLS® Number | X11934937 |
| Property Type | Single Family |
| Community Name | North B |
| Parking Space Total | 4 |
Building
| Bathroom Total | 4 |
| Bedrooms Above Ground | 4 |
| Bedrooms Below Ground | 2 |
| Bedrooms Total | 6 |
| Basement Features | Apartment In Basement, Separate Entrance |
| Basement Type | N/a |
| Construction Style Attachment | Detached |
| Cooling Type | Central Air Conditioning |
| Exterior Finish | Brick |
| Fireplace Present | Yes |
| Foundation Type | Concrete |
| Half Bath Total | 1 |
| Heating Fuel | Natural Gas |
| Heating Type | Forced Air |
| Stories Total | 2 |
| Type | House |
| Utility Water | Municipal Water |
Parking
| Attached Garage |
Land
| Acreage | No |
| Sewer | Sanitary Sewer |
| Size Depth | 110 Ft |
| Size Frontage | 65 Ft |
| Size Irregular | 65 X 110 Ft |
| Size Total Text | 65 X 110 Ft |
https://www.realtor.ca/real-estate/27828970/1669-phillbrook-crescent-london-north-b
Contact Us
Contact us for more information
Abhishek Gupta
Salesperson
www.abhishektherealtor.com/
www.facebook.com/abhishektherealtor/
www.linkedin.com/in/abhishek-gupta-01019740
5-B Conestoga Drive Unit 301
Brampton, Ontario L6Z 4N5
(289) 752-4088
(289) 752-6188
www.theexecutiverealestate.com/




























