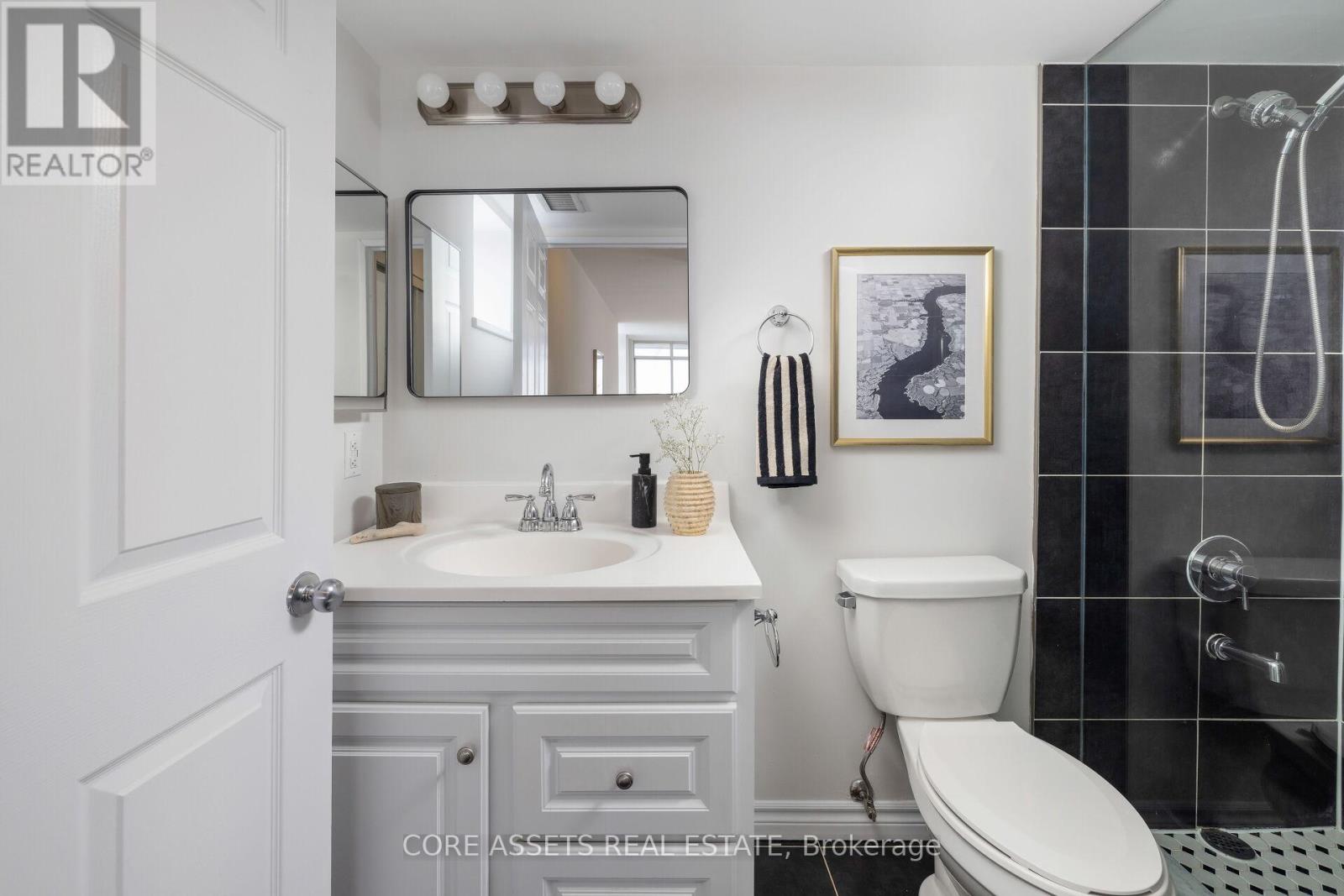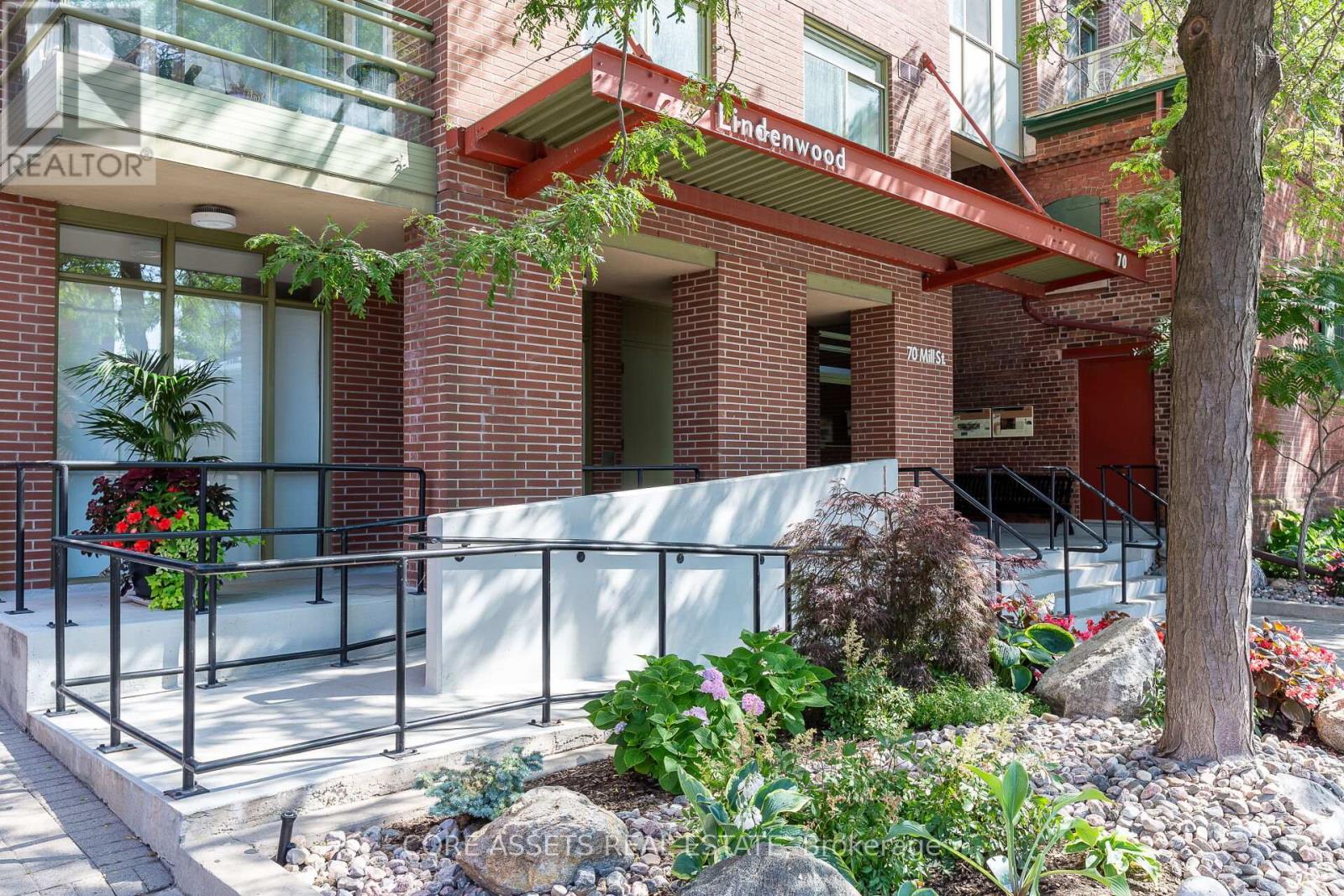810 - 70 Mill Street Toronto, Ontario M5A 4R1
$839,900Maintenance, Common Area Maintenance, Heat, Electricity, Insurance, Parking, Water
$1,076.26 Monthly
Maintenance, Common Area Maintenance, Heat, Electricity, Insurance, Parking, Water
$1,076.26 MonthlyWelcome to 70 Mill St #810 - Located In The Heart of The Vibrant Distillery District, This Extra Spacious 2 Bedroom, 2 Bathroom Suite Is Ready To Win Hearts! Beautifully Appointed 946 Sqft Split Bedroom Floor Plan Offers Up Maximum Living Space and Ample Storage. The Closet Lined Foyer Leads To Bright Open Concept Living / Dining Room With Walk-Out To Private Balcony With Unobstructed South Views Over The Lake And CN Tower. Chef's Kitchen Features Stainless Steel Appliances And Granite Counters. Massive Primary Bedroom Comes Complete With Modern 3pc Ensuite And Large Closet. Freshly Painted And Ready to Move-In With New Floors Through-Out. Maintenance Fees Include All Utilities - Heat and AC / Hydro / Water. Enjoy World Class Dining, Shopping, TTC And More Right Outside Your Door! Parking and Locker Included. **** EXTRAS **** Highly Sought After Boutique Building With 97/100 Walk Score And 90/100 Transit Score. Easy Access To TTC, Parks, Trails, St Lawrence Market, Cherry Beach, Winter Market, Year Round Entertainment, And More! (id:24801)
Property Details
| MLS® Number | C11934455 |
| Property Type | Single Family |
| Community Name | Waterfront Communities C8 |
| Amenities Near By | Park, Public Transit |
| Community Features | Pet Restrictions |
| Features | Balcony, Carpet Free |
| Parking Space Total | 1 |
Building
| Bathroom Total | 2 |
| Bedrooms Above Ground | 2 |
| Bedrooms Total | 2 |
| Amenities | Party Room, Storage - Locker |
| Appliances | Dishwasher, Dryer, Hood Fan, Microwave, Refrigerator, Stove, Washer |
| Cooling Type | Central Air Conditioning |
| Exterior Finish | Brick |
| Fire Protection | Security System |
| Flooring Type | Ceramic, Vinyl |
| Heating Fuel | Natural Gas |
| Heating Type | Forced Air |
| Size Interior | 900 - 999 Ft2 |
| Type | Apartment |
Parking
| Underground | |
| Garage |
Land
| Acreage | No |
| Land Amenities | Park, Public Transit |
Rooms
| Level | Type | Length | Width | Dimensions |
|---|---|---|---|---|
| Flat | Foyer | 5.2 m | 1.1 m | 5.2 m x 1.1 m |
| Flat | Kitchen | 2.83 m | 2.37 m | 2.83 m x 2.37 m |
| Flat | Living Room | 4.93 m | 2.88 m | 4.93 m x 2.88 m |
| Flat | Dining Room | 2.99 m | 2.8 m | 2.99 m x 2.8 m |
| Flat | Primary Bedroom | 6.24 m | 2.76 m | 6.24 m x 2.76 m |
| Flat | Bedroom 2 | 3 m | 2.69 m | 3 m x 2.69 m |
Contact Us
Contact us for more information
Paul Siksna
Broker of Record
(416) 427-2650
www.coreassets.ca
142 King Street East
Toronto, Ontario M5C 1G7
(416) 398-5035
(416) 628-8145
www.coreassets.ca
Simon Smardenkas
Salesperson
142 King Street East
Toronto, Ontario M5C 1G7
(416) 398-5035
(416) 628-8145
www.coreassets.ca
































