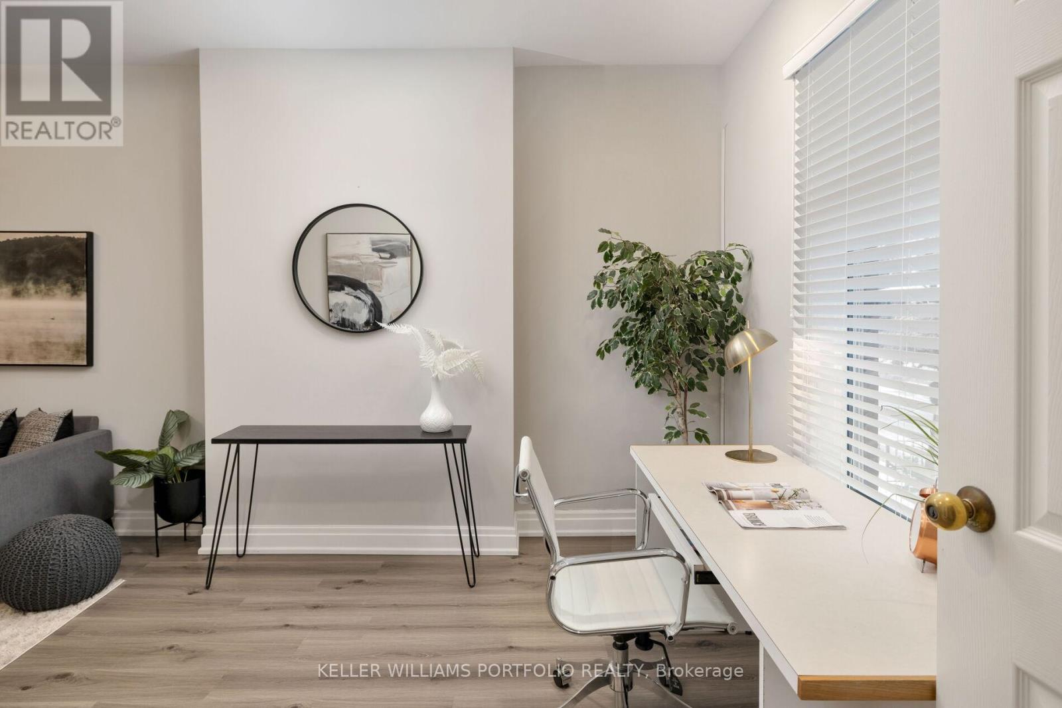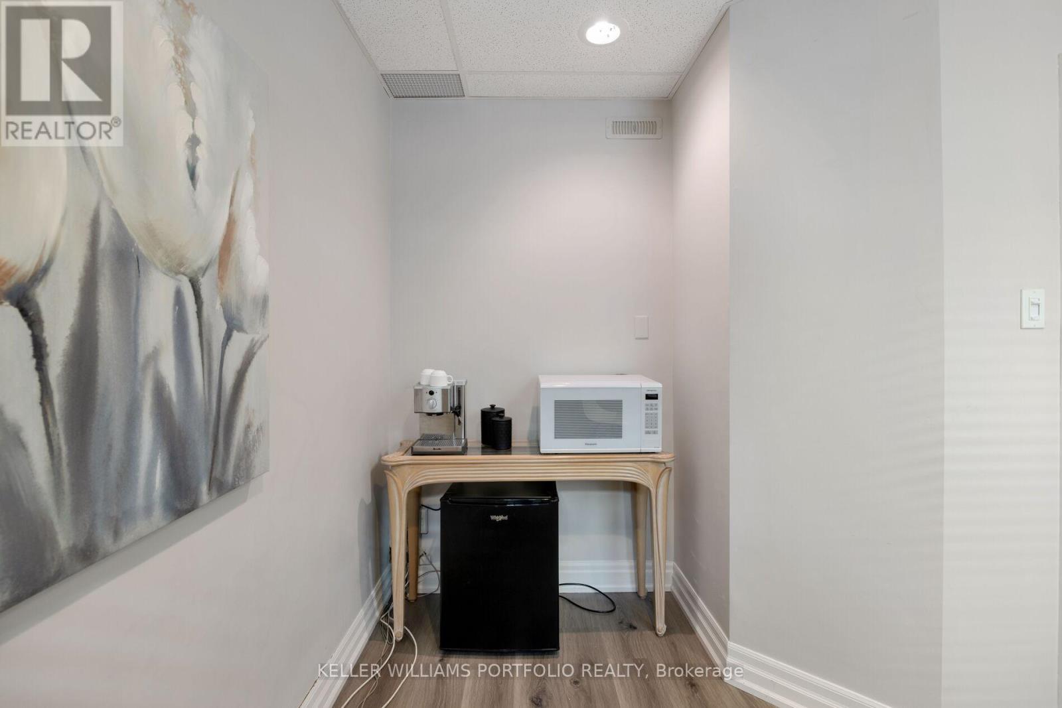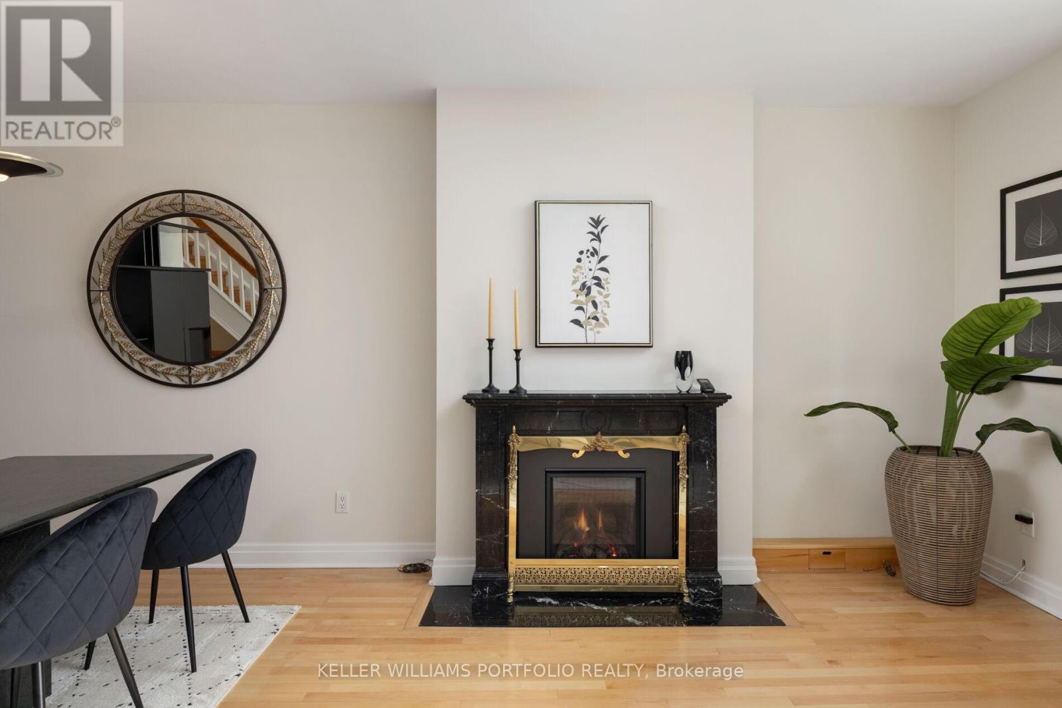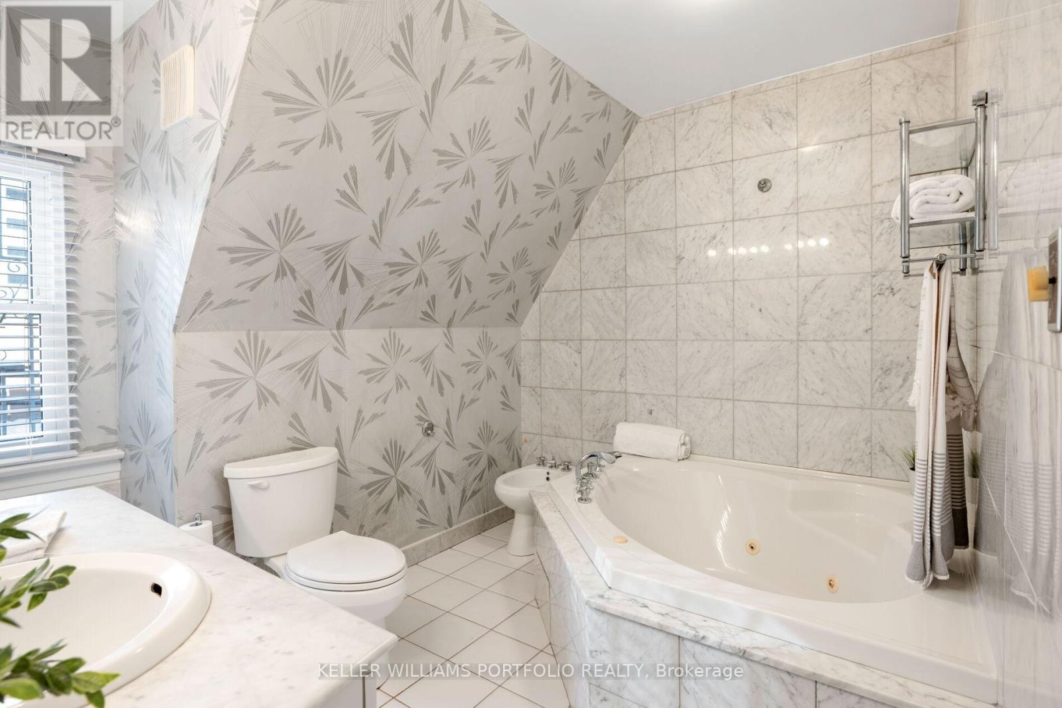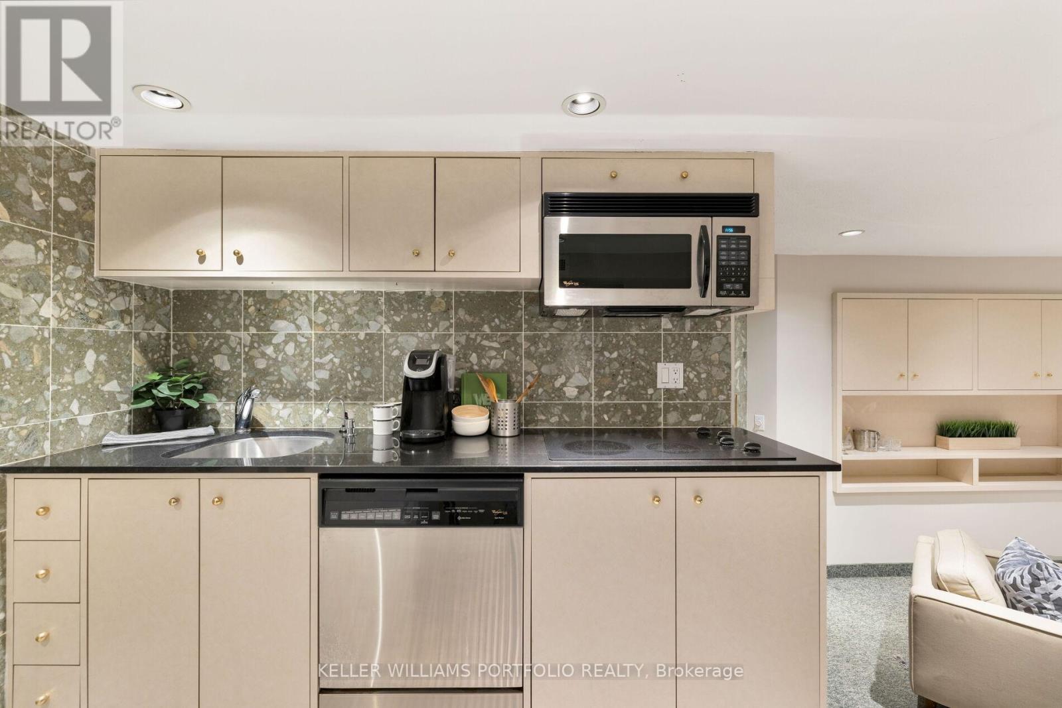98 Granby Street Toronto, Ontario M5B 1J1
$1,399,000
This One-of-a-Kind Attached Row Townhouse is a True Gem! With Residential/Commercial Zoning, it Offers the Perfect Blend of Work and Living Spaces. The First Floor is Already Set Up for Office Use, or Easily Converted into a 3rd Unit. The Upper 2 Floors are a Perfect Living Space, with Bright and Spacious Living/Dining Room, a Huge Primary Bedroom with 5PC Ensuite and a Walk-out to Large Deck. The Basement is Vacant and Ready to be Rented, adding even More Potential. Located in a Prime Area, you'll be Just Steps Away from TMU, UofT, the Mattamy Centre/Loblaws, and Public Transit, making it an Incredible Opportunity to Live and Work in Downtown Toronto! **** EXTRAS **** 2 Car Parking Out Back. Zoned Commercial & Residential. Vacant Basement Apartment (id:24801)
Open House
This property has open houses!
2:00 pm
Ends at:4:00 pm
2:00 pm
Ends at:4:00 pm
Property Details
| MLS® Number | C11933404 |
| Property Type | Single Family |
| Community Name | Church-Yonge Corridor |
| Amenities Near By | Hospital, Public Transit, Schools |
| Features | Lane |
| Parking Space Total | 2 |
Building
| Bathroom Total | 4 |
| Bedrooms Above Ground | 2 |
| Bedrooms Below Ground | 1 |
| Bedrooms Total | 3 |
| Amenities | Fireplace(s) |
| Appliances | Cooktop, Dishwasher, Dryer, Microwave, Refrigerator, Washer, Window Coverings |
| Basement Development | Finished |
| Basement Features | Apartment In Basement |
| Basement Type | N/a (finished) |
| Construction Style Attachment | Attached |
| Cooling Type | Wall Unit |
| Exterior Finish | Brick |
| Fireplace Present | Yes |
| Fireplace Total | 2 |
| Flooring Type | Laminate, Hardwood, Tile, Carpeted |
| Foundation Type | Stone |
| Half Bath Total | 1 |
| Heating Fuel | Natural Gas |
| Heating Type | Forced Air |
| Stories Total | 3 |
| Size Interior | 1,500 - 2,000 Ft2 |
| Type | Row / Townhouse |
| Utility Water | Municipal Water |
Land
| Acreage | No |
| Land Amenities | Hospital, Public Transit, Schools |
| Sewer | Sanitary Sewer |
| Size Depth | 82 Ft ,4 In |
| Size Frontage | 16 Ft ,4 In |
| Size Irregular | 16.4 X 82.4 Ft |
| Size Total Text | 16.4 X 82.4 Ft |
| Zoning Description | Commercial/residential |
Rooms
| Level | Type | Length | Width | Dimensions |
|---|---|---|---|---|
| Second Level | Living Room | 4.76 m | 3.47 m | 4.76 m x 3.47 m |
| Second Level | Dining Room | 4.76 m | 3.09 m | 4.76 m x 3.09 m |
| Second Level | Kitchen | 2.59 m | 2.57 m | 2.59 m x 2.57 m |
| Second Level | Bedroom 2 | 2.78 m | 3.03 m | 2.78 m x 3.03 m |
| Third Level | Primary Bedroom | 4.78 m | 4.18 m | 4.78 m x 4.18 m |
| Third Level | Bathroom | 3 m | 3.57 m | 3 m x 3.57 m |
| Basement | Recreational, Games Room | 4.22 m | 8.15 m | 4.22 m x 8.15 m |
| Basement | Kitchen | 2.91 m | 2.49 m | 2.91 m x 2.49 m |
| Main Level | Office | 3.84 m | 6.9 m | 3.84 m x 6.9 m |
| Main Level | Eating Area | 3.36 m | 3.16 m | 3.36 m x 3.16 m |
Contact Us
Contact us for more information
Michael Cambridge
Salesperson
cambridgerealtygroup.ca/
3284 Yonge Street #100
Toronto, Ontario M4N 3M7
(416) 864-3888
(416) 864-3859
HTTP://www.kwportfolio.ca




