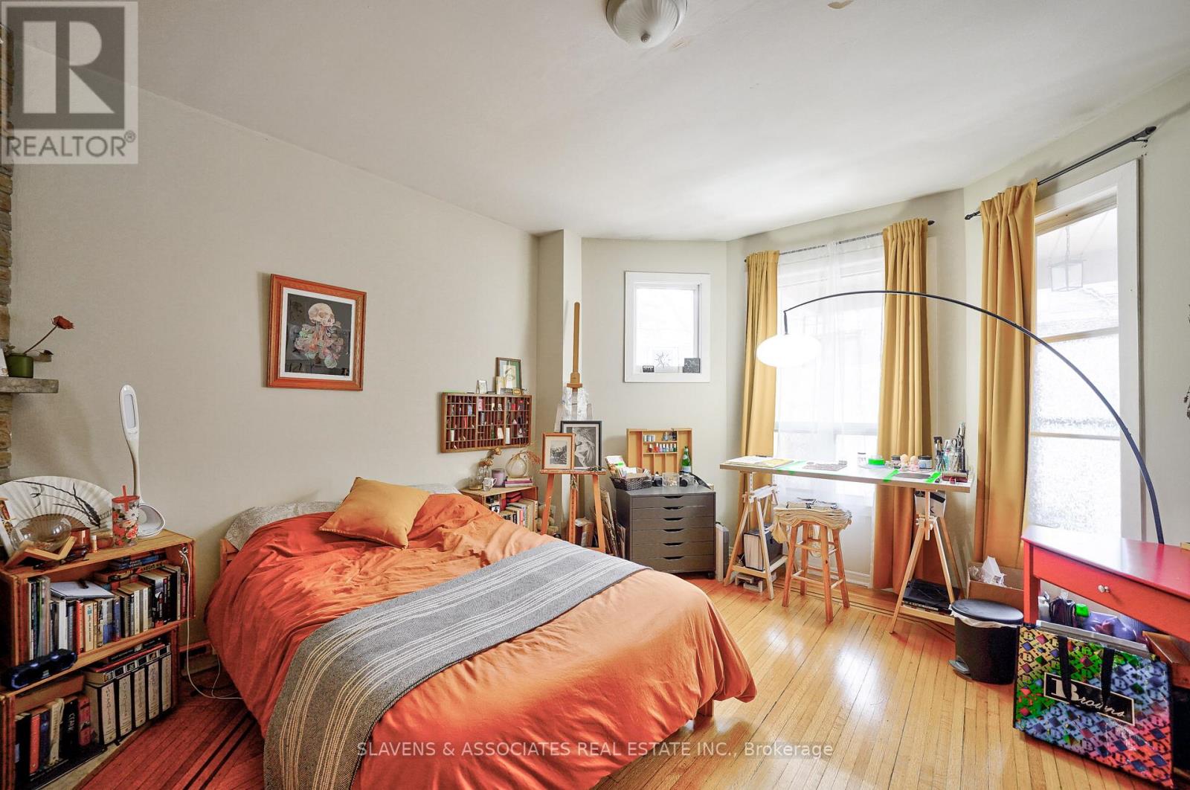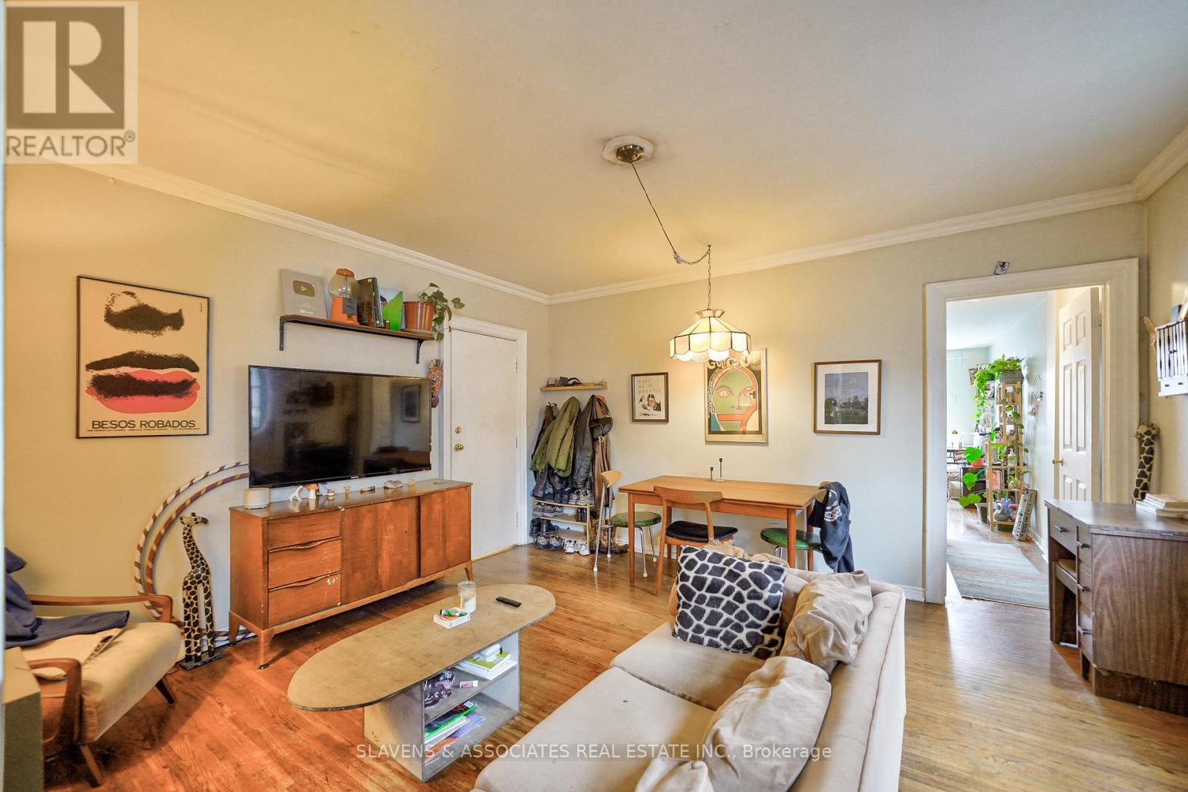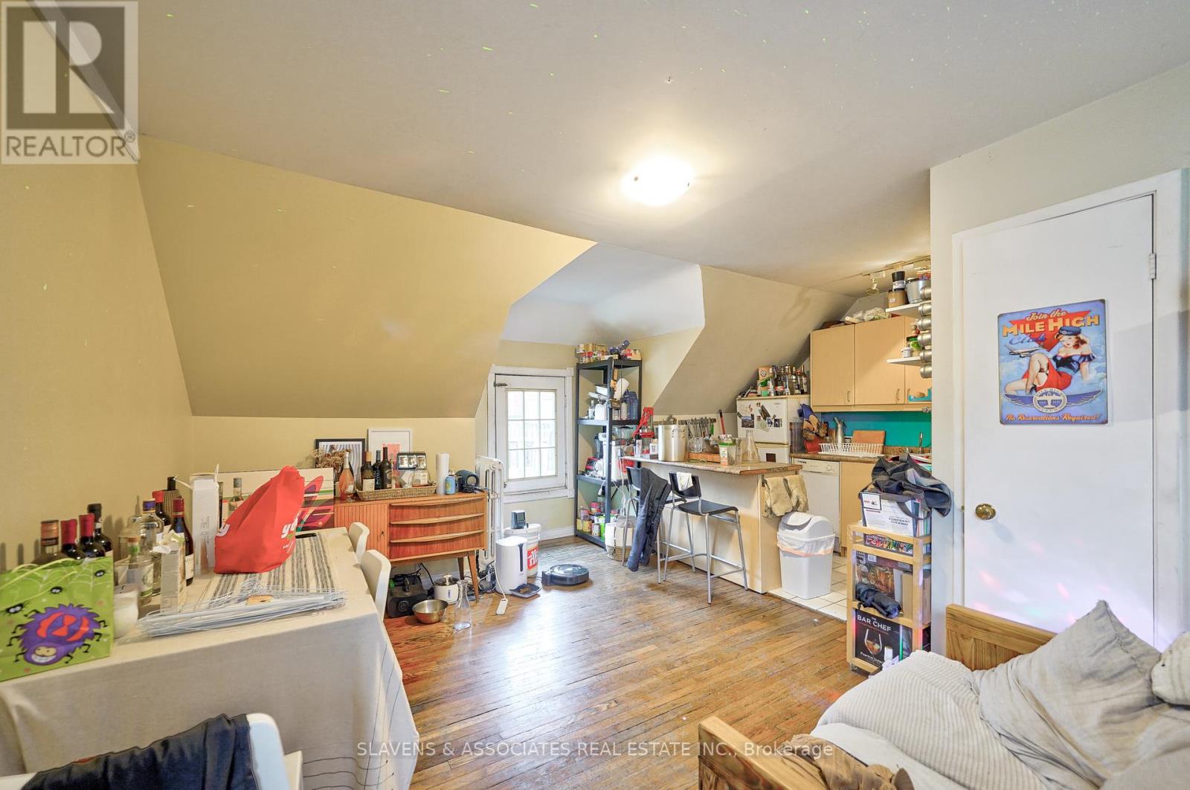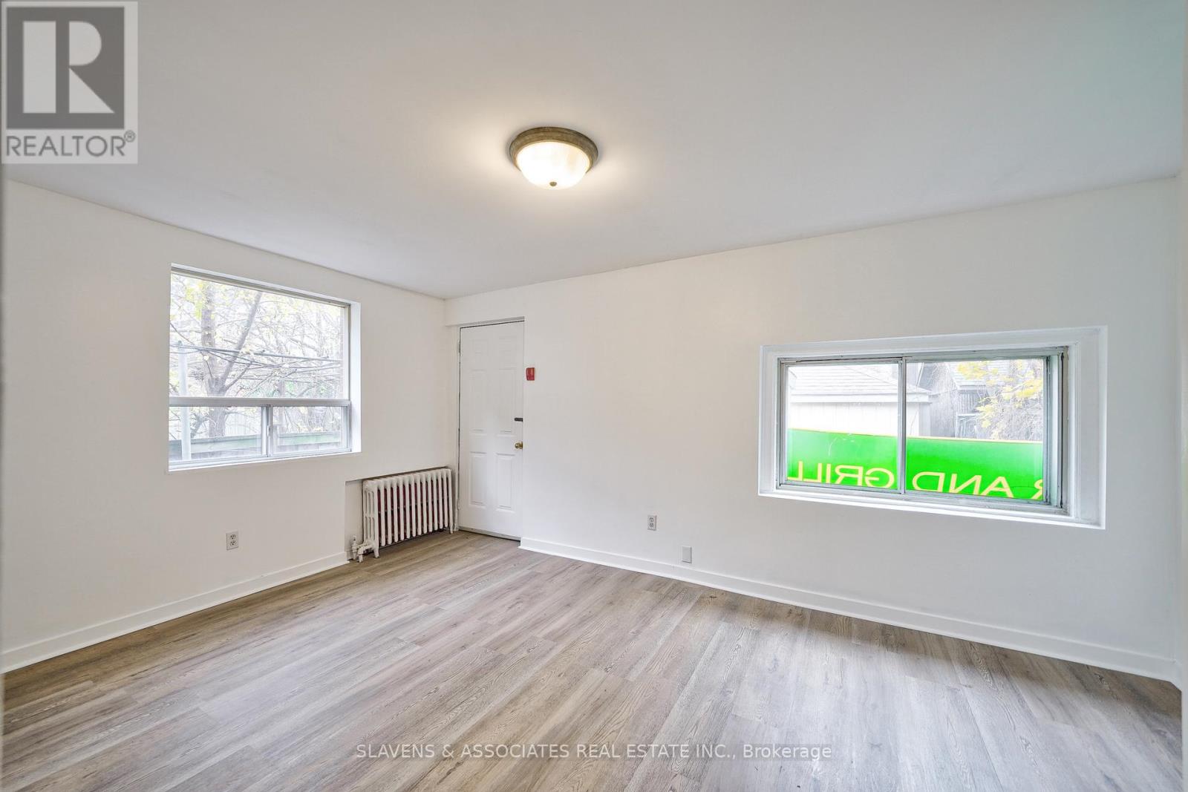557 Markham Street Toronto, Ontario M6G 2L6
7 Bedroom
6 Bathroom
Hot Water Radiator Heat
$2,799,000
Great investment property in Little Italy. Multiplex consisting of 6 self-contained rental apartments: 5 x 1 bedroom units & 1 x 2 bedroom/2 level suite; over 4300 sq ft of total living space. Double garage off laneway - possible to add a garden suite (letter attached). Steps to Bathurst subway, Mirvish Village, U of T, Harbord Village, schools, parks, Bloor St. shops & restaurants. (id:24801)
Property Details
| MLS® Number | C11933575 |
| Property Type | Single Family |
| Community Name | Palmerston-Little Italy |
| Features | Lane |
| Parking Space Total | 2 |
Building
| Bathroom Total | 6 |
| Bedrooms Above Ground | 5 |
| Bedrooms Below Ground | 2 |
| Bedrooms Total | 7 |
| Appliances | Dryer, Refrigerator, Stove, Washer, Window Coverings |
| Basement Development | Finished |
| Basement Features | Separate Entrance, Walk Out |
| Basement Type | N/a (finished) |
| Construction Style Attachment | Semi-detached |
| Exterior Finish | Brick |
| Flooring Type | Hardwood, Tile, Laminate |
| Foundation Type | Unknown |
| Heating Fuel | Natural Gas |
| Heating Type | Hot Water Radiator Heat |
| Stories Total | 3 |
| Type | House |
| Utility Water | Municipal Water |
Parking
| Detached Garage |
Land
| Acreage | No |
| Sewer | Sanitary Sewer |
| Size Depth | 125 Ft |
| Size Frontage | 22 Ft |
| Size Irregular | 22 X 125 Ft |
| Size Total Text | 22 X 125 Ft |
Rooms
| Level | Type | Length | Width | Dimensions |
|---|---|---|---|---|
| Second Level | Living Room | 4.37 m | 3.99 m | 4.37 m x 3.99 m |
| Second Level | Kitchen | 2.9 m | 2.34 m | 2.9 m x 2.34 m |
| Second Level | Bedroom | 4.83 m | 4.22 m | 4.83 m x 4.22 m |
| Third Level | Kitchen | 2.74 m | 2.11 m | 2.74 m x 2.11 m |
| Third Level | Bedroom | 5.44 m | 4.17 m | 5.44 m x 4.17 m |
| Third Level | Living Room | 4.06 m | 3.35 m | 4.06 m x 3.35 m |
| Main Level | Living Room | 4.57 m | 4.01 m | 4.57 m x 4.01 m |
| Main Level | Kitchen | 2.49 m | 2.13 m | 2.49 m x 2.13 m |
| Main Level | Bedroom | 5.21 m | 4.11 m | 5.21 m x 4.11 m |
| Main Level | Living Room | 5.44 m | 3.05 m | 5.44 m x 3.05 m |
| Main Level | Kitchen | 3.71 m | 2.13 m | 3.71 m x 2.13 m |
| Main Level | Bedroom | 4.98 m | 3.4 m | 4.98 m x 3.4 m |
Contact Us
Contact us for more information
Richard Sherman
Broker
www.slavensrealestate.com
Slavens & Associates Real Estate Inc.
435 Eglinton Avenue West
Toronto, Ontario M5N 1A4
435 Eglinton Avenue West
Toronto, Ontario M5N 1A4
(416) 483-4337
(416) 483-1663
www.slavensrealestate.com/




































