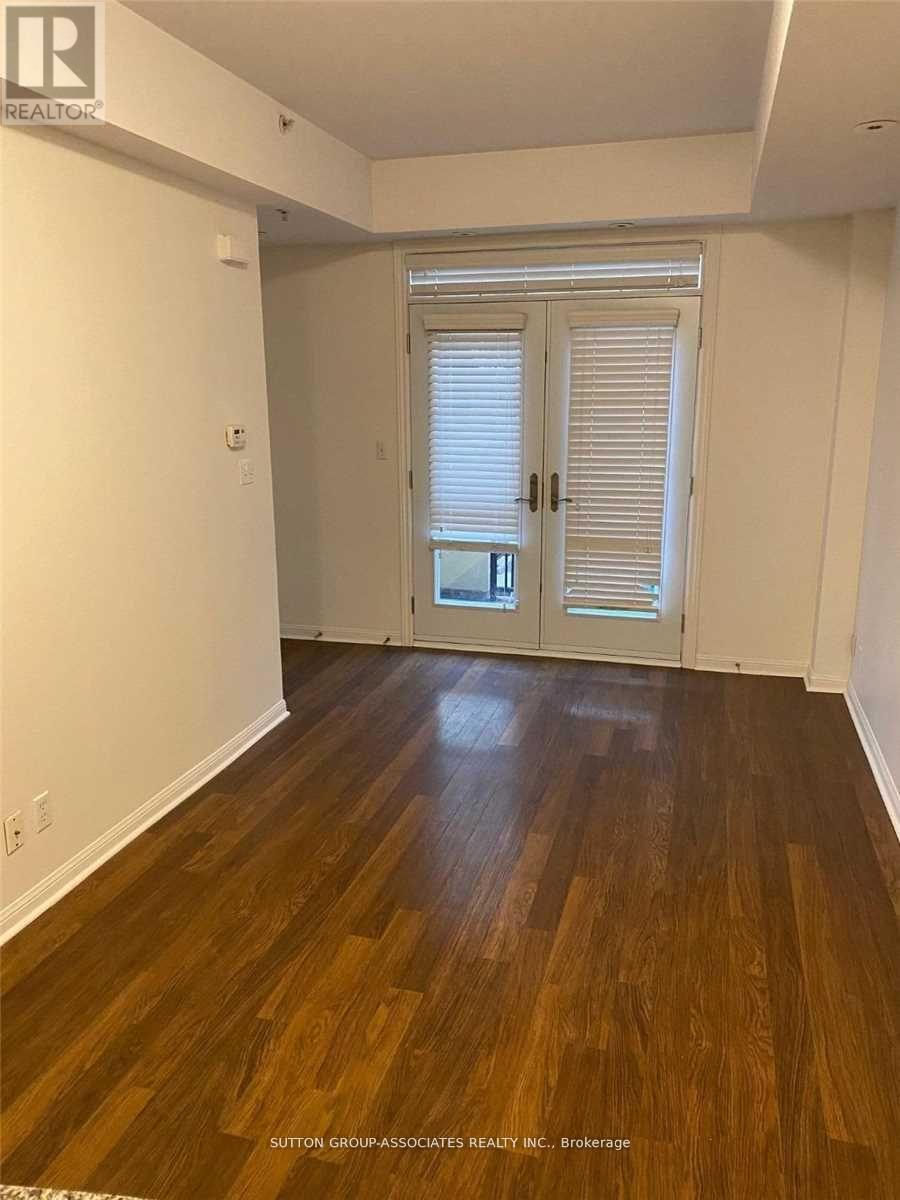12 - 78 Carr Street Toronto, Ontario M5T 1B7
2 Bedroom
1 Bathroom
700 - 799 ft2
Central Air Conditioning
Forced Air
$649,900Maintenance, Water, Common Area Maintenance, Parking
$483.17 Monthly
Maintenance, Water, Common Area Maintenance, Parking
$483.17 MonthlyLocated in the Heart of the Vibrant Queen st west neighbourhood with transit at your doorstep, the Gardens at Queen is an enclave located close to all the action, amazing restaurants, parks, shopping and everything else anyone could want, this 1 Bedroom plus den unit features spacious living areas and a beautiful balcony with views of the park **** EXTRAS **** 1 Underground parking space, storage locker, balcony with views of the park (id:24801)
Property Details
| MLS® Number | C11933639 |
| Property Type | Single Family |
| Community Name | Kensington-Chinatown |
| Amenities Near By | Public Transit, Place Of Worship, Park, Hospital, Schools |
| Community Features | Pet Restrictions |
| Features | Flat Site, Balcony, In Suite Laundry |
| Parking Space Total | 1 |
Building
| Bathroom Total | 1 |
| Bedrooms Above Ground | 1 |
| Bedrooms Below Ground | 1 |
| Bedrooms Total | 2 |
| Amenities | Visitor Parking, Storage - Locker, Security/concierge |
| Appliances | Water Heater, Dishwasher, Dryer, Microwave, Range, Refrigerator, Stove, Washer |
| Cooling Type | Central Air Conditioning |
| Exterior Finish | Stucco |
| Fire Protection | Security Guard, Smoke Detectors |
| Flooring Type | Laminate |
| Foundation Type | Unknown |
| Heating Fuel | Natural Gas |
| Heating Type | Forced Air |
| Size Interior | 700 - 799 Ft2 |
| Type | Row / Townhouse |
Parking
| Underground |
Land
| Acreage | No |
| Land Amenities | Public Transit, Place Of Worship, Park, Hospital, Schools |
Rooms
| Level | Type | Length | Width | Dimensions |
|---|---|---|---|---|
| Main Level | Living Room | 4.8 m | 2.7 m | 4.8 m x 2.7 m |
| Main Level | Dining Room | 4.8 m | 2.7 m | 4.8 m x 2.7 m |
| Main Level | Kitchen | 4.8 m | 2.7 m | 4.8 m x 2.7 m |
| Main Level | Primary Bedroom | 5 m | 3.33 m | 5 m x 3.33 m |
| Main Level | Den | 5 m | 3.33 m | 5 m x 3.33 m |
Contact Us
Contact us for more information
Scott Webster
Broker
Sutton Group-Associates Realty Inc.
358 Davenport Road
Toronto, Ontario M5R 1K6
358 Davenport Road
Toronto, Ontario M5R 1K6
(416) 966-0300
(416) 966-0080

















