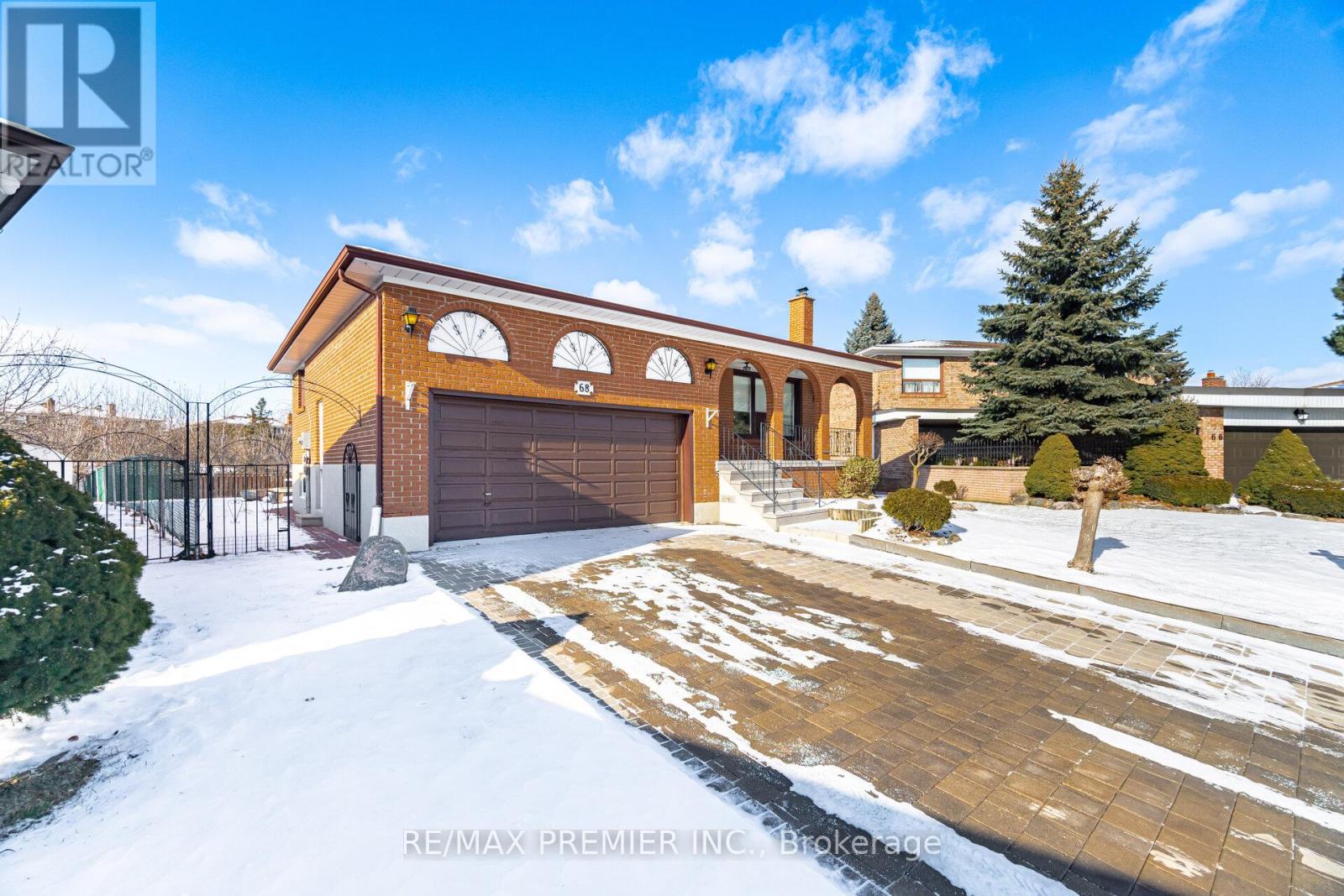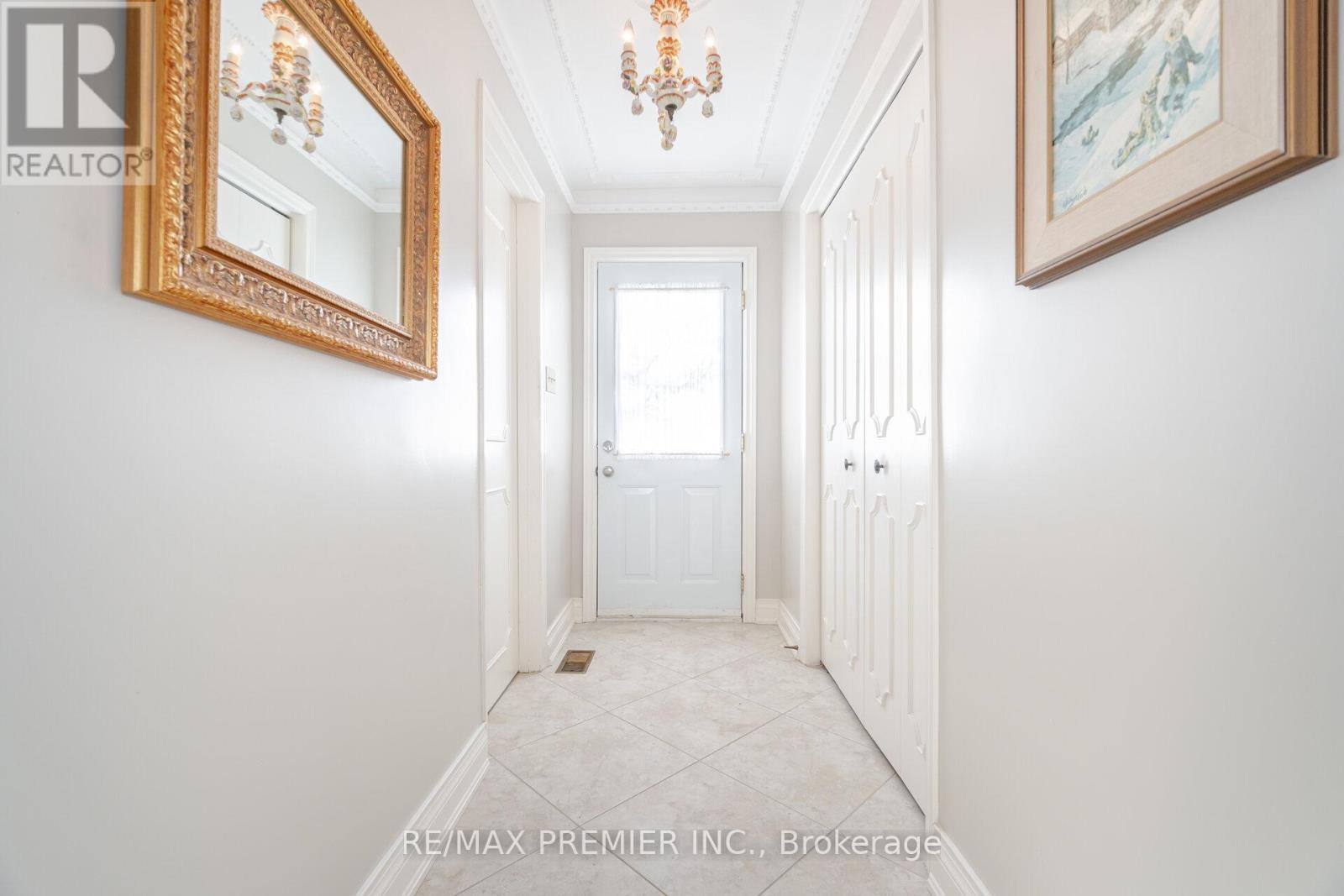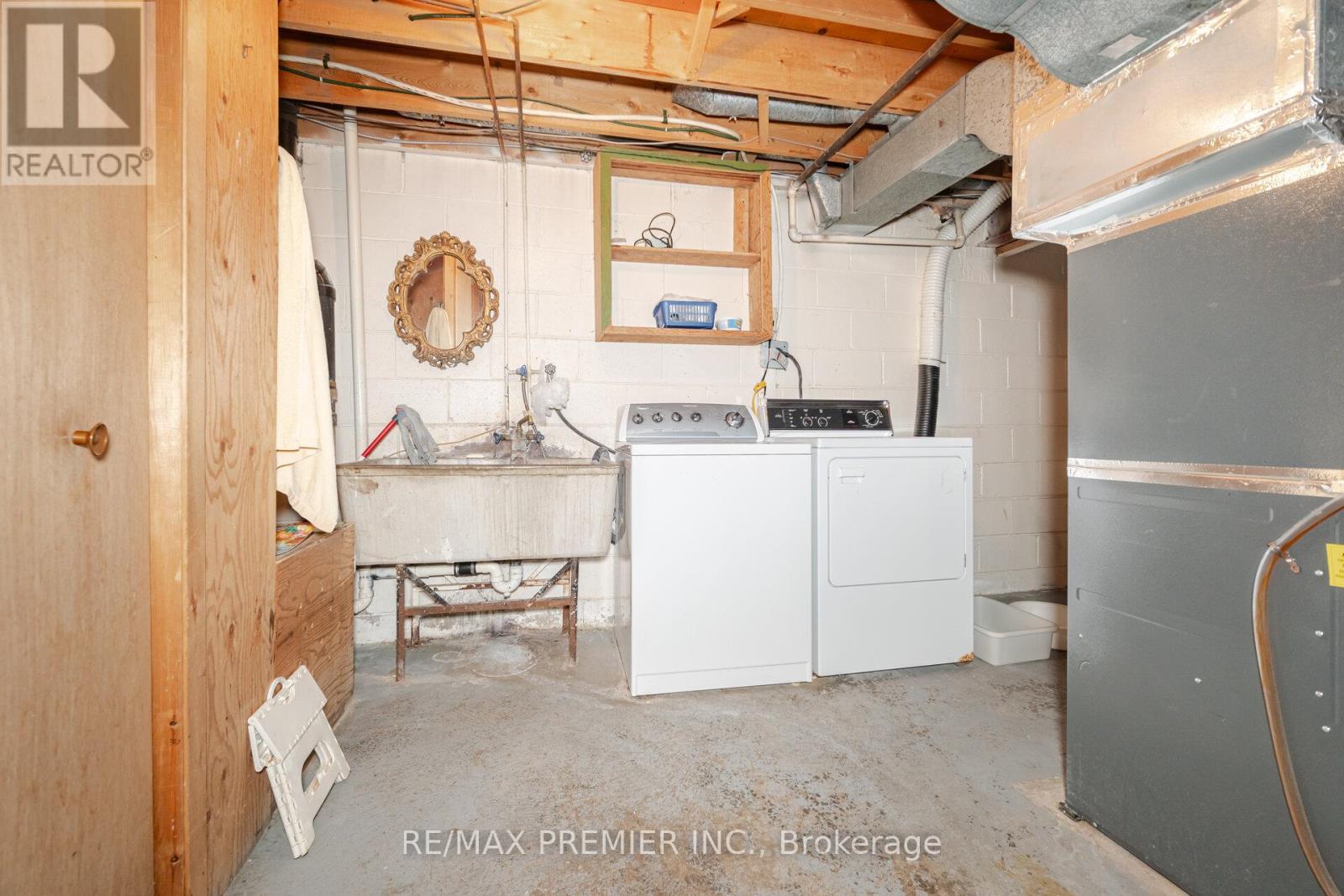68 Lewis Drive Vaughan, Ontario L4L 2B6
$1,250,000
Best value! Fabulous 5 level fully detached back split on premium pie shaped lot, backing onto ravine/green space. Amazing location situated in a quiet child safe cul-de-sac. Fantastic layout, perfect for entertaining. Large bedrooms. Primary bedroom features walk-in closet and 3 piece ensuite. Lower level boasts a separate side entrance, 4th bedroom/den, large family room with gas fireplace insert and sliding door walk out to large fully fenced rear yard. A few steps lower, you will discover a 2nd kitchen and large recreation room with wet bar. Suitable for 2 families! The sub basement is unfinished open space utility/furnace with laundry area. Amazing opportunity for you!! (id:24801)
Property Details
| MLS® Number | N11933549 |
| Property Type | Single Family |
| Community Name | West Woodbridge |
| Amenities Near By | Place Of Worship, Park, Schools |
| Community Features | Community Centre |
| Features | Ravine |
| Parking Space Total | 6 |
| Structure | Shed |
Building
| Bathroom Total | 3 |
| Bedrooms Above Ground | 3 |
| Bedrooms Below Ground | 1 |
| Bedrooms Total | 4 |
| Amenities | Fireplace(s) |
| Appliances | Water Heater, Refrigerator, Stove, Window Coverings |
| Basement Development | Finished |
| Basement Type | N/a (finished) |
| Construction Style Attachment | Detached |
| Construction Style Split Level | Backsplit |
| Cooling Type | Central Air Conditioning |
| Exterior Finish | Brick |
| Fireplace Present | Yes |
| Fireplace Total | 2 |
| Flooring Type | Hardwood, Ceramic, Concrete, Parquet |
| Foundation Type | Block |
| Heating Fuel | Natural Gas |
| Heating Type | Forced Air |
| Size Interior | 2,000 - 2,500 Ft2 |
| Type | House |
| Utility Water | Municipal Water |
Parking
| Garage |
Land
| Acreage | No |
| Fence Type | Fenced Yard |
| Land Amenities | Place Of Worship, Park, Schools |
| Sewer | Sanitary Sewer |
| Size Depth | 134 Ft ,8 In |
| Size Frontage | 33 Ft ,3 In |
| Size Irregular | 33.3 X 134.7 Ft ; W 109.86 Rear 89.58+24.77 |
| Size Total Text | 33.3 X 134.7 Ft ; W 109.86 Rear 89.58+24.77 |
Rooms
| Level | Type | Length | Width | Dimensions |
|---|---|---|---|---|
| Basement | Kitchen | 4.89 m | 3.04 m | 4.89 m x 3.04 m |
| Basement | Recreational, Games Room | 7.71 m | 5.39 m | 7.71 m x 5.39 m |
| Lower Level | Family Room | 8.42 m | 3.86 m | 8.42 m x 3.86 m |
| Lower Level | Bedroom 4 | 3.46 m | 3.24 m | 3.46 m x 3.24 m |
| Main Level | Living Room | 4.69 m | 3.79 m | 4.69 m x 3.79 m |
| Main Level | Dining Room | 3.27 m | 3.06 m | 3.27 m x 3.06 m |
| Main Level | Kitchen | 3.3 m | 3 m | 3.3 m x 3 m |
| Main Level | Eating Area | 3.3 m | 3 m | 3.3 m x 3 m |
| Sub-basement | Utility Room | 8.5 m | 7.68 m | 8.5 m x 7.68 m |
| Upper Level | Primary Bedroom | 4.19 m | 3.69 m | 4.19 m x 3.69 m |
| Upper Level | Bedroom 2 | 4.3 m | 3.22 m | 4.3 m x 3.22 m |
| Upper Level | Bedroom 3 | 3.74 m | 3.15 m | 3.74 m x 3.15 m |
https://www.realtor.ca/real-estate/27825562/68-lewis-drive-vaughan-west-woodbridge-west-woodbridge
Contact Us
Contact us for more information
Rudy Arci
Salesperson
(416) 420-7839
www.rudyarci.com
9100 Jane St Bldg L #77
Vaughan, Ontario L4K 0A4
(416) 987-8000
(416) 987-8001






































