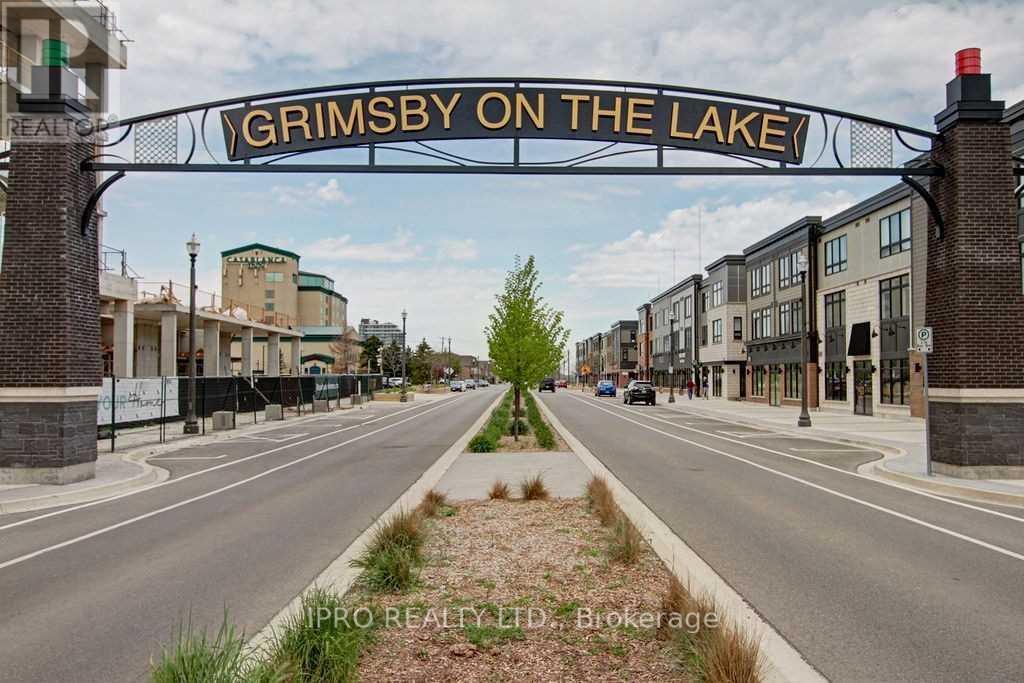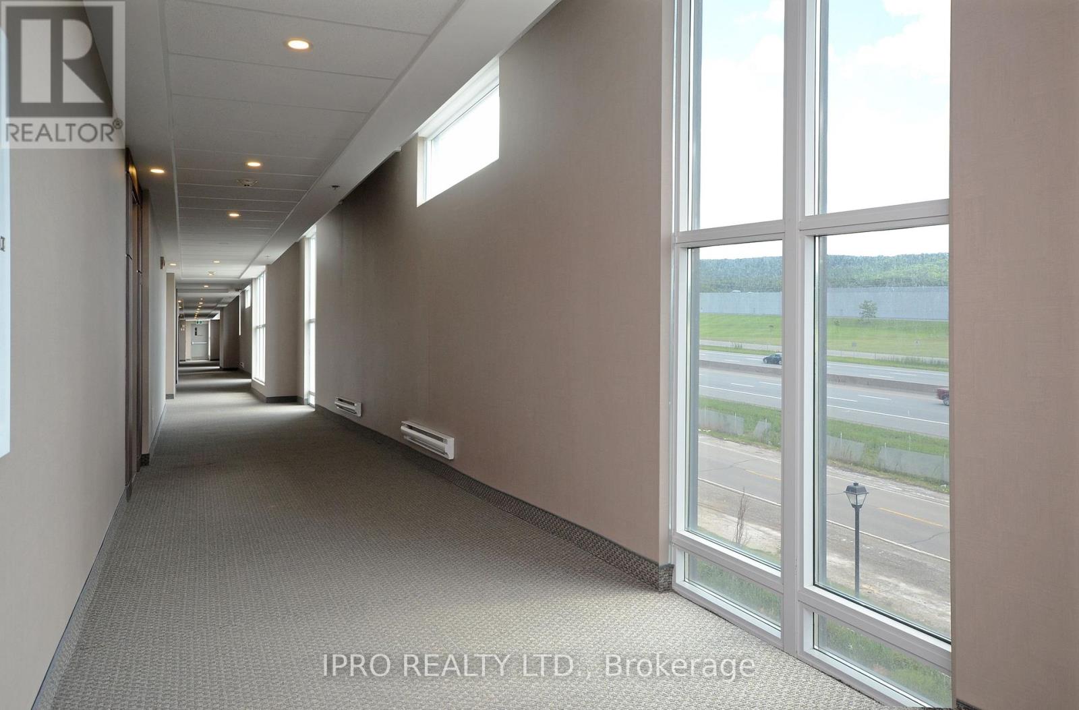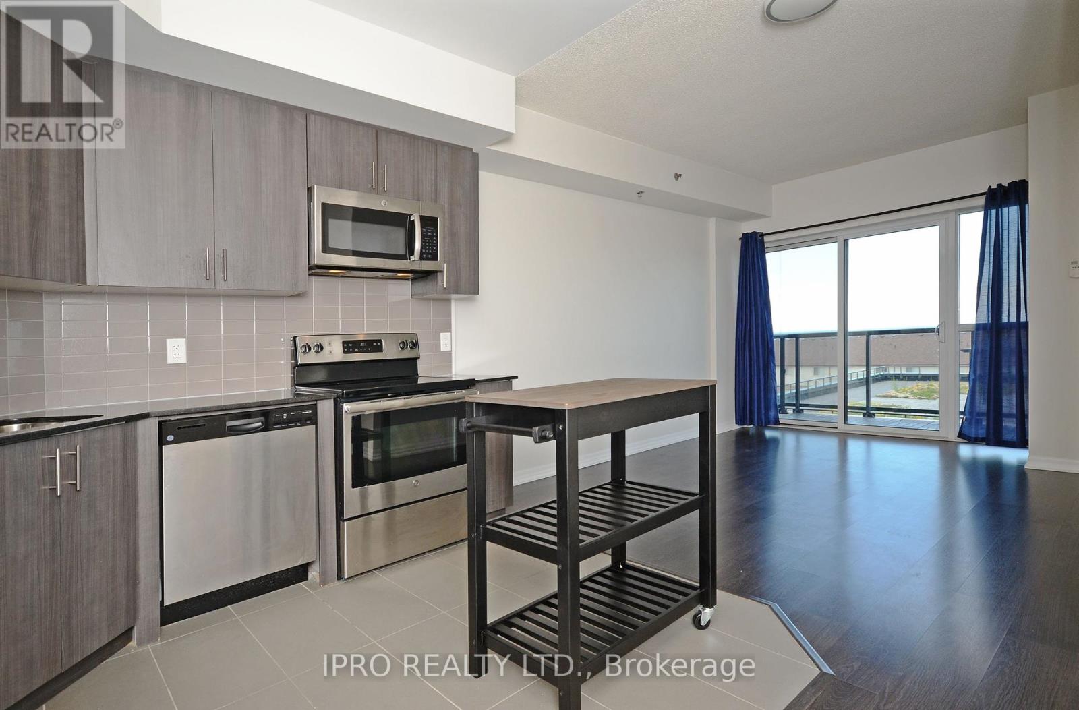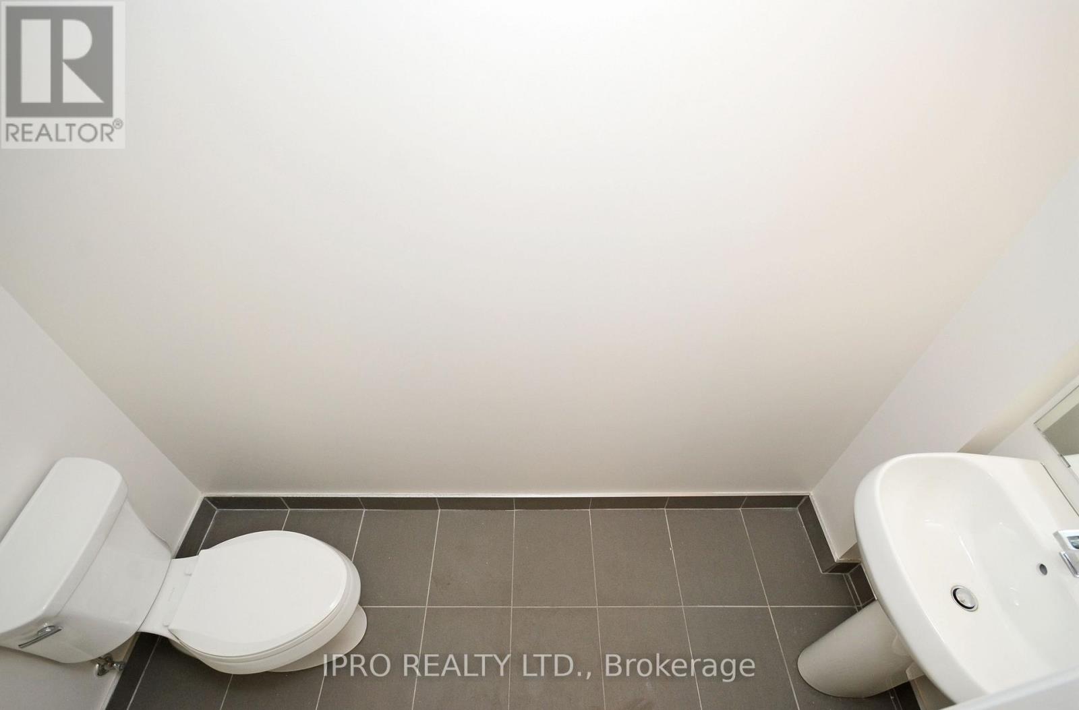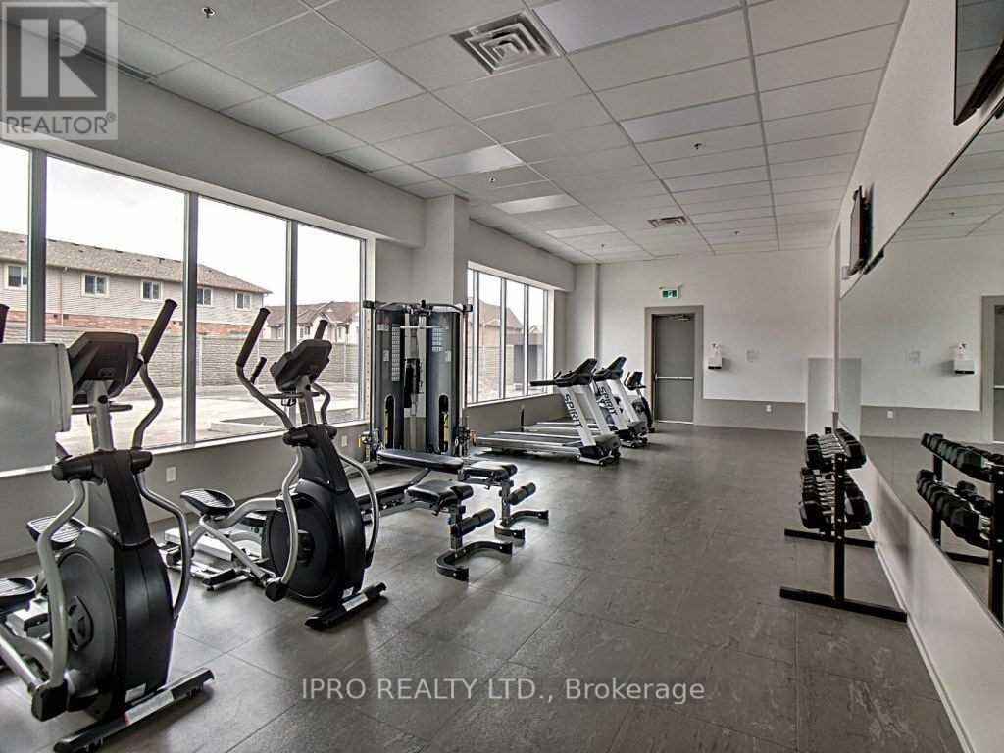305 - 560 North Service Road Grimsby, Ontario L3M 0G3
$399,999Maintenance, Insurance, Heat, Water, Common Area Maintenance
$603.71 Monthly
Maintenance, Insurance, Heat, Water, Common Area Maintenance
$603.71 MonthlyThis Waterview Condo Features contemporary Architecture & Modern Finishes that Blends Green Living & Modern Comfort with Serene Views Of Lake Ontario right from your condo featuring 9Ft high floor to ceiling windows. This 1 BEDROOM + DEN 684SqFt Spacious Apartment offers open Concept Layout. Primary Bedroom With W/I Closet & Ensuite Washroom + Spacious Den which can accommodate a double size bed with study stable to use as a kids bedroom. Extra Half Washroom for your Guests. Bright Led Lighting Fixtures, Laminate Flooring, Quartz Counter & S/S Appliances In Kitchen. Additionally, it offers ensuite laundry, one storage locker, and one underground parking spot. Enjoy roof top BBQ & lakeview, proximity to the lake, restaurants, shops, Fifty Point Conservation, three nearby marinas, hiking trails, wineries, and the Grimsby GO station. (id:24801)
Property Details
| MLS® Number | X11933754 |
| Property Type | Single Family |
| Amenities Near By | Beach, Marina, Place Of Worship |
| Community Features | Pet Restrictions |
| Easement | None |
| Features | Balcony, Carpet Free |
| Parking Space Total | 1 |
| View Type | View Of Water, Lake View |
Building
| Bathroom Total | 2 |
| Bedrooms Above Ground | 1 |
| Bedrooms Below Ground | 1 |
| Bedrooms Total | 2 |
| Amenities | Exercise Centre, Recreation Centre, Party Room, Visitor Parking, Storage - Locker |
| Cooling Type | Central Air Conditioning |
| Exterior Finish | Brick |
| Flooring Type | Laminate |
| Half Bath Total | 1 |
| Heating Fuel | Natural Gas |
| Heating Type | Heat Pump |
| Size Interior | 600 - 699 Ft2 |
| Type | Apartment |
Parking
| Underground |
Land
| Access Type | Public Road |
| Acreage | No |
| Land Amenities | Beach, Marina, Place Of Worship |
| Zoning Description | Cs |
Rooms
| Level | Type | Length | Width | Dimensions |
|---|---|---|---|---|
| Main Level | Den | 5.1 m | 2.1 m | 5.1 m x 2.1 m |
| Main Level | Kitchen | 3.6 m | 3.2 m | 3.6 m x 3.2 m |
| Main Level | Bathroom | Measurements not available | ||
| Main Level | Living Room | 3.8 m | 3 m | 3.8 m x 3 m |
| Main Level | Bedroom | 4.8 m | 3 m | 4.8 m x 3 m |
| Main Level | Bathroom | Measurements not available |
https://www.realtor.ca/real-estate/27825985/305-560-north-service-road-grimsby
Contact Us
Contact us for more information
Sundeep Babbar
Salesperson
www.sundeep.ca/
www.facebook.com/MississaugaHomesForSale
www.pinterest.ca/sundeep_babbar/
ca.linkedin.com/pub/sundeep-babbar/10/188/843
30 Eglinton Ave W. #c12
Mississauga, Ontario L5R 3E7
(905) 507-4776
(905) 507-4779
www.ipro-realty.ca/


