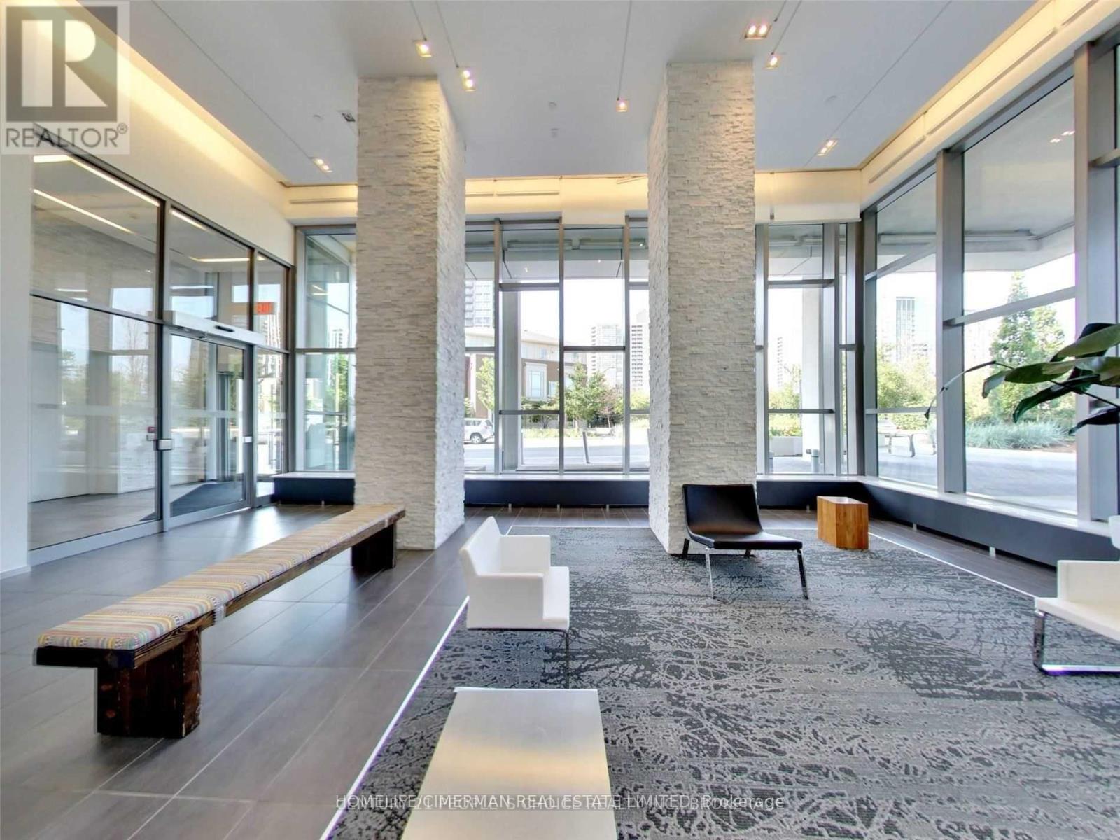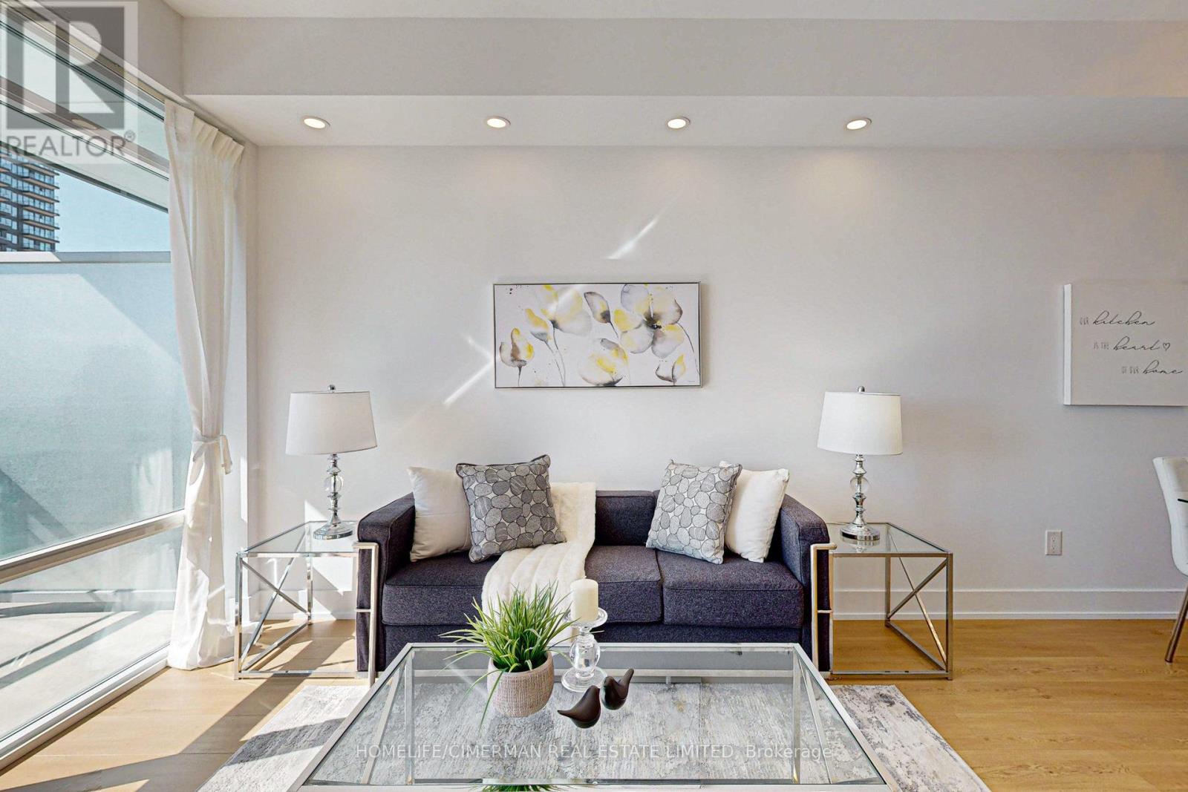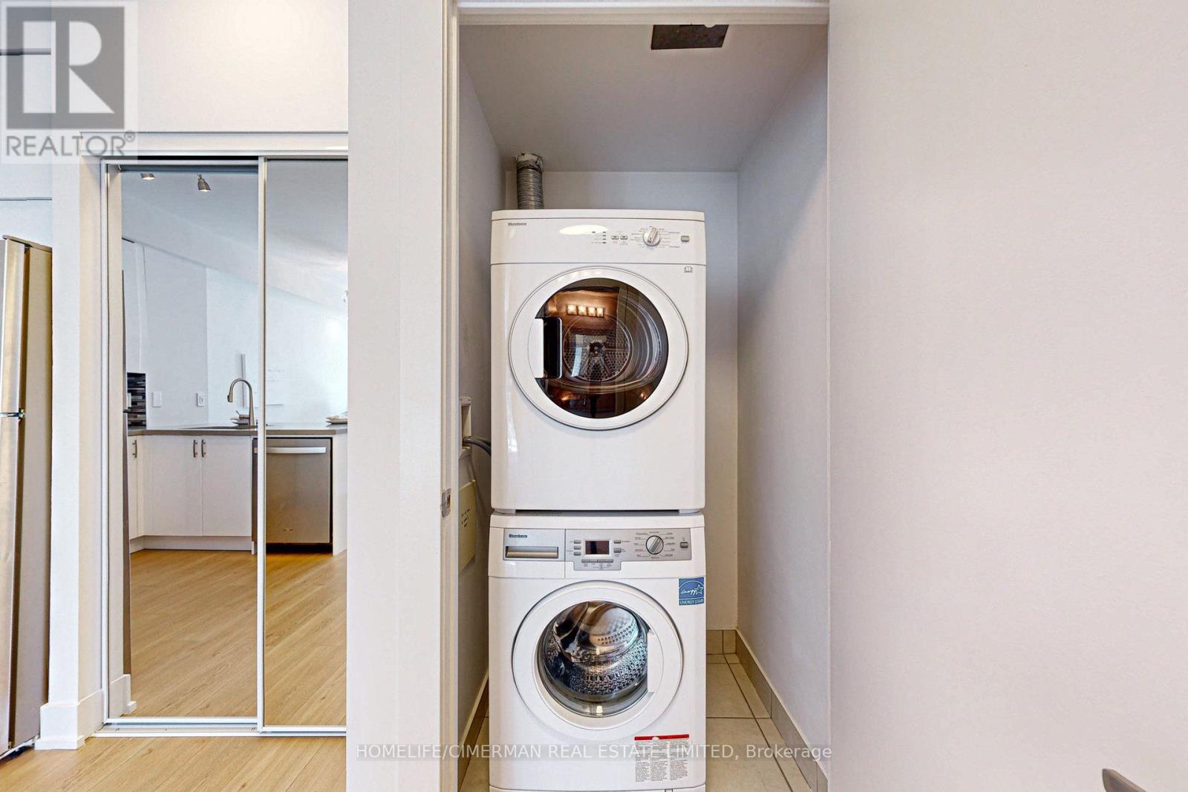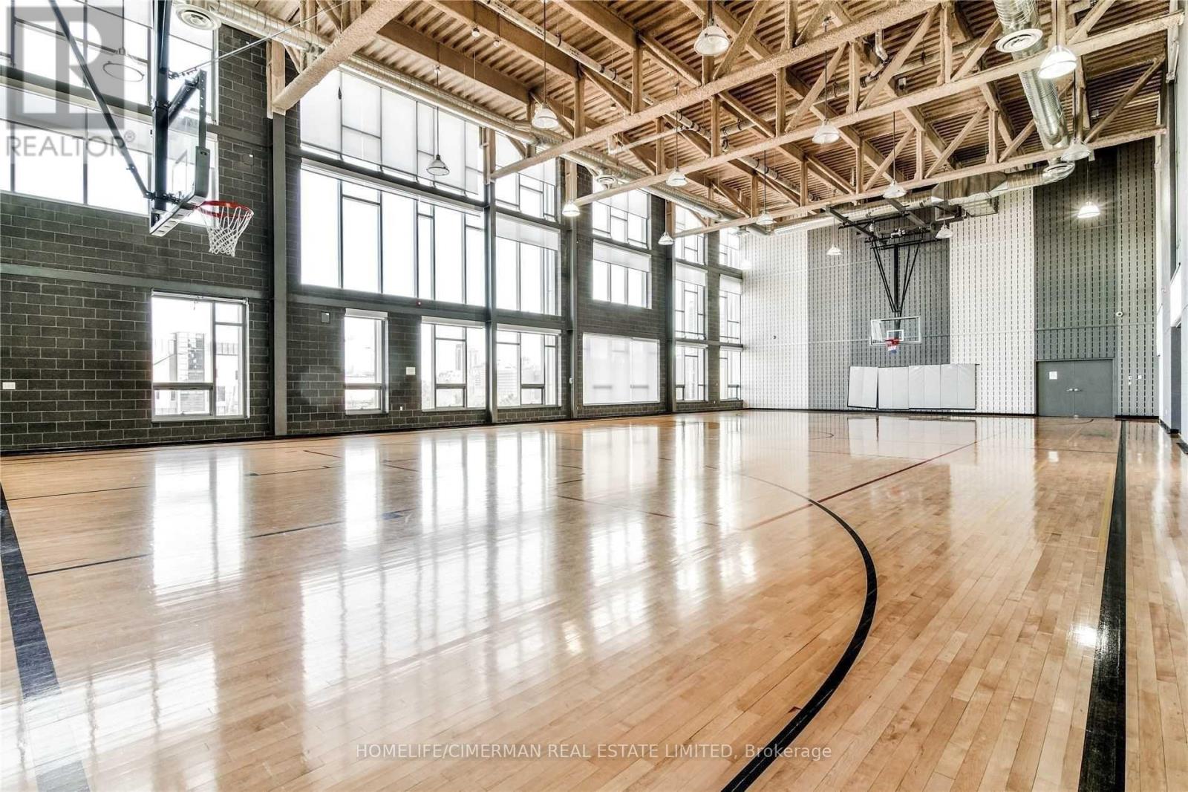1906 - 360 Square One Drive Mississauga, Ontario L5B 0G7
$549,900Maintenance, Heat, Water, Common Area Maintenance, Insurance, Parking
$543.17 Monthly
Maintenance, Heat, Water, Common Area Maintenance, Insurance, Parking
$543.17 MonthlyGorgeous Sun-filled Condo At Daniel's Award Winning Limelight North Tower! Spacious 623 Sq.Ft. Plus Large 122 Sq.Ft. Balcony With Amazing South West Views. Rarely Offered Honeydew Layout With 9ftCeilings. Best 1 Bedroom Layout In The Building With A Modern Open Concept Kitchen/Living/Dining! Condo Offers Ample Natural Sunlight & Floor To Ceiling Windows. Unit Is Fully Renovated and Freshly Painted. New Modern Kitchen, Quartz Countertop & Stainless-Steel Appliances, Premium Laminate Flooring, Updated Washroom, LED Lighting & Pot-Lights On A Separate Dimmer Switch. Centrally Located Steps To Square One, Sheridan College, Public Transit, Celebration Square, Art Centre, Library, Dog Park, Theater, Shops & Restaurants. Minutes To 403/401Hwys. Top Tier Amenities Boasting A Full Size Basketball/Volleyball Court, Gym Studio, Cardio Room, Outdoor Terrace With Bbq Facilities, Dining Areas, & Large Outdoor Community Garden, Party Room, 24 Hour Concierge. Very well maintained building! **** EXTRAS **** S/S Fridge, S/S Stove, S/S Dishwasher, S/S Microwave, Washer/Dryer, All Elf's, 1 Parking, 1 Locker (id:24801)
Property Details
| MLS® Number | W11933936 |
| Property Type | Single Family |
| Community Name | City Centre |
| Amenities Near By | Park, Public Transit |
| Community Features | Pet Restrictions, Community Centre, School Bus |
| Features | Balcony, Carpet Free |
| Parking Space Total | 1 |
Building
| Bathroom Total | 1 |
| Bedrooms Above Ground | 1 |
| Bedrooms Total | 1 |
| Amenities | Security/concierge, Exercise Centre, Recreation Centre, Visitor Parking, Storage - Locker |
| Cooling Type | Central Air Conditioning |
| Exterior Finish | Concrete |
| Flooring Type | Laminate, Tile |
| Heating Fuel | Natural Gas |
| Heating Type | Forced Air |
| Size Interior | 700 - 799 Ft2 |
| Type | Apartment |
Parking
| Underground |
Land
| Acreage | No |
| Land Amenities | Park, Public Transit |
Rooms
| Level | Type | Length | Width | Dimensions |
|---|---|---|---|---|
| Flat | Living Room | 6.01 m | 3.27 m | 6.01 m x 3.27 m |
| Flat | Dining Room | 6.01 m | 3.27 m | 6.01 m x 3.27 m |
| Flat | Kitchen | 10 m | 3.27 m | 10 m x 3.27 m |
| Flat | Primary Bedroom | 4.21 m | 2.92 m | 4.21 m x 2.92 m |
| Flat | Laundry Room | Measurements not available |
Contact Us
Contact us for more information
Rick Razao
Salesperson
909 Bloor Street West
Toronto, Ontario M6H 1L2
(416) 534-1124
(416) 538-9304
www.centralwest.homelifecimerman.ca/











































