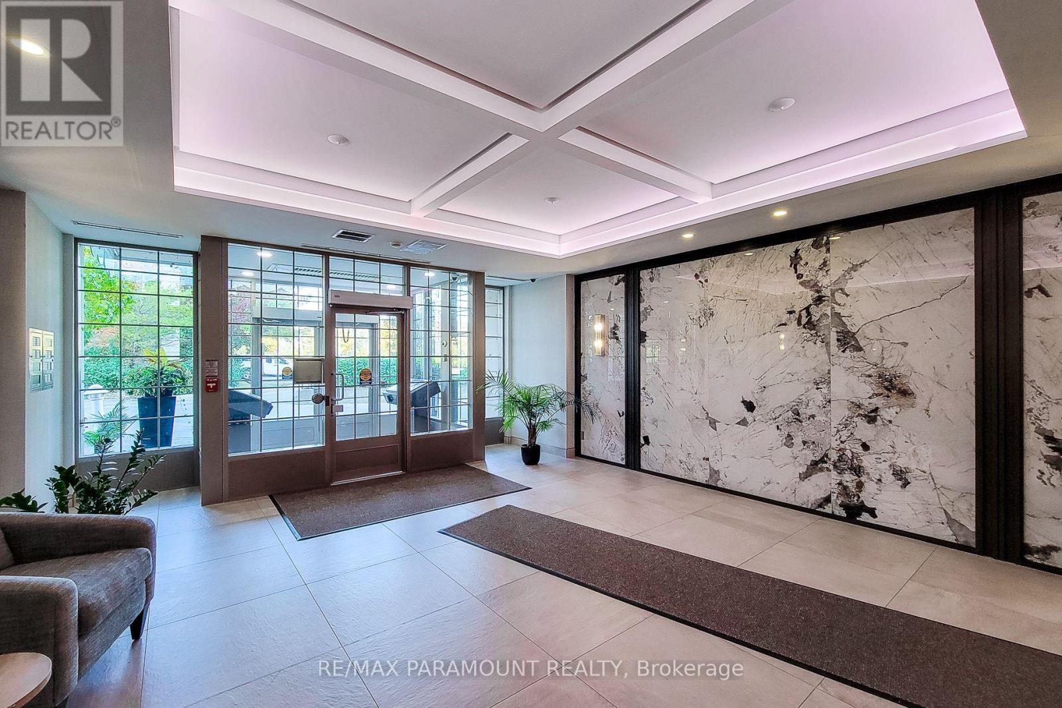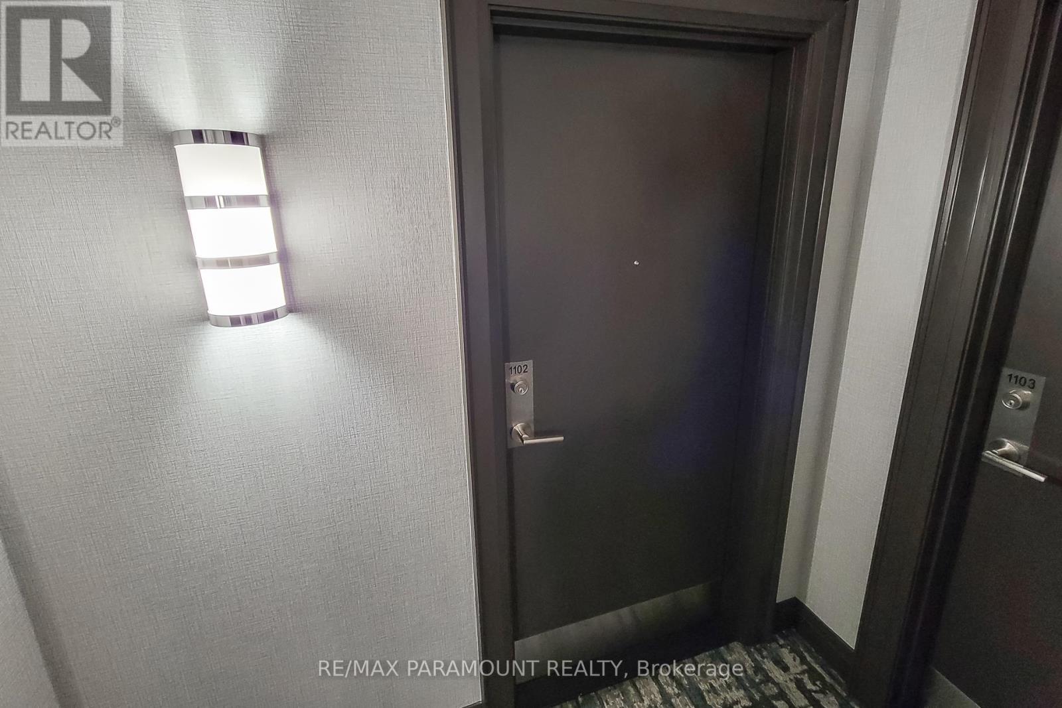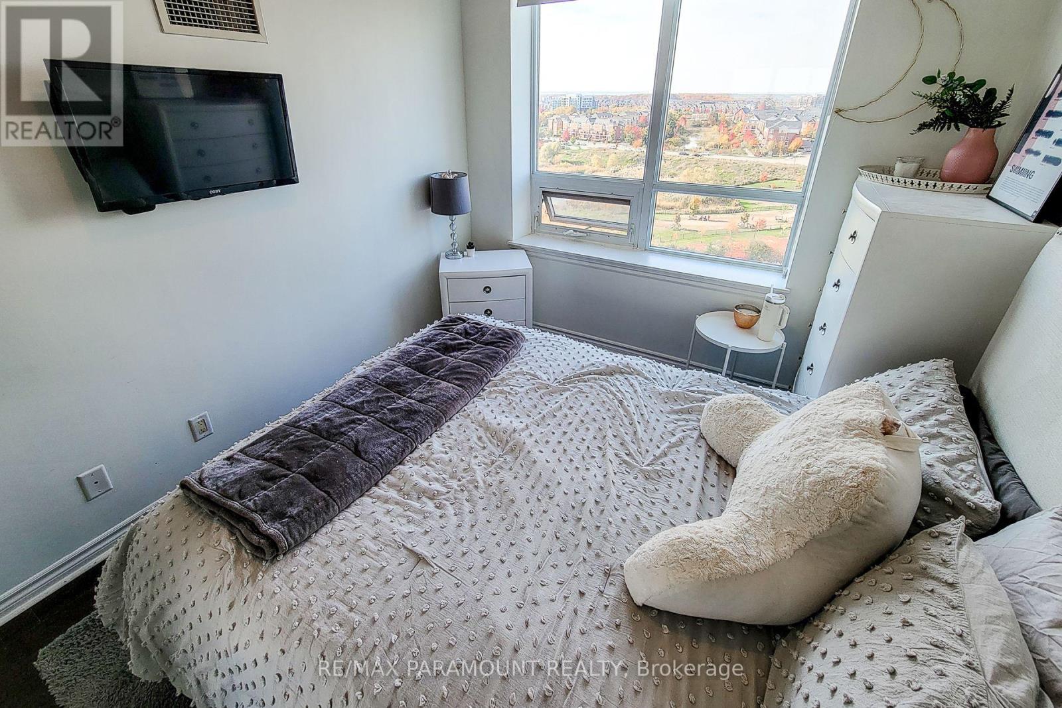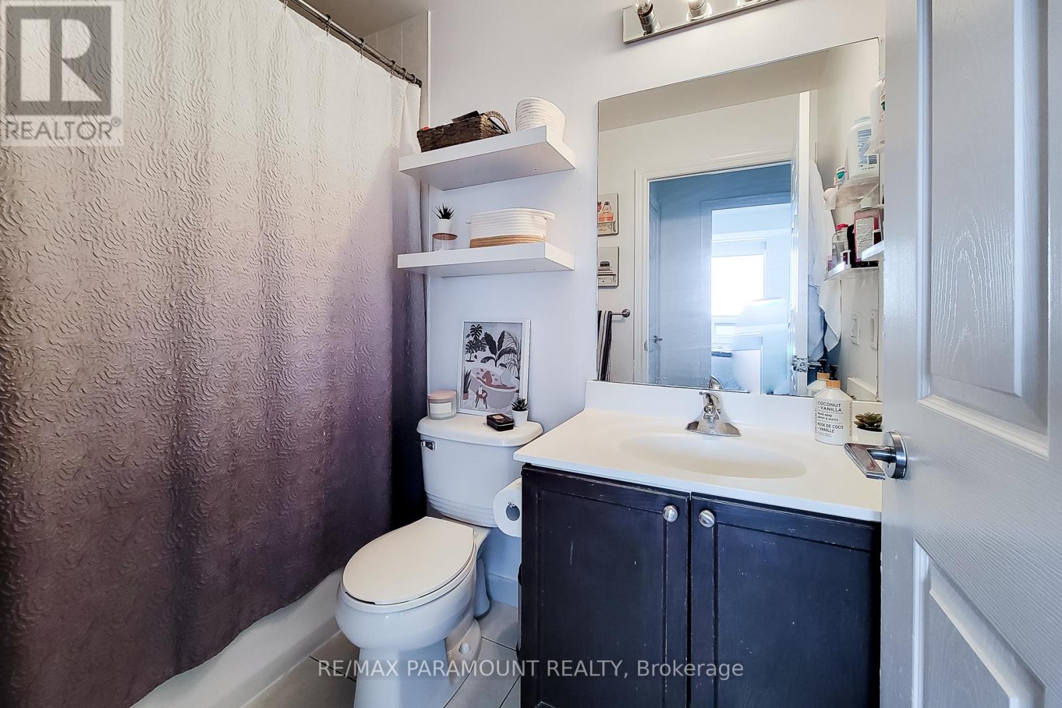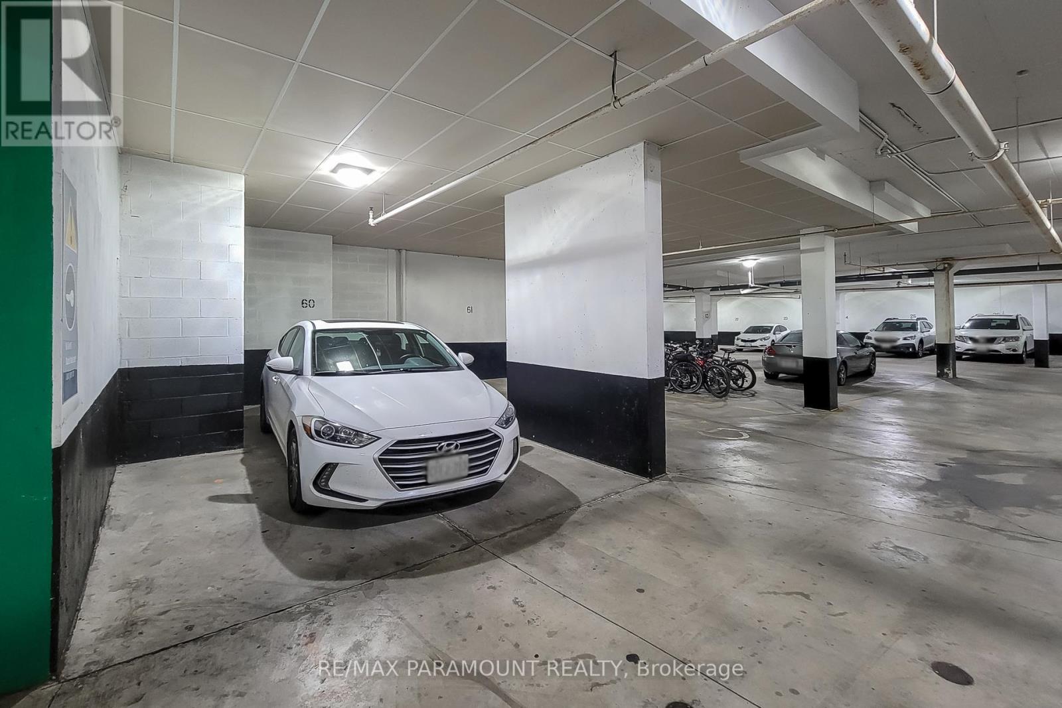1102 - 2325 Central Park Drive Oakville, Ontario L6H 0E2
$514,900Maintenance, Heat, Electricity, Water, Parking, Common Area Maintenance
$566.09 Monthly
Maintenance, Heat, Electricity, Water, Parking, Common Area Maintenance
$566.09 MonthlyWelcome to 2325 Central Park # 1102. One of largest 1-bedroom layouts, boasting stunning unrestricted views of the escarpment, a beautiful 27-acre park, and scenic trails right from your balcony. Conveniently located near shopping, highways, hospitals, top schools, and public transit, this unit is perfect for those seeking both comfort and accessibility. Loaded with upgrades, it features elegant granite countertops, a stainless steel sink, upgraded cabinets, and high-quality stainless steel appliances. The engineered hardwood flooring adds a touch of sophistication. Additionally, this unit includes one underground premium parking spot located right beside the elevator for your convenience. Don't miss out on this exceptional opportunity! (id:24801)
Property Details
| MLS® Number | W11933977 |
| Property Type | Single Family |
| Community Name | Uptown Core |
| Amenities Near By | Park, Public Transit |
| Community Features | Pet Restrictions |
| Features | Ravine, Balcony |
| Parking Space Total | 1 |
| Pool Type | Outdoor Pool |
Building
| Bathroom Total | 1 |
| Bedrooms Above Ground | 1 |
| Bedrooms Total | 1 |
| Amenities | Exercise Centre, Party Room, Sauna, Visitor Parking, Storage - Locker |
| Cooling Type | Central Air Conditioning |
| Exterior Finish | Brick |
| Flooring Type | Carpeted, Hardwood |
| Heating Fuel | Natural Gas |
| Heating Type | Forced Air |
| Size Interior | 500 - 599 Ft2 |
| Type | Apartment |
Land
| Acreage | No |
| Land Amenities | Park, Public Transit |
Rooms
| Level | Type | Length | Width | Dimensions |
|---|---|---|---|---|
| Main Level | Bedroom | 2.78 m | 3.5 m | 2.78 m x 3.5 m |
| Main Level | Kitchen | 2.45 m | 2.31 m | 2.45 m x 2.31 m |
| Main Level | Living Room | 5.31 m | 3.43 m | 5.31 m x 3.43 m |
| Main Level | Bathroom | 2.46 m | 1.51 m | 2.46 m x 1.51 m |
Contact Us
Contact us for more information
Sher Sekhon
Salesperson
7420b Bramalea Rd
Mississauga, Ontario L5S 1W9
(905) 673-1212
(905) 673-3415
HTTP://www.remaxparamount.com








