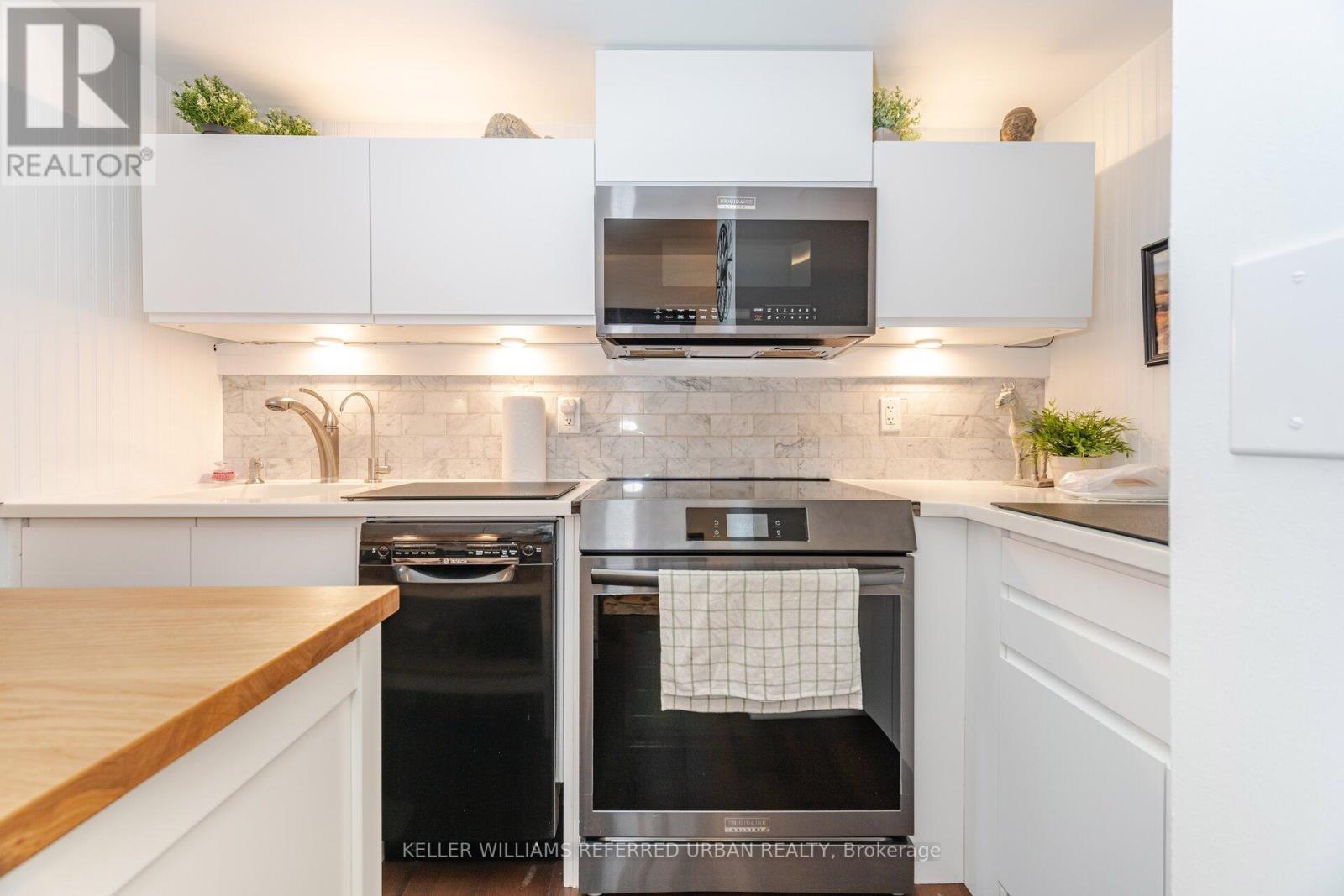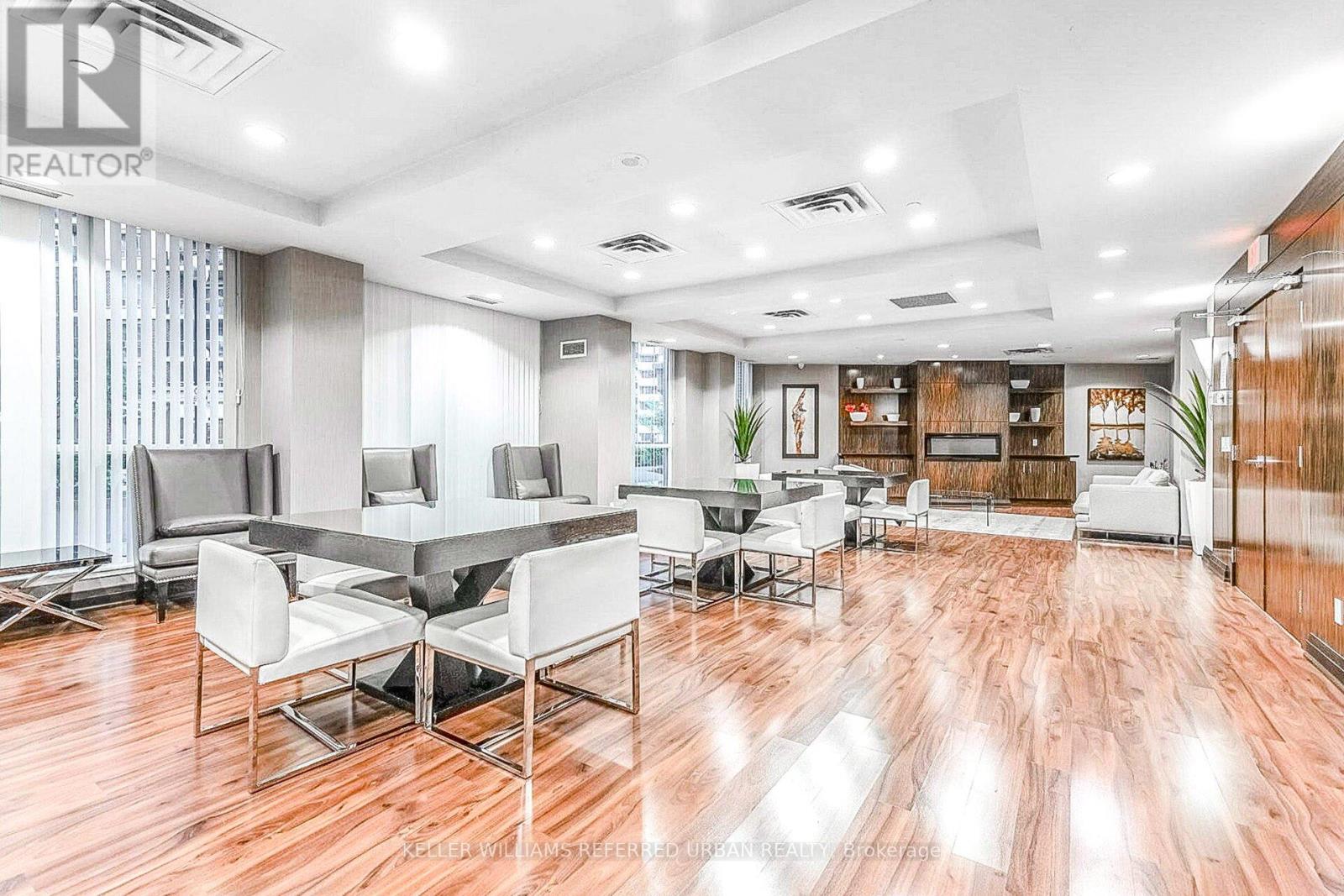Lph13 - 1 Michael Power Place Toronto, Ontario M9A 0A1
$529,000Maintenance, Heat, Water, Common Area Maintenance, Insurance, Parking
$560 Monthly
Maintenance, Heat, Water, Common Area Maintenance, Insurance, Parking
$560 MonthlyStylish, Lower Penthouse Suite in the Heart of Islington Village. Welcome to 1 Michael Power Place, where modern elegance meets ultimate convenience! This beautifully renovated One-bedroom lower penthouse offers a seamless blend of style and functionality, perfect for someone seeking a vibrant urban lifestyle. Features You'll Love; Custom Kitchen: Designed with the chef in mind, featuring a sleek center island with a breakfast bar, upgraded countertops, ample cabinetry for all your storage needs, and high-end appliances. Spacious Layout: Bright, open-concept living with eastern views that elevate your daily living. Prime Location: Steps to transit (including Islington subway station), shopping, restaurants, and cafes, making errands and entertainment effortless. Convenient Living: Nestled in a sought-after building with top-notch amenities and 24-hour security. Whether you're enjoying your morning coffee at the breakfast bar or exploring the bustling neighbourhood, this suite is designed to enhance your lifestyle. Don't miss the opportunity to call this stunning penthouse your home! **** EXTRAS **** Blackout Blinds in Bedroom, Electric Fireplace in Bedroom, T.V Brackets in Living Room and Bedroom, Two Dressers in Bedroom. Amenities Include a Pool, Sauna, Concierge, Gym, Library, Party Room, Billiards, Games Room and more. (id:24801)
Property Details
| MLS® Number | W11933982 |
| Property Type | Single Family |
| Community Name | Islington-City Centre West |
| Amenities Near By | Park, Place Of Worship, Public Transit, Schools |
| Community Features | Pet Restrictions |
| Features | Balcony |
| Parking Space Total | 1 |
Building
| Bathroom Total | 1 |
| Bedrooms Above Ground | 1 |
| Bedrooms Total | 1 |
| Amenities | Security/concierge, Exercise Centre, Party Room, Visitor Parking, Fireplace(s), Storage - Locker |
| Appliances | Blinds, Dishwasher, Dryer, Microwave, Refrigerator, Stove, Washer, Window Coverings |
| Cooling Type | Central Air Conditioning |
| Exterior Finish | Brick |
| Fireplace Present | Yes |
| Fireplace Total | 1 |
| Flooring Type | Hardwood |
| Heating Fuel | Natural Gas |
| Heating Type | Forced Air |
| Size Interior | 500 - 599 Ft2 |
| Type | Apartment |
Parking
| Underground | |
| Garage |
Land
| Acreage | No |
| Land Amenities | Park, Place Of Worship, Public Transit, Schools |
Rooms
| Level | Type | Length | Width | Dimensions |
|---|---|---|---|---|
| Main Level | Living Room | 4.21 m | 3.27 m | 4.21 m x 3.27 m |
| Main Level | Kitchen | 3.83 m | 3.37 m | 3.83 m x 3.37 m |
| Main Level | Primary Bedroom | 4.75 m | 3.56 m | 4.75 m x 3.56 m |
| Main Level | Bathroom | 2.37 m | 1.53 m | 2.37 m x 1.53 m |
Contact Us
Contact us for more information
Andrew Doumont
Salesperson
156 Duncan Mill Rd Unit 1
Toronto, Ontario M3B 3N2
(416) 572-1016
(416) 572-1017
www.whykwru.ca/

































