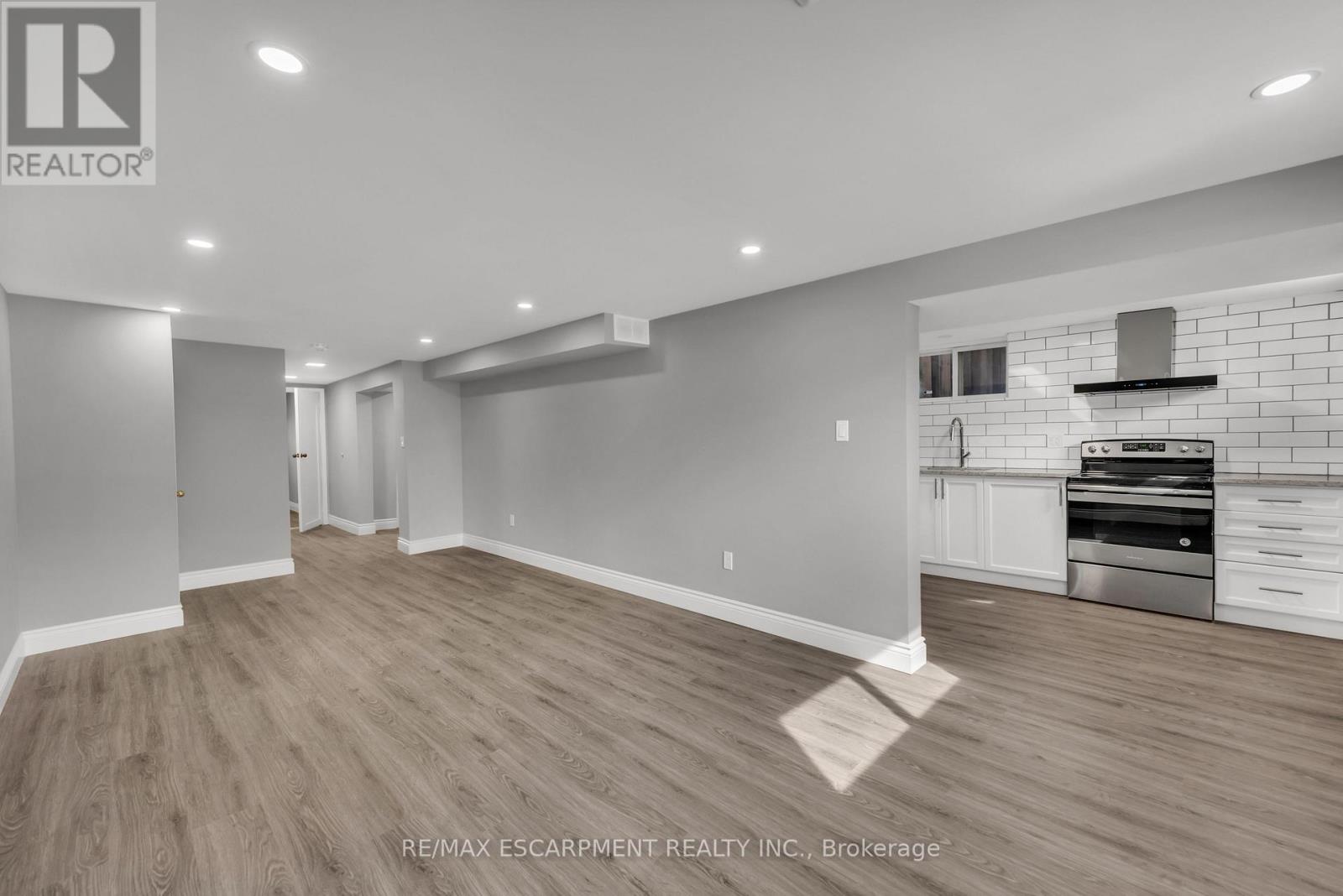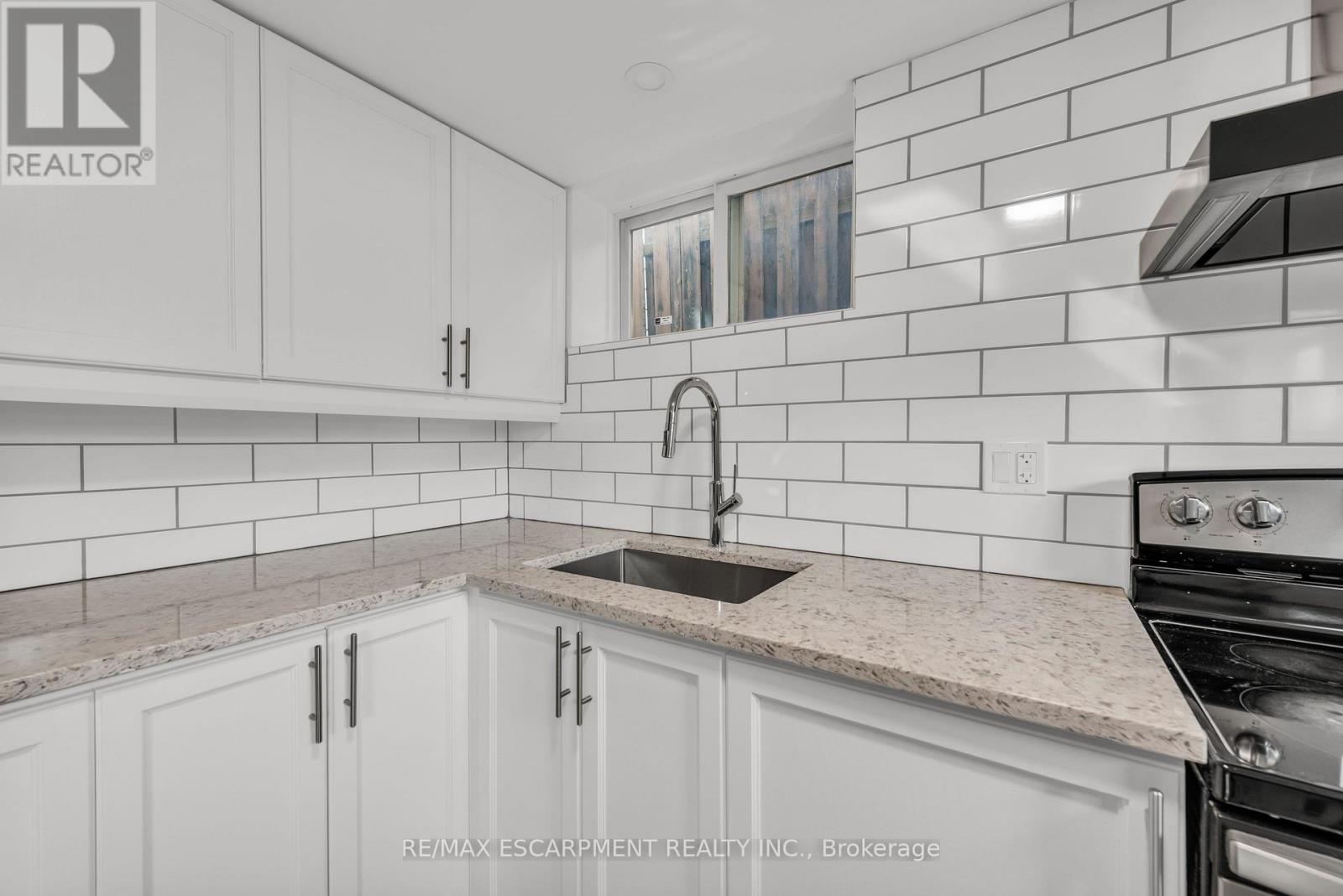Lower - 143 Highridge Avenue Hamilton, Ontario L8E 3L5
$1,795 Monthly
Newly Renovated 2 Bed Lower Level Apartment Unit for Lease w/2x Parking Spaces! Welcome to the Quiet Neighborhood of Riverdale, Stoney Creek. This Modern Unit Features Open-Concept Living/Dining Room & Sleek New Kitchen w/Quartz Countertop, Subway Tile Backsplash & SS Appliances. You'll be Sure to Love the Carpet Free Vinyl Flooring Throughout, Neutral Fresh Paint & Plenty of Sunlight Beaming Through Large Above Grade Windows. Not to Mention the Custom Build 3-Piece Bath w/Glass Shower & 2 Roomy Bedrooms for your Utmost Peace & Comfort. Don't Miss this Opportunity to Live in this Gorgeous Contemporary Space w/Separate Entrance, Own Laundry/Storage Room & Full Use of Serene & Lucious Backyard. Close to all Amenities & Highways. Book Your Showing Today! Tenant Pays 40% of Utilities. (id:24801)
Property Details
| MLS® Number | X11933910 |
| Property Type | Single Family |
| Community Name | Riverdale |
| Amenities Near By | Hospital, Park, Place Of Worship, Public Transit, Schools |
| Community Features | Community Centre |
| Features | In Suite Laundry |
| Parking Space Total | 2 |
Building
| Bathroom Total | 1 |
| Bedrooms Below Ground | 2 |
| Bedrooms Total | 2 |
| Appliances | Dryer, Washer |
| Architectural Style | Raised Bungalow |
| Basement Features | Apartment In Basement |
| Basement Type | N/a |
| Construction Style Attachment | Detached |
| Cooling Type | Central Air Conditioning |
| Exterior Finish | Aluminum Siding, Brick |
| Foundation Type | Concrete |
| Heating Fuel | Natural Gas |
| Heating Type | Forced Air |
| Stories Total | 1 |
| Size Interior | 700 - 1,100 Ft2 |
| Type | House |
| Utility Water | Municipal Water |
Land
| Acreage | No |
| Land Amenities | Hospital, Park, Place Of Worship, Public Transit, Schools |
| Sewer | Sanitary Sewer |
Rooms
| Level | Type | Length | Width | Dimensions |
|---|---|---|---|---|
| Lower Level | Living Room | 3.25 m | 6.83 m | 3.25 m x 6.83 m |
| Lower Level | Kitchen | 2.62 m | 3.23 m | 2.62 m x 3.23 m |
| Lower Level | Primary Bedroom | 3.25 m | 4.47 m | 3.25 m x 4.47 m |
| Lower Level | Bedroom | 2.69 m | 3.33 m | 2.69 m x 3.33 m |
| Lower Level | Bathroom | 1.73 m | 3 m | 1.73 m x 3 m |
| Lower Level | Laundry Room | 3.25 m | 6.83 m | 3.25 m x 6.83 m |
| Lower Level | Other | 1.37 m | 2.13 m | 1.37 m x 2.13 m |
https://www.realtor.ca/real-estate/27826422/lower-143-highridge-avenue-hamilton-riverdale-riverdale
Contact Us
Contact us for more information
Conrad Guy Zurini
Broker of Record
www.remaxescarpment.com/
2180 Itabashi Way #4b
Burlington, Ontario L7M 5A5
(905) 639-7676
(905) 681-9908
www.remaxescarpment.com/


























