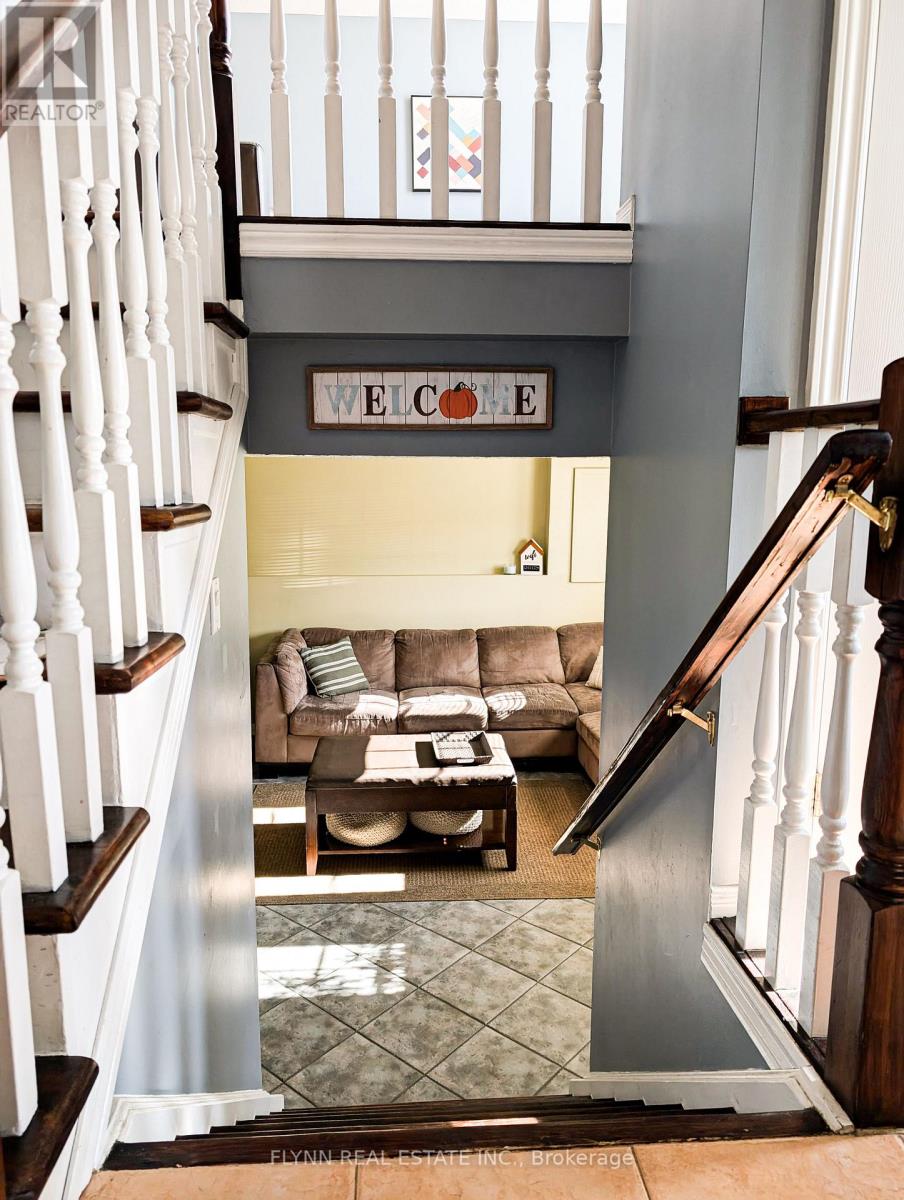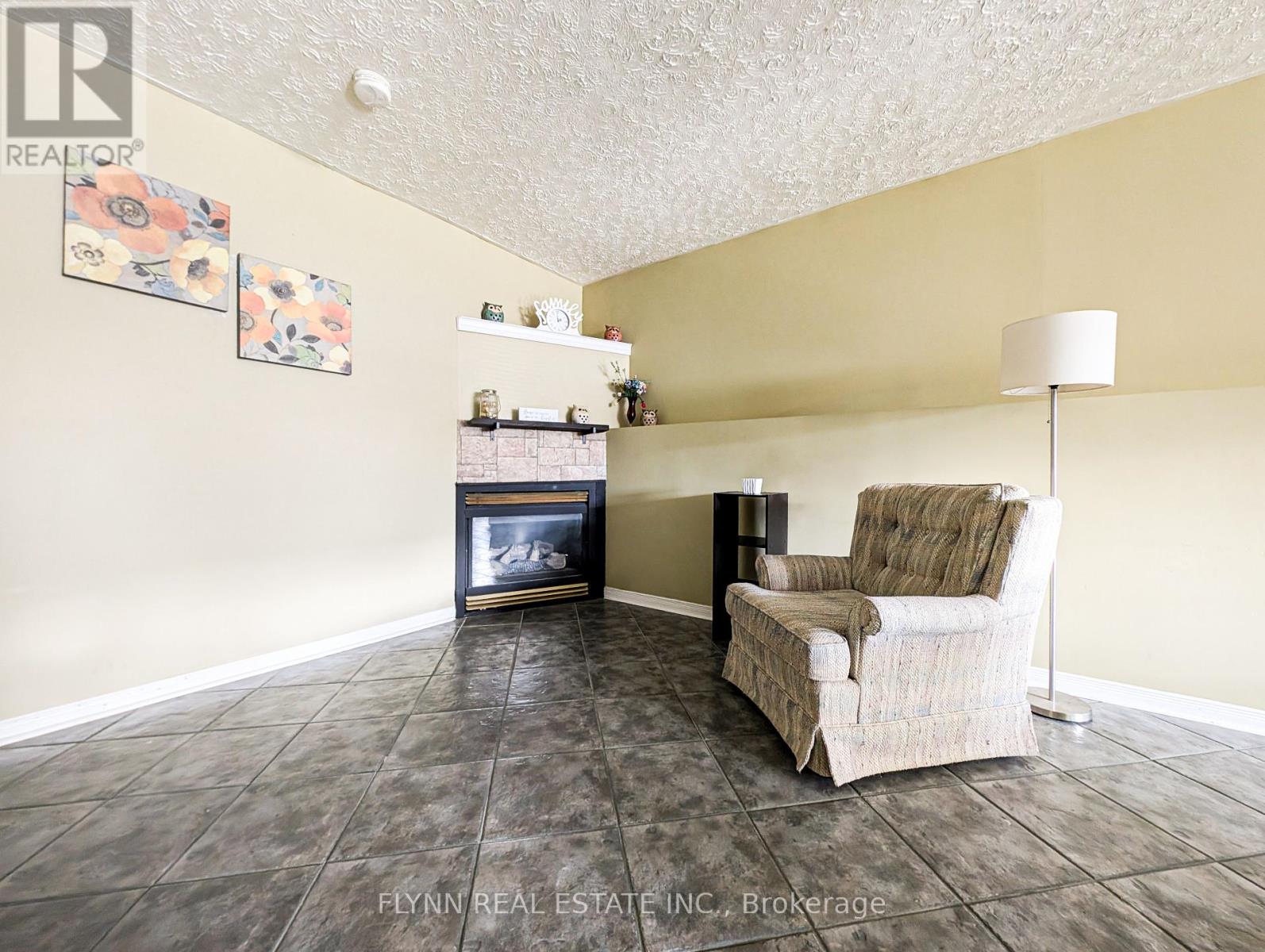3118 Riselay Avenue Fort Erie, Ontario L0S 1N0
$639,500
Welcome to this charming raised bungalow, offering 3 generously sized bedrooms, 2 well-designed bathrooms, and a convenient double-car garage. The home boasts durable and stylish ceramic flooring throughout, while the spacious family room, featuring a cozy gas fireplace, provides the perfect space for family gatherings or relaxing evenings.Step outside to a fully fenced backyard, where youll find a massive concrete-covered patio and a delightful deck off the kitchen, perfect for outdoor dining and entertaining. Situated near the picturesque Friendship Trail and tranquil Bernard Beach, this home combines comfort, functionality, and an excellent location for nature enthusiasts. (id:24801)
Property Details
| MLS® Number | X11933978 |
| Property Type | Single Family |
| Community Name | 335 - Ridgeway |
| Parking Space Total | 6 |
| Structure | Deck, Patio(s) |
Building
| Bathroom Total | 2 |
| Bedrooms Above Ground | 3 |
| Bedrooms Total | 3 |
| Appliances | Dishwasher, Dryer, Garage Door Opener, Refrigerator, Stove, Washer |
| Architectural Style | Raised Bungalow |
| Basement Development | Partially Finished |
| Basement Type | Full (partially Finished) |
| Construction Style Attachment | Detached |
| Cooling Type | Central Air Conditioning |
| Fireplace Present | Yes |
| Fireplace Total | 1 |
| Foundation Type | Poured Concrete |
| Heating Fuel | Natural Gas |
| Heating Type | Forced Air |
| Stories Total | 1 |
| Size Interior | 1,100 - 1,500 Ft2 |
| Type | House |
| Utility Water | Municipal Water |
Parking
| Attached Garage |
Land
| Acreage | No |
| Sewer | Sanitary Sewer |
| Size Depth | 120 Ft |
| Size Frontage | 58 Ft ,1 In |
| Size Irregular | 58.1 X 120 Ft |
| Size Total Text | 58.1 X 120 Ft|under 1/2 Acre |
| Zoning Description | R2 |
Rooms
| Level | Type | Length | Width | Dimensions |
|---|---|---|---|---|
| Basement | Family Room | 4.2 m | 9.6 m | 4.2 m x 9.6 m |
| Basement | Laundry Room | 2 m | 3.3 m | 2 m x 3.3 m |
| Basement | Other | 3.9 m | 7.1 m | 3.9 m x 7.1 m |
| Main Level | Living Room | 4.3 m | 3.7 m | 4.3 m x 3.7 m |
| Main Level | Dining Room | 3.1 m | 3.2 m | 3.1 m x 3.2 m |
| Main Level | Kitchen | 4 m | 4.1 m | 4 m x 4.1 m |
| Main Level | Primary Bedroom | 3 m | 3.9 m | 3 m x 3.9 m |
| Main Level | Bedroom | 2.8 m | 3 m | 2.8 m x 3 m |
| Main Level | Bedroom | 2.7 m | 2.8 m | 2.7 m x 2.8 m |
https://www.realtor.ca/real-estate/27826435/3118-riselay-avenue-fort-erie-335-ridgeway-335-ridgeway
Contact Us
Contact us for more information
Jon Flynn
Broker of Record
flynnrealestateinc.com/
twitter.com/JonFlynnREstats
6314 Armstrong Drive
Niagara Falls, Ontario L2H 2G4
(888) 983-5966
(888) 983-5966
www.flynnrealestateinc.com/
Anya Butko
Salesperson
6314 Armstrong Drive
Niagara Falls, Ontario L2H 2G4
(888) 983-5966
(888) 983-5966
www.flynnrealestateinc.com/



































