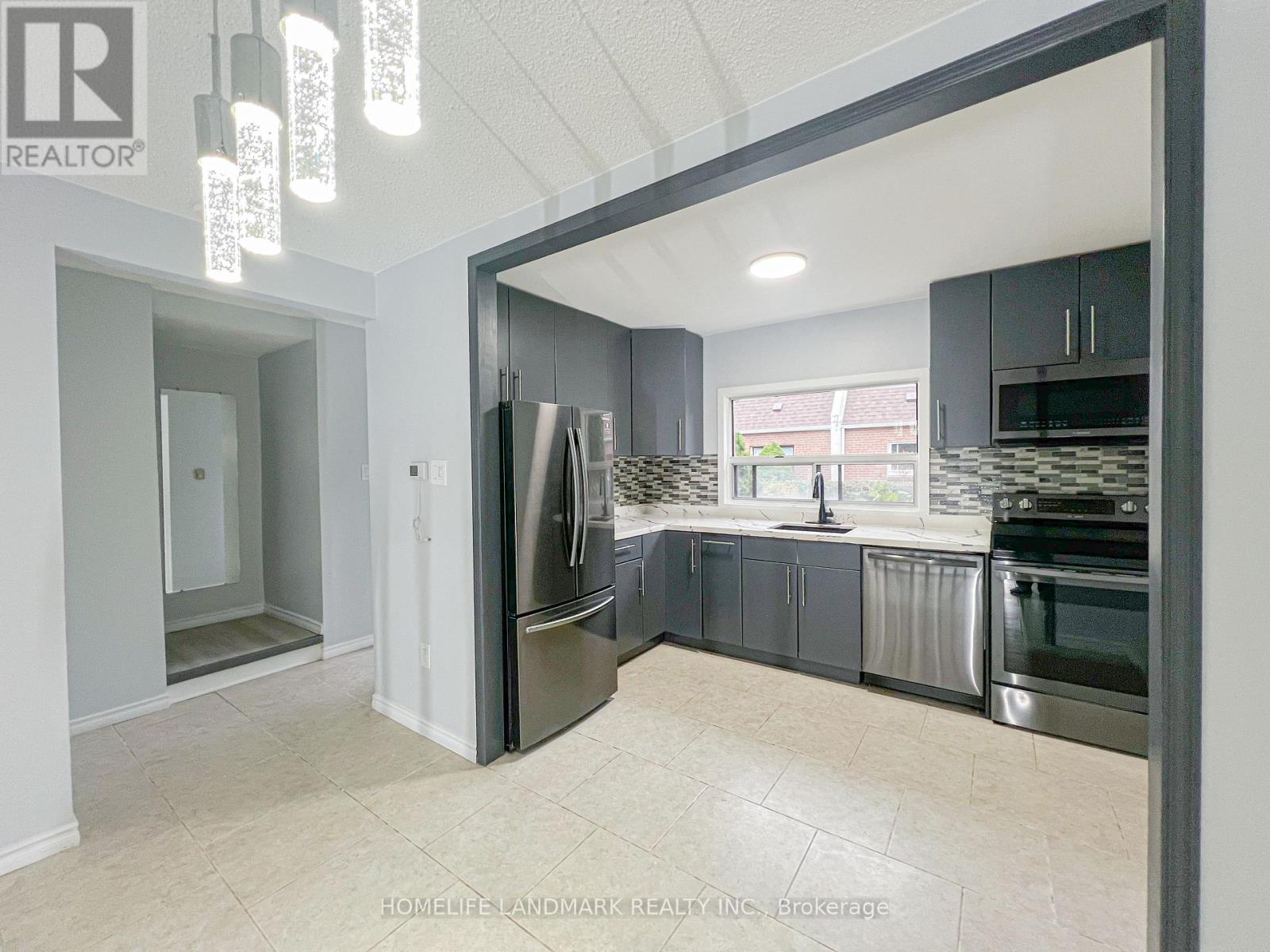137 - 34 Venetian Crescent Toronto, Ontario M3N 2L8
$600,000Maintenance, Cable TV, Common Area Maintenance, Insurance, Parking, Water
$496 Monthly
Maintenance, Cable TV, Common Area Maintenance, Insurance, Parking, Water
$496 MonthlyNewly Renovated Townhome! Just Pack Your Bags and Move In. Newly Installed Luxury Vinyl Floors Throughout, Open Concept Layout, Gorgeous Modern Kitchen with Stainless Appliances & Quartz Countertop. Fresh New Paint Throughout House, Fenced Backyard With Extra Storage. Close To Schools, Library, Community Centre, Shops, New T.T.C LRT & Subway Station. **** EXTRAS **** Washroom (2024), Kitchen Cabinets (2024) SS Range Oven (2022), SS Microwave (2022), SS Dishwasher (2024), SS Refrigerator (2022), Washer, Dryer (2022), SmartApp Control Heating System (2022). (id:24801)
Open House
This property has open houses!
1:30 pm
Ends at:3:00 pm
Property Details
| MLS® Number | W11934069 |
| Property Type | Single Family |
| Community Name | Glenfield-Jane Heights |
| Amenities Near By | Park, Place Of Worship, Public Transit, Schools |
| Community Features | Pets Not Allowed, Community Centre |
| Parking Space Total | 1 |
Building
| Bathroom Total | 2 |
| Bedrooms Above Ground | 3 |
| Bedrooms Total | 3 |
| Appliances | Water Heater |
| Cooling Type | Wall Unit |
| Exterior Finish | Brick |
| Fireplace Present | Yes |
| Flooring Type | Vinyl, Porcelain Tile |
| Half Bath Total | 1 |
| Heating Fuel | Electric |
| Heating Type | Baseboard Heaters |
| Stories Total | 2 |
| Size Interior | 1,400 - 1,599 Ft2 |
| Type | Row / Townhouse |
Parking
| Underground |
Land
| Acreage | No |
| Land Amenities | Park, Place Of Worship, Public Transit, Schools |
Rooms
| Level | Type | Length | Width | Dimensions |
|---|---|---|---|---|
| Second Level | Primary Bedroom | 2.95 m | 3.99 m | 2.95 m x 3.99 m |
| Second Level | Bedroom 2 | 2.74 m | 3.01 m | 2.74 m x 3.01 m |
| Second Level | Bedroom 3 | 2.95 m | 3.35 m | 2.95 m x 3.35 m |
| Main Level | Living Room | 3.35 m | 5.35 m | 3.35 m x 5.35 m |
| Main Level | Dining Room | 2.95 m | 3.35 m | 2.95 m x 3.35 m |
| Main Level | Kitchen | 2.31 m | 4.38 m | 2.31 m x 4.38 m |
| Main Level | Laundry Room | 2.22 m | 3.65 m | 2.22 m x 3.65 m |
Contact Us
Contact us for more information
Zyrene Rodelas Urlanda
Salesperson
www.zyrenehomes.com/
https//www.facebook.com/zyrene.urlanda
7240 Woodbine Ave Unit 103
Markham, Ontario L3R 1A4
(905) 305-1600
(905) 305-1609
www.homelifelandmark.com/




























