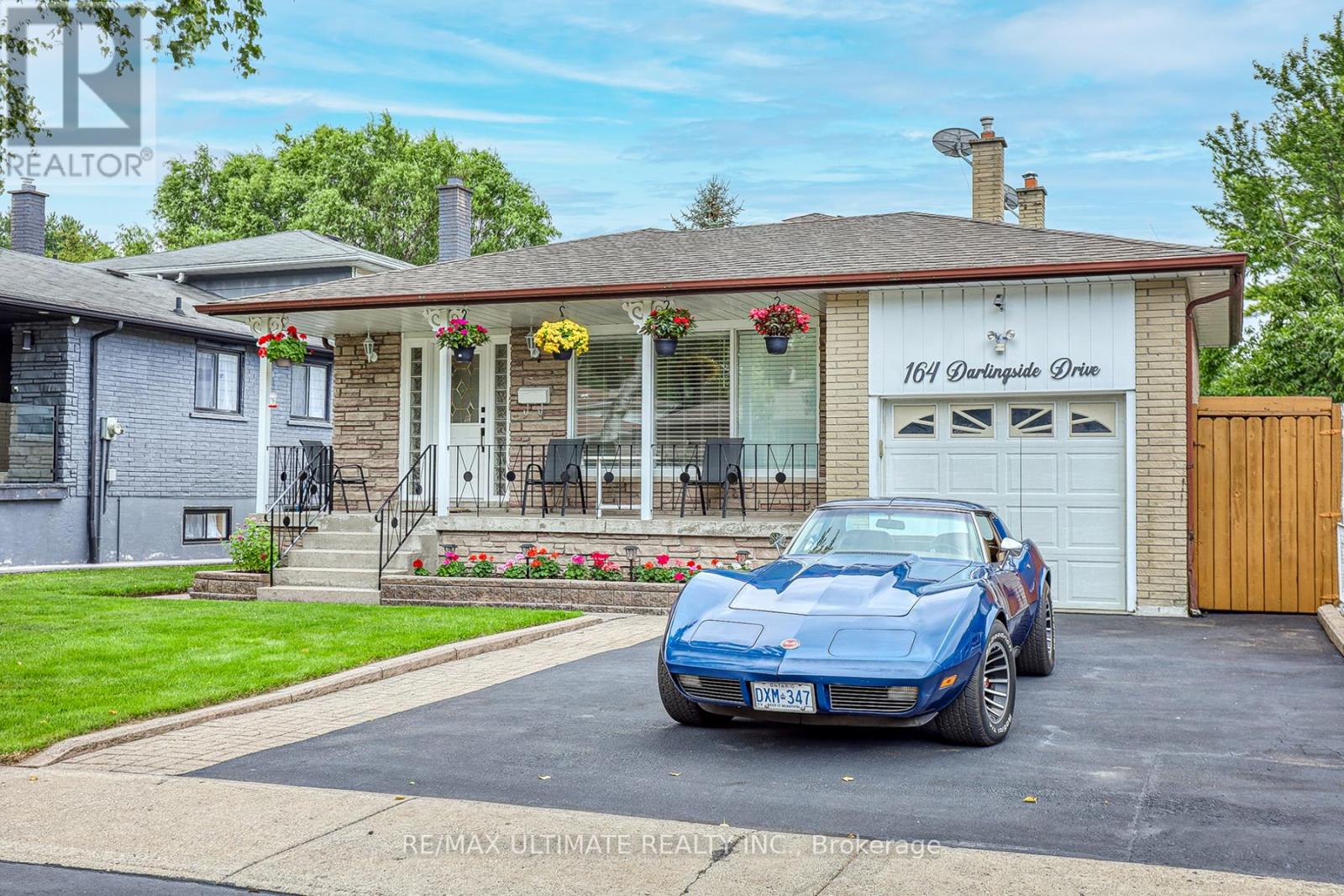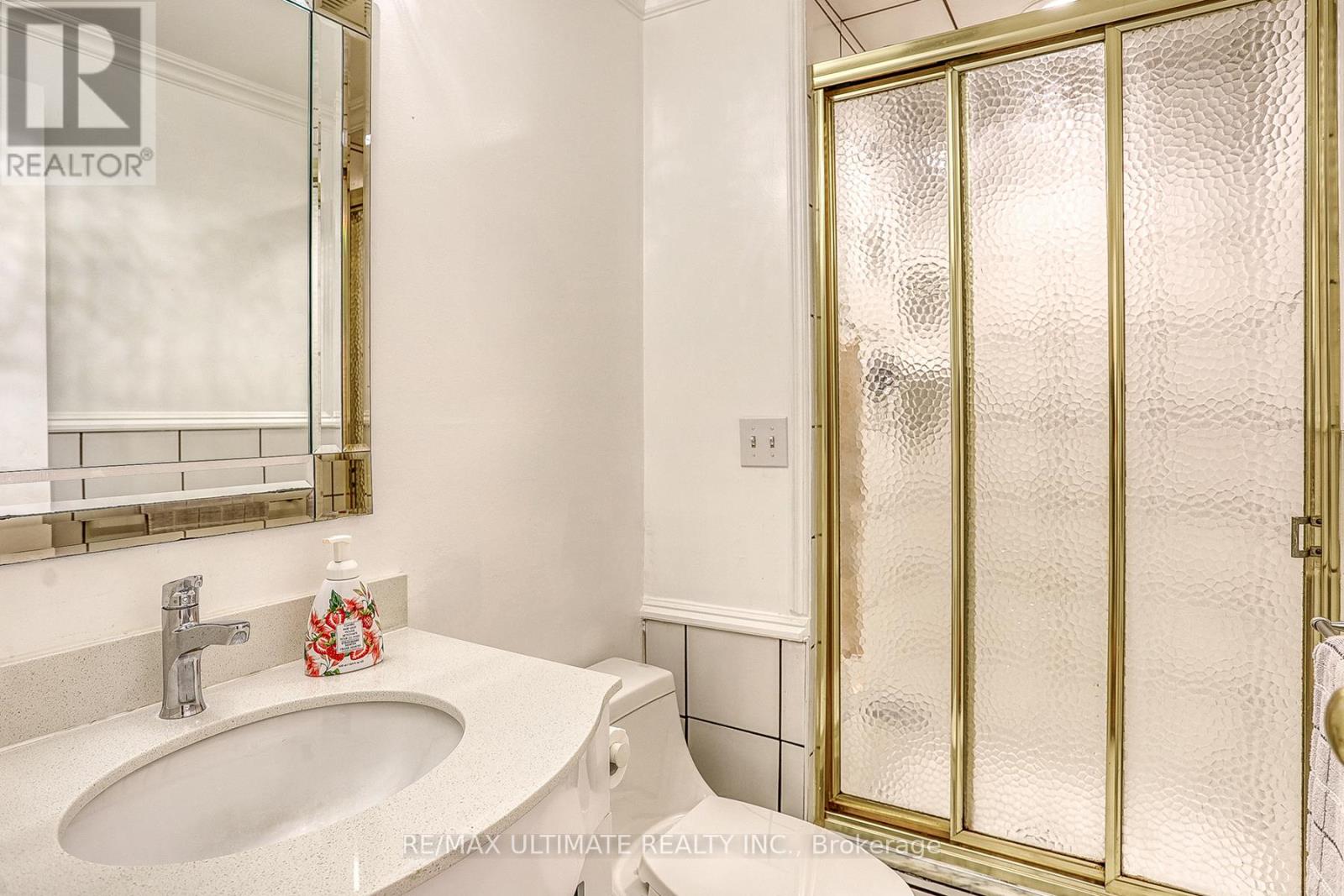164 Darlingside Drive Toronto, Ontario M1E 3P6
$1,275,000
This stunning 4-level back split offers perfect space, eloquence and modern updates. Each level provides ample room, showcasing diligent upkeep and pride of ownership. A beautiful bright kitchen, 3 bedrooms, an office, a sauna and a luxury primary bathroom that's designed for ultimate comfort, featuring spa-like finishes. This home is perfect for a Family or investor. The private backyard oasis with a sparkling pool and lush landscaping, is ideal for relaxation or entertaining. The property also includes a large functional basement with a kitchen. The location is close to public transportation, 401, shops and amenities. This home combines quality, comfort and convenience. Note: Original Owner (id:24801)
Open House
This property has open houses!
2:00 pm
Ends at:4:00 pm
Property Details
| MLS® Number | E11934075 |
| Property Type | Single Family |
| Community Name | West Hill |
| Amenities Near By | Public Transit, Schools |
| Features | Level, Sauna |
| Parking Space Total | 3 |
| Pool Type | Inground Pool |
| Structure | Patio(s), Shed |
Building
| Bathroom Total | 3 |
| Bedrooms Above Ground | 3 |
| Bedrooms Below Ground | 1 |
| Bedrooms Total | 4 |
| Amenities | Fireplace(s) |
| Appliances | Oven - Built-in, Central Vacuum, Range, Blinds, Cooktop, Dishwasher, Microwave, Oven, Refrigerator, Window Coverings |
| Basement Development | Finished |
| Basement Type | Crawl Space (finished) |
| Construction Style Attachment | Detached |
| Construction Style Split Level | Backsplit |
| Cooling Type | Central Air Conditioning |
| Exterior Finish | Brick |
| Fireplace Present | Yes |
| Fireplace Total | 1 |
| Flooring Type | Tile, Hardwood, Ceramic, Vinyl |
| Foundation Type | Brick, Concrete |
| Half Bath Total | 1 |
| Heating Fuel | Natural Gas |
| Heating Type | Forced Air |
| Type | House |
| Utility Water | Municipal Water |
Parking
| Attached Garage |
Land
| Acreage | No |
| Land Amenities | Public Transit, Schools |
| Sewer | Sanitary Sewer |
| Size Depth | 110 Ft ,1 In |
| Size Frontage | 46 Ft |
| Size Irregular | 46.05 X 110.13 Ft |
| Size Total Text | 46.05 X 110.13 Ft |
Rooms
| Level | Type | Length | Width | Dimensions |
|---|---|---|---|---|
| Basement | Kitchen | 4.32 m | 2.91 m | 4.32 m x 2.91 m |
| Basement | Recreational, Games Room | 3.85 m | 3.37 m | 3.85 m x 3.37 m |
| Lower Level | Bedroom 3 | 3.15 m | 2.83 m | 3.15 m x 2.83 m |
| Lower Level | Family Room | 6.91 m | 3.88 m | 6.91 m x 3.88 m |
| Main Level | Foyer | 2.64 m | 1.52 m | 2.64 m x 1.52 m |
| Main Level | Living Room | 4.06 m | 3.58 m | 4.06 m x 3.58 m |
| Main Level | Dining Room | 3.58 m | 2.62 m | 3.58 m x 2.62 m |
| Main Level | Kitchen | 4.97 m | 3.17 m | 4.97 m x 3.17 m |
| Upper Level | Primary Bedroom | 3.99 m | 3.66 m | 3.99 m x 3.66 m |
| Upper Level | Bedroom 2 | 3.12 m | 2.97 m | 3.12 m x 2.97 m |
| Upper Level | Office | 1.89 m | 1.19 m | 1.89 m x 1.19 m |
https://www.realtor.ca/real-estate/27826780/164-darlingside-drive-toronto-west-hill-west-hill
Contact Us
Contact us for more information
Robert Charles Grant
Broker
1739 Bayview Ave.
Toronto, Ontario M4G 3C1
(416) 487-5131
(416) 487-1750
www.remaxultimate.com
Peter Grant
Salesperson
1739 Bayview Ave.
Toronto, Ontario M4G 3C1
(416) 487-5131
(416) 487-1750
www.remaxultimate.com







































