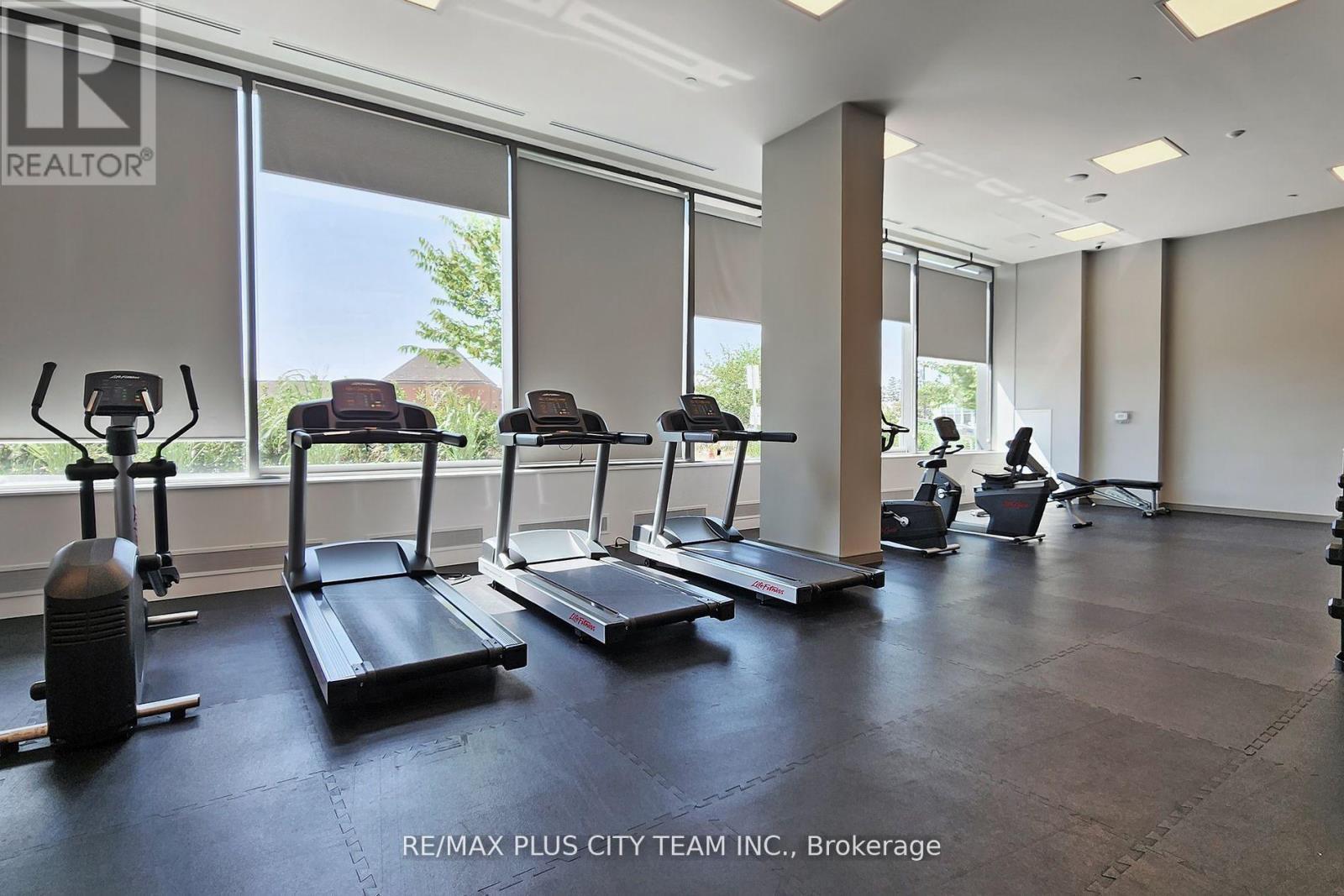408 - 50 Thomas Riley Road Toronto, Ontario M9B 0C5
$689,900Maintenance, Water, Common Area Maintenance, Insurance, Parking
$725.28 Monthly
Maintenance, Water, Common Area Maintenance, Insurance, Parking
$725.28 MonthlyWelcome to The Cypress Condos! This stylish 1-bedroom + den suite offers 780 sq.ft. of interior space and a 115 sq.ft. terrace, ideal for outdoor relaxation. Featuring laminate floors throughout, the open-concept living and dining area creates a spacious, inviting atmosphere. The modern kitchen boasts sleek cabinetry, a ceramic backsplash, under-cabinet lighting, and a breakfast bar, all complemented by stainless steel appliances. The primary bedroom is a bright retreat with a large window, walk-in closet, and a 3-piece ensuite. The den provides versatile space, perfect for a home office or creative corner. Residents enjoy premium amenities, including 24-hour concierge service, metered visitor parking, and a fully equipped exercise room. Relax in the serene yoga room or host gatherings in the party room with a kitchenette. The outdoor terrace with BBQs offers an excellent space for summer entertaining. Located near Kipling TTC Subway, bus stops, highways, shops, and restaurants, The Cypress Condos combine modern living with unbeatable convenience. Dont miss this exceptional opportunity! (id:24801)
Property Details
| MLS® Number | W11934086 |
| Property Type | Single Family |
| Community Name | Islington-City Centre West |
| Amenities Near By | Place Of Worship, Public Transit, Schools |
| Community Features | Pet Restrictions, Community Centre |
| Features | Balcony, Carpet Free |
| Parking Space Total | 1 |
| View Type | View |
Building
| Bathroom Total | 2 |
| Bedrooms Above Ground | 1 |
| Bedrooms Below Ground | 1 |
| Bedrooms Total | 2 |
| Amenities | Security/concierge, Exercise Centre, Party Room, Visitor Parking, Storage - Locker |
| Appliances | Dishwasher, Dryer, Hood Fan, Microwave, Refrigerator, Stove, Washer, Window Coverings |
| Cooling Type | Central Air Conditioning |
| Exterior Finish | Brick, Concrete |
| Flooring Type | Laminate |
| Heating Fuel | Natural Gas |
| Heating Type | Forced Air |
| Size Interior | 700 - 799 Ft2 |
| Type | Apartment |
Parking
| Underground |
Land
| Acreage | No |
| Land Amenities | Place Of Worship, Public Transit, Schools |
| Zoning Description | Residential |
Rooms
| Level | Type | Length | Width | Dimensions |
|---|---|---|---|---|
| Flat | Living Room | 10.3 m | 21 m | 10.3 m x 21 m |
| Flat | Dining Room | 3.13 m | 6.4 m | 3.13 m x 6.4 m |
| Flat | Kitchen | 2.43 m | 2.43 m | 2.43 m x 2.43 m |
| Flat | Den | 2.43 m | 2.4 m | 2.43 m x 2.4 m |
| Flat | Primary Bedroom | 3.04 m | 3.23 m | 3.04 m x 3.23 m |
Contact Us
Contact us for more information
Sundeep Bahl
Salesperson
www.remaxpluscity.com/
14b Harbour Street
Toronto, Ontario M5J 2Y4
(647) 259-8806
(416) 866-8806
Akshay Augusto Sehgal
Salesperson
14b Harbour Street
Toronto, Ontario M5J 2Y4
(647) 259-8806
(416) 866-8806


































