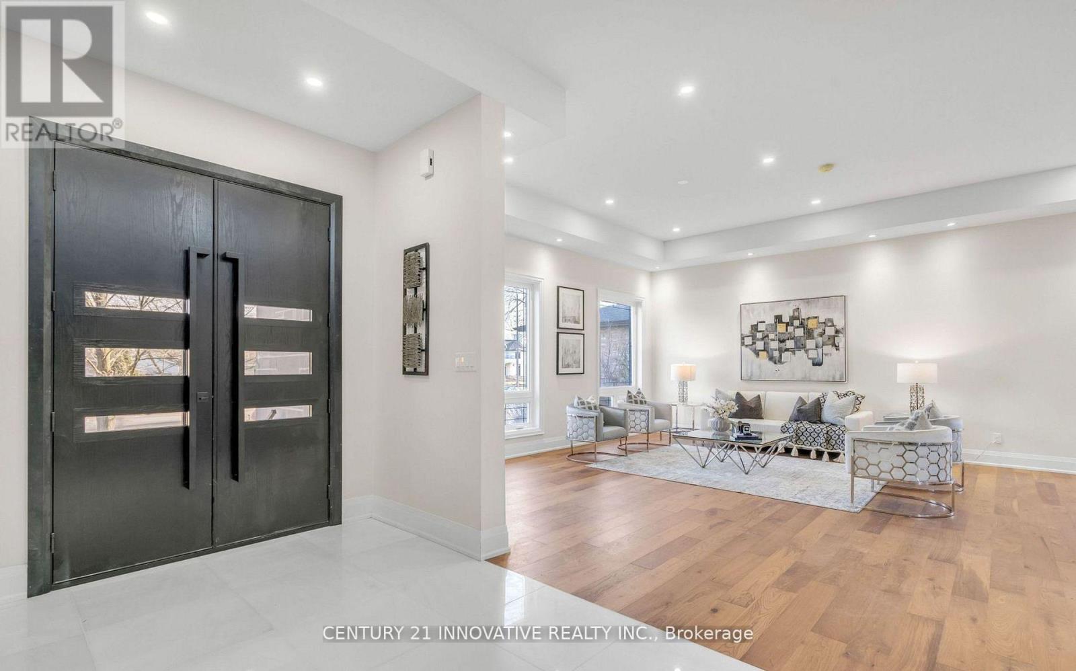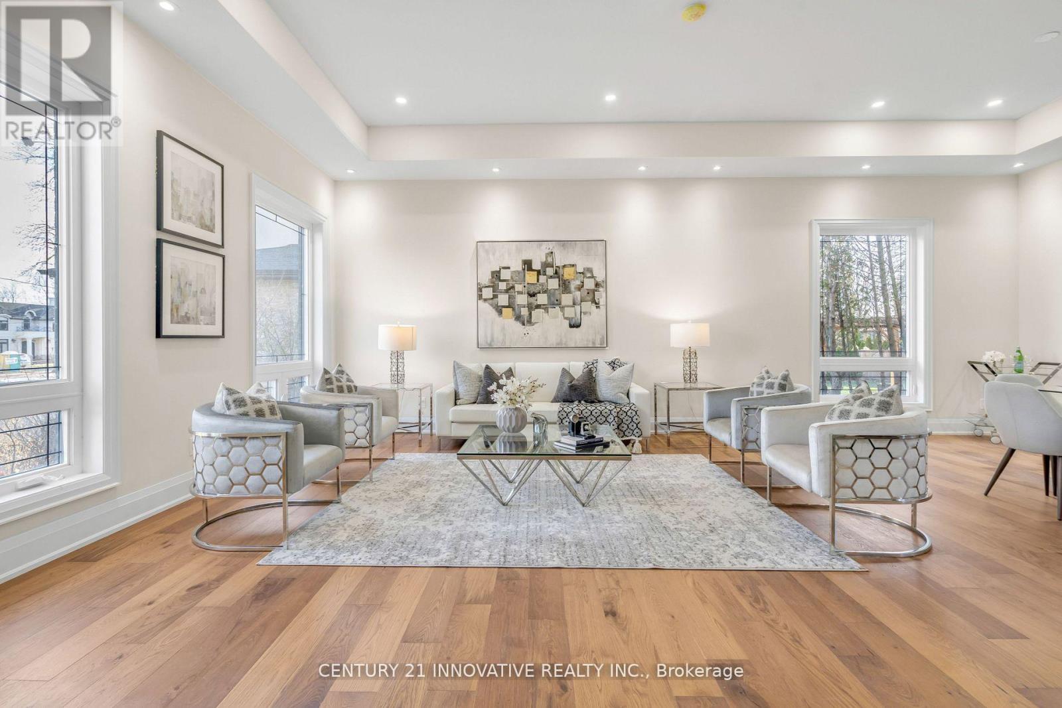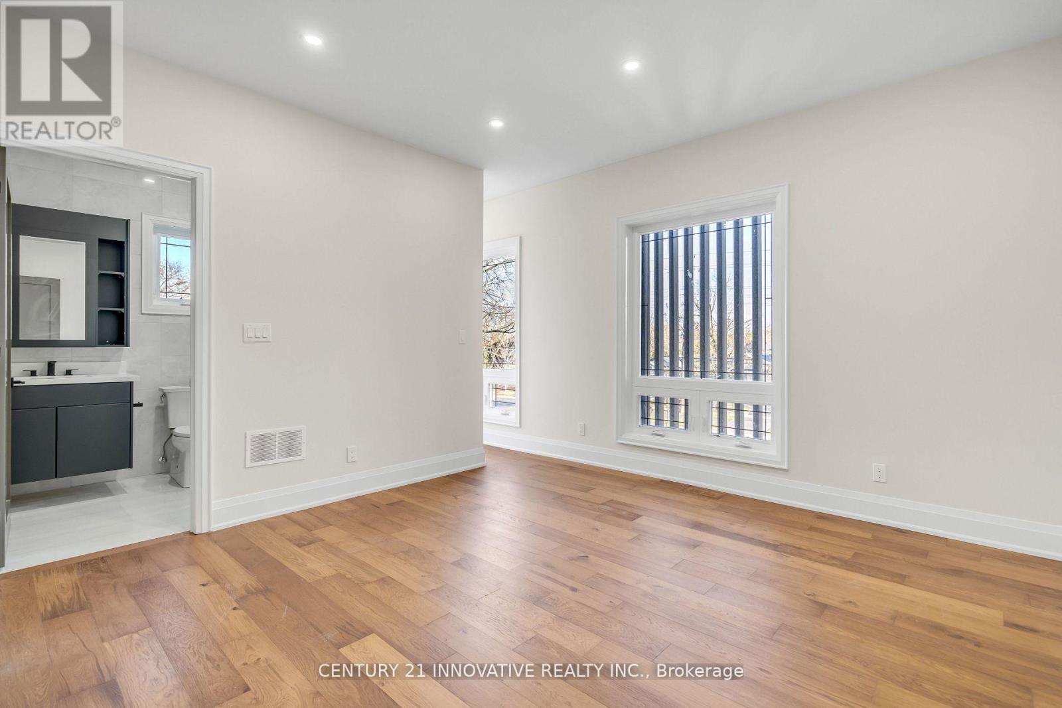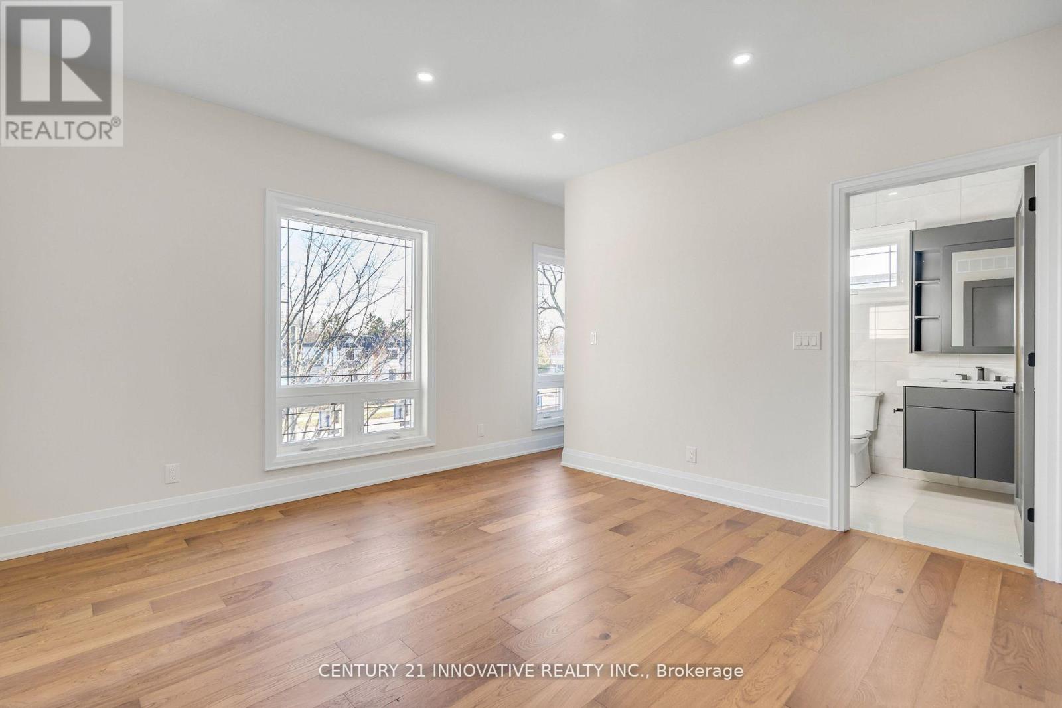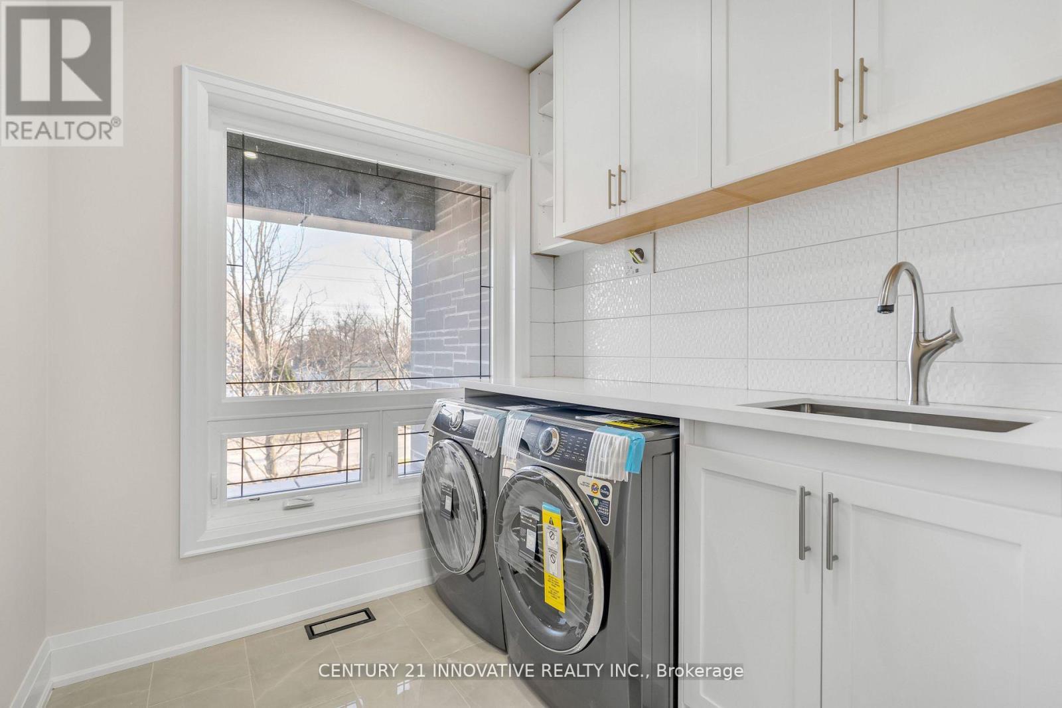1325 Rebecca Street Oakville, Ontario L6L 1Z3
$3,788,800
Stunning & Luxurious Residence That Offers A Comfortable & Serene Lifestyle! Located in the Coveted Pocket Of South Oakville! 4,400 sq ft Above Grade + Finished Walk-Up Basement! Featuring High-End Details Such As A Grand Entrance Foyer, Family Room W/High Ceilings, Spacious Living & Dining Areas W/ Large Windows That Offers Breathtaking Views Of The Oversized Property! Modern Kitchen W/ State-Of-The-Art Appliances, Custom Lacquered Push-Touch Cabinets, And A Large Island For Food Preparation & Dining! Finished Basement With Home Screening Room & Nanny Ensuite! Pinnacle of Luxury Close to the Lake! **** EXTRAS **** Has To Be Seen! A New Testament Of Refined Living! Wolf Gas Range & B/I Oven, Sub-Zero B/I Fridge - Freezer Combo & Sub-Wolf Wine Cooler, Clothes Washer/Dryer, C/Vac, Gdo. (id:24801)
Property Details
| MLS® Number | W11934229 |
| Property Type | Single Family |
| Community Name | Bronte East |
| Amenities Near By | Park, Place Of Worship, Public Transit |
| Community Features | Community Centre |
| Parking Space Total | 8 |
| View Type | View |
Building
| Bathroom Total | 7 |
| Bedrooms Above Ground | 4 |
| Bedrooms Below Ground | 1 |
| Bedrooms Total | 5 |
| Amenities | Fireplace(s) |
| Basement Development | Finished |
| Basement Features | Walk-up |
| Basement Type | N/a (finished) |
| Construction Style Attachment | Detached |
| Cooling Type | Central Air Conditioning |
| Exterior Finish | Concrete, Stone |
| Fire Protection | Alarm System, Smoke Detectors |
| Fireplace Present | Yes |
| Flooring Type | Hardwood, Laminate |
| Foundation Type | Concrete |
| Half Bath Total | 2 |
| Heating Fuel | Natural Gas |
| Heating Type | Forced Air |
| Stories Total | 2 |
| Size Interior | 3,500 - 5,000 Ft2 |
| Type | House |
| Utility Water | Municipal Water |
Parking
| Garage |
Land
| Acreage | No |
| Land Amenities | Park, Place Of Worship, Public Transit |
| Sewer | Sanitary Sewer |
| Size Depth | 150 Ft |
| Size Frontage | 75 Ft |
| Size Irregular | 75 X 150 Ft |
| Size Total Text | 75 X 150 Ft|under 1/2 Acre |
Rooms
| Level | Type | Length | Width | Dimensions |
|---|---|---|---|---|
| Second Level | Primary Bedroom | 6.1 m | 4.57 m | 6.1 m x 4.57 m |
| Second Level | Bedroom 2 | 4.11 m | 4.11 m | 4.11 m x 4.11 m |
| Second Level | Bedroom 3 | 4.11 m | 4.11 m | 4.11 m x 4.11 m |
| Second Level | Bedroom 4 | 4.27 m | 3.96 m | 4.27 m x 3.96 m |
| Basement | Bedroom 5 | 3.66 m | 3.48 m | 3.66 m x 3.48 m |
| Basement | Recreational, Games Room | 18.57 m | 6.35 m | 18.57 m x 6.35 m |
| Main Level | Den | 3.35 m | 3.12 m | 3.35 m x 3.12 m |
| Main Level | Living Room | 6.07 m | 8.1 m | 6.07 m x 8.1 m |
| Main Level | Dining Room | 4.11 m | 3.35 m | 4.11 m x 3.35 m |
| Main Level | Kitchen | 4.11 m | 3.2 m | 4.11 m x 3.2 m |
| Main Level | Eating Area | 2.11 m | 3.2 m | 2.11 m x 3.2 m |
| Main Level | Family Room | 6.38 m | 7.34 m | 6.38 m x 7.34 m |
Utilities
| Cable | Available |
| Sewer | Installed |
https://www.realtor.ca/real-estate/27826958/1325-rebecca-street-oakville-bronte-east-bronte-east
Contact Us
Contact us for more information
Suhail Khan
Broker
www.suhailkhan.ca/
350 Burnhamthorpe Rd W
Mississauga, Ontario L5B 3J1
(905) 270-8100
(905) 270-8108
Fiaz Khan
Salesperson
2855 Markham Rd #300
Toronto, Ontario M1X 0C3
(416) 298-8383
(416) 298-8303
www.c21innovativerealty.com/





