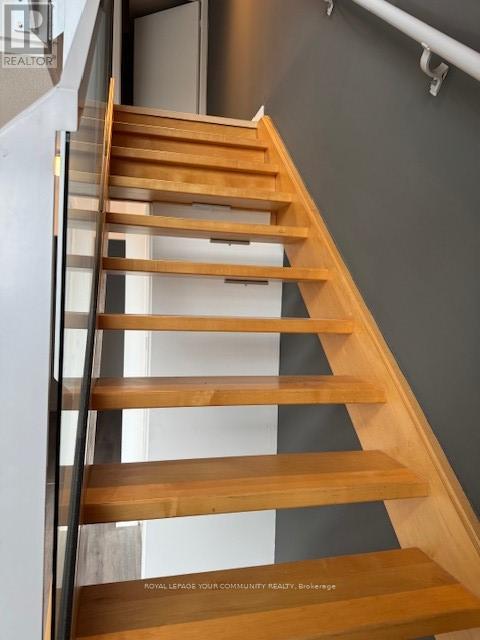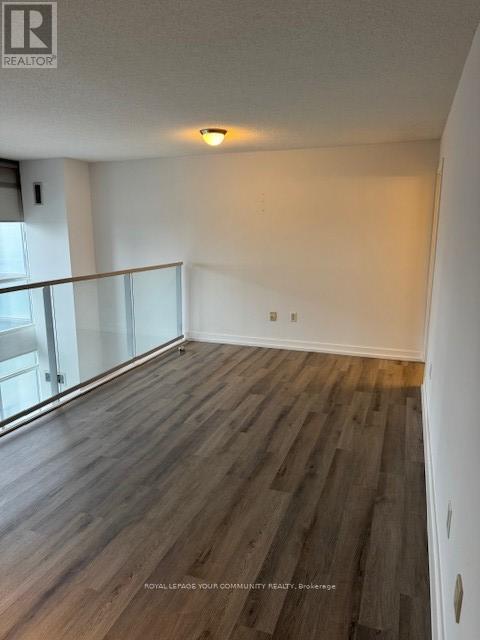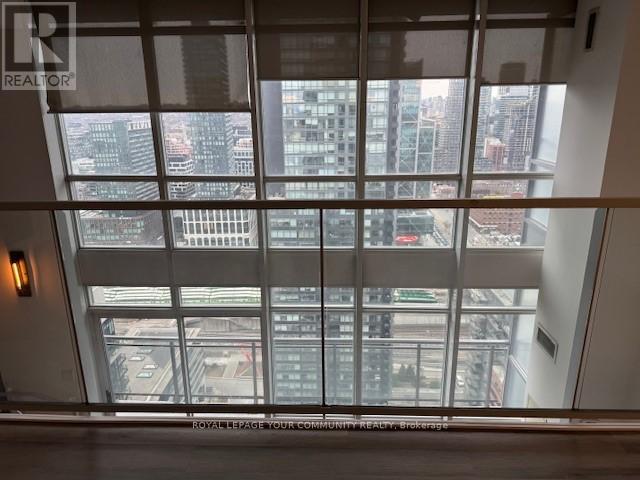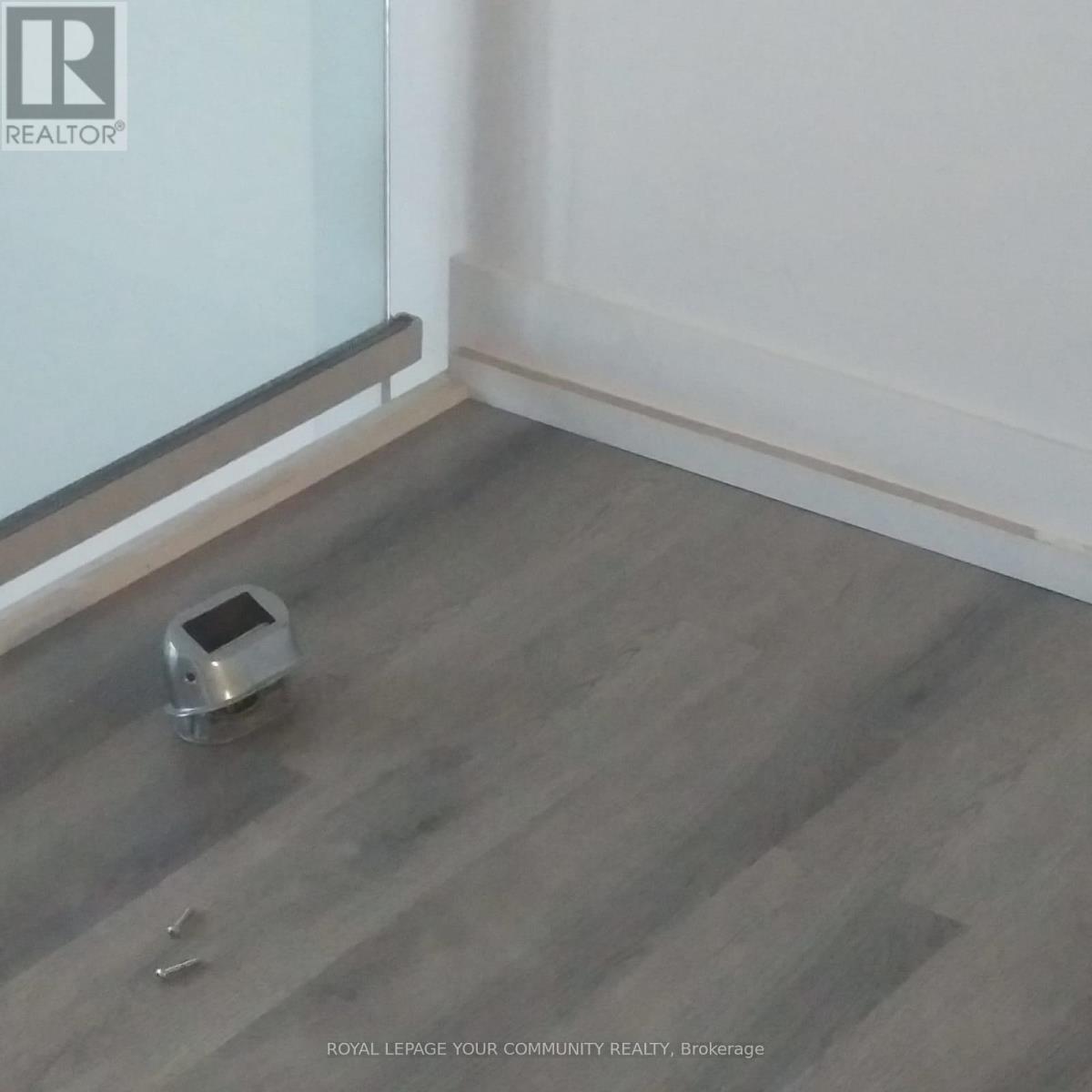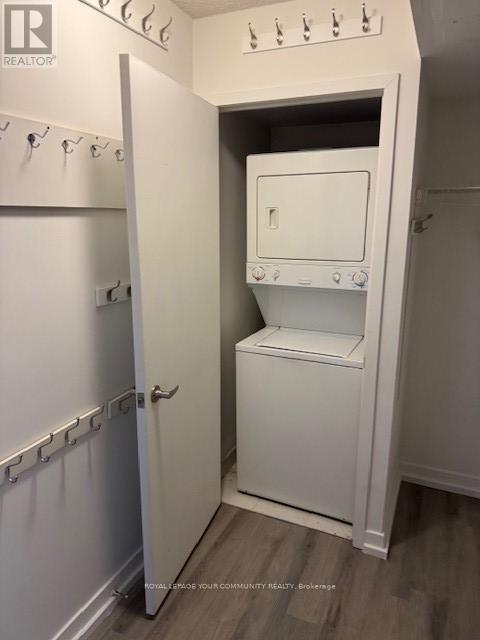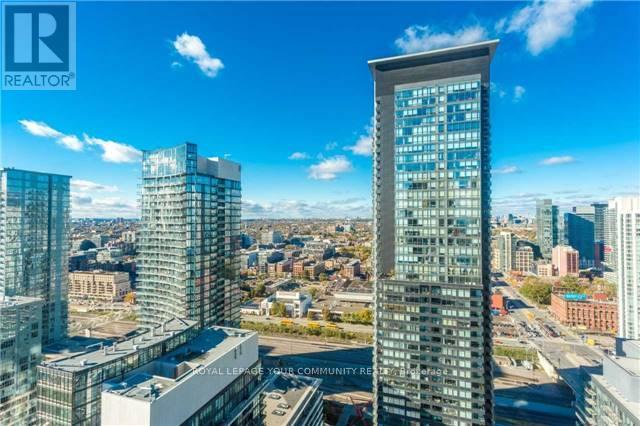4105 - 15 Fort York Boulevard Toronto, Ontario M5V 3Y4
$3,500 Monthly
BEST PRICE IN THE CITY! 2+1 Stunning 2 Story Sky Loft With Unreal City Views Approx 950 Sf 2 Bed 2 Full Bath And Den Suite. Brand new grey hardwood ooring on both levels, brand new kitchen backsplash and newly painted. Custom Italian Statuario Marble countertops in both 4-pc bathrooms. All The Bells And Whistles: Parking, Locker, Stainless Steel Appliances, Granite Counters, Upgraded 2 Bathrooms, Motorized Custom Shades, Rogers Centre, Cn Tower, Scotia Arena, Financial District, King & Queen West & Waterfront! State Of Art Fitness + Pool, Jacuzzi & 27th Floor Lounge. Canoe Landing Park, School & Community Centre, Restaurants, Sobeys, Starbucks, TTC at Your Door! **** EXTRAS **** 18 Feet Tall Floor To Ceiling Windows, Stainless Steel Fridge, Stove, Dishwasher, Microwave W/Built In Range, Washer, Dryer And All Elfs.Bright And Airy ***Brand New Paint & New Flooring, Marble Countertops, Elfs & Kitchen Backsplash! (id:24801)
Property Details
| MLS® Number | C11934272 |
| Property Type | Single Family |
| Community Name | Waterfront Communities C1 |
| Amenities Near By | Park, Public Transit, Schools |
| Community Features | Pets Not Allowed, School Bus |
| Features | Balcony |
| Parking Space Total | 1 |
| Pool Type | Indoor Pool |
| View Type | View |
Building
| Bathroom Total | 2 |
| Bedrooms Above Ground | 2 |
| Bedrooms Below Ground | 1 |
| Bedrooms Total | 3 |
| Amenities | Security/concierge, Exercise Centre, Visitor Parking, Storage - Locker |
| Cooling Type | Central Air Conditioning |
| Exterior Finish | Concrete, Steel |
| Flooring Type | Laminate, Carpeted |
| Heating Fuel | Natural Gas |
| Heating Type | Forced Air |
| Stories Total | 2 |
| Size Interior | 900 - 999 Ft2 |
| Type | Apartment |
Parking
| Underground |
Land
| Acreage | No |
| Land Amenities | Park, Public Transit, Schools |
Rooms
| Level | Type | Length | Width | Dimensions |
|---|---|---|---|---|
| Second Level | Primary Bedroom | 4.04 m | 2.9 m | 4.04 m x 2.9 m |
| Second Level | Study | 1.75 m | 2.9 m | 1.75 m x 2.9 m |
| Main Level | Living Room | 4.95 m | 2.44 m | 4.95 m x 2.44 m |
| Main Level | Dining Room | 4.95 m | 2.44 m | 4.95 m x 2.44 m |
| Main Level | Kitchen | 4.95 m | 1.22 m | 4.95 m x 1.22 m |
| Main Level | Bedroom 2 | 2.75 m | 2.44 m | 2.75 m x 2.44 m |
Contact Us
Contact us for more information
Shanu Jandoo
Salesperson
161 Main Street
Unionville, Ontario L3R 2G8
(905) 940-4180
(905) 940-4199




















