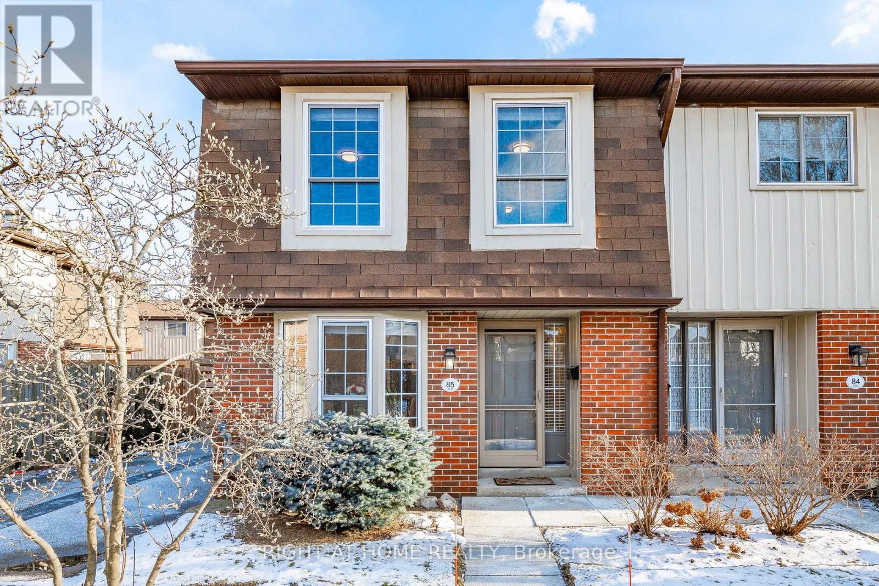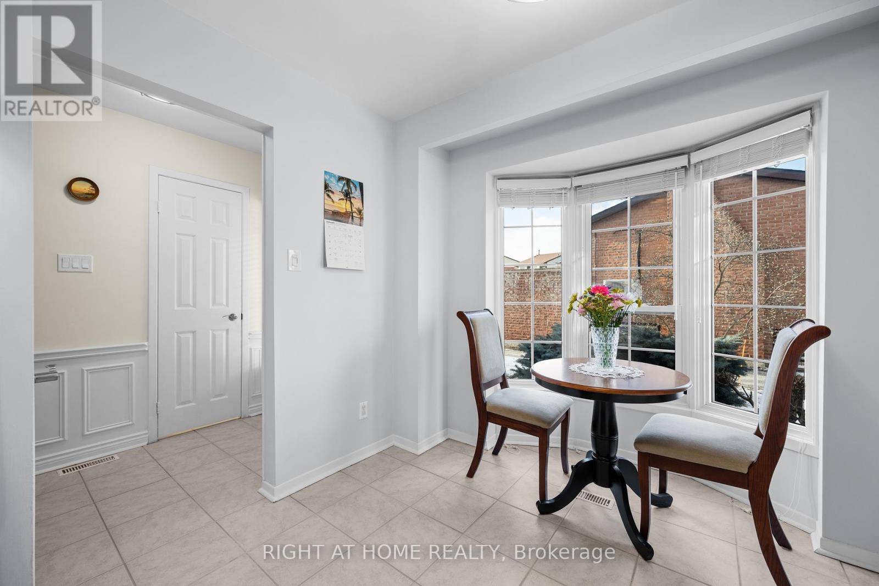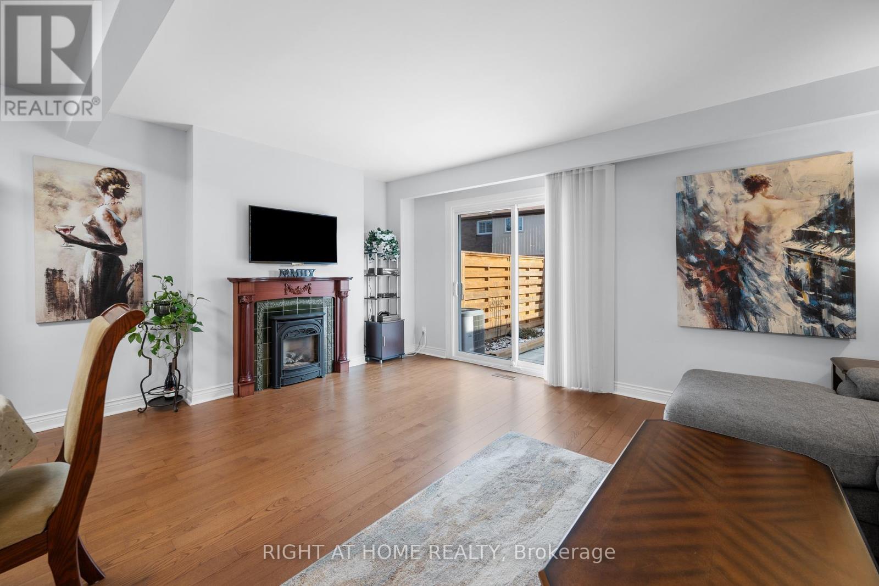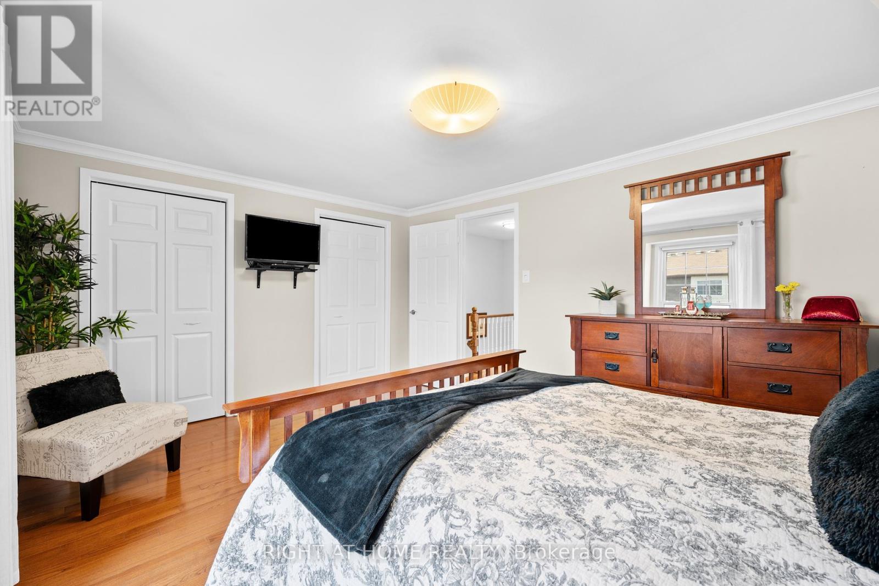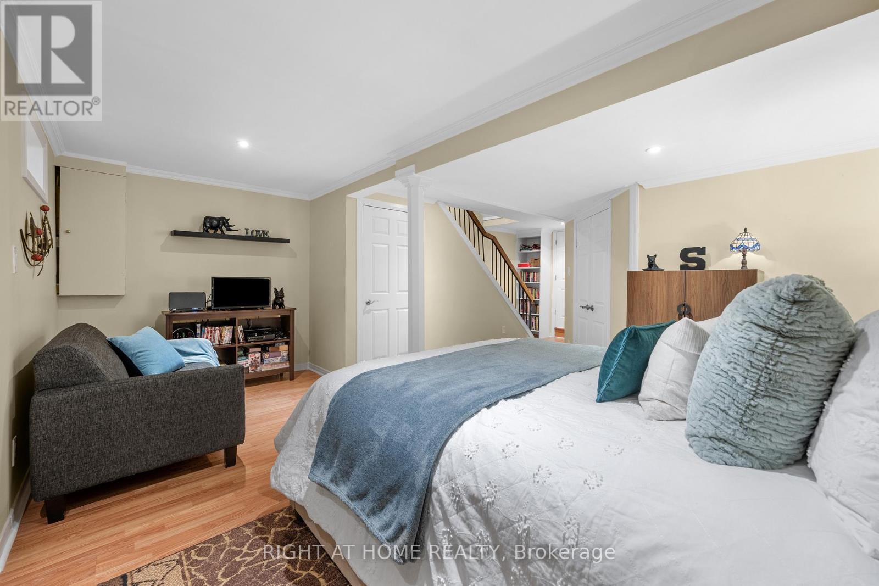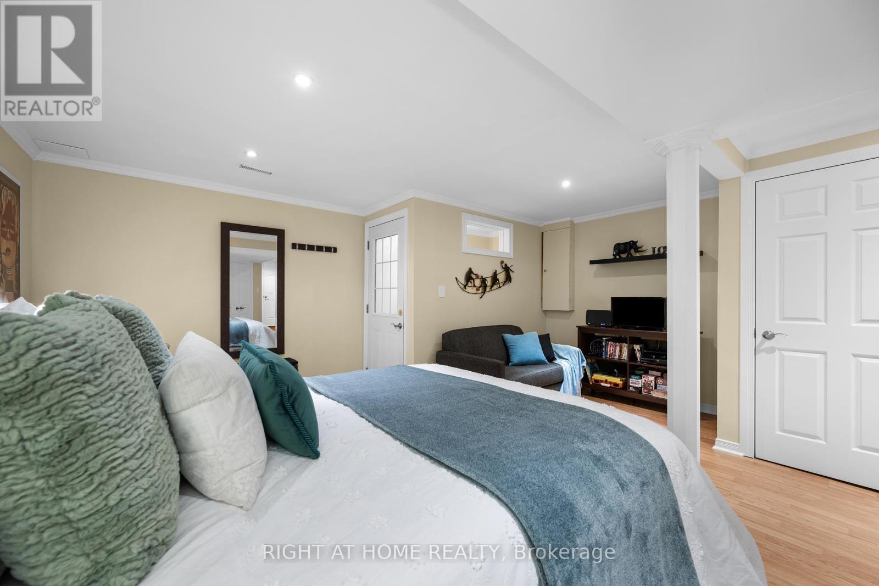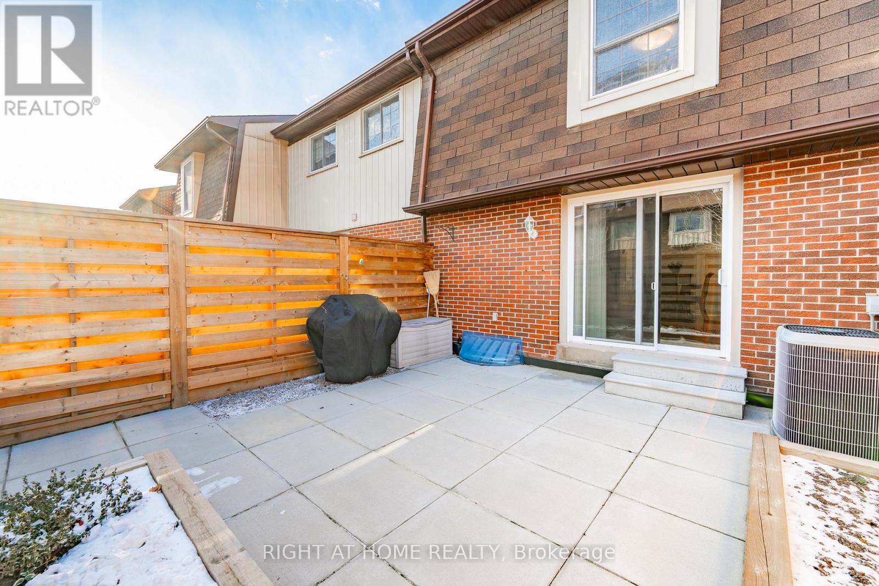85 - 3033 Glencrest Road Burlington, Ontario L7N 3K1
$639,900Maintenance, Water, Cable TV, Insurance, Parking
$1,039.61 Monthly
Maintenance, Water, Cable TV, Insurance, Parking
$1,039.61 MonthlyWelcome to this stunning 2 bed 2.5 bath 2 storey end unit condo townhome, offering the perfect blend of comfort and style. Located in a desirable neighbourhood minutes to both downtown Burlington and to shopping and the QEW, this move in ready home loaded with hardwood features 2 large bedrooms, an updated kitchen with pantry, an open concept living/dining room that leads to fully fenced patio, a finished basement with laundry, 3 piece bath and rec room, currently set up as a bedroom with walk in closet, that leads to 2 parking spots in the underground garage. Enjoy your summers splashing in the inground pool, just steps from your front door. Plenty of visitor parking completes this beautiful home. **** EXTRAS **** Bell Fibe TV and Internet also included in Maintenance Fee (id:24801)
Open House
This property has open houses!
2:00 pm
Ends at:4:00 pm
Property Details
| MLS® Number | W11934426 |
| Property Type | Single Family |
| Community Name | Roseland |
| Amenities Near By | Place Of Worship, Public Transit |
| Community Features | Pet Restrictions, Community Centre |
| Equipment Type | Water Heater |
| Features | Irregular Lot Size, Carpet Free |
| Parking Space Total | 2 |
| Pool Type | Outdoor Pool |
| Rental Equipment Type | Water Heater |
| Structure | Patio(s) |
Building
| Bathroom Total | 3 |
| Bedrooms Above Ground | 2 |
| Bedrooms Below Ground | 1 |
| Bedrooms Total | 3 |
| Amenities | Party Room, Visitor Parking, Fireplace(s) |
| Appliances | Garage Door Opener Remote(s), Dishwasher, Dryer, Microwave, Refrigerator, Stove, Washer |
| Basement Development | Finished |
| Basement Type | N/a (finished) |
| Construction Status | Insulation Upgraded |
| Cooling Type | Central Air Conditioning |
| Exterior Finish | Aluminum Siding, Brick |
| Fireplace Present | Yes |
| Fireplace Total | 1 |
| Foundation Type | Poured Concrete |
| Half Bath Total | 1 |
| Heating Fuel | Natural Gas |
| Heating Type | Forced Air |
| Stories Total | 2 |
| Size Interior | 1,200 - 1,399 Ft2 |
| Type | Row / Townhouse |
Parking
| Underground |
Land
| Acreage | No |
| Land Amenities | Place Of Worship, Public Transit |
| Zoning Description | Rl6 |
Rooms
| Level | Type | Length | Width | Dimensions |
|---|---|---|---|---|
| Second Level | Primary Bedroom | 5.37 m | 4.52 m | 5.37 m x 4.52 m |
| Second Level | Bedroom 2 | 4.66 m | 3.89 m | 4.66 m x 3.89 m |
| Second Level | Bathroom | 2.57 m | 2.55 m | 2.57 m x 2.55 m |
| Basement | Laundry Room | 2.99 m | 3.09 m | 2.99 m x 3.09 m |
| Basement | Utility Room | 1.53 m | 1.9 m | 1.53 m x 1.9 m |
| Basement | Recreational, Games Room | 5.14 m | 6.17 m | 5.14 m x 6.17 m |
| Basement | Bathroom | 3.04 m | 1.66 m | 3.04 m x 1.66 m |
| Main Level | Kitchen | 2.93 m | 3.15 m | 2.93 m x 3.15 m |
| Main Level | Eating Area | 2.93 m | 1.66 m | 2.93 m x 1.66 m |
| Main Level | Dining Room | 3.03 m | 2.39 m | 3.03 m x 2.39 m |
| Main Level | Living Room | 5.2 m | 3.32 m | 5.2 m x 3.32 m |
| Main Level | Bathroom | 0.76 m | 2.13 m | 0.76 m x 2.13 m |
https://www.realtor.ca/real-estate/27827586/85-3033-glencrest-road-burlington-roseland-roseland
Contact Us
Contact us for more information
Leslie Rulton
Salesperson
(905) 875-9488
www.leslierulton.com/
(905) 637-1700


