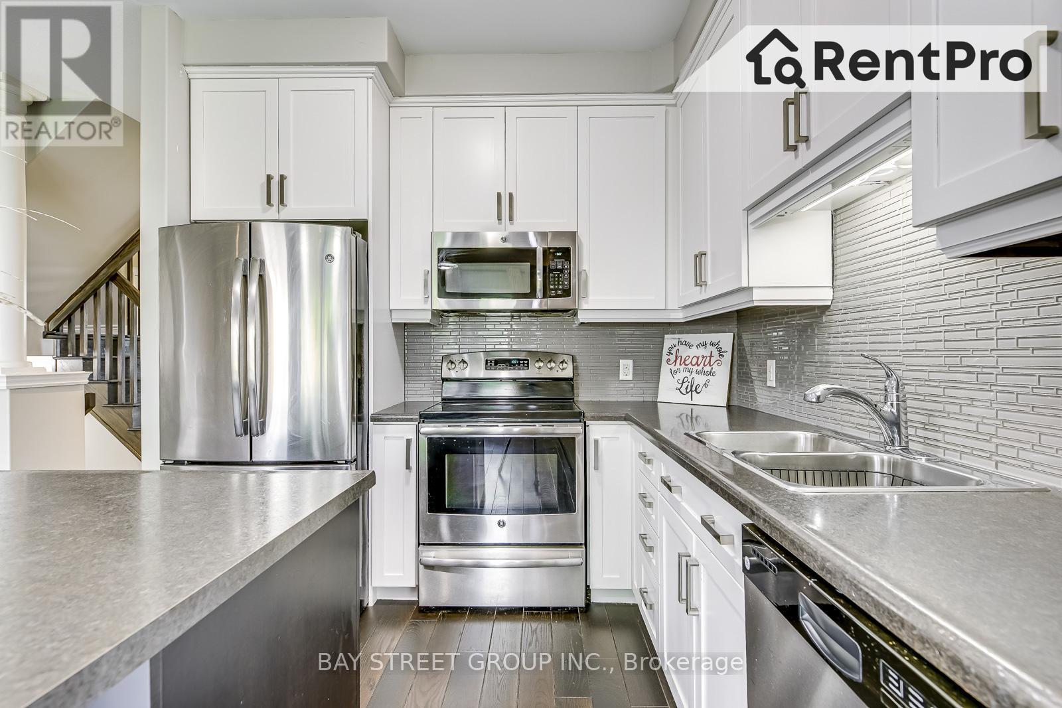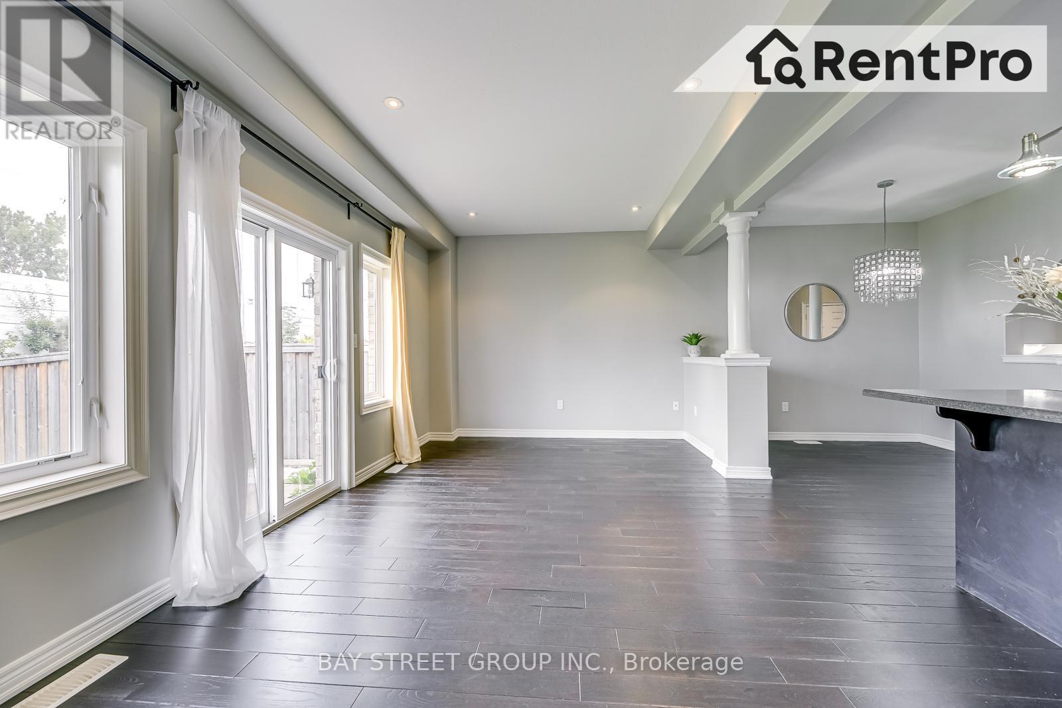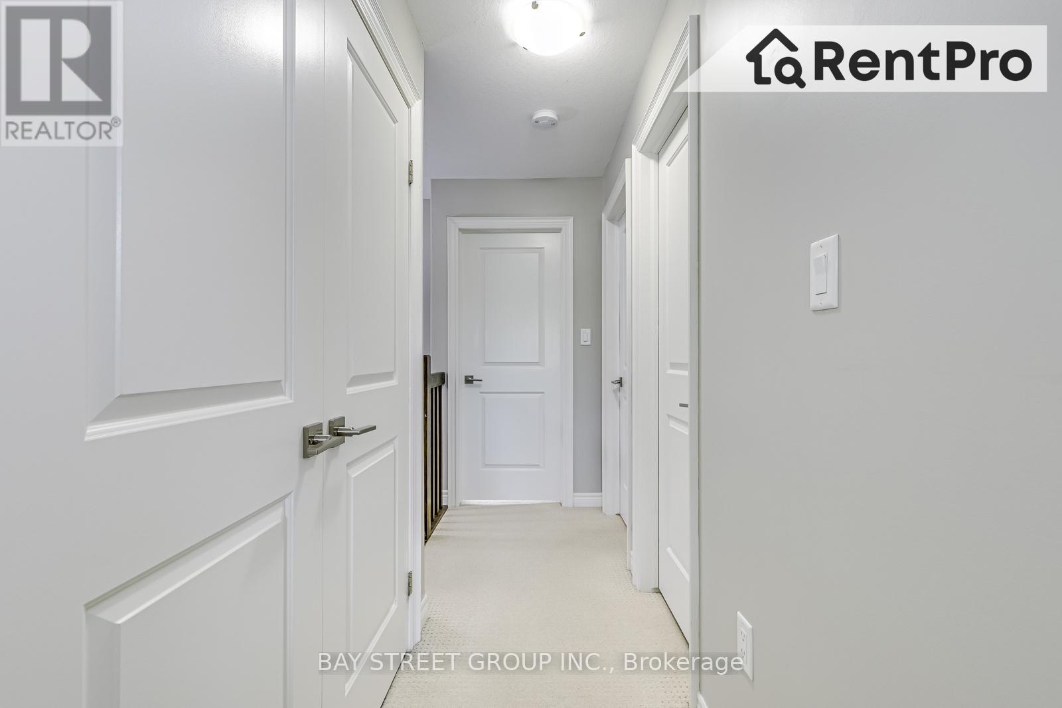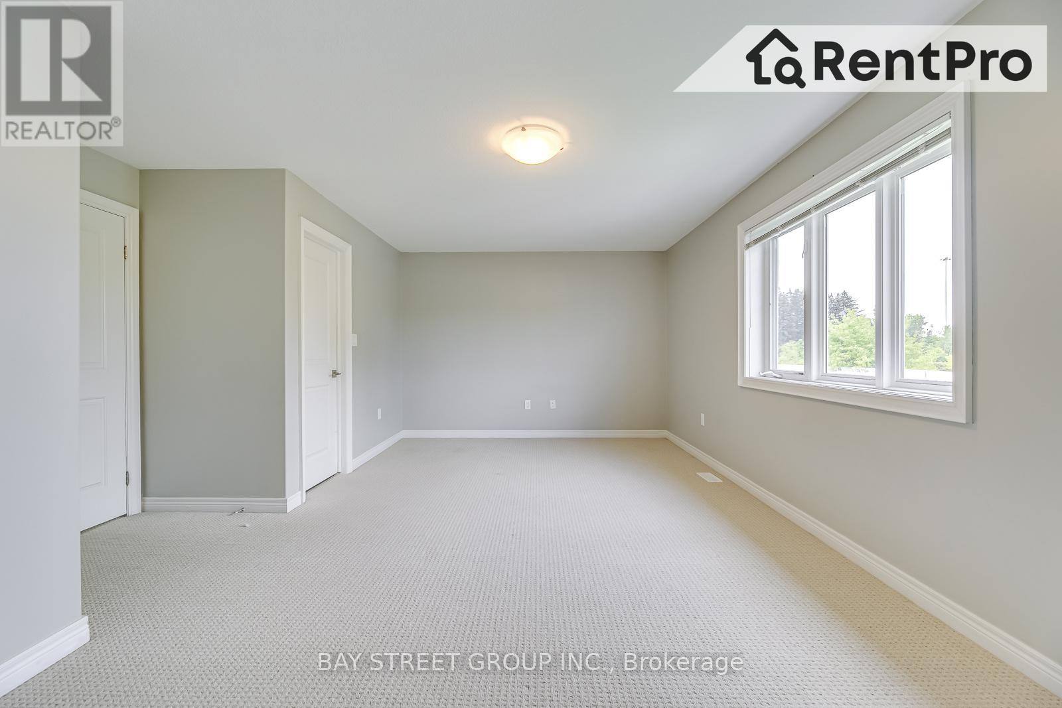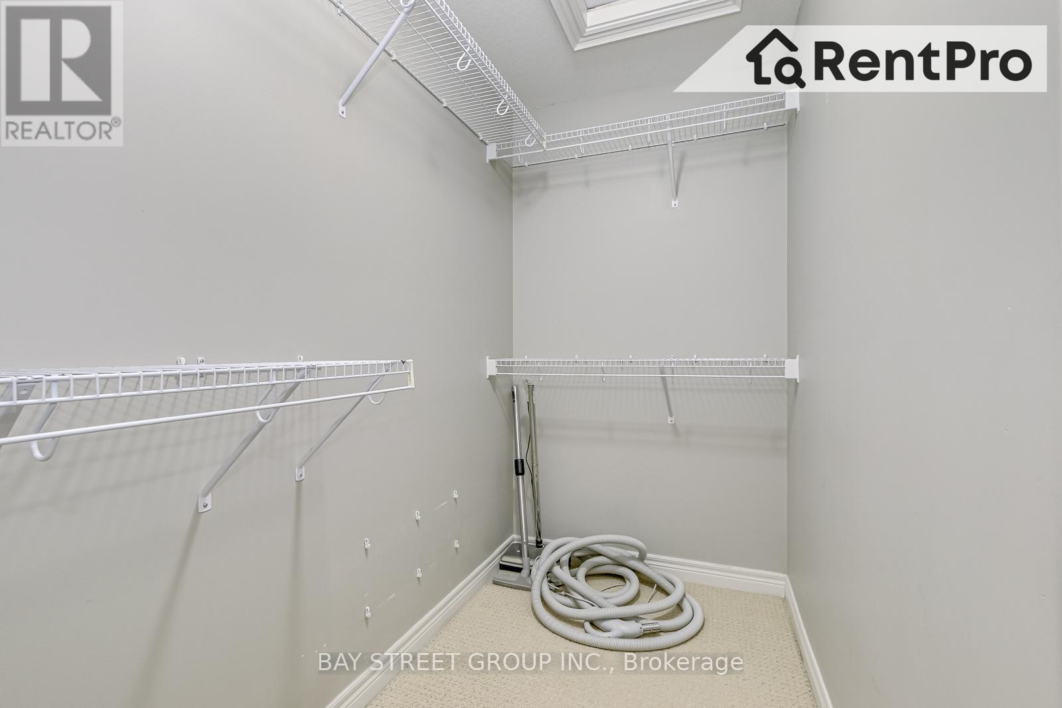39 Sexton Crescent Hamilton, Ontario L9G 0E3
$3,100 Monthly
This stunning 2-storey townhouse nestled in a family-friendly area, showcasing the perfect blend of style & comfort. Thisgorgeous property boasts 3 spacious bdrms & 3 baths, ensuring ample space for your entire family. Step inside to discoveran open concept main floor adorned w/ beautiful hardwood flooring, creating a warm & inviting atmosphere. Theseamless flow leads you to a W/O that opens up to a charming backyard, perfect for outdoor gatherings & relaxation. Thekitchen offers extended cupboard space, sleek S/S appliances & a convenient island w/ a breakfast bar, making meal prepa breeze. Large windows grace the home, allowing natural light to flood in. Ascend to the second floor where you aregreeted w/ a large primary bdrm featuring a W/I closet & a lavish 4pc ensuite. Two additional generously sized roomsprovide versatile space. This home offers a full, unfinished bsmt ready for your final finishes and likings. **** EXTRAS **** Deep rear yard offers a private oasis for children to play & pets to roam. Direct access from the garage ensures convenienceand ease of transportation. Don't miss this opportunity to make this extraordinary townhouse your dream home. (id:24801)
Property Details
| MLS® Number | X11934413 |
| Property Type | Single Family |
| Community Name | Ancaster |
| Amenities Near By | Schools |
| Community Features | Community Centre |
| Parking Space Total | 2 |
| Structure | Deck |
Building
| Bathroom Total | 3 |
| Bedrooms Above Ground | 3 |
| Bedrooms Total | 3 |
| Appliances | Central Vacuum, Dishwasher, Dryer, Refrigerator, Stove, Washer, Window Coverings |
| Basement Development | Unfinished |
| Basement Type | Full (unfinished) |
| Construction Style Attachment | Attached |
| Cooling Type | Central Air Conditioning |
| Exterior Finish | Aluminum Siding, Brick |
| Fire Protection | Smoke Detectors |
| Foundation Type | Block |
| Half Bath Total | 1 |
| Heating Fuel | Natural Gas |
| Heating Type | Forced Air |
| Stories Total | 2 |
| Size Interior | 1,500 - 2,000 Ft2 |
| Type | Row / Townhouse |
| Utility Water | Municipal Water |
Parking
| Garage |
Land
| Acreage | No |
| Land Amenities | Schools |
| Sewer | Sanitary Sewer |
| Size Depth | 114 Ft ,10 In |
| Size Frontage | 23 Ft |
| Size Irregular | 23 X 114.9 Ft |
| Size Total Text | 23 X 114.9 Ft|under 1/2 Acre |
https://www.realtor.ca/real-estate/27827608/39-sexton-crescent-hamilton-ancaster-ancaster
Contact Us
Contact us for more information
Wayne Xu
Broker
8300 Woodbine Ave Ste 500
Markham, Ontario L3R 9Y7
(905) 909-0101
(905) 909-0202
Jennifer Yang
Salesperson
www.xygroup.ca/
8300 Woodbine Ave Ste 500
Markham, Ontario L3R 9Y7
(905) 909-0101
(905) 909-0202












