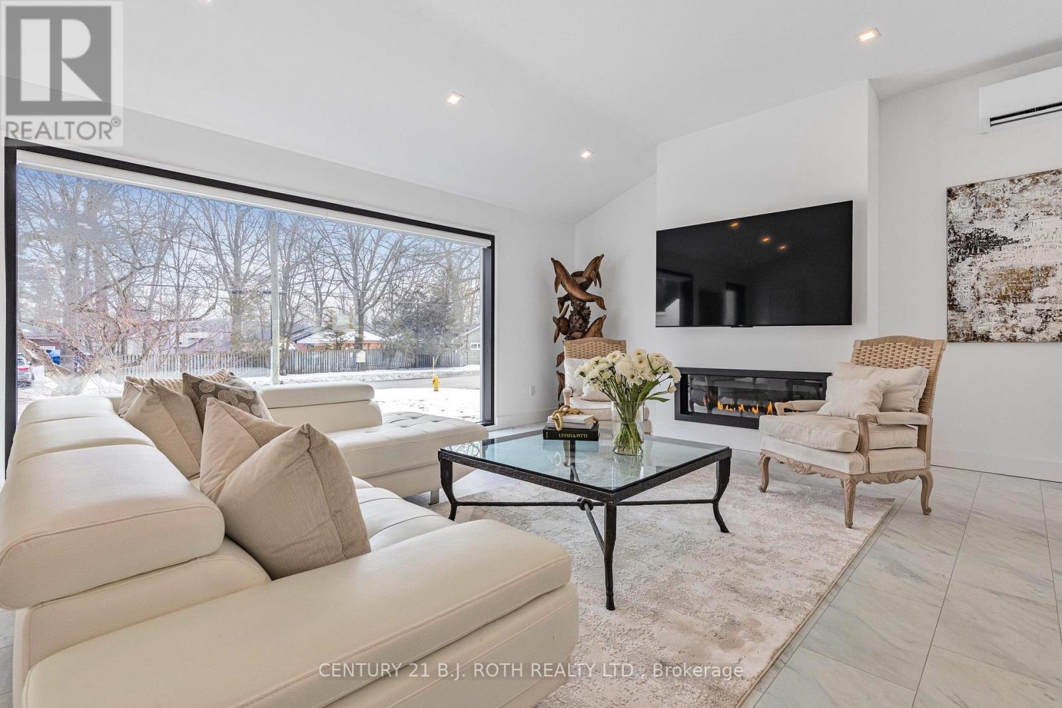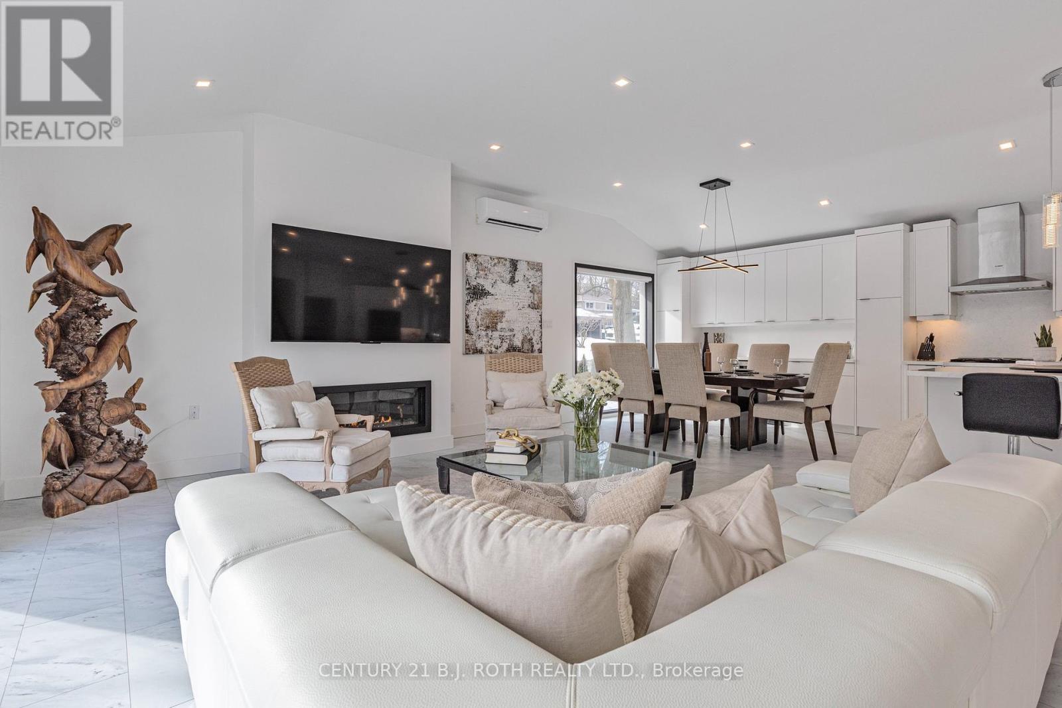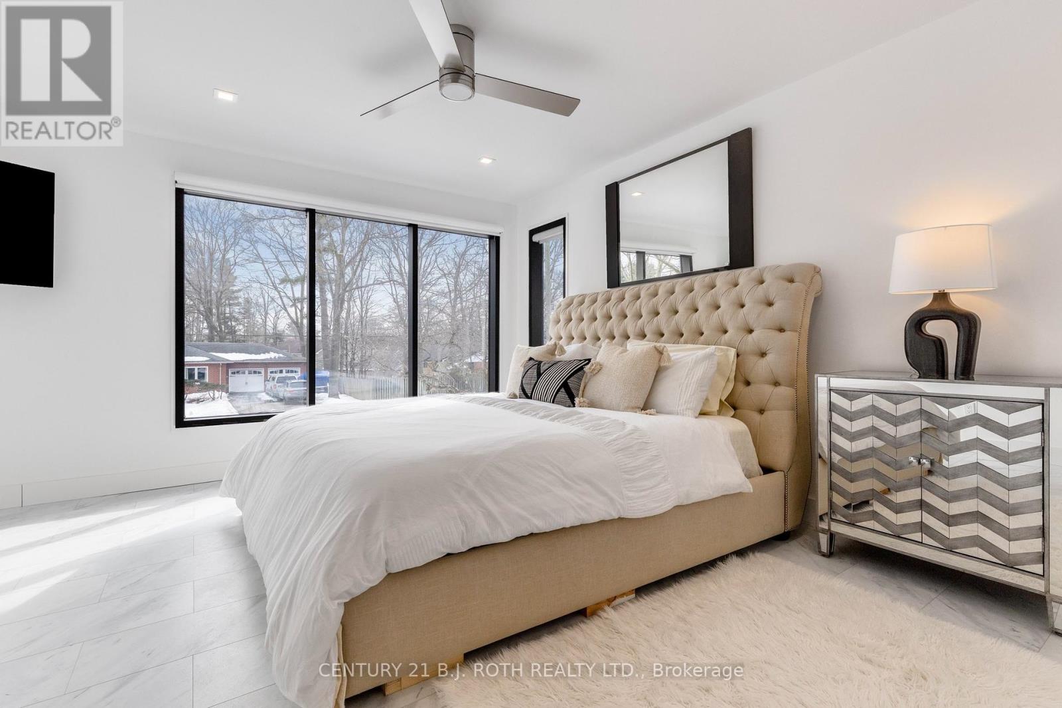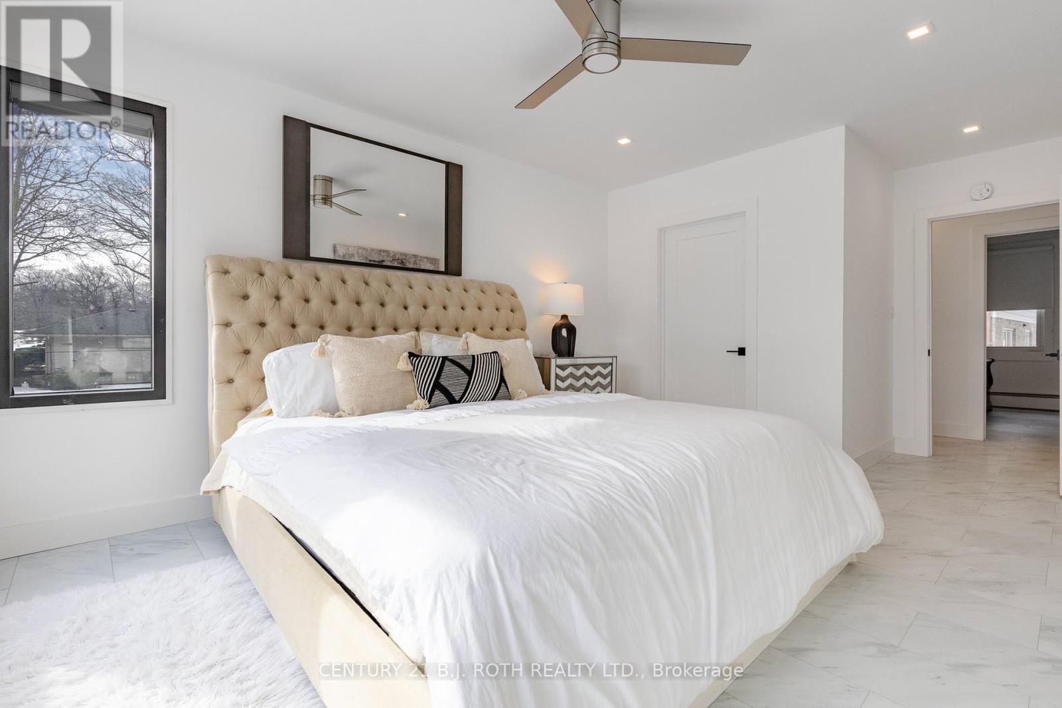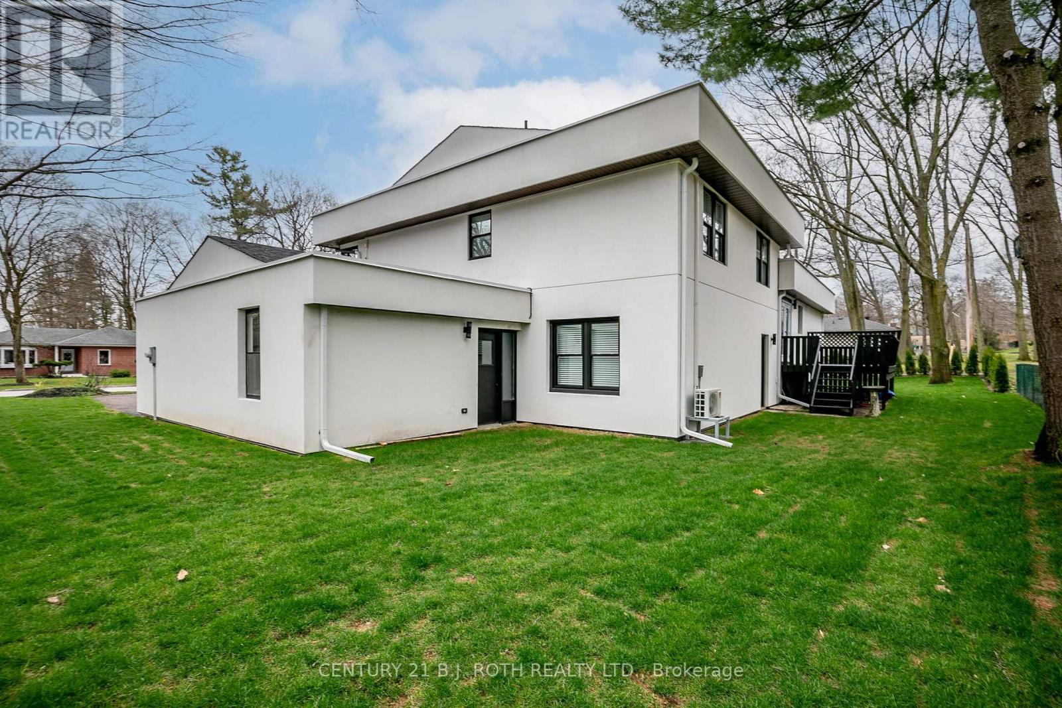20 Castle Drive Barrie, Ontario L4N 1P6
$1,750,000
One of a kind home in sought after Sunnidale area! Stunning modern renovation has unmatched curb appeal, a gorgeous extra wide 132' lot, and is only steps to beautiful Sunnidale Park. This 4,700 (finished) square foot home was recently renovated top to bottom and features an in-law suite, remarkable epoxy-floored 3-car garage, and massive windows and elevated ceilings to capture the natural beauty of the mature trees and gardens. A unique and versatile four-level split home gives a new buyer plenty of flexibility as the in-law suite could be used for family, as passive rental income, or included in the home needs. Entertain and relax in the light-filled Kitchen/Living/Dining area, and rest easy in one of the three upper bedrooms, including two walk in closets in the primary bedroom. A large office on the main floor offers flexibility or the perfect place to work from home. Close to all major amenities, including shopping, the beach/waterfront, downtown and highways. **** EXTRAS **** Great option for in-law suite - upper/lower kitchens and laundry, with appliances. New irrigation system. (id:24801)
Open House
This property has open houses!
12:00 pm
Ends at:2:00 pm
Property Details
| MLS® Number | S11934569 |
| Property Type | Single Family |
| Community Name | Sunnidale |
| Amenities Near By | Park, Beach, Hospital, Public Transit, Schools |
| Community Features | Community Centre |
| Features | In-law Suite |
| Parking Space Total | 9 |
Building
| Bathroom Total | 5 |
| Bedrooms Above Ground | 3 |
| Bedrooms Below Ground | 1 |
| Bedrooms Total | 4 |
| Appliances | Garage Door Opener Remote(s), Blinds, Dishwasher, Dryer, Garage Door Opener, Refrigerator, Stove, Washer |
| Basement Development | Finished |
| Basement Type | Full (finished) |
| Construction Style Attachment | Detached |
| Construction Style Split Level | Sidesplit |
| Exterior Finish | Stucco, Wood |
| Fireplace Present | Yes |
| Foundation Type | Concrete |
| Half Bath Total | 2 |
| Heating Type | Heat Pump |
| Size Interior | 2,500 - 3,000 Ft2 |
| Type | House |
| Utility Water | Municipal Water |
Parking
| Attached Garage |
Land
| Acreage | No |
| Land Amenities | Park, Beach, Hospital, Public Transit, Schools |
| Sewer | Sanitary Sewer |
| Size Depth | 70 Ft |
| Size Frontage | 132 Ft |
| Size Irregular | 132 X 70 Ft |
| Size Total Text | 132 X 70 Ft |
Rooms
| Level | Type | Length | Width | Dimensions |
|---|---|---|---|---|
| Second Level | Primary Bedroom | 3.3 m | 4.42 m | 3.3 m x 4.42 m |
| Second Level | Bedroom | 3.91 m | 3.53 m | 3.91 m x 3.53 m |
| Second Level | Bedroom | 3.56 m | 3.48 m | 3.56 m x 3.48 m |
| Basement | Bedroom | 3.38 m | 3.02 m | 3.38 m x 3.02 m |
| Basement | Utility Room | 4.24 m | 1.88 m | 4.24 m x 1.88 m |
| Basement | Kitchen | 3.17 m | 2.95 m | 3.17 m x 2.95 m |
| Basement | Living Room | 3.1 m | 4.72 m | 3.1 m x 4.72 m |
| Lower Level | Foyer | Measurements not available | ||
| Lower Level | Office | 5.05 m | 3.3 m | 5.05 m x 3.3 m |
| Main Level | Kitchen | 5.89 m | 3 m | 5.89 m x 3 m |
| Main Level | Living Room | 4.55 m | 3.25 m | 4.55 m x 3.25 m |
| Main Level | Dining Room | 2.9 m | 3 m | 2.9 m x 3 m |
https://www.realtor.ca/real-estate/27827833/20-castle-drive-barrie-sunnidale-sunnidale
Contact Us
Contact us for more information
Joe Bubel
Salesperson
355 Bayfield Street, Unit 5, 106299 & 100088
Barrie, Ontario L4M 3C3
(705) 721-9111
(705) 721-9182
bjrothrealty.c21.ca/




