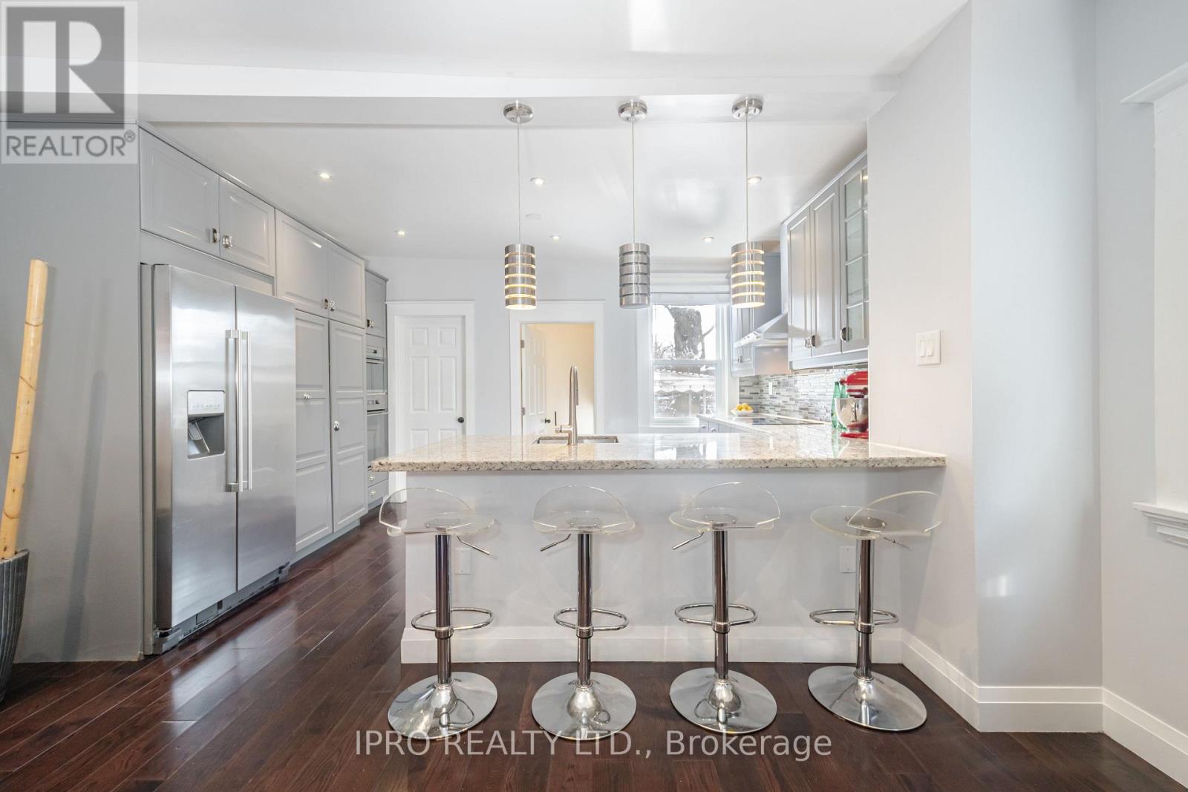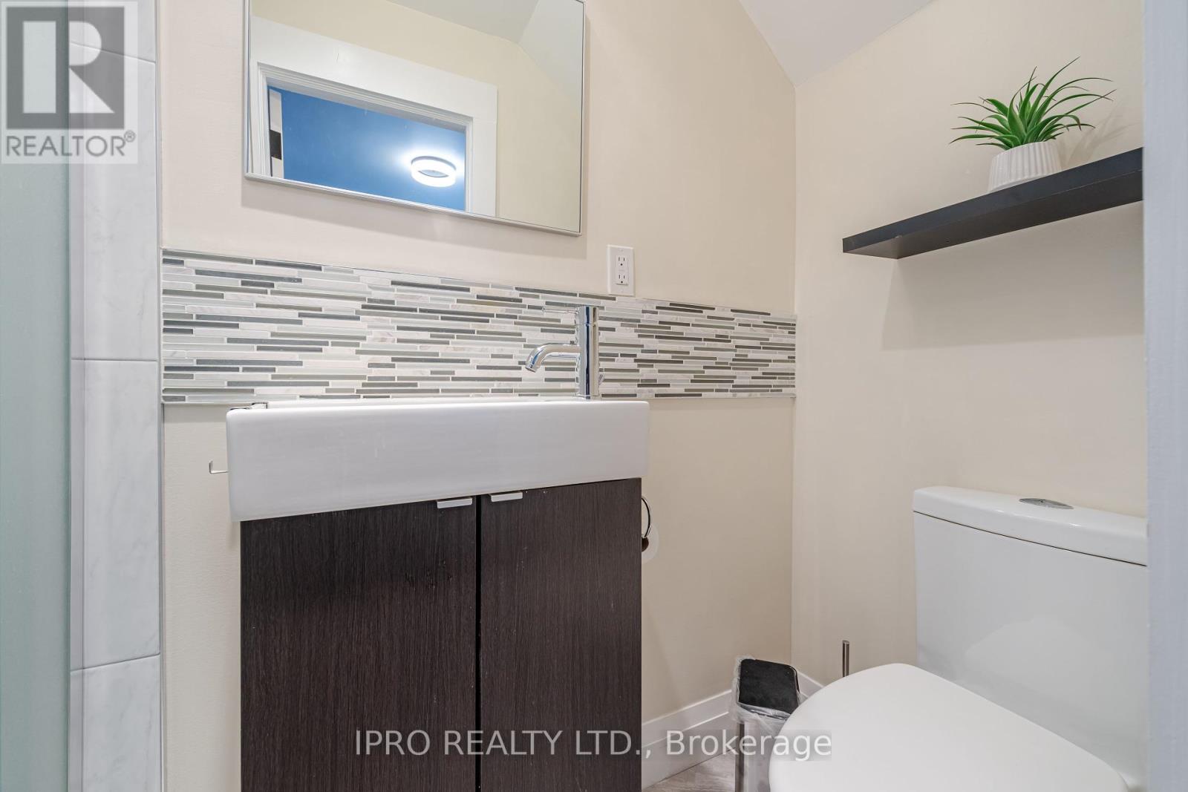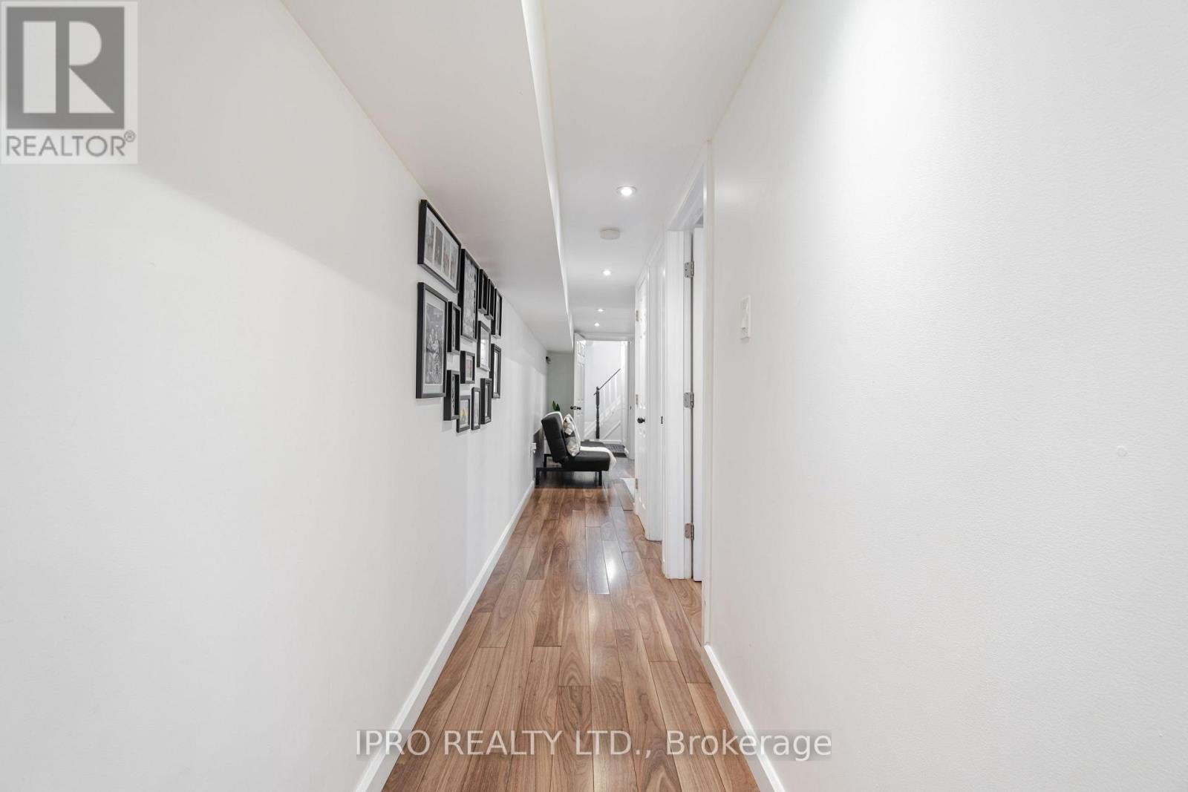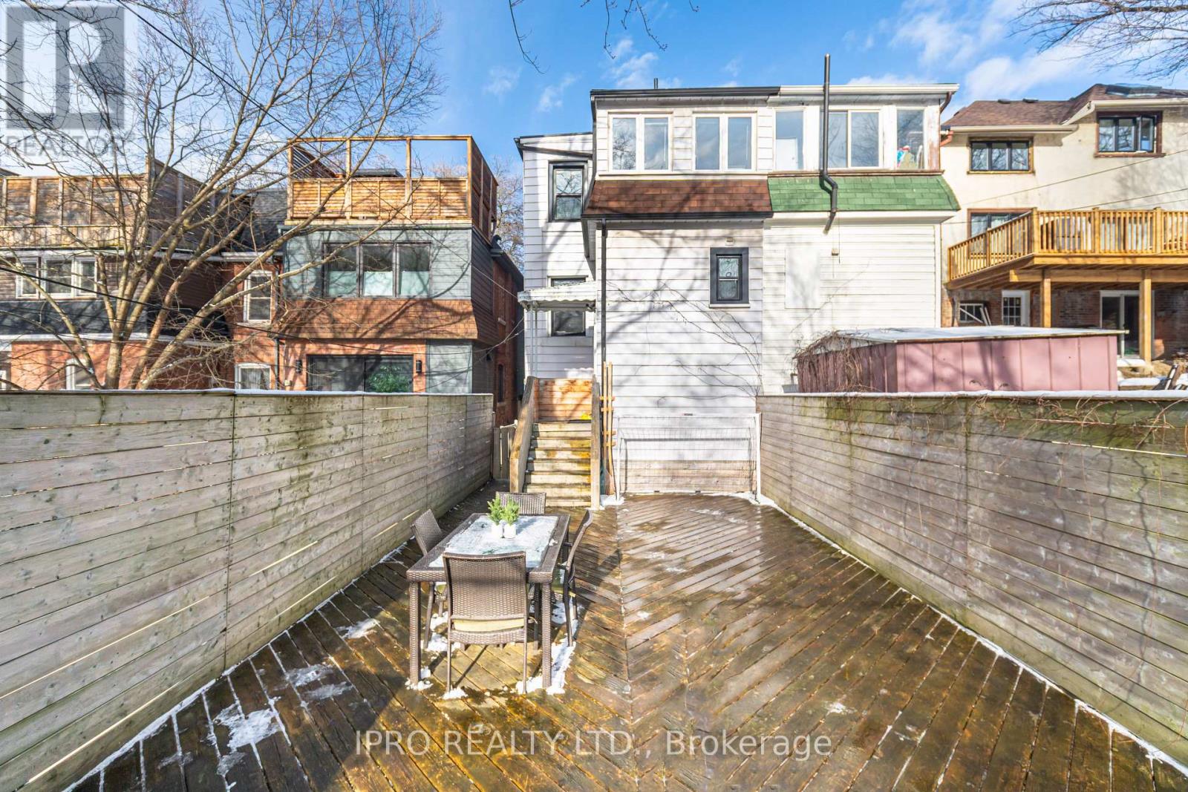3 Glen Gordon Road Toronto, Ontario M6P 1B7
$1,649,900
Welcome to 3 Glen Gordon Rd! This spectacular two story home, located in desirable High Park North, offers large, sunny, living spaces and incredible curb appeal. The main floor features an open concept layout. It features an open living room with fireplace and pot lights, an open dining room combined with a family room and fabulous modern eat-in kitchen with stainless steel appliances. There is a bathroom conveniently located in this area. On the second floor there are four bedrooms with two gorgeous renovated washrooms and a laundry room for everyone's convenience. Engineered wood floors throughout the house. The basement is also fully finished with a fabulous second kitchen, second laundry room, one bedroom and 3 pc washroom. Its separate entrance makes it a basement with a lot of potential. Private, fully fenced backyard with a huge deck. This is an amazing neighborhood, a short walk to High Park, The Junction and its many shops, cafes and restaurants. Just two minutes from the subway. You can have parking permits and park in front of the house daily. **** EXTRAS **** This is a solid house with a concrete porch and a retaining wall. (id:24801)
Property Details
| MLS® Number | W11934665 |
| Property Type | Single Family |
| Community Name | High Park North |
| Amenities Near By | Public Transit, Park, Schools |
| Features | Carpet Free |
| Parking Space Total | 1 |
| Structure | Deck, Porch |
| View Type | View |
Building
| Bathroom Total | 4 |
| Bedrooms Above Ground | 4 |
| Bedrooms Below Ground | 1 |
| Bedrooms Total | 5 |
| Amenities | Fireplace(s) |
| Appliances | Water Heater - Tankless, Water Heater, Blinds, Dishwasher, Dryer, Microwave, Oven, Refrigerator, Stove, Two Washers |
| Basement Features | Apartment In Basement, Separate Entrance |
| Basement Type | N/a |
| Construction Style Attachment | Semi-detached |
| Cooling Type | Central Air Conditioning |
| Exterior Finish | Brick |
| Fireplace Present | Yes |
| Fireplace Total | 1 |
| Flooring Type | Ceramic |
| Foundation Type | Brick |
| Half Bath Total | 1 |
| Heating Fuel | Natural Gas |
| Heating Type | Forced Air |
| Stories Total | 2 |
| Size Interior | 1,500 - 2,000 Ft2 |
| Type | House |
| Utility Water | Municipal Water |
Land
| Acreage | No |
| Fence Type | Fenced Yard |
| Land Amenities | Public Transit, Park, Schools |
| Sewer | Sanitary Sewer |
| Size Depth | 110 Ft |
| Size Frontage | 18 Ft |
| Size Irregular | 18 X 110 Ft ; Row (driveway) Next Door |
| Size Total Text | 18 X 110 Ft ; Row (driveway) Next Door |
| Zoning Description | Residential |
Rooms
| Level | Type | Length | Width | Dimensions |
|---|---|---|---|---|
| Second Level | Bedroom | 3.5 m | 3.6 m | 3.5 m x 3.6 m |
| Second Level | Bedroom 2 | 3.3 m | 3.1 m | 3.3 m x 3.1 m |
| Second Level | Bedroom 3 | 3.2 m | 2.8 m | 3.2 m x 2.8 m |
| Second Level | Bedroom 4 | 4.3 m | 1.9 m | 4.3 m x 1.9 m |
| Second Level | Laundry Room | 2.5 m | 2.9 m | 2.5 m x 2.9 m |
| Basement | Bedroom | 4 m | 4.5 m | 4 m x 4.5 m |
| Basement | Kitchen | 4 m | 3 m | 4 m x 3 m |
| Basement | Laundry Room | 5 m | 5 m | 5 m x 5 m |
| Main Level | Living Room | 4.8 m | 2.8 m | 4.8 m x 2.8 m |
| Main Level | Dining Room | 2.3 m | 3.8 m | 2.3 m x 3.8 m |
| Main Level | Family Room | 2 m | 3.8 m | 2 m x 3.8 m |
| Main Level | Kitchen | 4.8 m | 3 m | 4.8 m x 3 m |
Utilities
| Cable | Available |
| Sewer | Available |
Contact Us
Contact us for more information
Nicolas Abuchaibe
Salesperson
30 Eglinton Ave W. #c12
Mississauga, Ontario L5R 3E7
(905) 507-4776
(905) 507-4779
www.ipro-realty.ca/







































