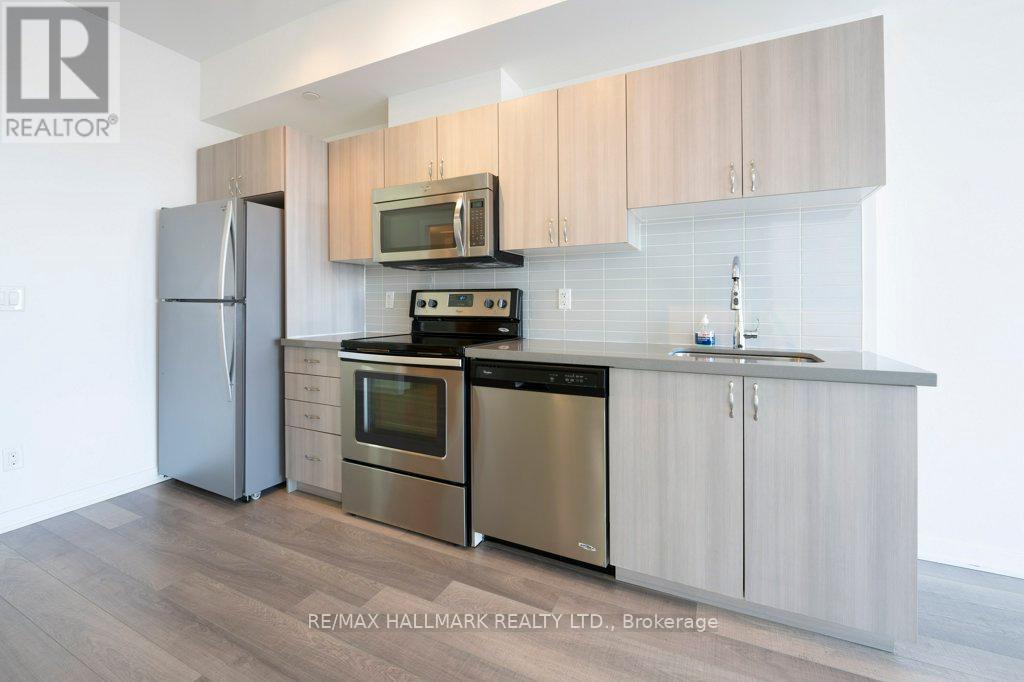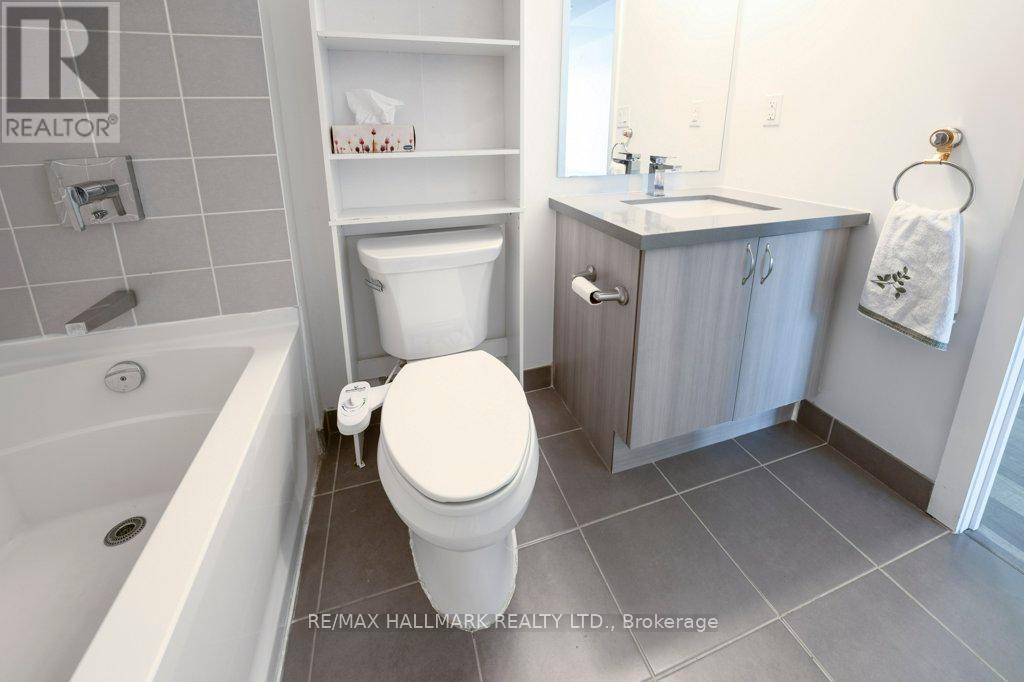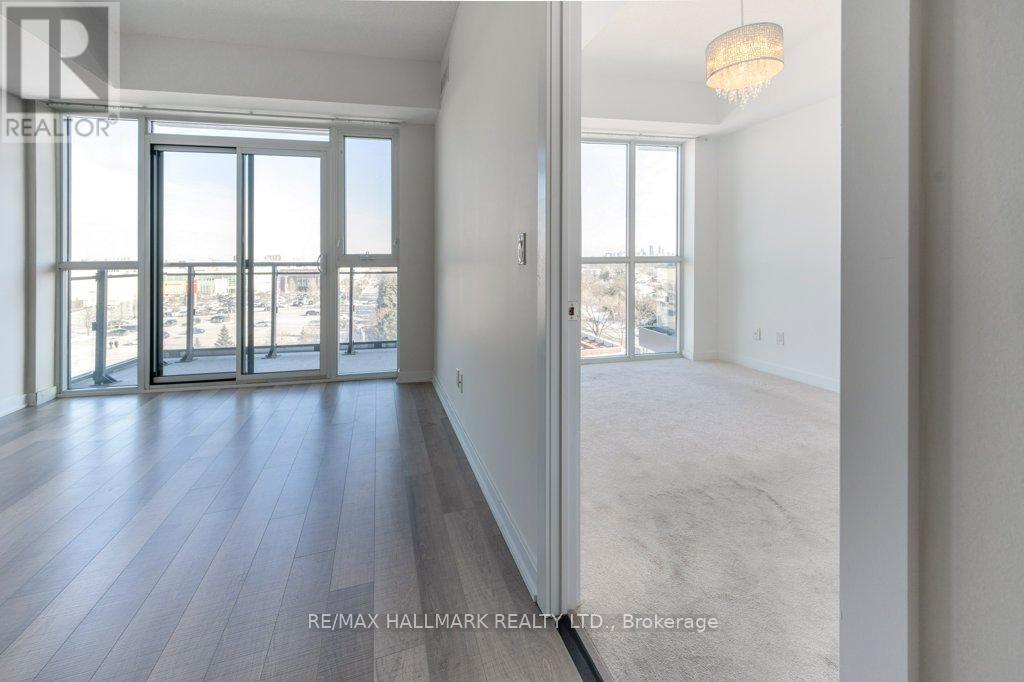601 - 16 Mcadam Avenue Toronto, Ontario M6A 0B9
$2,300 Monthly
Available for lease is a modern and bright 1-bedroom unit with a spacious den that can be used as a home office, additional guest room, recreational area, or additional storage space. The unit features an open-concept layout with a walkout to an East-facing balcony, perfect for enjoying the morning sunlight, and from a distance the view of downtown Toronto with CN Tower. The unit includes a designated parking space and a storage locker for added convenience. Situated at 16 McAdam Avenue in Toronto, this property is directly across from the reputable Yorkdale Shopping Centre, offering easy access to over 270 retail shops just steps away. With excellent transit options, including TTC, GO Transit, and quick access to Highway 401, this condominium building location is also minutes from Highway 400, Toronto Pearson Airport, York University, Humber River Hospital, and the central North York business hubs. This space is perfect for young professionals, couples, downsizers, upsizers, or anyone looking for a convenient and comfortable lifestyle in the heart of mid-town Toronto. **** EXTRAS **** Stainless Steel Appliances: Refrigerator, Cooktop with Stove, Microwave w/ Built-in Rangehood & Dishwasher. Stacked Front Load Clothes Washer & Dryer Machines, Window Coverings & Light Fixtures. (id:24801)
Property Details
| MLS® Number | W11934684 |
| Property Type | Single Family |
| Community Name | Yorkdale-Glen Park |
| Amenities Near By | Park, Place Of Worship, Public Transit, Schools |
| Community Features | Pet Restrictions |
| Features | Balcony |
| Parking Space Total | 1 |
| View Type | View |
Building
| Bathroom Total | 1 |
| Bedrooms Above Ground | 1 |
| Bedrooms Below Ground | 1 |
| Bedrooms Total | 2 |
| Amenities | Party Room, Security/concierge, Storage - Locker |
| Cooling Type | Central Air Conditioning |
| Exterior Finish | Concrete |
| Fire Protection | Security System, Smoke Detectors |
| Flooring Type | Laminate, Tile |
| Size Interior | 600 - 699 Ft2 |
| Type | Apartment |
Parking
| Underground |
Land
| Acreage | No |
| Land Amenities | Park, Place Of Worship, Public Transit, Schools |
Rooms
| Level | Type | Length | Width | Dimensions |
|---|---|---|---|---|
| Flat | Living Room | 3.06 m | 3.7 m | 3.06 m x 3.7 m |
| Flat | Kitchen | 3.2 m | 3.74 m | 3.2 m x 3.74 m |
| Flat | Dining Room | 3.2 m | 3.74 m | 3.2 m x 3.74 m |
| Flat | Bedroom | 2.83 m | 3.52 m | 2.83 m x 3.52 m |
| Flat | Bathroom | 2.51 m | 1.92 m | 2.51 m x 1.92 m |
| Flat | Den | 2.9 m | 2.08 m | 2.9 m x 2.08 m |
Contact Us
Contact us for more information
Yin-Lynn Low
Salesperson
www.ylrealtorgroup.com/
https//www.facebook.com/lynnlowrealestate/
170 Merton St
Toronto, Ontario M4S 1A1
(416) 486-5588
(416) 486-6988





















