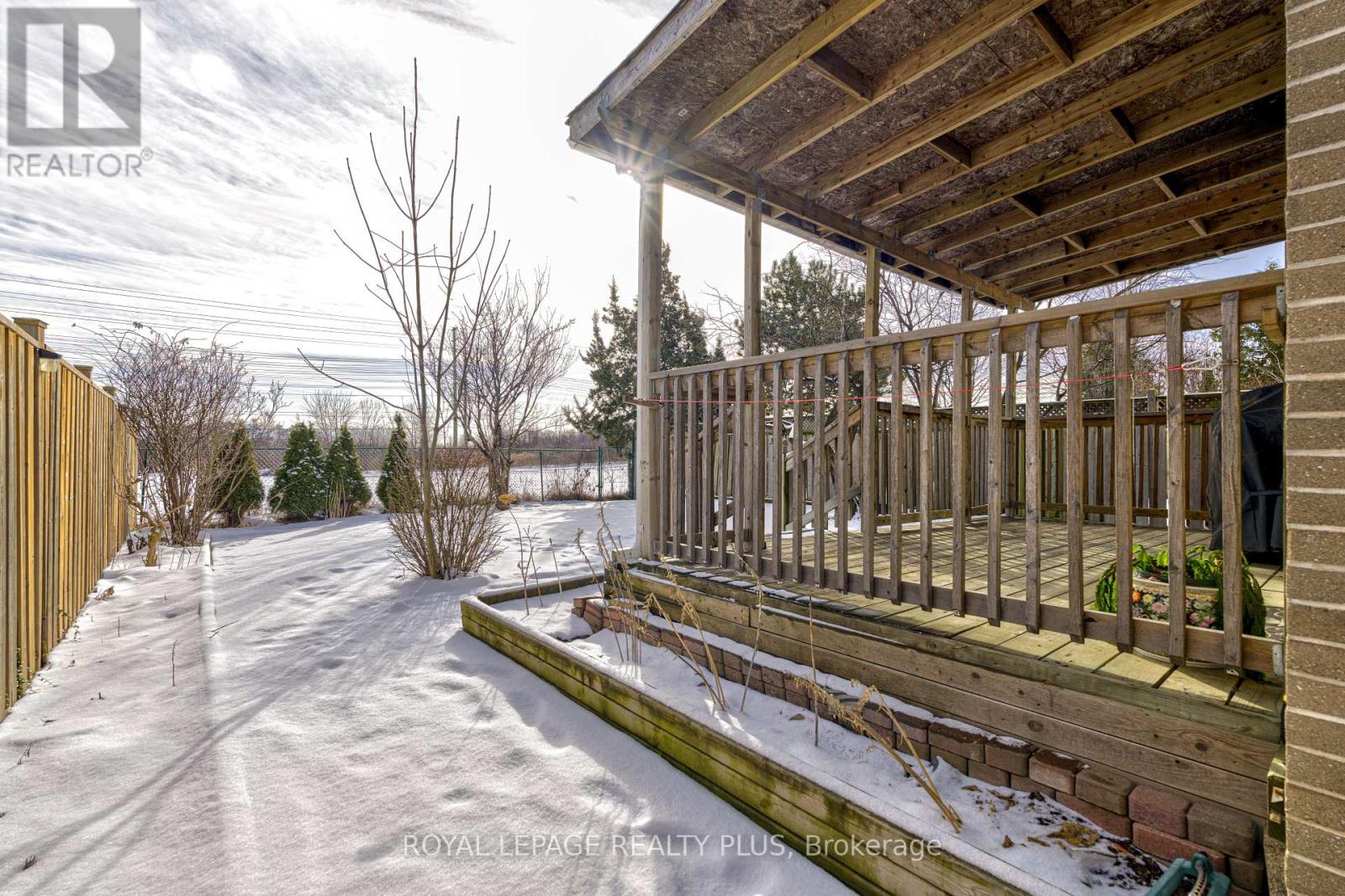2476 Barcella Crescent Mississauga, Ontario L5K 1E2
$1,070,000
Charming 4-Level Back-Split, beautifully maintained and located in the sought-after Homelands area. This home features 4 spacious bedrooms, 3 of which offer hardwood floors, and 3 well-appointed bathrooms. Recently painted throughout, the main floor boasts new pot lights and an updated kitchen with S/S appliances. A separate side entrance provides easy access, and the attached single-car garage offers parking for one, with space for three additional vehicles in the driveway. Enjoy casual meals in the bright eat-in kitchen and relax in the private backyard with a deck, backing onto serene green space. **** EXTRAS **** Stainless Steel B/I Dishwasher, Stove And Fridge. Finished Basement With Three Piece Washroom And Laundry Room With Washer/Dryer (id:24801)
Property Details
| MLS® Number | W11934697 |
| Property Type | Single Family |
| Community Name | Sheridan |
| Amenities Near By | Hospital, Park, Public Transit |
| Parking Space Total | 4 |
Building
| Bathroom Total | 3 |
| Bedrooms Above Ground | 4 |
| Bedrooms Below Ground | 1 |
| Bedrooms Total | 5 |
| Basement Development | Finished |
| Basement Type | N/a (finished) |
| Construction Style Attachment | Semi-detached |
| Construction Style Split Level | Backsplit |
| Cooling Type | Central Air Conditioning |
| Exterior Finish | Brick |
| Flooring Type | Hardwood, Laminate, Ceramic |
| Foundation Type | Block |
| Heating Fuel | Natural Gas |
| Heating Type | Forced Air |
| Size Interior | 1,500 - 2,000 Ft2 |
| Type | House |
| Utility Water | Municipal Water |
Parking
| Attached Garage |
Land
| Acreage | No |
| Land Amenities | Hospital, Park, Public Transit |
| Sewer | Sanitary Sewer |
| Size Depth | 125 Ft |
| Size Frontage | 34 Ft |
| Size Irregular | 34 X 125 Ft |
| Size Total Text | 34 X 125 Ft|under 1/2 Acre |
Rooms
| Level | Type | Length | Width | Dimensions |
|---|---|---|---|---|
| Basement | Bedroom 5 | 5.43 m | 3.36 m | 5.43 m x 3.36 m |
| Basement | Recreational, Games Room | 4.86 m | 3.06 m | 4.86 m x 3.06 m |
| Lower Level | Family Room | 6.29 m | 4 m | 6.29 m x 4 m |
| Lower Level | Bedroom | 4.87 m | 3.7 m | 4.87 m x 3.7 m |
| Main Level | Living Room | 5.26 m | 3.61 m | 5.26 m x 3.61 m |
| Main Level | Dining Room | 3.25 m | 2.97 m | 3.25 m x 2.97 m |
| Main Level | Kitchen | 3.89 m | 3.65 m | 3.89 m x 3.65 m |
| Upper Level | Bedroom 2 | 4.74 m | 2.97 m | 4.74 m x 2.97 m |
| Upper Level | Bedroom 3 | 4.95 m | 2.74 m | 4.95 m x 2.74 m |
| Upper Level | Bedroom 4 | 3.89 m | 2.8 m | 3.89 m x 2.8 m |
https://www.realtor.ca/real-estate/27828207/2476-barcella-crescent-mississauga-sheridan-sheridan
Contact Us
Contact us for more information
Mitra Noormehr
Salesperson
mitraroyallepage.com/
(905) 828-6550
(905) 828-1511






































