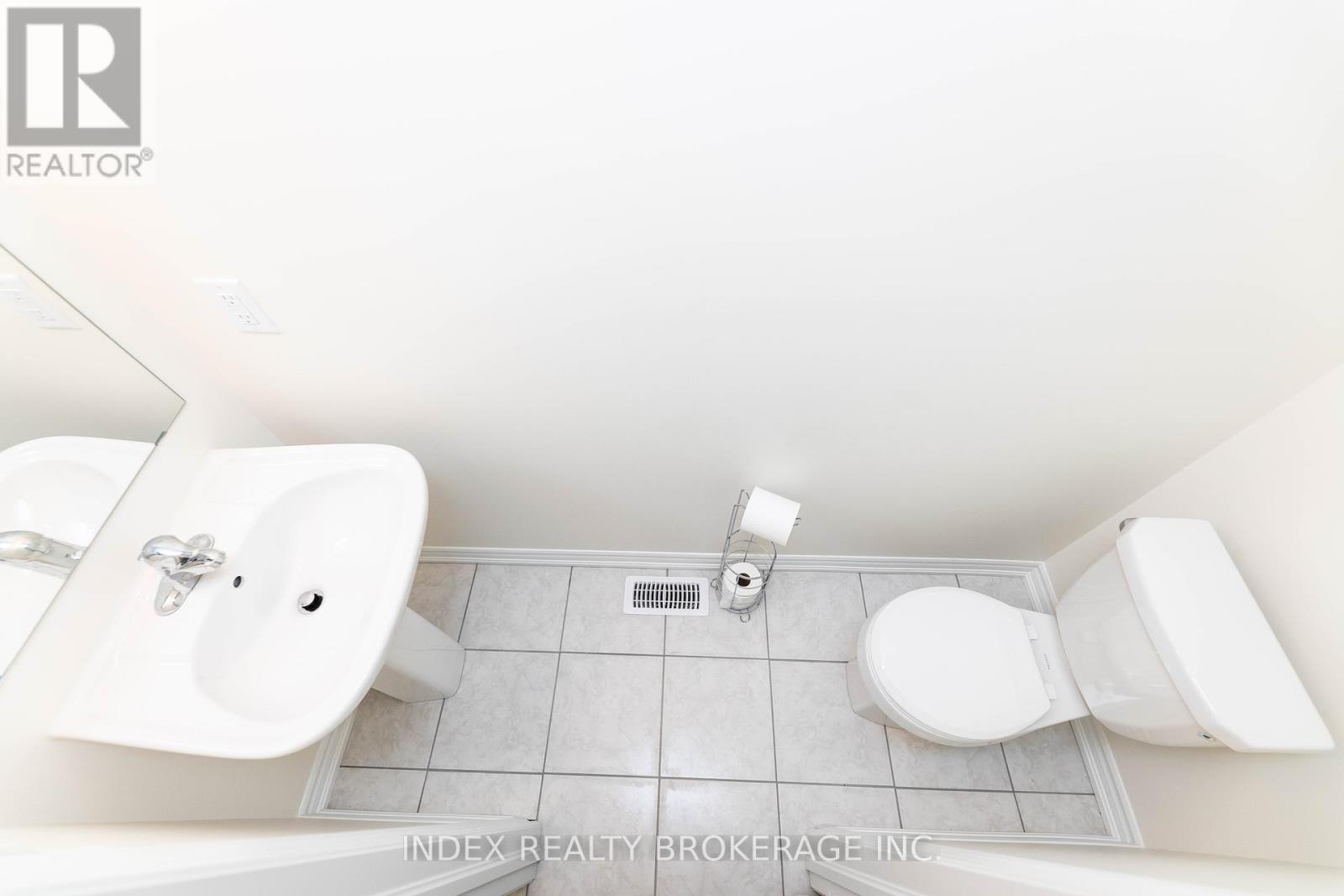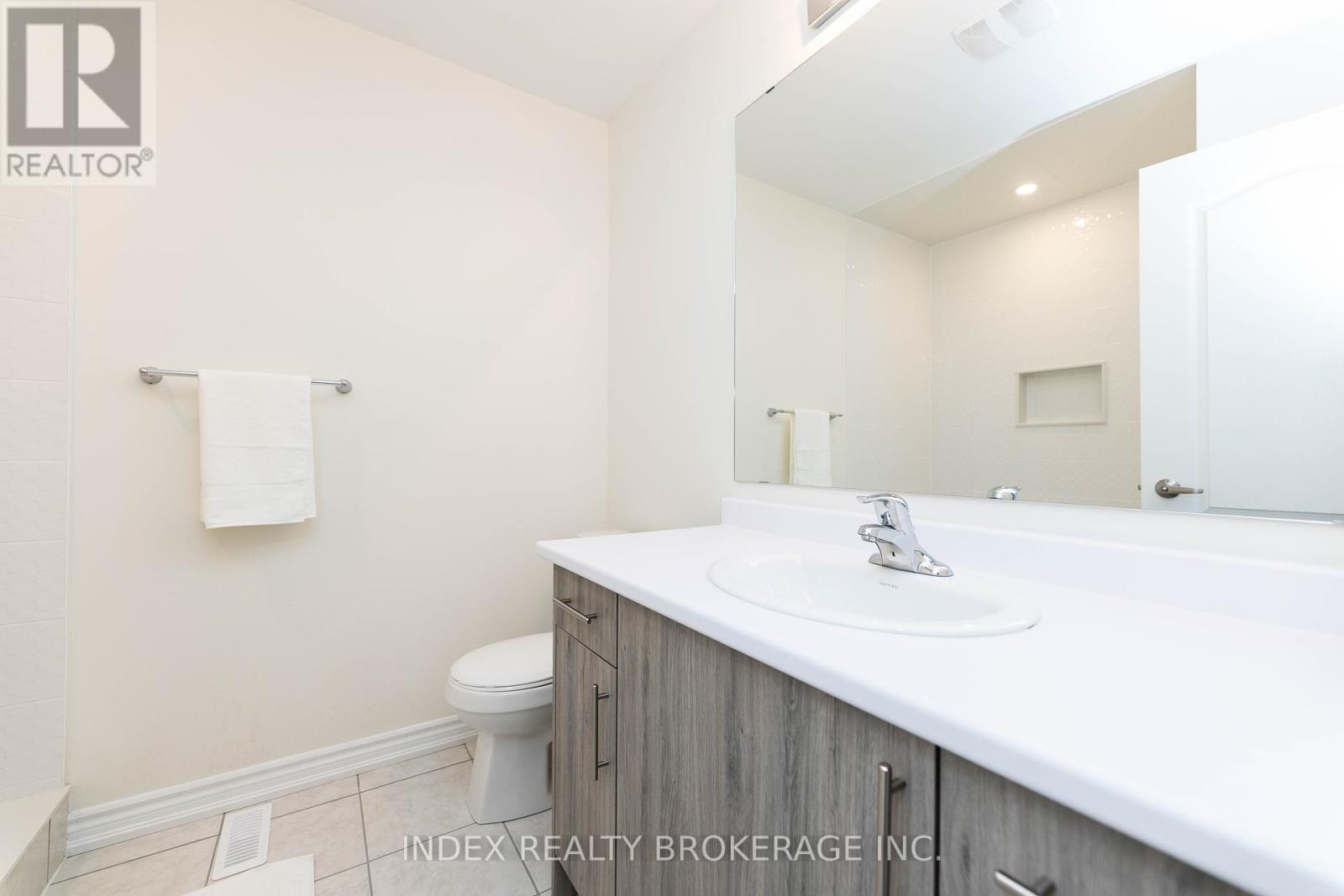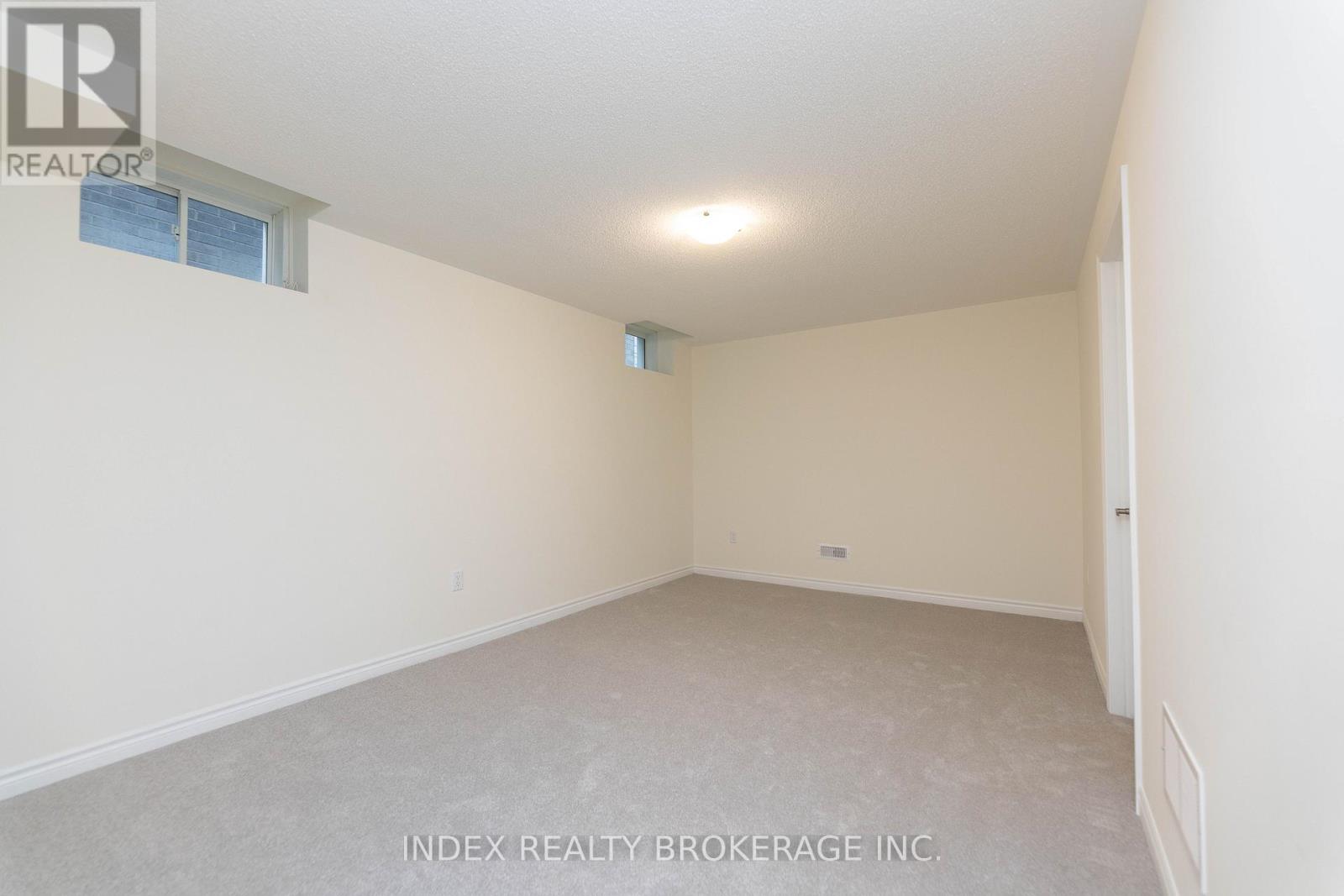21 Mountainside Crescent Whitby, Ontario L1R 0H6
$3,800 Monthly
Indulge in Luxurious Living Within this one Year Old 4 Bedroom, 3 Bathroom Detached Home Nestled in the Sought- after Rolling Acres Community. The Expansive Open-Concept main Floor Seamlessly Blends the living, breakfast, and Kitchen areas, creating an Inviting Space Perfect for Both Entertaining and Day-to day Living. Step Outside onto the balcony attached to the Primary Bedroom, Offering a Private Retreat to Enjoy the outdoors. Convenience meets Versatility with Separate Entrance Entrance to the Basement, thoughtfully finished by the Builder. With four Bright and Spacious Bedrooms, including a Master Ensuite with a Walk-In Closet, there's ample Space for rest and relaxation. The Laundry is Conveniently situated on the Second Floor. Notably, the Garage provides enough space to accommodate a pickup truck, adding practicality to the home's allure. Basement is not included. **** EXTRAS **** Brand New Fridge, Cooktop Stove, Built-In Oven & Microwave, Hood Fan, Dishwasher, Washer & Dryer. (id:24801)
Property Details
| MLS® Number | E11934749 |
| Property Type | Single Family |
| Community Name | Rolling Acres |
| Amenities Near By | Hospital, Park, Place Of Worship |
| Parking Space Total | 3 |
Building
| Bathroom Total | 3 |
| Bedrooms Above Ground | 4 |
| Bedrooms Total | 4 |
| Basement Features | Separate Entrance |
| Basement Type | N/a |
| Construction Style Attachment | Detached |
| Cooling Type | Central Air Conditioning |
| Exterior Finish | Brick, Concrete |
| Fireplace Present | Yes |
| Flooring Type | Tile, Hardwood, Carpeted |
| Foundation Type | Concrete |
| Half Bath Total | 1 |
| Heating Fuel | Natural Gas |
| Heating Type | Forced Air |
| Stories Total | 2 |
| Size Interior | 2,000 - 2,500 Ft2 |
| Type | House |
| Utility Water | Municipal Water |
Parking
| Garage |
Land
| Acreage | No |
| Land Amenities | Hospital, Park, Place Of Worship |
| Sewer | Sanitary Sewer |
| Size Depth | 123 Ft |
| Size Frontage | 29 Ft ,10 In |
| Size Irregular | 29.9 X 123 Ft |
| Size Total Text | 29.9 X 123 Ft|under 1/2 Acre |
Rooms
| Level | Type | Length | Width | Dimensions |
|---|---|---|---|---|
| Second Level | Primary Bedroom | 3.65 m | 4.87 m | 3.65 m x 4.87 m |
| Second Level | Bedroom 2 | 3.04 m | 2.74 m | 3.04 m x 2.74 m |
| Second Level | Bedroom 3 | 3.23 m | 3.04 m | 3.23 m x 3.04 m |
| Second Level | Bedroom 4 | 3.29 m | 2.86 m | 3.29 m x 2.86 m |
| Second Level | Laundry Room | Measurements not available | ||
| Main Level | Kitchen | 3.23 m | 3.35 m | 3.23 m x 3.35 m |
| Main Level | Dining Room | 3.6 m | 2.74 m | 3.6 m x 2.74 m |
| Main Level | Family Room | 3.35 m | 4.75 m | 3.35 m x 4.75 m |
| Main Level | Living Room | 3 m | 4.15 m | 3 m x 4.15 m |
Utilities
| Sewer | Available |
Contact Us
Contact us for more information
Gaganjot Sandhu
Salesperson
(416) 893-3343
www.realtorgsandhu.com/
www.facebook.com/
linkedin.com/in/gaganjot-sandhu-912486b3
2798 Thamesgate Dr #1
Mississauga, Ontario L4T 4E8
(905) 405-0100
(905) 405-1005
HTTP://www.indexrealtybrokerage.com









































