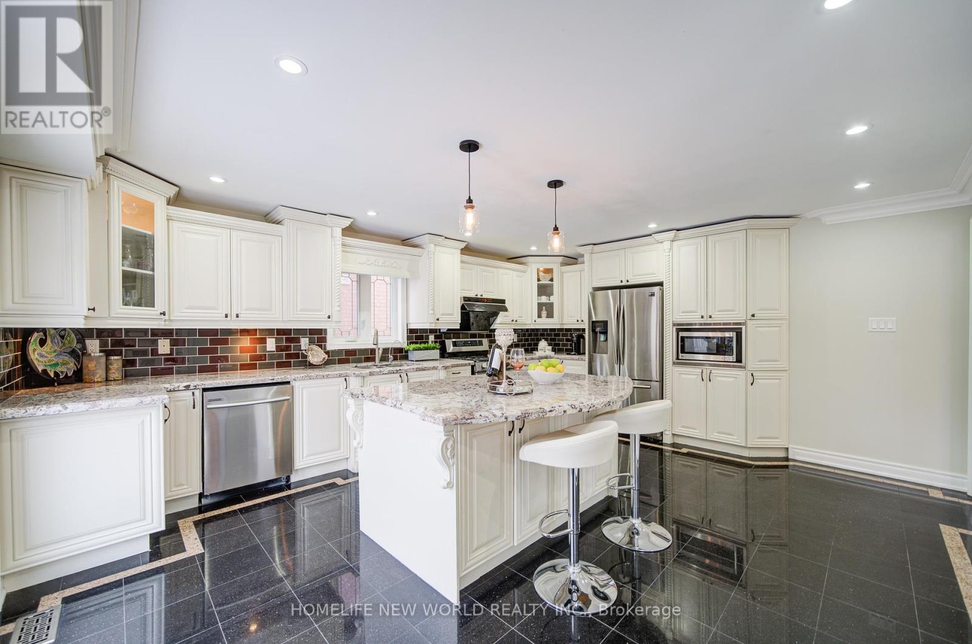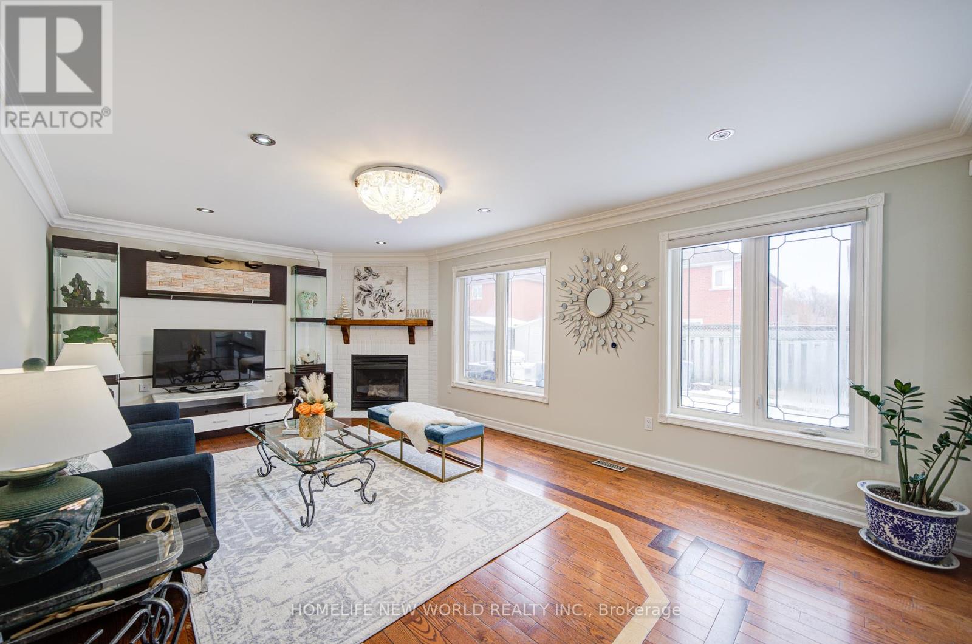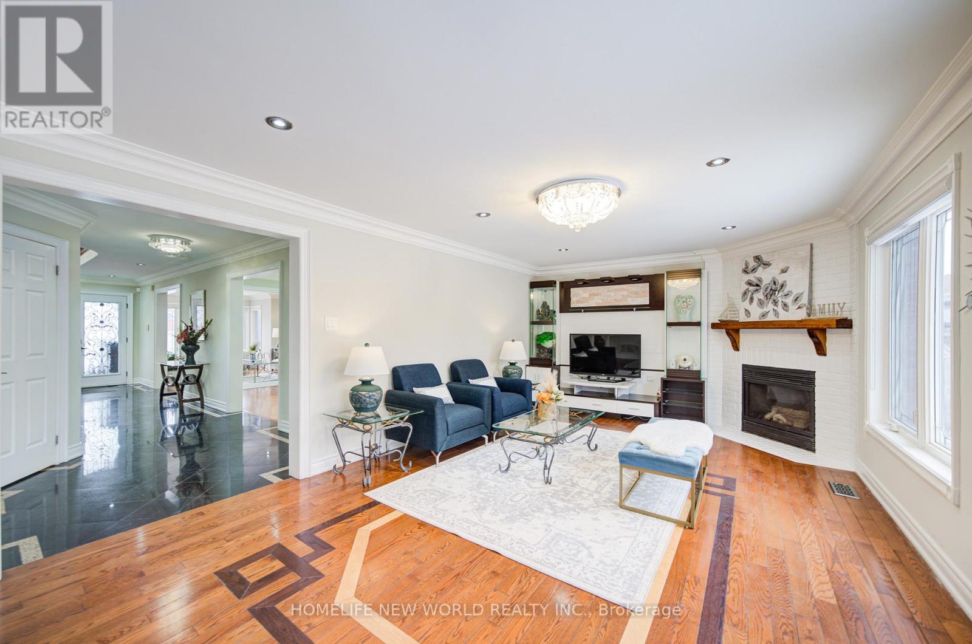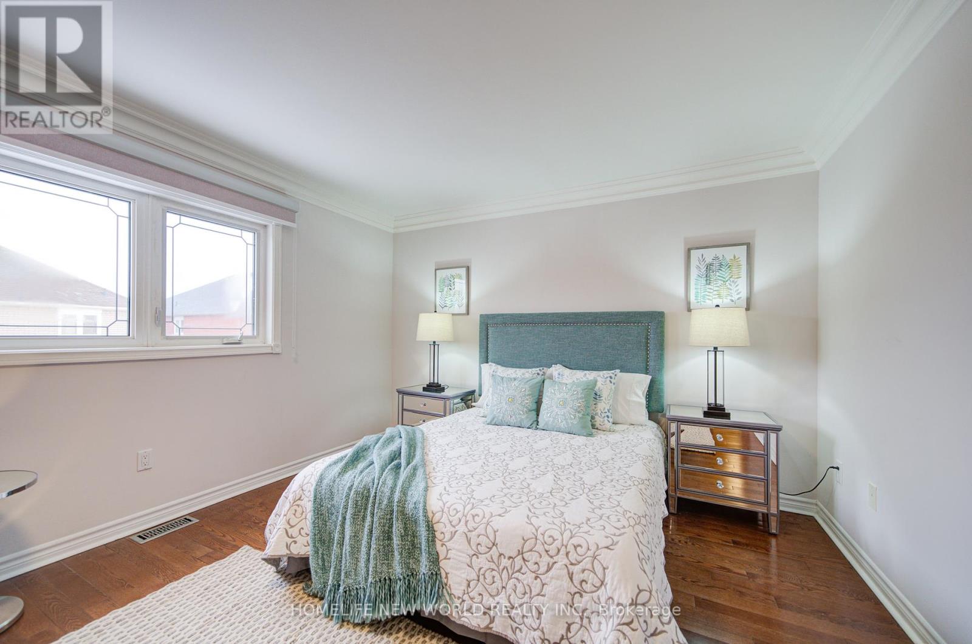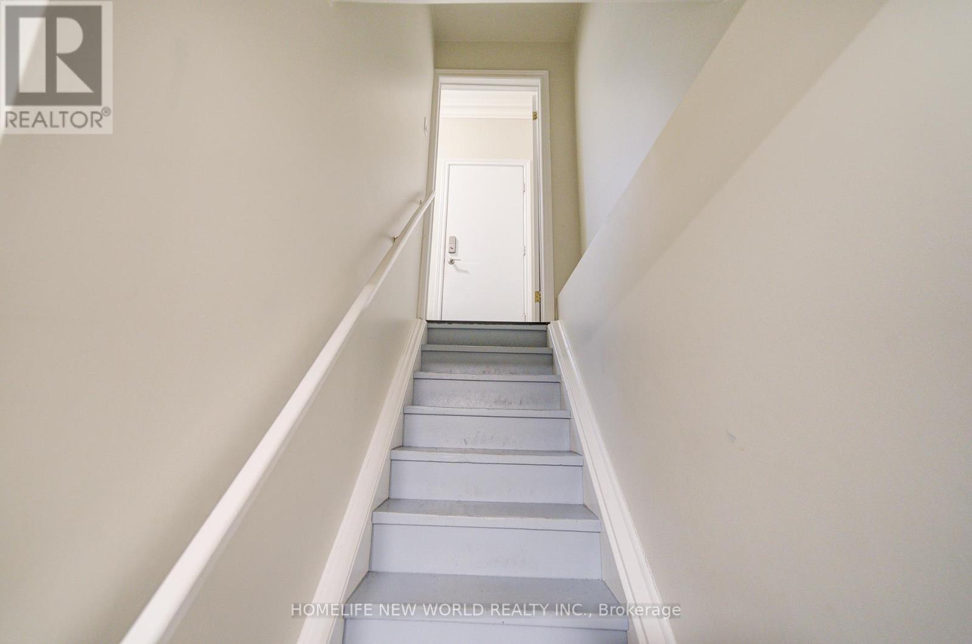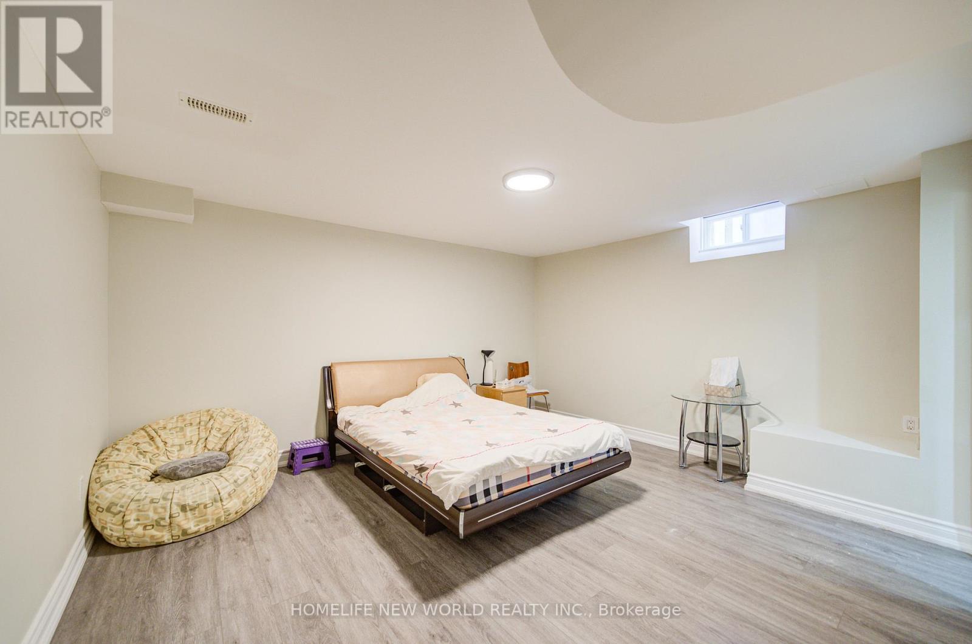37 Beulah Drive Markham, Ontario L3S 3N2
$1,766,000
Welcome To This Gorgeous 4 Ensuite Bedrooms Detached home in A Demand Location. 49 Ft Wide Lot, 3469 Sqft Plus Finished Bsmt Total Of Living Space Approx 5000 Sqft, Quiet St. 4+3 Bedrooms, 7 Washrooms, Open Concept Updated kitchen W/Granite Countertop, Large Island. Good Size Library Rm On Main Level Could Us As 5th Bdm. Pot Lights & Crown Moulding, And Smooth Ceiling Throughout Main & 2nd Level. Huge Primary Bdm Has Renovated 5pc Ensuite & Custom Oversized Walk-In Closet. Other 3 Big Bdrms Each Has Own Updated 3Pc Ensuite Bath. Finished Basement W/Separate Entrance, 3 Bedroom and 2 bathroom, And Large Open Concept Kitchen/Living Area. Extended Italian Style Interlock Driveway Could Park 4 Cars. Fenced Interlock Backyard. Close To Public Transportation, Schools, Parks, Shopping, Restaurants And Much More... **** EXTRAS **** All Elf's, Existing Window Coverings, S/S (Stove, Fridge, Dishwasher), Fridge & Stove In Bsmt. Washer and Dryer. Gdo & Remote (id:24801)
Open House
This property has open houses!
2:00 pm
Ends at:4:00 pm
2:00 pm
Ends at:4:00 pm
Property Details
| MLS® Number | N11934891 |
| Property Type | Single Family |
| Community Name | Middlefield |
| Amenities Near By | Schools, Public Transit, Park |
| Community Features | Community Centre |
| Features | Carpet Free |
| Parking Space Total | 6 |
| Structure | Porch |
Building
| Bathroom Total | 7 |
| Bedrooms Above Ground | 4 |
| Bedrooms Below Ground | 3 |
| Bedrooms Total | 7 |
| Amenities | Fireplace(s) |
| Appliances | Garage Door Opener Remote(s) |
| Basement Development | Finished |
| Basement Features | Separate Entrance |
| Basement Type | N/a (finished) |
| Construction Style Attachment | Detached |
| Cooling Type | Central Air Conditioning |
| Exterior Finish | Brick |
| Fireplace Present | Yes |
| Fireplace Total | 1 |
| Flooring Type | Ceramic, Hardwood, Laminate |
| Foundation Type | Concrete |
| Half Bath Total | 1 |
| Heating Fuel | Natural Gas |
| Heating Type | Forced Air |
| Stories Total | 2 |
| Size Interior | 3,000 - 3,500 Ft2 |
| Type | House |
| Utility Water | Municipal Water |
Parking
| Attached Garage |
Land
| Acreage | No |
| Land Amenities | Schools, Public Transit, Park |
| Sewer | Sanitary Sewer |
| Size Depth | 110 Ft |
| Size Frontage | 49 Ft ,2 In |
| Size Irregular | 49.2 X 110 Ft |
| Size Total Text | 49.2 X 110 Ft |
Rooms
| Level | Type | Length | Width | Dimensions |
|---|---|---|---|---|
| Second Level | Primary Bedroom | 6.1 m | 3.66 m | 6.1 m x 3.66 m |
| Second Level | Bedroom 2 | 3.96 m | 3.5 m | 3.96 m x 3.5 m |
| Second Level | Bedroom 3 | 4.88 m | 4.17 m | 4.88 m x 4.17 m |
| Second Level | Bedroom 4 | 5.49 m | 3.51 m | 5.49 m x 3.51 m |
| Basement | Kitchen | Measurements not available | ||
| Basement | Bedroom | Measurements not available | ||
| Basement | Bedroom | Measurements not available | ||
| Main Level | Living Room | 5.26 m | 3.45 m | 5.26 m x 3.45 m |
| Main Level | Kitchen | 5.71 m | 4.57 m | 5.71 m x 4.57 m |
| Main Level | Dining Room | 4.65 m | 3.45 m | 4.65 m x 3.45 m |
| Main Level | Family Room | 6 m | 3.88 m | 6 m x 3.88 m |
| Main Level | Library | 3.45 m | 3.35 m | 3.45 m x 3.35 m |
https://www.realtor.ca/real-estate/27828850/37-beulah-drive-markham-middlefield-middlefield
Contact Us
Contact us for more information
Jason Chen
Broker
jasonquicksold.com/
201 Consumers Rd., Ste. 205
Toronto, Ontario M2J 4G8
(416) 490-1177
(416) 490-1928
www.homelifenewworld.com/















