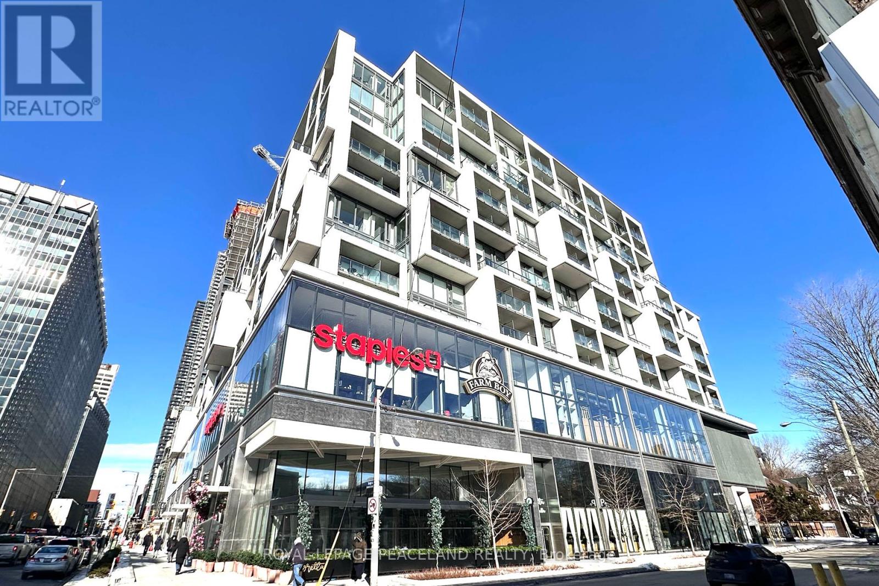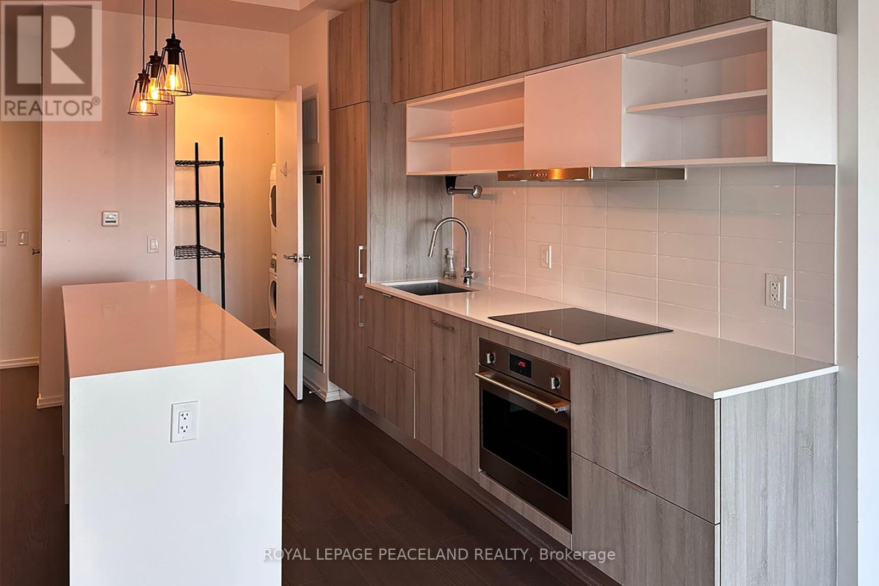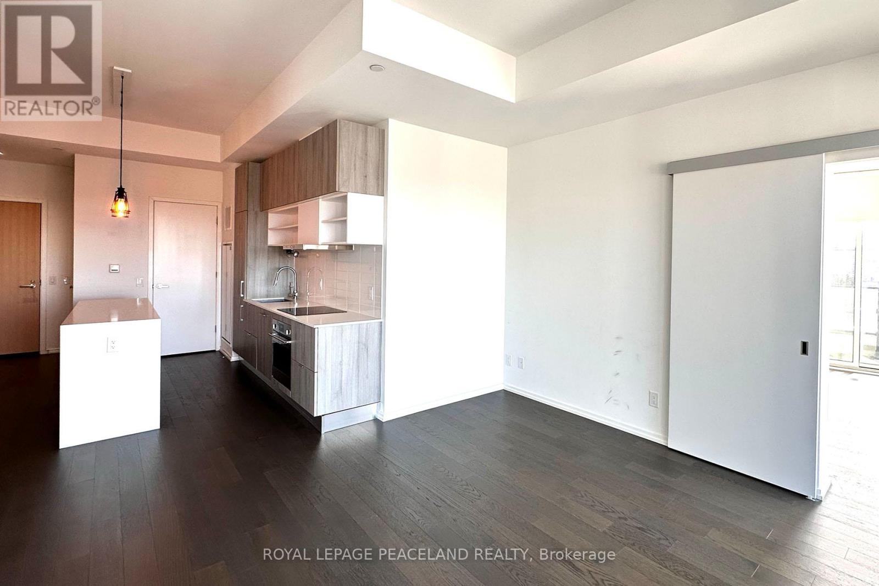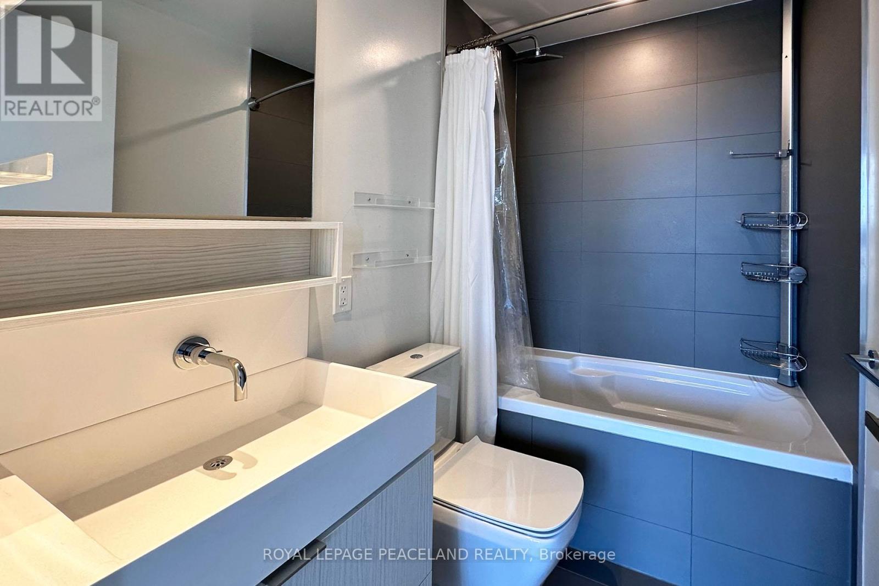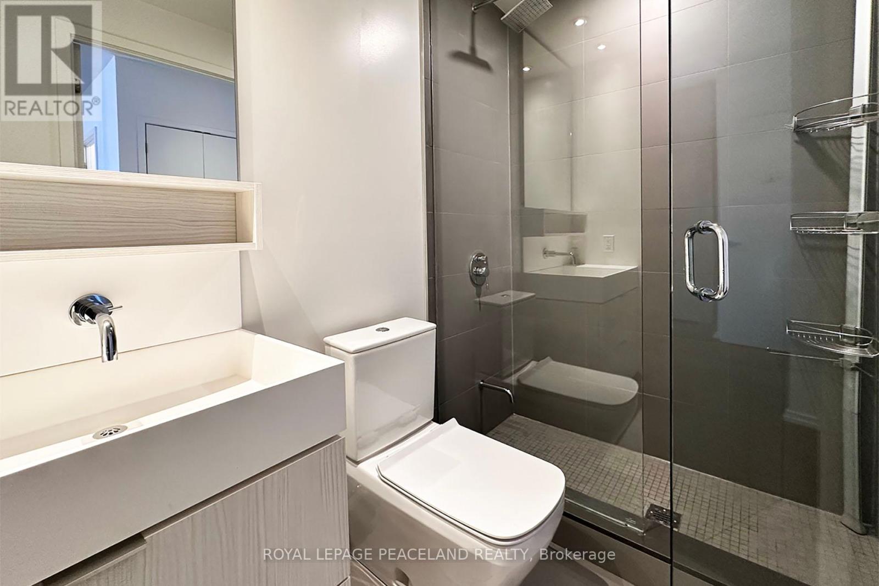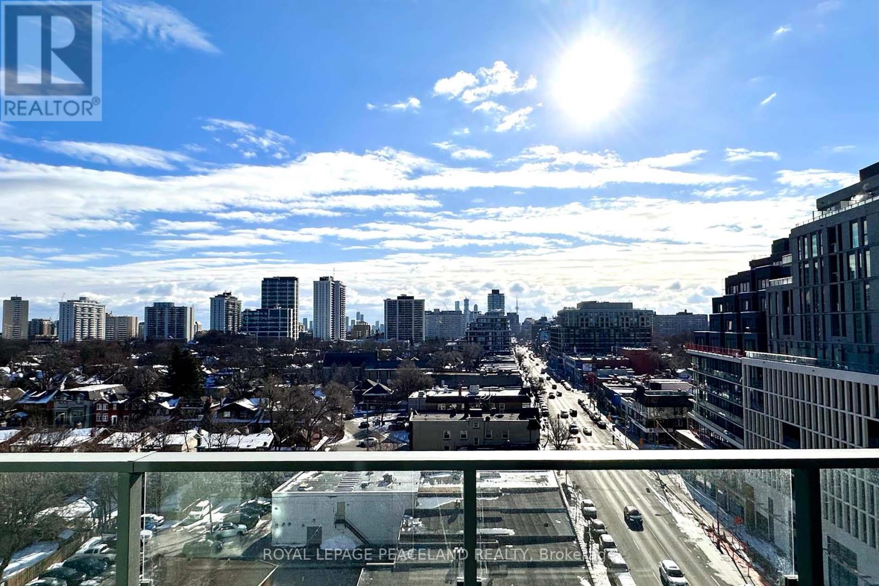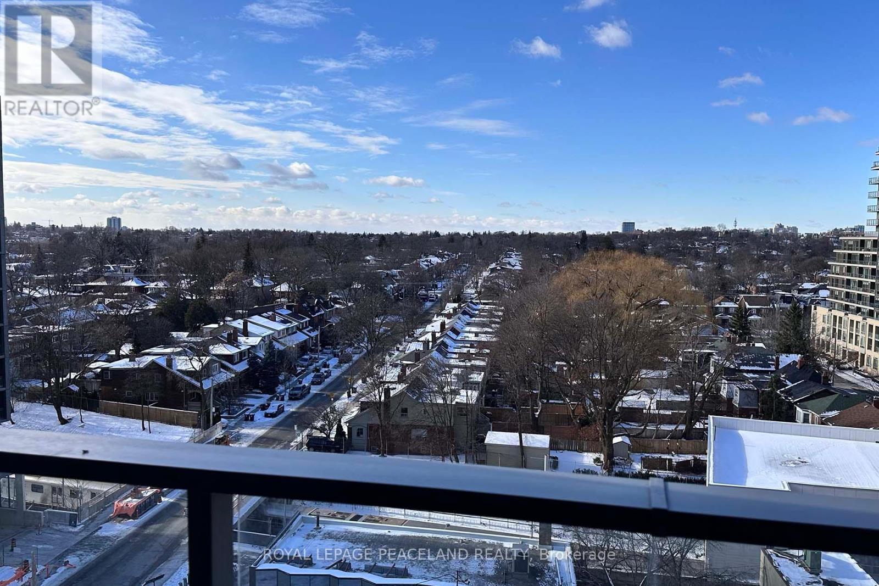1024 - 8 Hillsdale Avenue E Toronto, Ontario M4S 0B2
$3,100 Monthly
Luxurious Art Shoppe Condos in the heart of Midtown Toronto! A stunning 2-bedroom, 2-bathroom corner suite featuring gorgeous southwest views of the city through floor-to-ceiling windows. Laminate flooring throughout, with an open-concept layout and a split-bedroom design. Modern kitchen with integrated stainless steel appliances, a spacious center island and quartz countertops. The primary bedroom boasts a double closet and 4-piece ensuite. 24Hr Concierge, Gym, Guest Suites, Party room, etc. Steps to subway, LRT, shops, and restaurants and many more! **** EXTRAS **** B/I Fridge, Cooktop, Oven, Range Hood, Microwave, B/I Dishwasher. Washer And Dryer. All Window Coverings. All Elf. Tenant Pays Utilities. 1 Parking included. (id:24801)
Property Details
| MLS® Number | C11934942 |
| Property Type | Single Family |
| Neigbourhood | Mount Pleasant West |
| Community Name | Mount Pleasant West |
| Community Features | Pet Restrictions |
| Features | Balcony, Carpet Free |
| Parking Space Total | 1 |
Building
| Bathroom Total | 2 |
| Bedrooms Above Ground | 2 |
| Bedrooms Total | 2 |
| Cooling Type | Central Air Conditioning |
| Exterior Finish | Concrete |
| Flooring Type | Laminate |
| Heating Fuel | Natural Gas |
| Heating Type | Forced Air |
| Size Interior | 800 - 899 Ft2 |
| Type | Apartment |
Parking
| Underground |
Land
| Acreage | No |
Rooms
| Level | Type | Length | Width | Dimensions |
|---|---|---|---|---|
| Flat | Living Room | 7.85 m | 4.16 m | 7.85 m x 4.16 m |
| Flat | Dining Room | 7.85 m | 4.16 m | 7.85 m x 4.16 m |
| Flat | Kitchen | 7.85 m | 4.16 m | 7.85 m x 4.16 m |
| Flat | Primary Bedroom | 3.05 m | 2.84 m | 3.05 m x 2.84 m |
| Flat | Bedroom 2 | 4.06 m | 3.43 m | 4.06 m x 3.43 m |
Contact Us
Contact us for more information
Monica Chen
Broker
www.gta4sale.com
2-160 West Beaver Creek Rd
Richmond Hill, Ontario L4B 1B4
(905) 707-0188
(905) 707-0288
www.peacelandrealty.com


