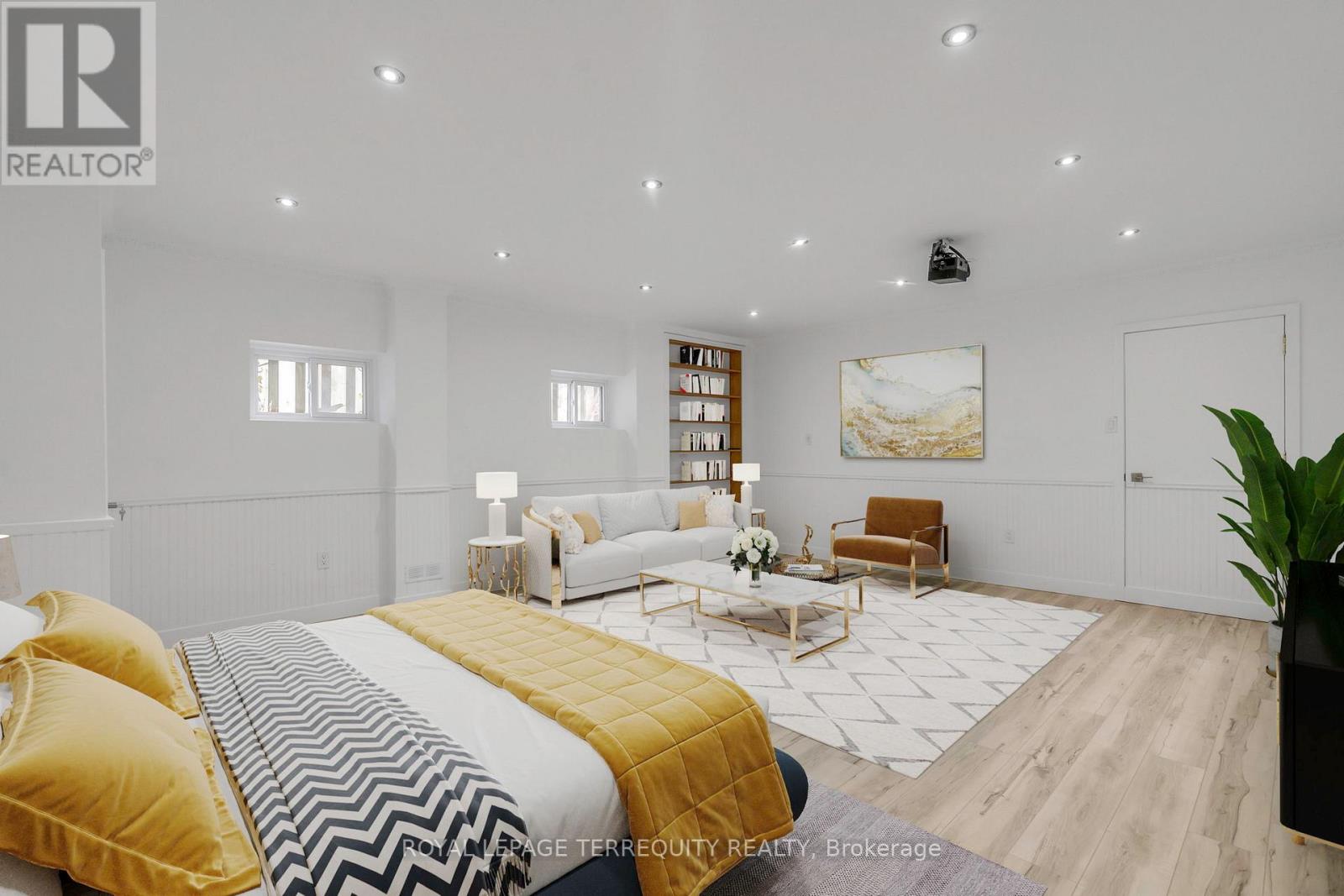45 Boyd Avenue Toronto, Ontario M9N 2C6
$1,699 Monthly
STUNNING NEWLY RENOVATED AND NEVER LIVED IN STUDIO SUITE IN TORONTO'S CHARMING WESTON VILLAGE! VACANT AND READY TO MOVE IN! High and DRY Lower Level with Sun Filled Open Concept Design Thanks to Above Grade Windows Throughout! Brand New Warm Underfoot Vinyl Flooring Throughout Most of the Unit! Fantastic Newly Made Family Sized Eat in Kitchen! Renovated 3 Piece Bathroom with Shower! Sun Filled Open Concept Living/Dining and Bedroom Design with Pot Lighting, French Doors, and Vinyl Floor! Heat, Hydro, Water, Internet and Use of Laundry Included! 1 Driveway Parking Included! Private Entrance from the Front of the Home - Easy Access From the Driveway! AMAZING Location is Steps to UP, TTC, Parks, Schools, Shopping, Highways and Much More! **** EXTRAS **** NEWLY RENVOATED AND NEVER LIVED IN SUITE! Family Sized Kitchen! Utilities Included (except phone)! Private Access from the Front of the Home! (id:24801)
Property Details
| MLS® Number | W11933168 |
| Property Type | Single Family |
| Community Name | Weston |
| Amenities Near By | Park, Public Transit, Schools |
| Communication Type | High Speed Internet |
| Community Features | Community Centre |
| Features | Flat Site, Carpet Free, In Suite Laundry |
| Parking Space Total | 1 |
Building
| Bathroom Total | 1 |
| Bedrooms Above Ground | 1 |
| Bedrooms Total | 1 |
| Appliances | Refrigerator, Stove |
| Basement Development | Finished |
| Basement Features | Separate Entrance |
| Basement Type | N/a (finished) |
| Cooling Type | Central Air Conditioning |
| Exterior Finish | Brick |
| Flooring Type | Vinyl |
| Foundation Type | Concrete |
| Heating Fuel | Natural Gas |
| Heating Type | Forced Air |
| Stories Total | 2 |
| Size Interior | 700 - 1,100 Ft2 |
| Type | Other |
| Utility Water | Municipal Water |
Parking
| Garage |
Land
| Acreage | No |
| Fence Type | Fenced Yard |
| Land Amenities | Park, Public Transit, Schools |
| Landscape Features | Landscaped |
| Sewer | Sanitary Sewer |
| Size Depth | 96 Ft ,1 In |
| Size Frontage | 41 Ft ,1 In |
| Size Irregular | 41.1 X 96.1 Ft |
| Size Total Text | 41.1 X 96.1 Ft |
Rooms
| Level | Type | Length | Width | Dimensions |
|---|---|---|---|---|
| Lower Level | Foyer | 2.72 m | 2.14 m | 2.72 m x 2.14 m |
| Lower Level | Laundry Room | 2.69 m | 2.21 m | 2.69 m x 2.21 m |
| Lower Level | Kitchen | 3.41 m | 3.15 m | 3.41 m x 3.15 m |
| Lower Level | Living Room | 6.23 m | 5.34 m | 6.23 m x 5.34 m |
| Lower Level | Dining Room | 6.23 m | 5.34 m | 6.23 m x 5.34 m |
| Lower Level | Bedroom | 6.23 m | 5.34 m | 6.23 m x 5.34 m |
| Lower Level | Bathroom | 2.07 m | 1.97 m | 2.07 m x 1.97 m |
Utilities
| Cable | Available |
| Sewer | Installed |
https://www.realtor.ca/real-estate/27824773/45-boyd-avenue-toronto-weston-weston
Contact Us
Contact us for more information
Eric Mattei
Broker
(800) 496-9220
www.youtube.com/embed/sRRQsYhlSLU
matteirealty.ca/
https//www.facebook.com/pages/Eric-and-Dario-Mattei-Brokers/222838461063592?sk=wall
160 The Westway
Toronto, Ontario M9P 2C1
(416) 245-9933
(416) 245-7830
Dario Mattei
Broker
(800) 496-9220
www.youtube.com/embed/sRRQsYhlSLU
matteirealty.ca/
https//www.facebook.com/pages/Eric-and-Dario-Mattei-Brokers/222838461063592?sk=wall
160 The Westway
Toronto, Ontario M9P 2C1
(416) 245-9933
(416) 245-7830

























