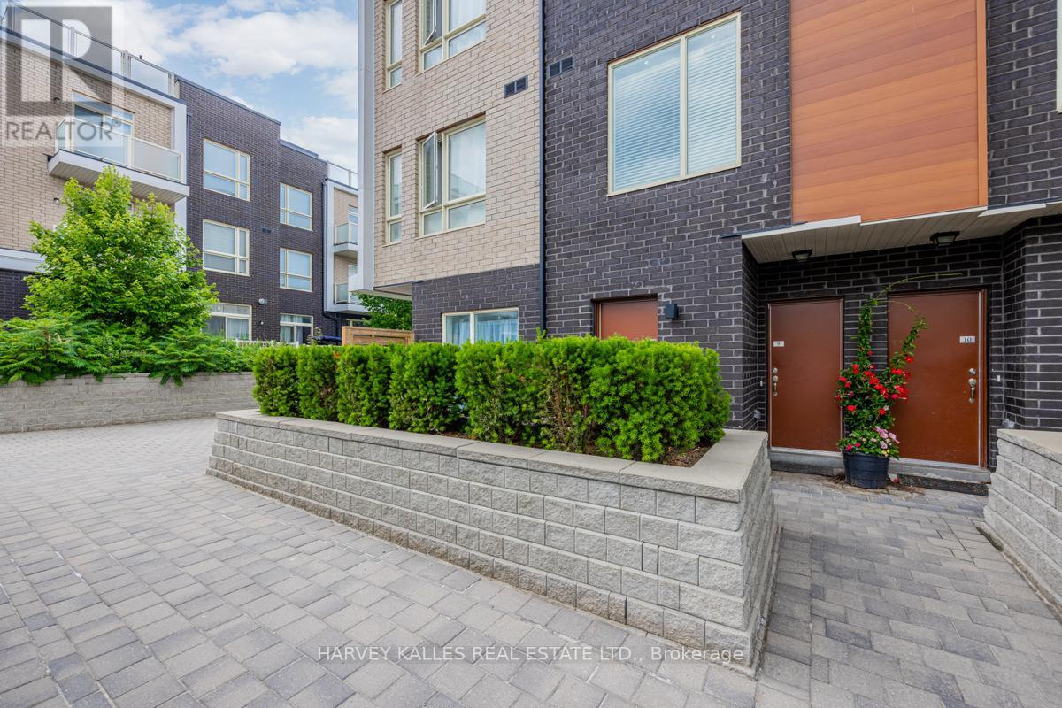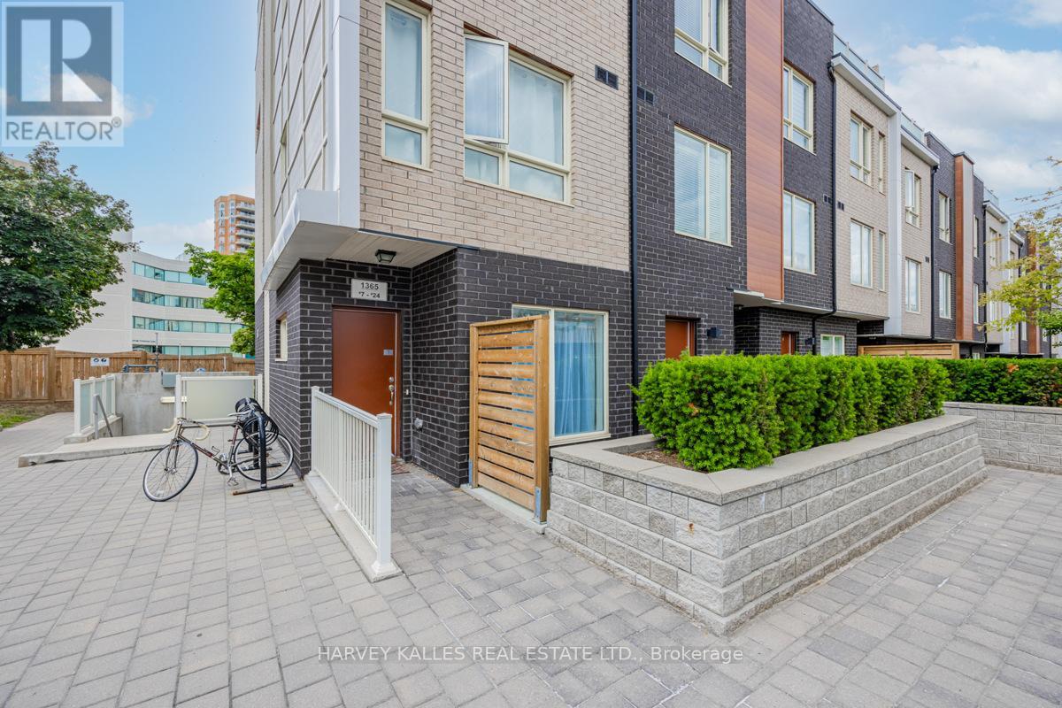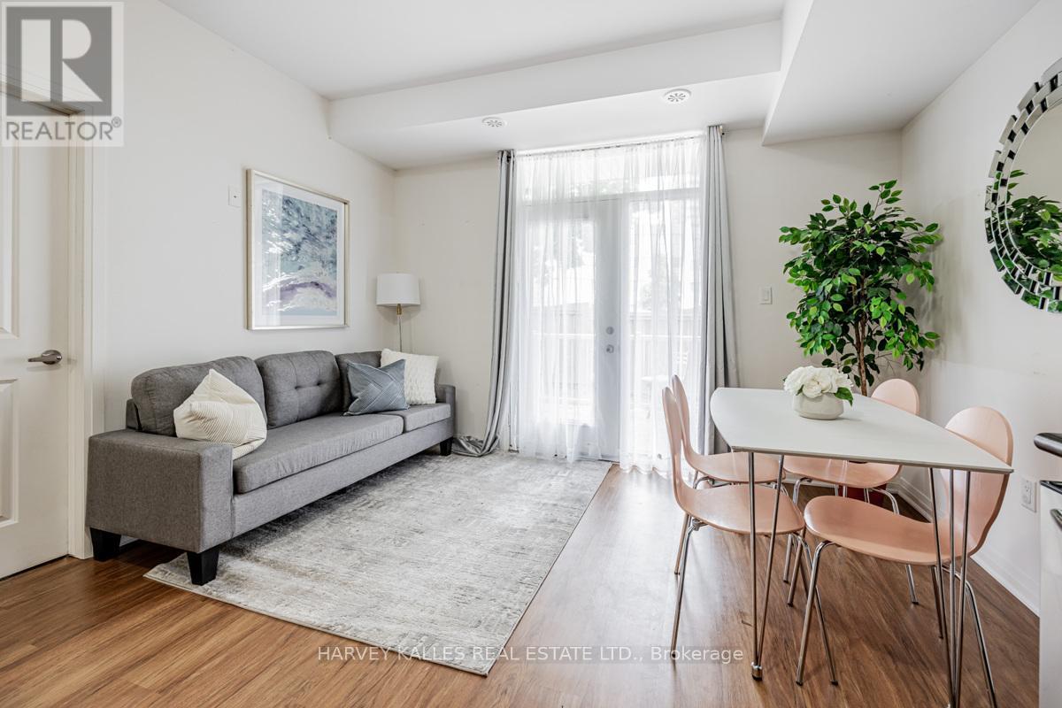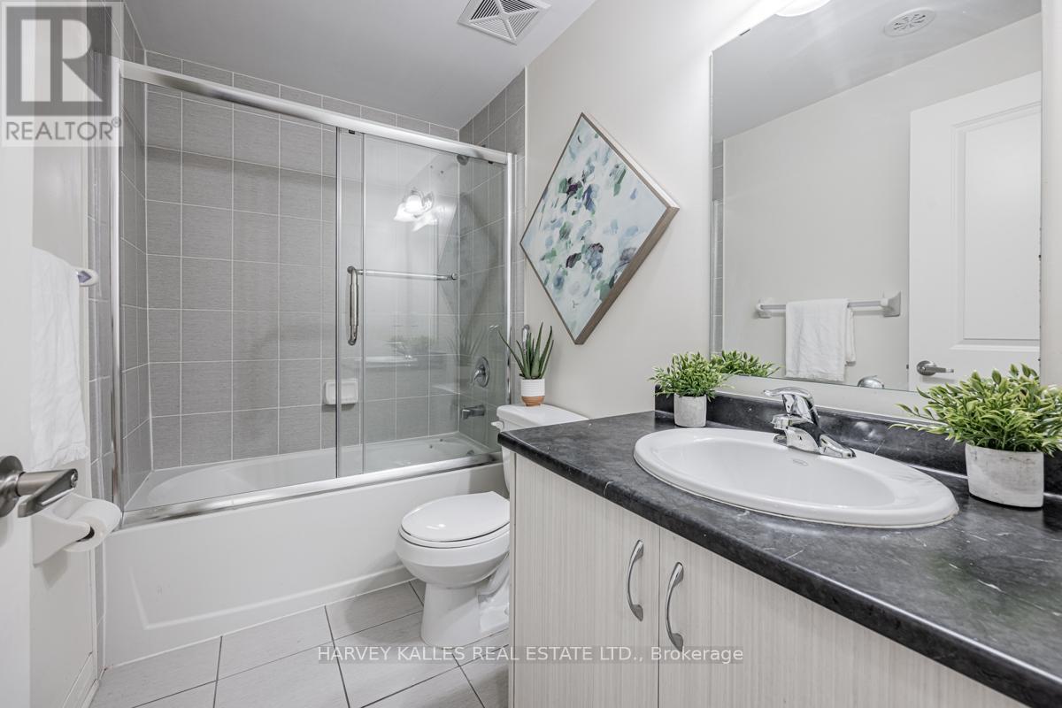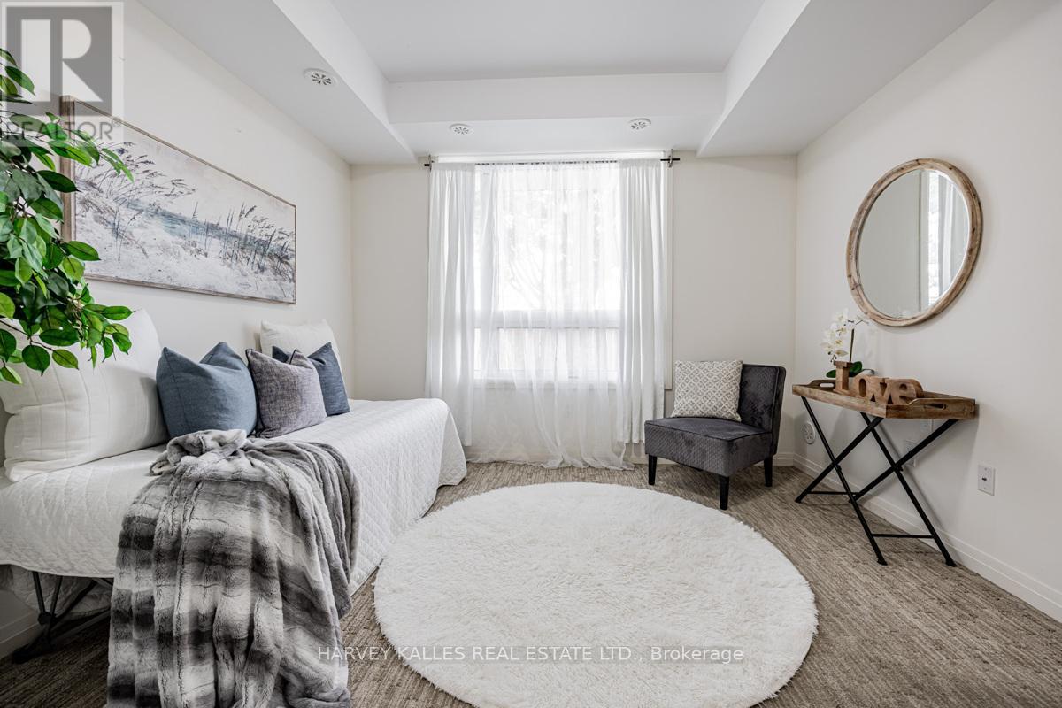8 - 1365 Neilson Road Toronto, Ontario M1B 0C6
$639,900Maintenance, Common Area Maintenance, Insurance, Parking
$351 Monthly
Maintenance, Common Area Maintenance, Insurance, Parking
$351 MonthlyExperience the charm of condo living in this beautifully designed 2-bedroom, 2-bath StackedTownhome! The bright and airy open-concept design effortlessly merges the living, dining, andkitchen areas, all featuring elegant laminate flooring throughout. With both a front and backentrance, convenience is at your doorstep. Step outside through sliding doors to your privateterrace, the perfect spot to unwind. The contemporary kitchen is equipped with sleek stainless steelappliances, while the spacious primary bedroom offers a luxurious 4-piece ensuite and a generouswalk-in closet. Ideally located just steps from the TTC, grocery stores, restaurants, shopping,schools, and with easy access to the 401, this home is the perfect blend of comfort and convenience.This is a must-see, dont miss out on this incredible opportunity! **** EXTRAS **** Basement parking lot with remote control door access, basement storage cage padlock, basement bikeroom storage. (id:24801)
Property Details
| MLS® Number | E11931704 |
| Property Type | Single Family |
| Community Name | Malvern |
| Community Features | Pet Restrictions |
| Parking Space Total | 1 |
Building
| Bathroom Total | 2 |
| Bedrooms Above Ground | 2 |
| Bedrooms Total | 2 |
| Amenities | Storage - Locker |
| Appliances | Dishwasher, Dryer, Garage Door Opener, Microwave, Range, Refrigerator, Stove, Washer |
| Cooling Type | Central Air Conditioning |
| Exterior Finish | Brick |
| Flooring Type | Laminate, Carpeted |
| Heating Fuel | Natural Gas |
| Heating Type | Forced Air |
| Size Interior | 700 - 799 Ft2 |
| Type | Row / Townhouse |
Parking
| Underground |
Land
| Acreage | No |
Rooms
| Level | Type | Length | Width | Dimensions |
|---|---|---|---|---|
| Main Level | Living Room | 4.16 m | 2.36 m | 4.16 m x 2.36 m |
| Main Level | Dining Room | 4.01 m | 2.55 m | 4.01 m x 2.55 m |
| Main Level | Kitchen | 4.01 m | 2.55 m | 4.01 m x 2.55 m |
| Main Level | Primary Bedroom | 3.85 m | 3.23 m | 3.85 m x 3.23 m |
| Main Level | Bedroom 2 | 3.03 m | 2.8 m | 3.03 m x 2.8 m |
https://www.realtor.ca/real-estate/27821055/8-1365-neilson-road-toronto-malvern-malvern
Contact Us
Contact us for more information
Romeo Chadley Crisostomo
Salesperson
2145 Avenue Road
Toronto, Ontario M5M 4B2
(416) 441-2888
www.harveykalles.com/
Romeila Son
Broker
www.RCCRealEstateGroup.com
2145 Avenue Road
Toronto, Ontario M5M 4B2
(416) 441-2888
www.harveykalles.com/


