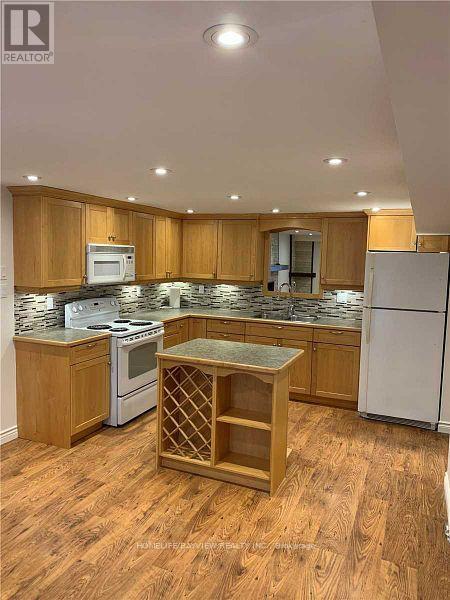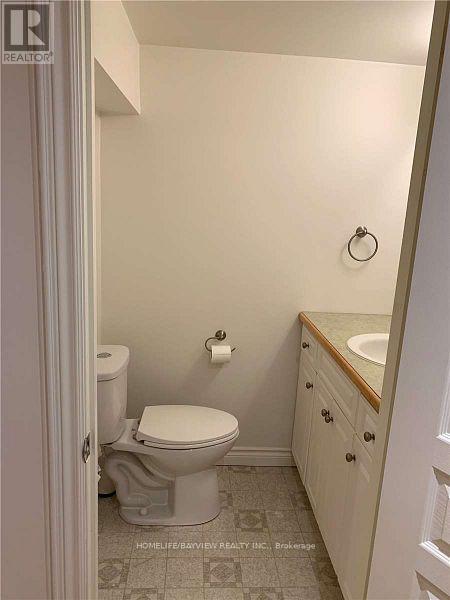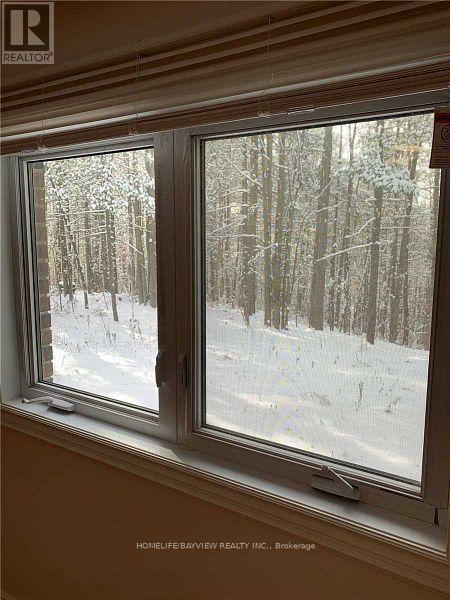7 Hailey Hollow Court N Barrie, Ontario L4N 5E5
2 Bedroom
2 Bathroom
Fireplace
Central Air Conditioning
Forced Air
$2,100 Monthly
.Fantastic 2 Bedroom W/O Ravine Lower Apartment Located On Small Cul De Sac Which Backs Onto Forested Ravine For Ultimate Privacy. A Beautifully Renovated Kitchen & Convenient Breakfast Bar. With Master Bedroom And Ensuite. This Unit Is Permitted,Inspected And Registered As Separate Apartment By City. (id:24801)
Property Details
| MLS® Number | S11932162 |
| Property Type | Single Family |
| Community Name | Letitia Heights |
| Amenities Near By | Park, Schools |
| Features | Cul-de-sac, Ravine, Conservation/green Belt |
| Parking Space Total | 3 |
| View Type | View |
Building
| Bathroom Total | 2 |
| Bedrooms Above Ground | 2 |
| Bedrooms Total | 2 |
| Appliances | Microwave, Refrigerator, Stove, Window Coverings |
| Basement Development | Finished |
| Basement Features | Apartment In Basement, Walk Out |
| Basement Type | N/a (finished) |
| Construction Status | Insulation Upgraded |
| Construction Style Attachment | Detached |
| Cooling Type | Central Air Conditioning |
| Exterior Finish | Brick |
| Fireplace Present | Yes |
| Foundation Type | Block |
| Half Bath Total | 1 |
| Heating Fuel | Natural Gas |
| Heating Type | Forced Air |
| Stories Total | 2 |
| Type | House |
| Utility Water | Municipal Water |
Parking
| Attached Garage |
Land
| Acreage | No |
| Land Amenities | Park, Schools |
| Sewer | Sanitary Sewer |
Rooms
| Level | Type | Length | Width | Dimensions |
|---|---|---|---|---|
| Lower Level | Primary Bedroom | Measurements not available | ||
| Lower Level | Bedroom 2 | Measurements not available | ||
| Lower Level | Kitchen | Measurements not available | ||
| Lower Level | Family Room | Measurements not available | ||
| Lower Level | Bathroom | Measurements not available |
Contact Us
Contact us for more information
Reza Nabovati
Salesperson
Homelife/bayview Realty Inc.
505 Hwy 7 Suite 201
Thornhill, Ontario L3T 7T1
505 Hwy 7 Suite 201
Thornhill, Ontario L3T 7T1
(905) 889-2200
(905) 889-3322





















