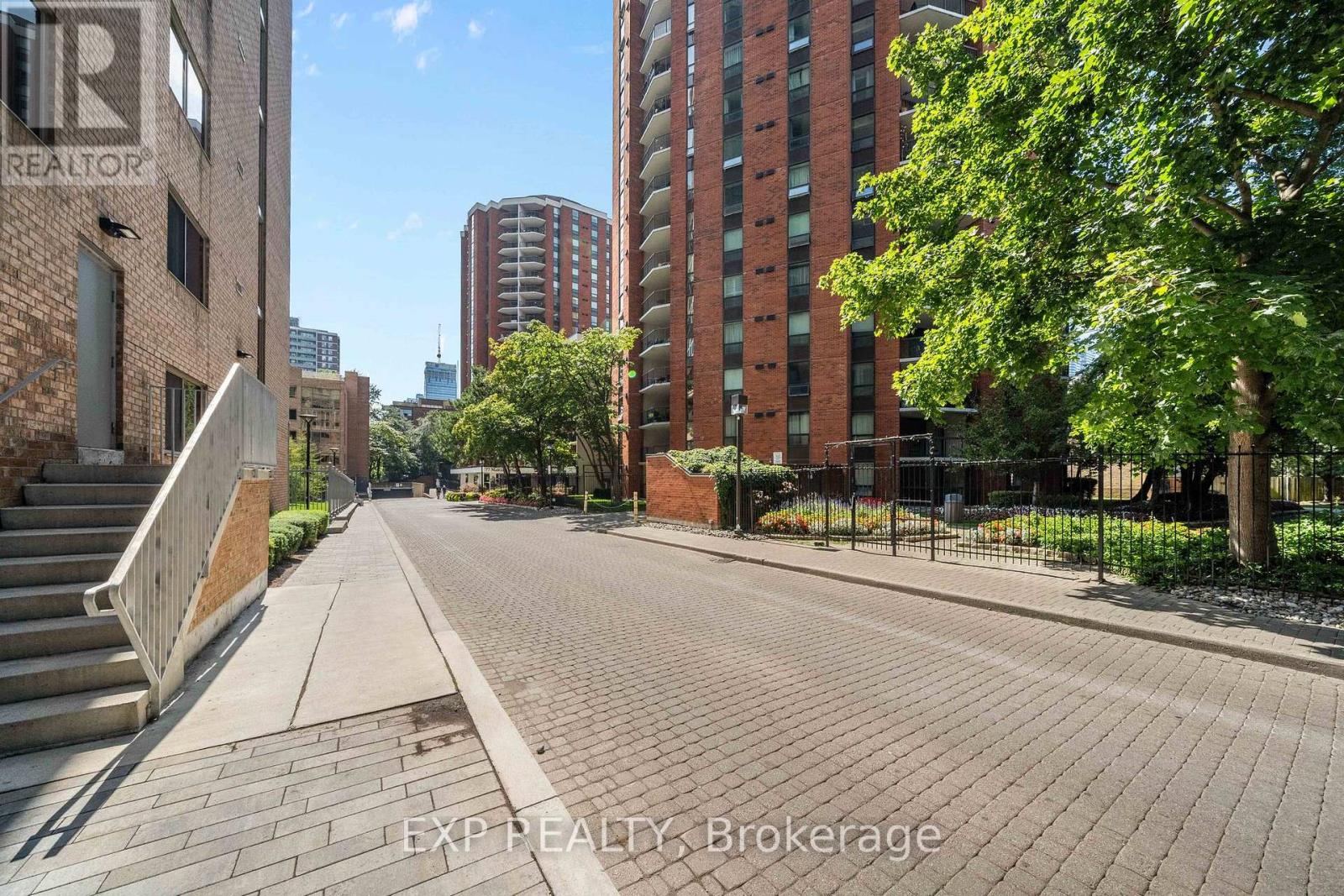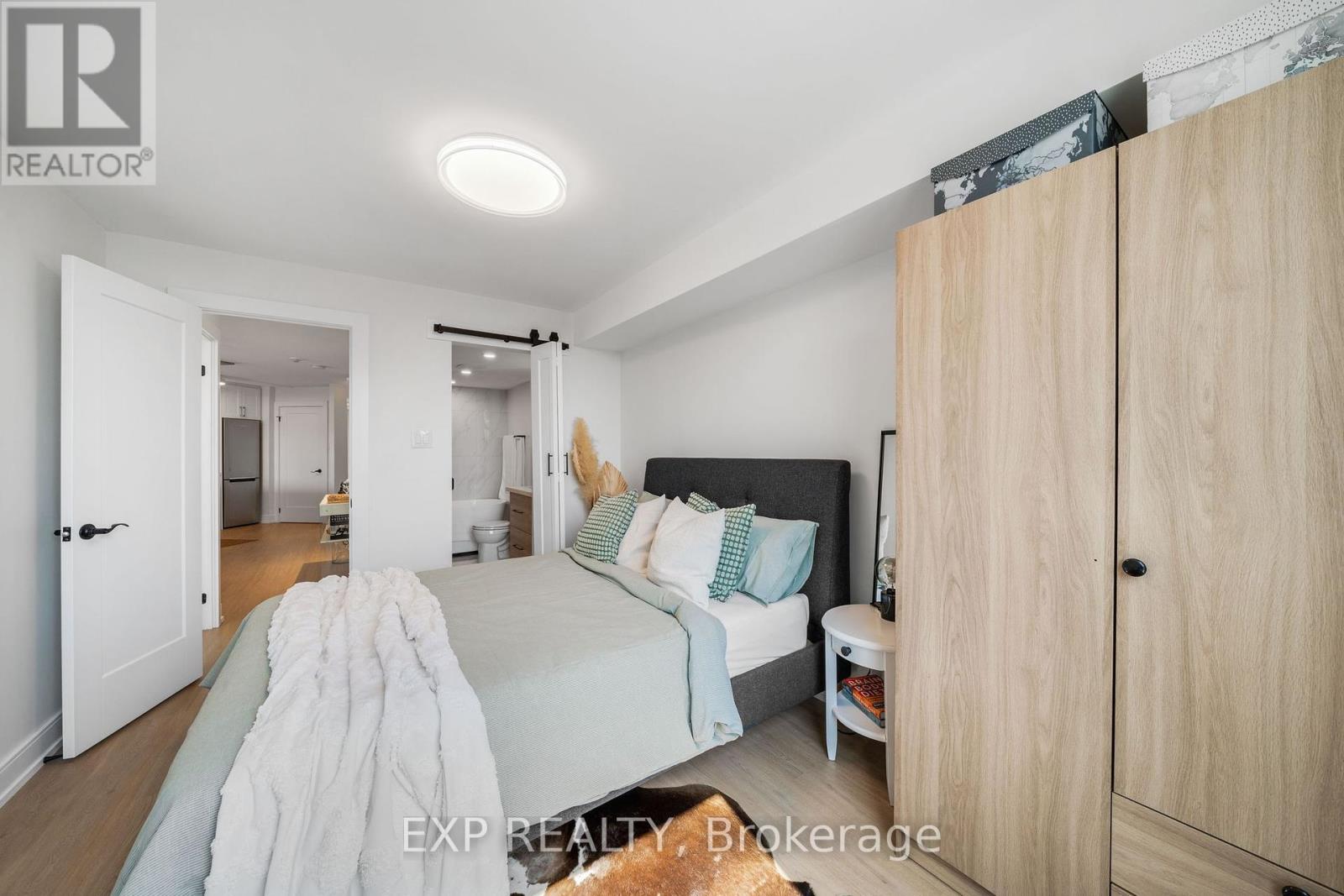1905 - 77 Maitland Place Toronto, Ontario M4Y 2V6
$859,999Maintenance, Common Area Maintenance, Heat, Insurance, Water
$767.99 Monthly
Maintenance, Common Area Maintenance, Heat, Insurance, Water
$767.99 MonthlyExceptional 2-bedroom, 2-bathroom unit on the 19th floor boasting unobstructed downtown views from a spacious balcony. Spanning 800-899 sq. feet, this gem was fully renovated in June 2023 with over $100K in modern upgrades. Features: New AC (July 2023), upgraded doors & windows, sleek new flooring, updated plumbing, modern electrical with chic fixtures, and a gourmet kitchen complete with a breakfast bar & new S/S appliances. Building perks: Newly renovated amenities including pool, sauna, full gym, squash/basketball courts, movie theatre, 24-hour security, and landscaped relaxation areas. Added conveniences: Bosch washer + dryer, plenty of closet space, assigned locker, resident parking at appx. $100/month, and ample guest parking. Newly added furniture available for purchase. Located steps from all essentials. Must see! **** EXTRAS **** 24-Hr Concierge & Security, Full Gym W/ Squash Crts; Swimming Pool W/ Sauna In Change Rms; Movie Rm W/ Weekly Movie, Library, Conference Rm, Party Rm & Convenience Store. (id:24801)
Property Details
| MLS® Number | C10405349 |
| Property Type | Single Family |
| Community Name | Cabbagetown-South St. James Town |
| Community Features | Pet Restrictions |
| Features | Balcony, Carpet Free, In Suite Laundry |
| Parking Space Total | 1 |
Building
| Bathroom Total | 2 |
| Bedrooms Above Ground | 2 |
| Bedrooms Total | 2 |
| Amenities | Security/concierge, Exercise Centre, Party Room, Sauna, Visitor Parking, Storage - Locker |
| Appliances | Dryer, Refrigerator, Stove, Washer |
| Construction Status | Insulation Upgraded |
| Cooling Type | Central Air Conditioning |
| Exterior Finish | Brick, Brick Facing |
| Flooring Type | Wood |
| Heating Fuel | Natural Gas |
| Heating Type | Forced Air |
| Size Interior | 800 - 899 Ft2 |
| Type | Apartment |
Parking
| Underground | |
| Garage |
Land
| Acreage | No |
| Zoning Description | Res |
Rooms
| Level | Type | Length | Width | Dimensions |
|---|---|---|---|---|
| Main Level | Living Room | 4.74 m | 3 m | 4.74 m x 3 m |
| Main Level | Dining Room | 3.25 m | 3 m | 3.25 m x 3 m |
| Main Level | Kitchen | 2.62 m | 2.03 m | 2.62 m x 2.03 m |
| Main Level | Primary Bedroom | 4.42 m | 2.97 m | 4.42 m x 2.97 m |
| Main Level | Bedroom 2 | 3.3 m | 2.34 m | 3.3 m x 2.34 m |
| Main Level | Office | 1.85 m | 1.68 m | 1.85 m x 1.68 m |
Contact Us
Contact us for more information
Vladimir Kovalevsky
Broker
www.realisteam.com/
4711 Yonge St 10th Flr, 106430
Toronto, Ontario M2N 6K8
(866) 530-7737




























