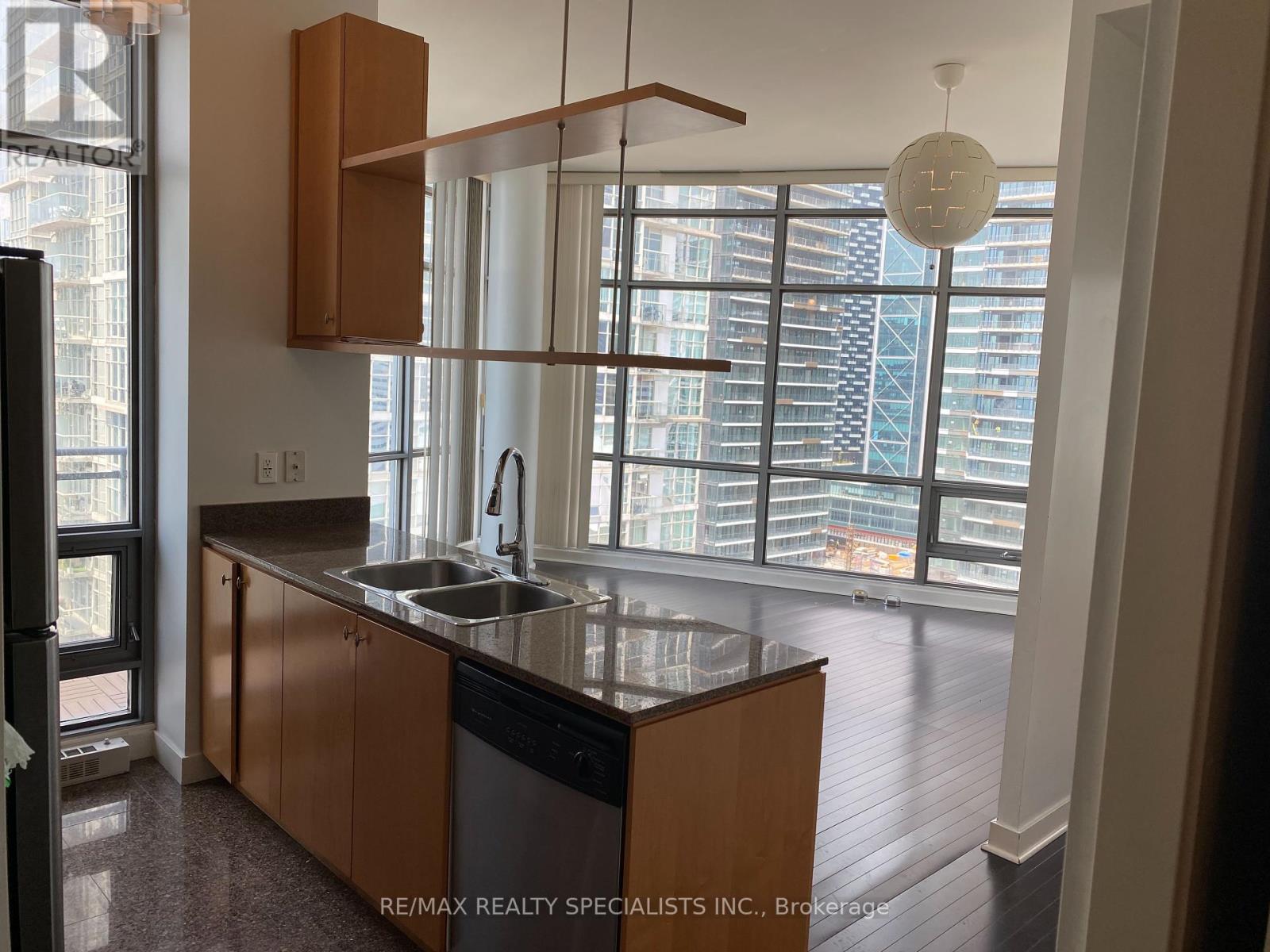Ph03 - 3 Navy Wharf Court Toronto, Ontario M5V 3V1
2 Bedroom
1 Bathroom
700 - 799 ft2
Central Air Conditioning
Forced Air
$2,850 Monthly
Beautiful Penthouse Unit With Soaring 14' Ceilings And Panoramic Views Of The City And Lake! Comes With 1 Parking Spot That Fits 2 Vehicles Side By Side (The Only Double Spot Of Its Kind!) With Hardwood Flooring Throughout, A Fantastic View And A Location Right In The Middle Of Gorgeous Downtown Toronto! **** EXTRAS **** Attach Schedule B To All Offers. Please Provide Letters Of Employment, Rental Application, Credit Check, First And Last Month's Rent, 10 Post Dated Cheques. (id:24801)
Property Details
| MLS® Number | C11932926 |
| Property Type | Single Family |
| Community Name | Waterfront Communities C1 |
| Community Features | Pet Restrictions |
| Features | Balcony |
| Parking Space Total | 1 |
Building
| Bathroom Total | 1 |
| Bedrooms Above Ground | 1 |
| Bedrooms Below Ground | 1 |
| Bedrooms Total | 2 |
| Cooling Type | Central Air Conditioning |
| Exterior Finish | Concrete |
| Heating Fuel | Natural Gas |
| Heating Type | Forced Air |
| Size Interior | 700 - 799 Ft2 |
| Type | Apartment |
Parking
| Underground |
Land
| Acreage | No |
Rooms
| Level | Type | Length | Width | Dimensions |
|---|---|---|---|---|
| Main Level | Kitchen | 2.36 m | 2.36 m | 2.36 m x 2.36 m |
| Main Level | Living Room | 4.64 m | 7.07 m | 4.64 m x 7.07 m |
| Main Level | Primary Bedroom | 2.82 m | 3.58 m | 2.82 m x 3.58 m |
| Main Level | Den | 1.98 m | 1.9 m | 1.98 m x 1.9 m |
Contact Us
Contact us for more information
Naiem Malik
Salesperson
RE/MAX Realty Specialists Inc.
6850 Millcreek Dr #202
Mississauga, Ontario L5N 4J9
6850 Millcreek Dr #202
Mississauga, Ontario L5N 4J9
(905) 858-3434
(905) 858-2682










