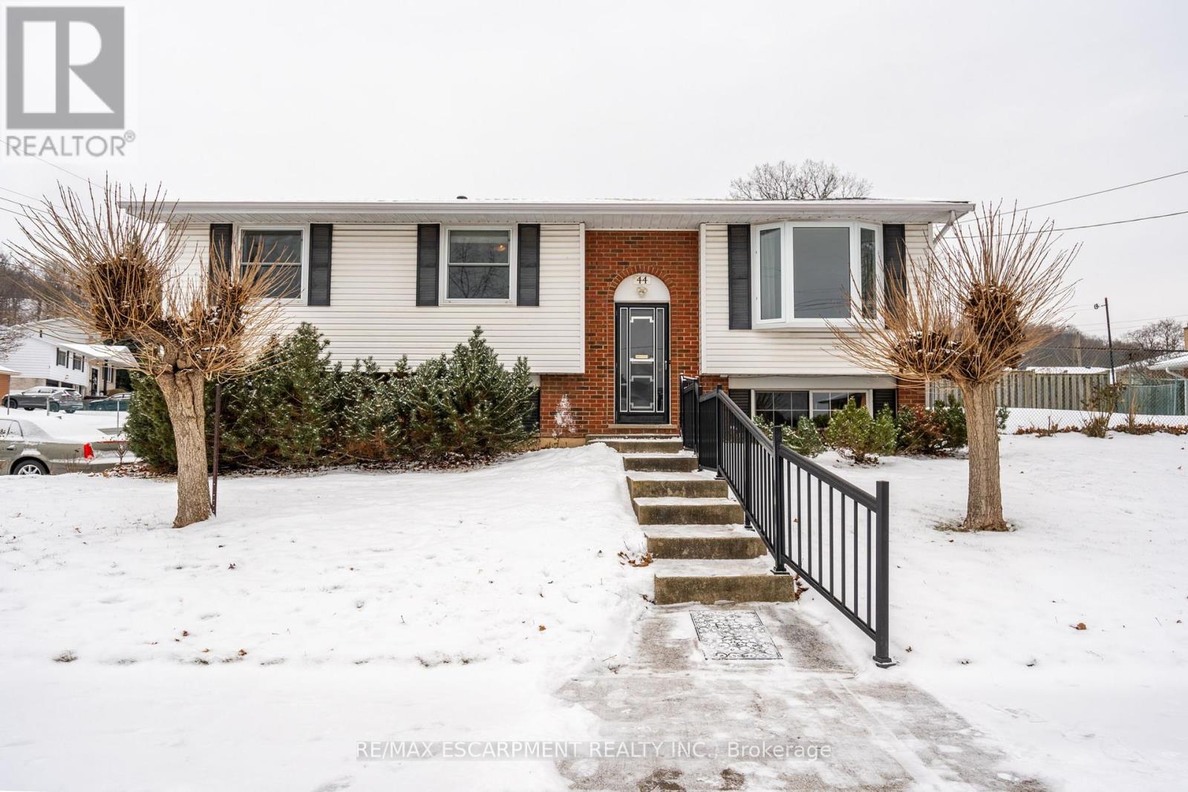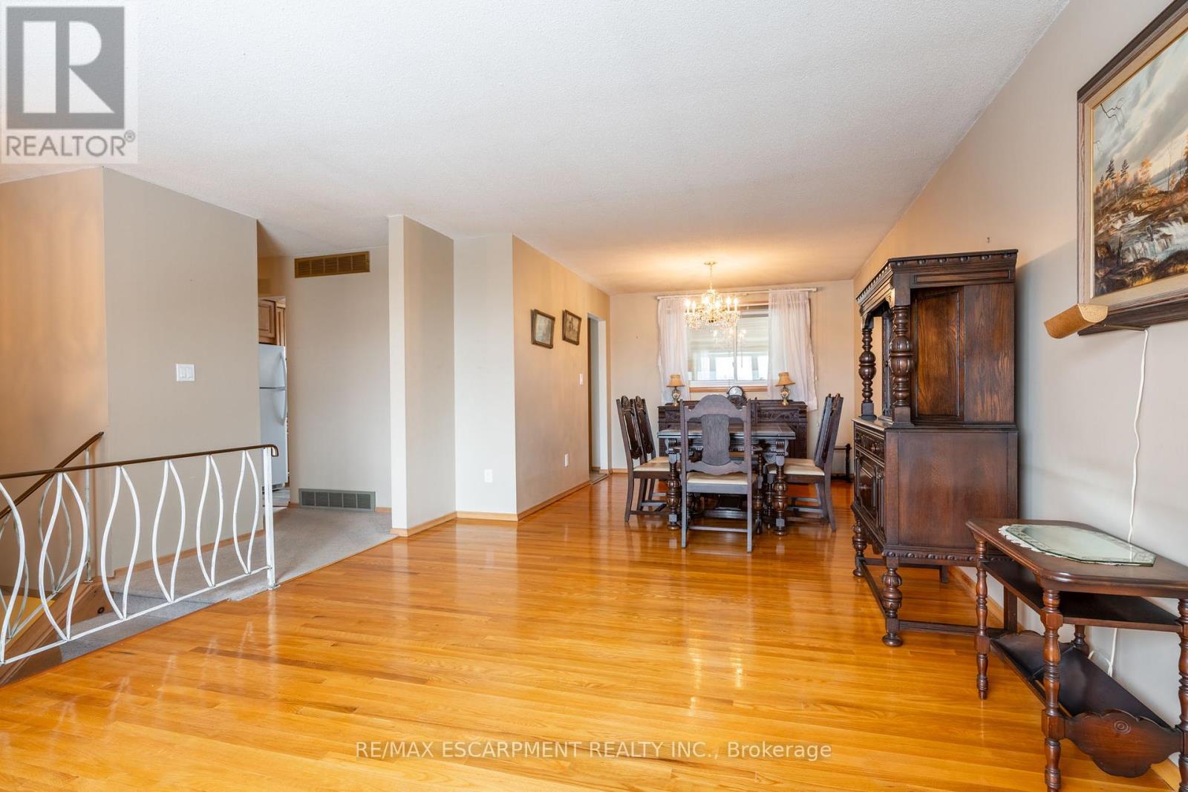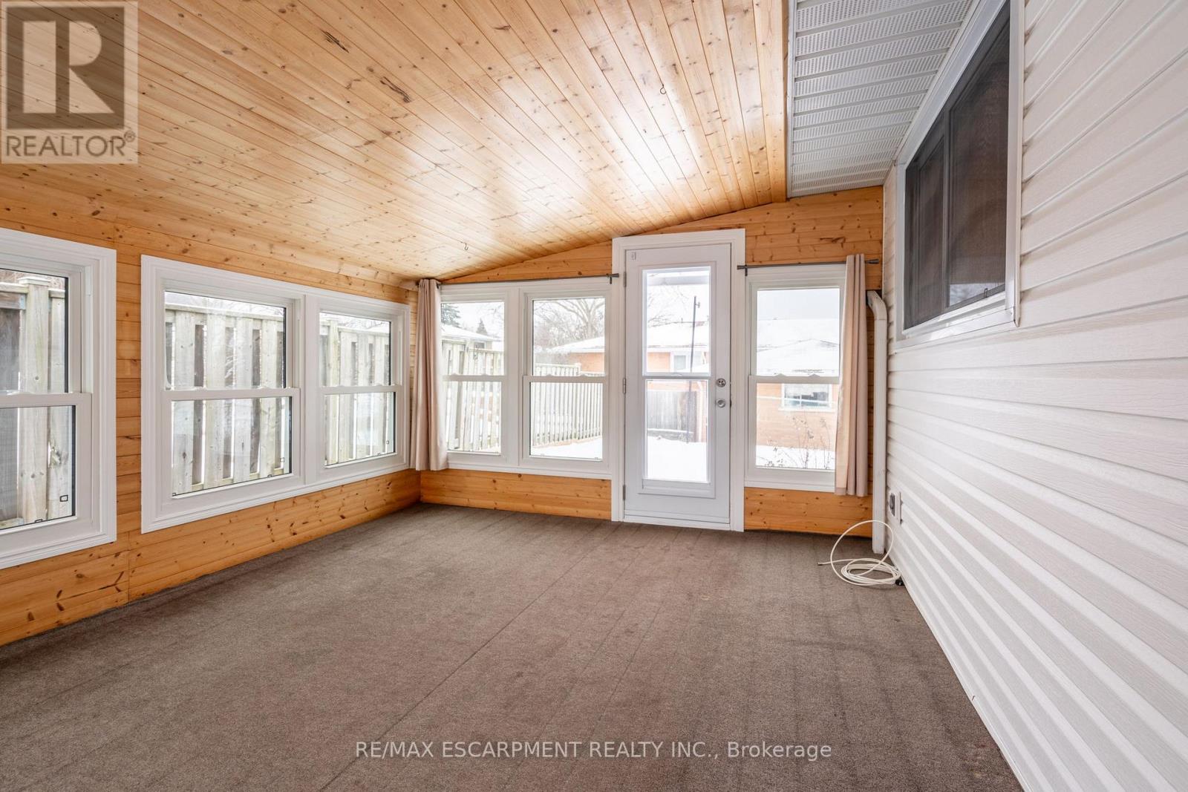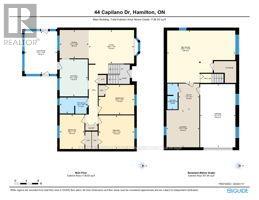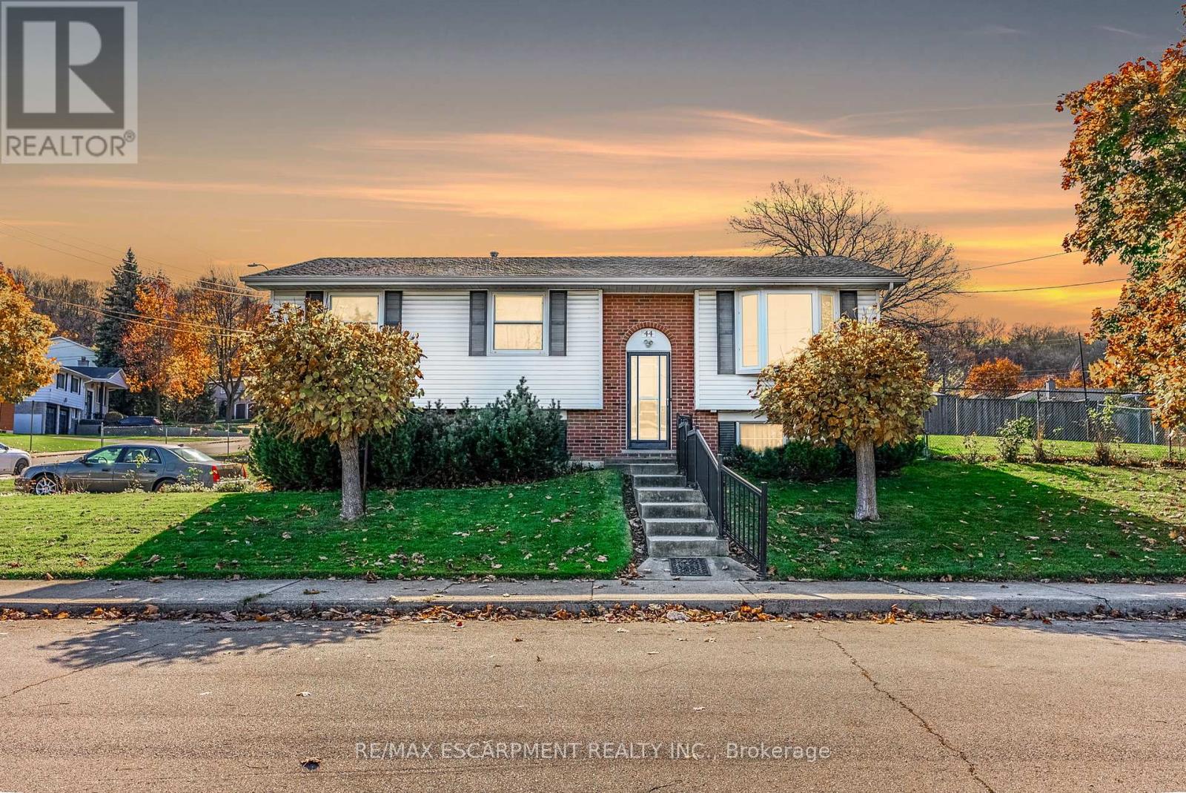44 Capilano Drive Hamilton, Ontario L8K 6A5
$699,000
Welcome to 44 Capilano Drive. This charming raised bungalow is located just below the Escarpment and steps to the prestigious Glendale Golf Club. What a Location! Pride of ownership is evident in this one family-owned home. The renovated kitchen features granite counter and backsplash perfect for family meals and entertaining. Updated main bath is complete with modern finishes. The main floor boasts a spacious open concept living and dining area with stunning original hardwood floors. Enjoy the 3-season sunroom that looks out upon the fully fenced backyard. The raised basement has large full-sized windows that brighten the spacious finished family room. The attached heated garage enters the basement and makes unpacking groceries a breeze. New furnace, HRV and AC in 2020. This prime location offers something for everyone. Enjoy walking distance to golf, parks, trails, and green spaces for outdoor activities. Commuters will love the quick and easy access to the Red Hill Valley Parkway, making getting around the city and beyond effortless. Additional highlights include ample parking, bus route and close proximity to hospital, schools, shopping, and amenities. RSA (id:24801)
Property Details
| MLS® Number | X11931421 |
| Property Type | Single Family |
| Community Name | Vincent |
| Amenities Near By | Hospital, Park, Place Of Worship |
| Equipment Type | Water Heater |
| Parking Space Total | 3 |
| Rental Equipment Type | Water Heater |
Building
| Bathroom Total | 2 |
| Bedrooms Above Ground | 3 |
| Bedrooms Total | 3 |
| Appliances | Garage Door Opener Remote(s) |
| Architectural Style | Raised Bungalow |
| Basement Development | Partially Finished |
| Basement Features | Walk Out |
| Basement Type | N/a (partially Finished) |
| Construction Style Attachment | Detached |
| Cooling Type | Central Air Conditioning |
| Exterior Finish | Brick, Vinyl Siding |
| Flooring Type | Hardwood |
| Foundation Type | Concrete |
| Half Bath Total | 1 |
| Heating Fuel | Natural Gas |
| Heating Type | Forced Air |
| Stories Total | 1 |
| Size Interior | 1,100 - 1,500 Ft2 |
| Type | House |
| Utility Water | Municipal Water |
Parking
| Attached Garage |
Land
| Acreage | No |
| Fence Type | Fenced Yard |
| Land Amenities | Hospital, Park, Place Of Worship |
| Sewer | Sanitary Sewer |
| Size Depth | 100 Ft |
| Size Frontage | 55 Ft |
| Size Irregular | 55 X 100 Ft ; None |
| Size Total Text | 55 X 100 Ft ; None |
| Zoning Description | C |
Rooms
| Level | Type | Length | Width | Dimensions |
|---|---|---|---|---|
| Lower Level | Family Room | 7.09 m | 5.44 m | 7.09 m x 5.44 m |
| Lower Level | Laundry Room | 2.16 m | 2.77 m | 2.16 m x 2.77 m |
| Main Level | Living Room | 4.72 m | 3.48 m | 4.72 m x 3.48 m |
| Main Level | Dining Room | 3.02 m | 2.95 m | 3.02 m x 2.95 m |
| Main Level | Kitchen | 2.92 m | 3.86 m | 2.92 m x 3.86 m |
| Main Level | Bathroom | 2.92 m | 1.68 m | 2.92 m x 1.68 m |
| Main Level | Primary Bedroom | 3.71 m | 3.51 m | 3.71 m x 3.51 m |
| Main Level | Bedroom 2 | 2.59 m | 3.58 m | 2.59 m x 3.58 m |
| Main Level | Bedroom 3 | 3.71 m | 3.07 m | 3.71 m x 3.07 m |
https://www.realtor.ca/real-estate/27820509/44-capilano-drive-hamilton-vincent-vincent
Contact Us
Contact us for more information
Tony Hozjan
Broker
www.tonyhozjan.com/
www.facebook.com/pages/category/Real-Estate-Agent/Tony-Hozjan-Broker-ReMax-Escarpment-Realty
325 Winterberry Drive #4b
Hamilton, Ontario L8J 0B6
(905) 573-1188
(905) 573-1189










