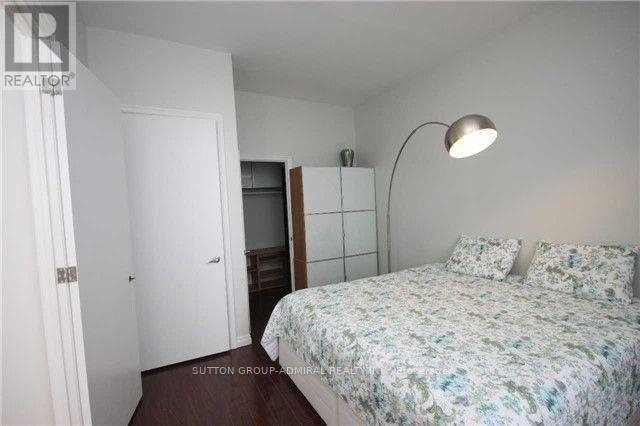1501 - 797 Don Mills Road Toronto, Ontario M3C 1V1
$2,500 Monthly
Welcome To Tribeca Lofts! Spectacular Open Concept Unit With High 10' Ceiling, Wall To Wall Window And Unobstructed South View. Excellent Location For Shopping And Entertainment. Close To Ontario Science Centre And Planetarium, Shops At Don Mills Plaza And Loblaws Superstore. Easy Access To Hwy 401 And Close To Ttc. Luxurious Finishes And Upgrades Throughout. Modern Open Concept Kitchen, Spacious Master Bedroom With Walk-In Closet, Totally Renovated Washroom. **** EXTRAS **** Stainless Steel Fridge, Stove And Dishwasher, High-End Washer And Dryer, All Window Coverings And Electrical Light Fixtures. (id:24801)
Property Details
| MLS® Number | C11932122 |
| Property Type | Single Family |
| Community Name | Flemingdon Park |
| Amenities Near By | Public Transit, Park, Schools |
| Community Features | Pets Not Allowed |
| Parking Space Total | 1 |
| View Type | View |
Building
| Bathroom Total | 1 |
| Bedrooms Above Ground | 1 |
| Bedrooms Total | 1 |
| Amenities | Security/concierge, Visitor Parking |
| Appliances | Dryer, Refrigerator, Stove, Washer, Window Coverings |
| Cooling Type | Central Air Conditioning |
| Exterior Finish | Brick, Concrete |
| Flooring Type | Laminate |
| Heating Fuel | Natural Gas |
| Heating Type | Forced Air |
| Size Interior | 700 - 799 Ft2 |
| Type | Apartment |
Parking
| Underground |
Land
| Acreage | No |
| Land Amenities | Public Transit, Park, Schools |
Rooms
| Level | Type | Length | Width | Dimensions |
|---|---|---|---|---|
| Ground Level | Dining Room | 3 m | 5.9 m | 3 m x 5.9 m |
| Ground Level | Living Room | 3 m | 5.9 m | 3 m x 5.9 m |
| Ground Level | Kitchen | 2.6 m | 2.6 m | 2.6 m x 2.6 m |
| Ground Level | Den | 2.6 m | 2.6 m | 2.6 m x 2.6 m |
| Ground Level | Primary Bedroom | 4.6 m | 3.3 m | 4.6 m x 3.3 m |
Contact Us
Contact us for more information
Angela Gamalevych
Broker
www.callangela.ca/
1206 Centre Street
Thornhill, Ontario L4J 3M9
(416) 739-7200
(416) 739-9367
www.suttongroupadmiral.com/





















