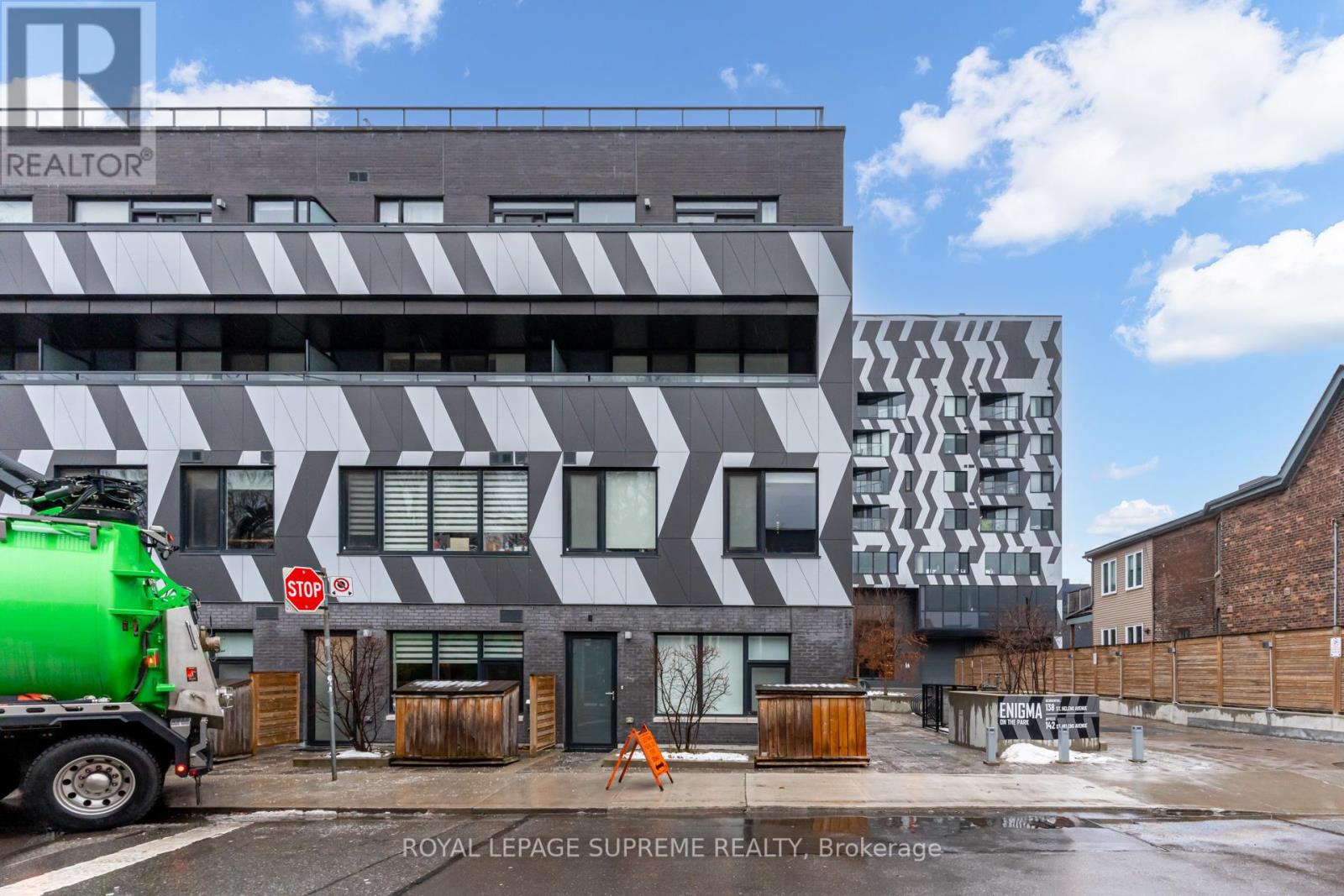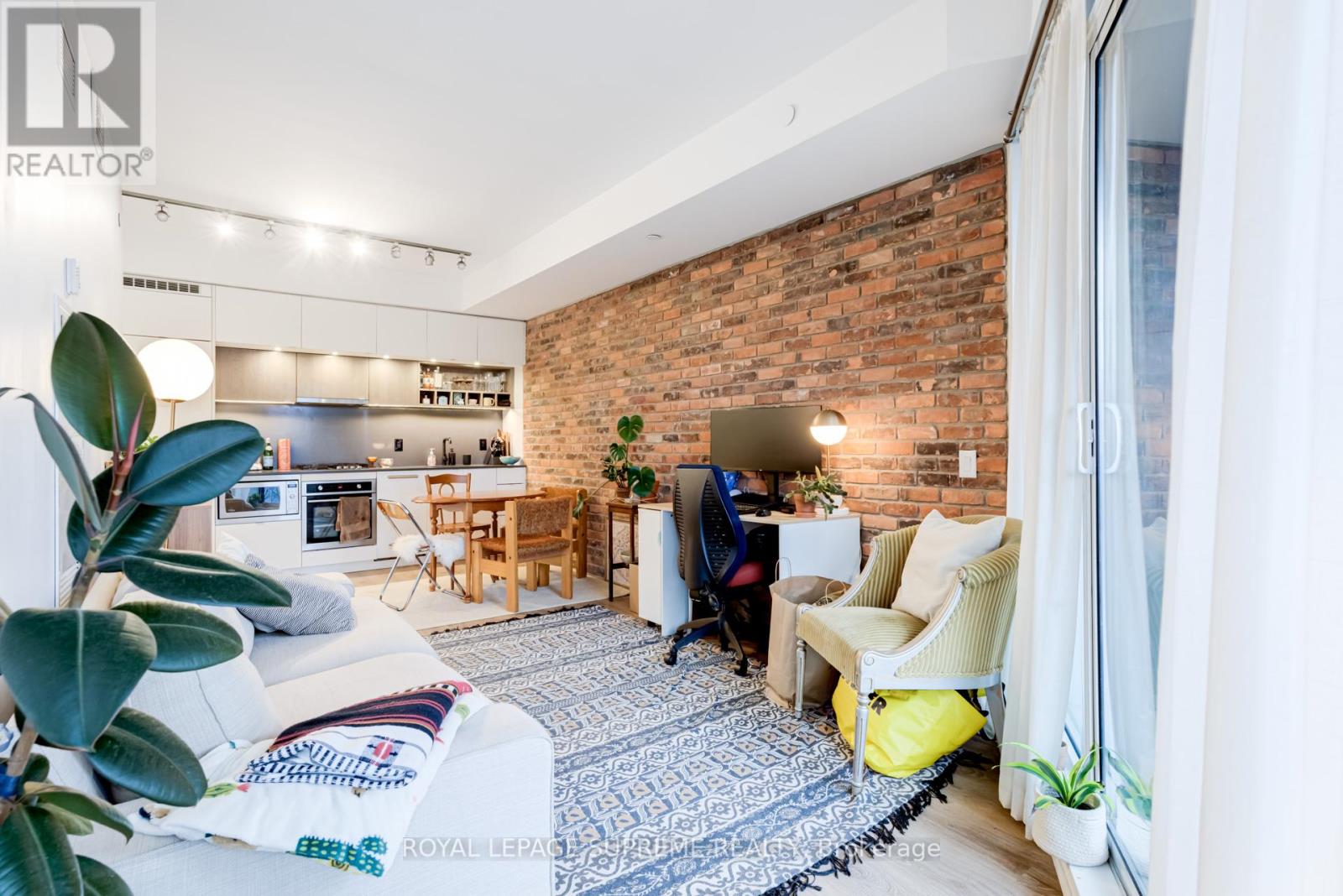506 - 138 St Helen's Avenue Toronto, Ontario M6H 0B8
$2,400 Monthly
Yes! That's an exposed brick wall! Warm and inviting with floor to ceiling windows, this immaculate & spacious floor plan features a sleek integrated kitchen with premium Built-In Appliances & Gas Cook-Top. Open Concept Space Is Flooded With Natural Light, All Within Walking Distance To The Subway, Up Express, Toronto Rail Path, Museums, Restaurants, And More! **** EXTRAS **** Appliances Included: Gas Stove, Oven, Integrated Fridge, Range Hood, B/I Microwave, Front Load Washer & Dryer, Elf's (Exclude Drapes). Amenities: Rooftop Terrace, Fully Equipped Gym, Party Room (id:24801)
Property Details
| MLS® Number | C11932963 |
| Property Type | Single Family |
| Community Name | Dufferin Grove |
| Amenities Near By | Park, Public Transit, Schools |
| Community Features | Pet Restrictions |
| Features | Balcony, Carpet Free |
Building
| Bathroom Total | 1 |
| Bedrooms Above Ground | 1 |
| Bedrooms Total | 1 |
| Amenities | Exercise Centre, Separate Electricity Meters |
| Cooling Type | Central Air Conditioning |
| Exterior Finish | Concrete |
| Fire Protection | Security System |
| Flooring Type | Laminate |
| Heating Fuel | Natural Gas |
| Heating Type | Heat Pump |
| Size Interior | 500 - 599 Ft2 |
| Type | Apartment |
Parking
| Underground |
Land
| Acreage | No |
| Land Amenities | Park, Public Transit, Schools |
Rooms
| Level | Type | Length | Width | Dimensions |
|---|---|---|---|---|
| Flat | Kitchen | 3.23 m | 3.13 m | 3.23 m x 3.13 m |
| Flat | Living Room | 3.92 m | 3.14 m | 3.92 m x 3.14 m |
| Flat | Primary Bedroom | 3.54 m | 2.56 m | 3.54 m x 2.56 m |
Contact Us
Contact us for more information
Christopher Worth
Broker
www.christopherworth.royallepage.ca/
https//twitter.com/wrthwhile_rltor
110 Weston Rd
Toronto, Ontario M6N 0A6
(416) 535-8000
(416) 539-9223
Brittanie Brum
Salesperson
110 Weston Rd
Toronto, Ontario M6N 0A6
(416) 535-8000
(416) 539-9223

































