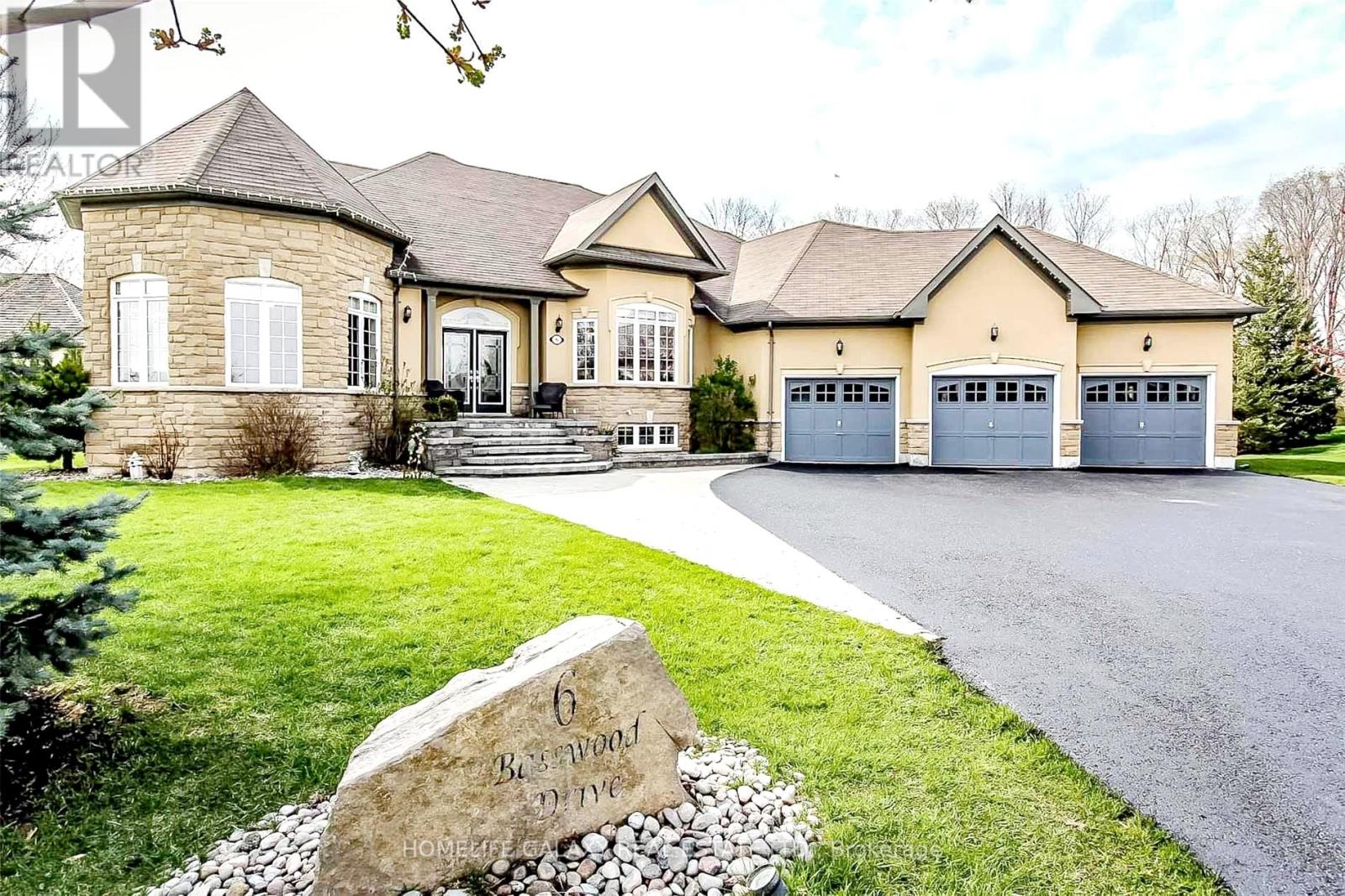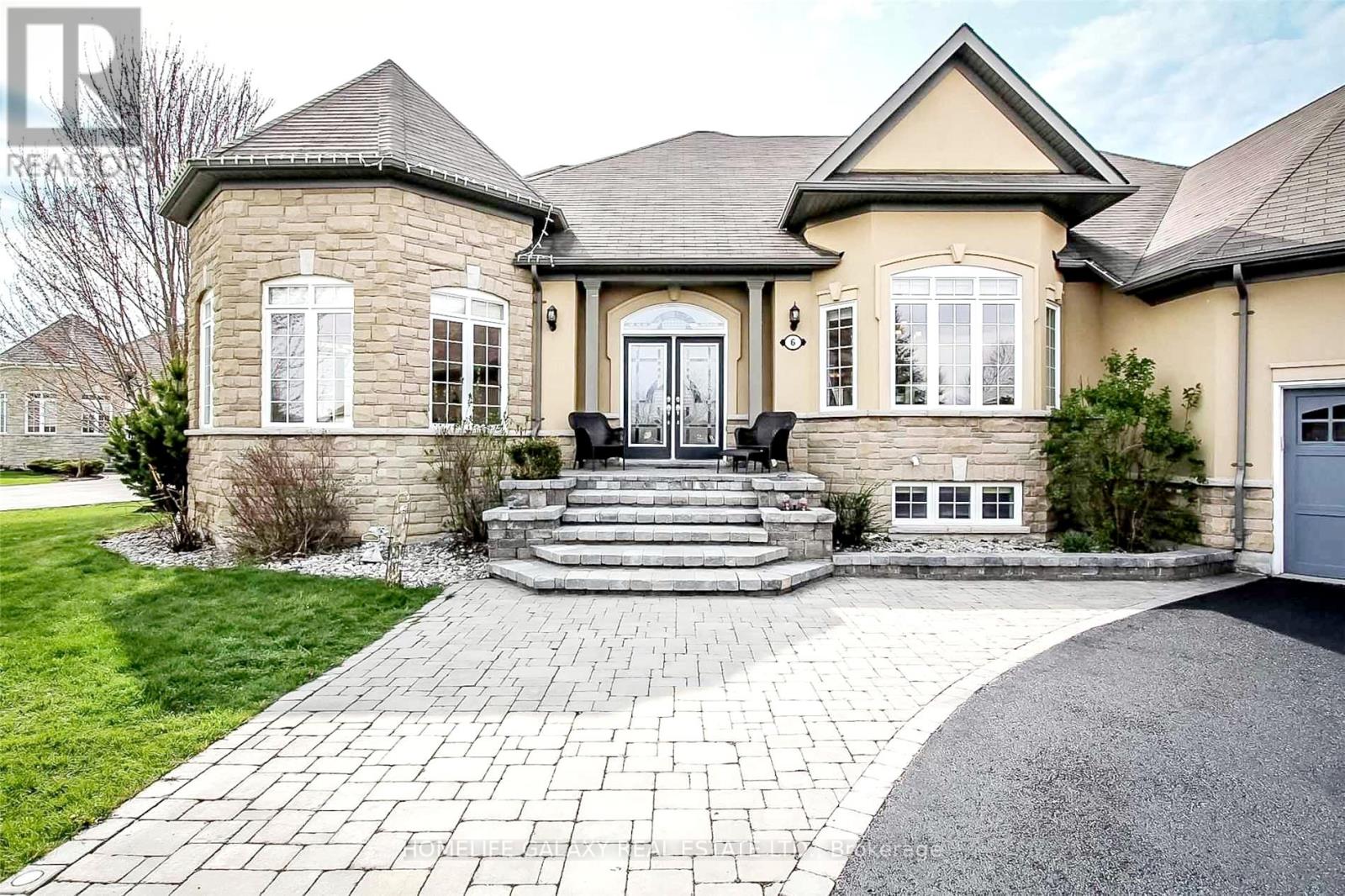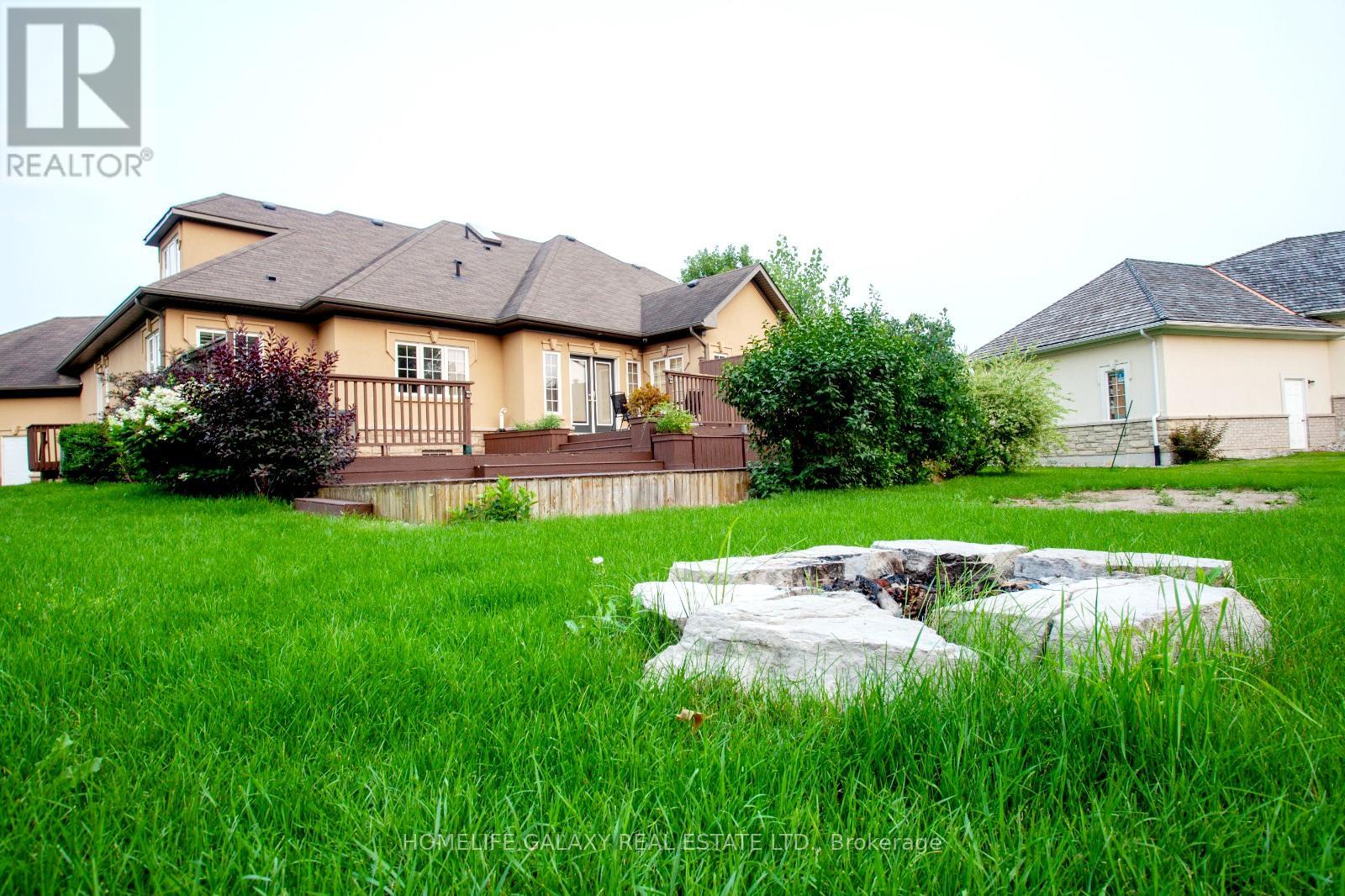6 Basswood Drive Wasaga Beach, Ontario L9Z 0A9
$1,749,999
A Piece Of Tranquility In An Urban Setting. A Perfect House For The Family With Plenty Of Rooms To Set Up Your Home Office And Create That Perfect Work/Life Balance. Backing Onto A Ravine, This Beautiful Bungaloft Is Situated In The Most Famous Beach Town Of Ontario. Enjoy 3500+ Sqf Of Living Space. Who Says You Cant Mix Work And Play. Minutes To Wasaga Beach And Golf Country. A Short Drive To Blue Mountain. Amazing Opportunity To Create Lasting Memories In Your New Home. **** EXTRAS **** Built-In Microwave, Dishwasher, Dryer, Garage Door Opener, Fridge, Stove, Washer, Window Coverings, Water Softener. (id:24801)
Property Details
| MLS® Number | S11931842 |
| Property Type | Single Family |
| Community Name | Wasaga Beach |
| Amenities Near By | Beach, Marina, Park, Ski Area |
| Features | Ravine |
| Parking Space Total | 12 |
Building
| Bathroom Total | 5 |
| Bedrooms Above Ground | 6 |
| Bedrooms Below Ground | 1 |
| Bedrooms Total | 7 |
| Basement Development | Finished |
| Basement Type | N/a (finished) |
| Construction Style Attachment | Detached |
| Cooling Type | Central Air Conditioning |
| Exterior Finish | Stone, Stucco |
| Fireplace Present | Yes |
| Foundation Type | Concrete |
| Half Bath Total | 1 |
| Heating Fuel | Natural Gas |
| Heating Type | Forced Air |
| Stories Total | 1 |
| Type | House |
| Utility Water | Municipal Water |
Parking
| Attached Garage |
Land
| Acreage | No |
| Land Amenities | Beach, Marina, Park, Ski Area |
| Sewer | Septic System |
| Size Depth | 235 Ft |
| Size Frontage | 96 Ft ,9 In |
| Size Irregular | 96.82 X 235 Ft |
| Size Total Text | 96.82 X 235 Ft |
Rooms
| Level | Type | Length | Width | Dimensions |
|---|---|---|---|---|
| Basement | Recreational, Games Room | 10.67 m | 7.47 m | 10.67 m x 7.47 m |
| Basement | Office | 4.62 m | 4.22 m | 4.62 m x 4.22 m |
| Ground Level | Living Room | 5.28 m | 4.67 m | 5.28 m x 4.67 m |
| Ground Level | Family Room | 6.1 m | 3.96 m | 6.1 m x 3.96 m |
| Ground Level | Dining Room | 4.88 m | 4.22 m | 4.88 m x 4.22 m |
| Ground Level | Eating Area | 3.86 m | 3.05 m | 3.86 m x 3.05 m |
| Ground Level | Kitchen | 3.96 m | 3.86 m | 3.96 m x 3.86 m |
| Ground Level | Primary Bedroom | 5.49 m | 3.96 m | 5.49 m x 3.96 m |
| Ground Level | Bedroom 2 | 3.66 m | 3.35 m | 3.66 m x 3.35 m |
| Ground Level | Bedroom 3 | 3.66 m | 3.05 m | 3.66 m x 3.05 m |
| Ground Level | Bedroom 4 | 5.74 m | 4.32 m | 5.74 m x 4.32 m |
| Ground Level | Bedroom 5 | 4.32 m | 3.73 m | 4.32 m x 3.73 m |
https://www.realtor.ca/real-estate/27821325/6-basswood-drive-wasaga-beach-wasaga-beach
Contact Us
Contact us for more information
Vije Vijayarajan
Salesperson
homesbyvije.com/
80 Corporate Dr #210
Toronto, Ontario M1H 3G5
(416) 284-5555
(416) 284-5727



























